All Covers Front Yard Patio Design Ideas
Refine by:
Budget
Sort by:Popular Today
1 - 20 of 2,243 photos
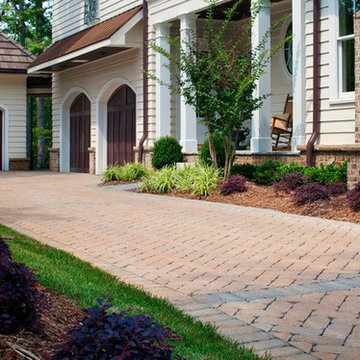
Permeable paver driveway
Inspiration for a small traditional front yard patio in Other with brick pavers and a roof extension.
Inspiration for a small traditional front yard patio in Other with brick pavers and a roof extension.
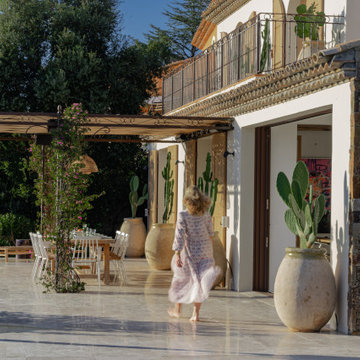
Large mediterranean front yard patio in Other with tile and a pergola.
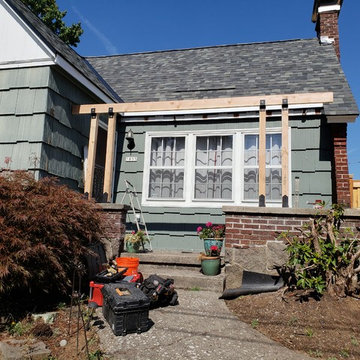
Starting things off with a level post and beam setup on this patio cover
Photo of a small traditional front yard patio in Portland with an awning.
Photo of a small traditional front yard patio in Portland with an awning.
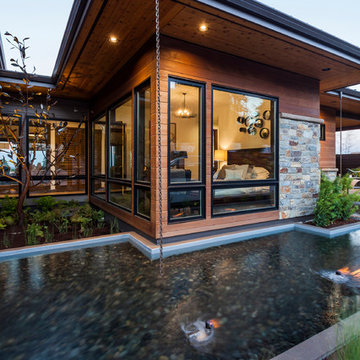
Stephen Tamiesie
Inspiration for a large contemporary front yard patio in Portland with a water feature, concrete slab and a roof extension.
Inspiration for a large contemporary front yard patio in Portland with a water feature, concrete slab and a roof extension.
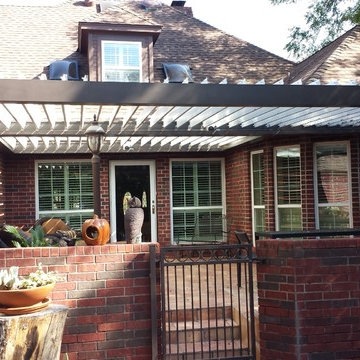
Inspiration for a mid-sized traditional front yard patio in Dallas with tile and a pergola.
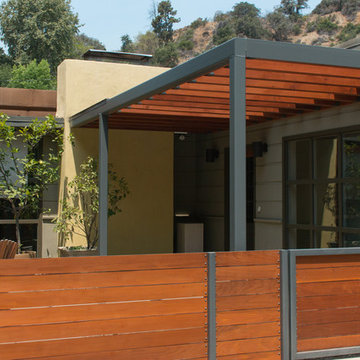
The previous year Finesse, Inc. remodeled this home in Monrovia and created the 9-lite window at the entry of the home. After experiencing some intense weather we were called back to build this new entry way. The entry consists of 1/3 covered area and 2/3 area exposed to allow some light to come in. Fabricated using square steel posts and beams with galvanized hangers and Redwood lumber. A steel cap was placed at the front of the entry to really make this Modern home complete. The fence and trash enclosure compliment the curb appeal this home brings.
PC: Aaron Gilless
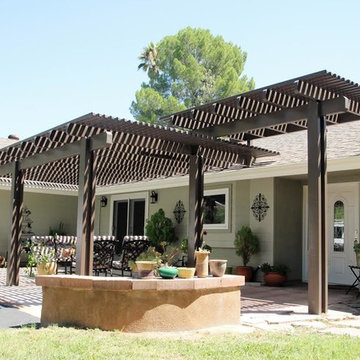
Mid-sized contemporary front yard patio in Los Angeles with a pergola, a container garden and concrete slab.
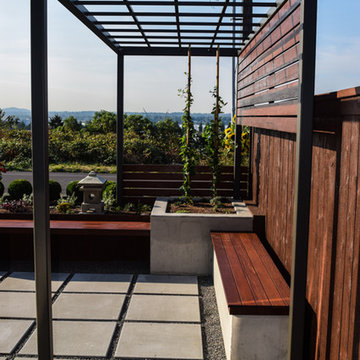
Design ideas for a small asian front yard patio in Portland with a vertical garden, concrete pavers and a pergola.
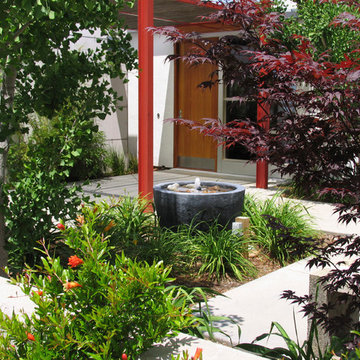
@ Lauren Devon www.laurendevon.com
Large contemporary front yard patio in San Francisco with a water feature, concrete slab and a pergola.
Large contemporary front yard patio in San Francisco with a water feature, concrete slab and a pergola.
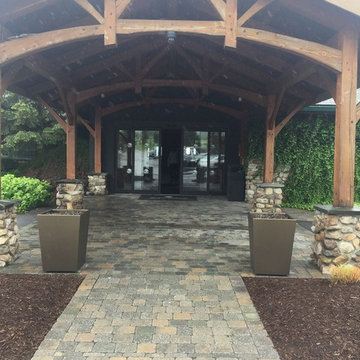
Inspiration for a large traditional front yard patio in New York with a container garden, brick pavers and a roof extension.
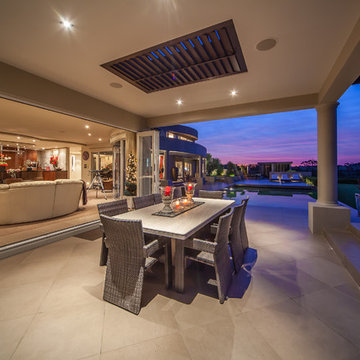
Inspiration for a large contemporary front yard patio in Auckland with tile and a roof extension.
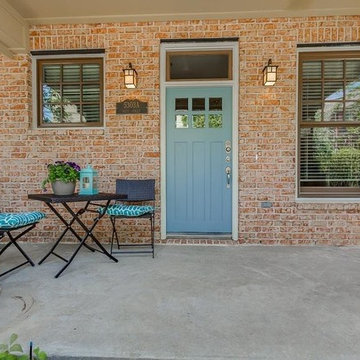
This is an example of a mid-sized traditional front yard patio in Orange County with concrete slab and a roof extension.
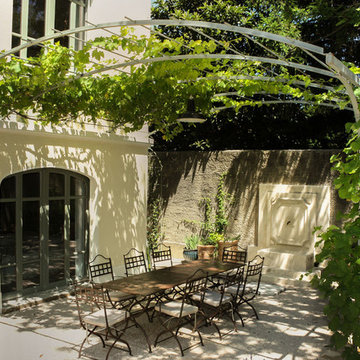
Design ideas for a large mediterranean front yard patio in Paris with a water feature and a pergola.
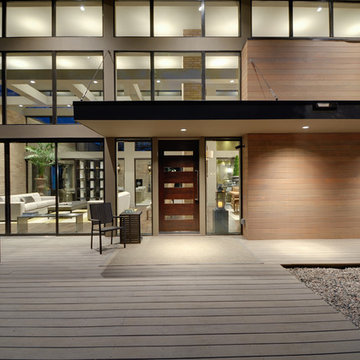
Photo of a large modern front yard patio in Dallas with decking and an awning.
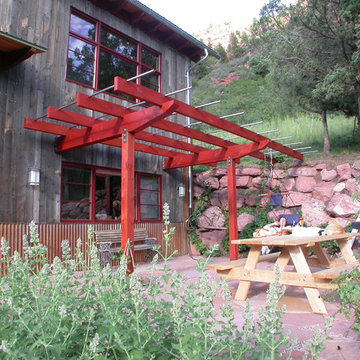
Exterior sun shade and patio
Inspiration for an eclectic front yard patio in Denver with a pergola and natural stone pavers.
Inspiration for an eclectic front yard patio in Denver with a pergola and natural stone pavers.
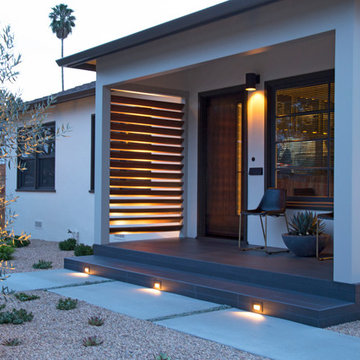
photography by Joslyn Amato
Inspiration for a large modern front yard patio in San Luis Obispo with an outdoor kitchen, concrete slab and a pergola.
Inspiration for a large modern front yard patio in San Luis Obispo with an outdoor kitchen, concrete slab and a pergola.
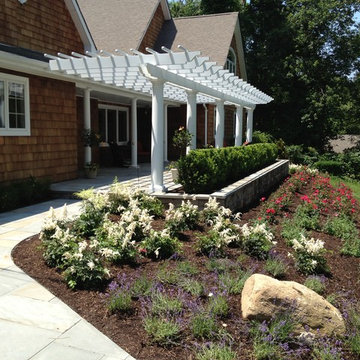
A blasé pool and a buckling patio were the first things to go during this four-week makeover by Gary Duff Designs. By redoing the patio flooring and installing a cascading waterfall (one of two on the property), the space immediately transitioned into a tranquil area to sit or float – and always relax. One of the most significant changes was the addition of a pergola off the front of the house. This architectural design element added effortless elegance. Final finishing touches included rebuilding the steps and replanting the front and backyards with lower growing, more colorful foliage.
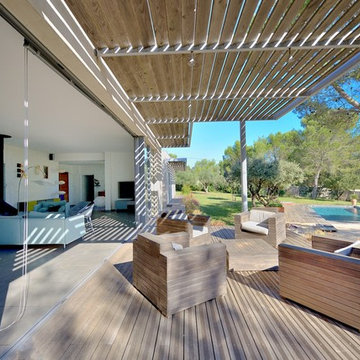
TERRASSE
Inspiration for a large contemporary front yard patio in Montpellier with a pergola and decking.
Inspiration for a large contemporary front yard patio in Montpellier with a pergola and decking.
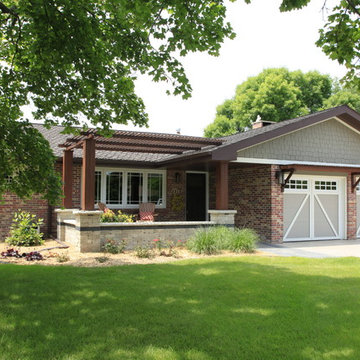
Keith Espeland
Photo of a large arts and crafts front yard patio in Other with concrete pavers and a pergola.
Photo of a large arts and crafts front yard patio in Other with concrete pavers and a pergola.
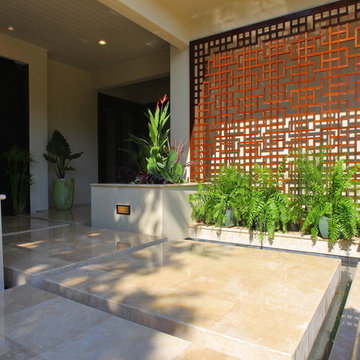
Asian front yard patio in Tampa with a water feature, tile and a roof extension.
All Covers Front Yard Patio Design Ideas
1