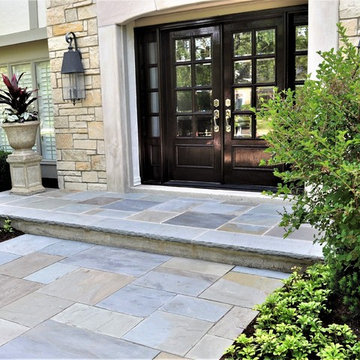Front Yard Patio Design Ideas with Natural Stone Pavers
Refine by:
Budget
Sort by:Popular Today
1 - 20 of 1,495 photos
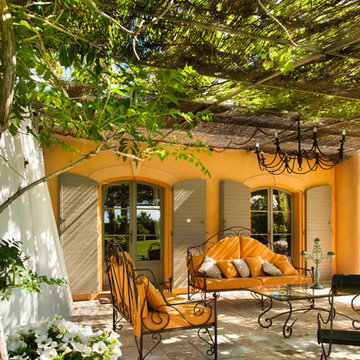
Jean-Baptiste BIEUVILLE
Design ideas for a mediterranean front yard patio in Marseille with natural stone pavers and a pergola.
Design ideas for a mediterranean front yard patio in Marseille with natural stone pavers and a pergola.
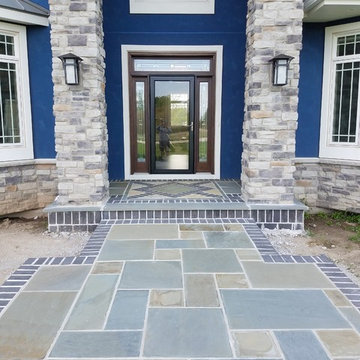
Photo of a small contemporary front yard patio in Milwaukee with natural stone pavers.
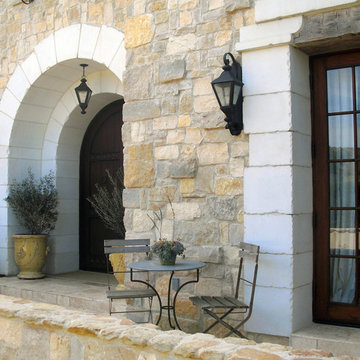
Architect Fleetwood joiner actually hand-distressed the stone around this entryway, to ensure regional accuracy in attention to detail.
Inspiration for a country front yard patio in Orange County with natural stone pavers.
Inspiration for a country front yard patio in Orange County with natural stone pavers.
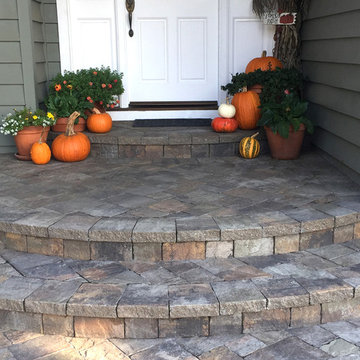
Sequoia Sandstone
Inspiration for a front yard patio in San Francisco with natural stone pavers.
Inspiration for a front yard patio in San Francisco with natural stone pavers.
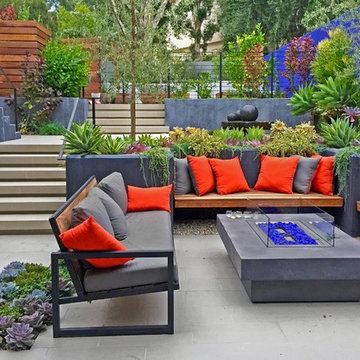
Remodel of an existing entry courtyard. We cleaned up the lines on the steps, created cantilevered steps with recessed LED tape lighting, added a water feature, built-in seating and a fire pit. There is porcelain pavers throughout with low succulents breaking up the pavers.
Studio H Landscape Architecture
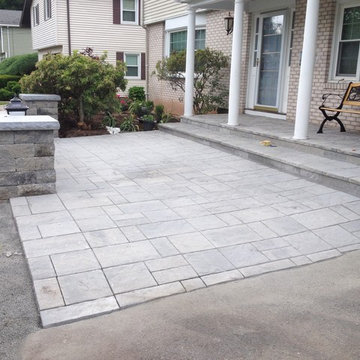
Photo of a small traditional front yard patio in Bridgeport with natural stone pavers and no cover.
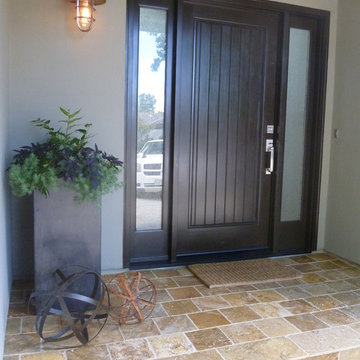
The custom made door and side windows were stained a rich espresso to highlight the Arizona stone porch and entry steps.
Mid-sized contemporary front yard patio in San Francisco with natural stone pavers and a roof extension.
Mid-sized contemporary front yard patio in San Francisco with natural stone pavers and a roof extension.
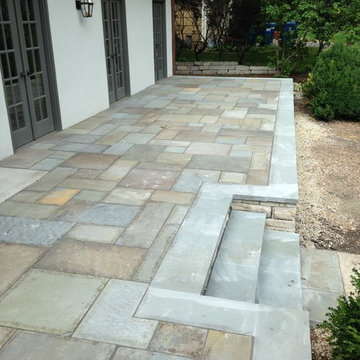
Raised, full color bluestone patio on Fondulac stone walls. With front entry stone steps.
By English Stone
Photo of a large traditional front yard patio in Minneapolis with natural stone pavers.
Photo of a large traditional front yard patio in Minneapolis with natural stone pavers.

Photography by Meghan Montgomery
Photo of a small midcentury front yard patio in Seattle with a fire feature, natural stone pavers and no cover.
Photo of a small midcentury front yard patio in Seattle with a fire feature, natural stone pavers and no cover.
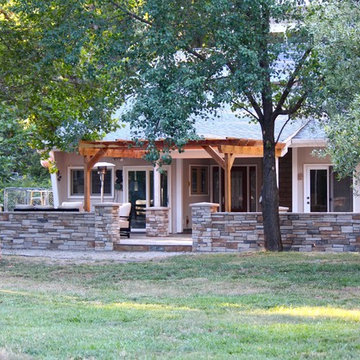
Inspiration for a mid-sized country front yard patio in Sacramento with an outdoor kitchen, natural stone pavers and a pergola.
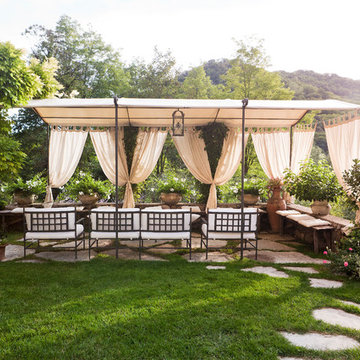
ph. Silvia Longhi
Design ideas for a large country front yard patio in Venice with natural stone pavers.
Design ideas for a large country front yard patio in Venice with natural stone pavers.
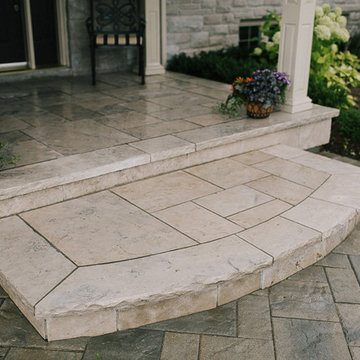
The natural stone steps and entrance provide a pleasing contrast to the interlock driveway.
Photo of a mid-sized traditional front yard patio in Toronto with natural stone pavers and a roof extension.
Photo of a mid-sized traditional front yard patio in Toronto with natural stone pavers and a roof extension.
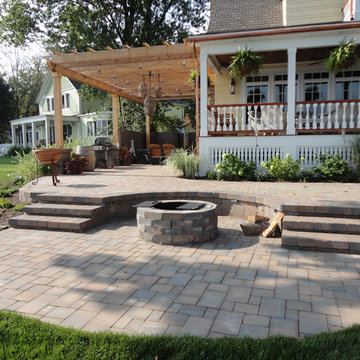
Patrick Marlinski
Large traditional front yard patio in New York with a fire feature and natural stone pavers.
Large traditional front yard patio in New York with a fire feature and natural stone pavers.
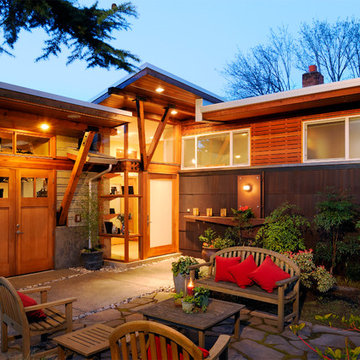
M.I.R. Phase 3 denotes the third phase of the transformation of a 1950’s daylight rambler on Mercer Island, Washington into a contemporary family dwelling in tune with the Northwest environment. Phase one modified the front half of the structure which included expanding the Entry and converting a Carport into a Garage and Shop. Phase two involved the renovation of the Basement level.
Phase three involves the renovation and expansion of the Upper Level of the structure which was designed to take advantage of views to the "Green-Belt" to the rear of the property. Existing interior walls were removed in the Main Living Area spaces were enlarged slightly to allow for a more open floor plan for the Dining, Kitchen and Living Rooms. The Living Room now reorients itself to a new deck at the rear of the property. At the other end of the Residence the existing Master Bedroom was converted into the Master Bathroom and a Walk-in-closet. A new Master Bedroom wing projects from here out into a grouping of cedar trees and a stand of bamboo to the rear of the lot giving the impression of a tree-house. A new semi-detached multi-purpose space is located below the projection of the Master Bedroom and serves as a Recreation Room for the family's children. As the children mature the Room is than envisioned as an In-home Office with the distant possibility of having it evolve into a Mother-in-law Suite.
Hydronic floor heat featuring a tankless water heater, rain-screen façade technology, “cool roof” with standing seam sheet metal panels, Energy Star appliances and generous amounts of natural light provided by insulated glass windows, transoms and skylights are some of the sustainable features incorporated into the design. “Green” materials such as recycled glass countertops, salvaging and refinishing the existing hardwood flooring, cementitous wall panels and "rusty metal" wall panels have been used throughout the Project. However, the most compelling element that exemplifies the project's sustainability is that it was not torn down and replaced wholesale as so many of the homes in the neighborhood have.
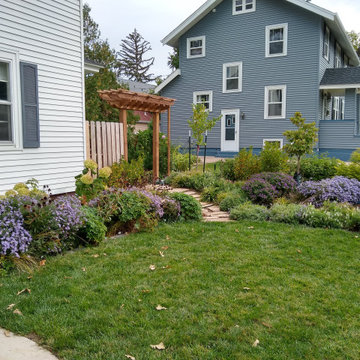
In the front yard, a large multi-season garden creates a buffer from the neighboring property. Spring bulbs start the garden off in March, followed by salvia and echinacea in summer. Asters burst with blue and purple in fall, and evergreen trees and red-twig dogwoods bring the garden through the winter in a glory of green and red.
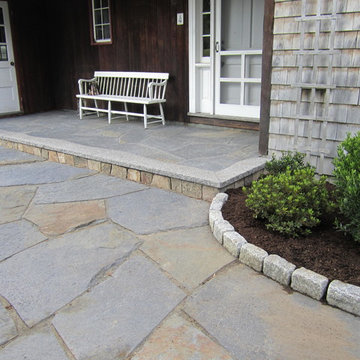
Photo of a mid-sized traditional front yard patio in Boston with natural stone pavers and no cover.
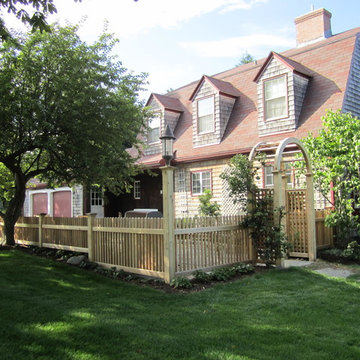
This is an example of a mid-sized traditional front yard patio in Boston with natural stone pavers and no cover.
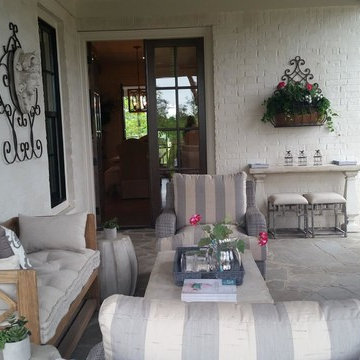
Images courtesy of Providence Design
Photo of a large traditional front yard patio in Little Rock with a fire feature, natural stone pavers and a roof extension.
Photo of a large traditional front yard patio in Little Rock with a fire feature, natural stone pavers and a roof extension.
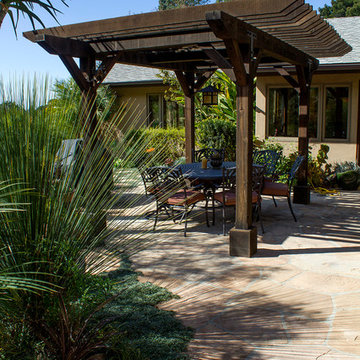
Design ideas for a small front yard patio in Santa Barbara with a water feature, natural stone pavers and a pergola.
Front Yard Patio Design Ideas with Natural Stone Pavers
1
