Galley Home Bar Design Ideas with Flat-panel Cabinets
Sort by:Popular Today
1 - 20 of 1,236 photos
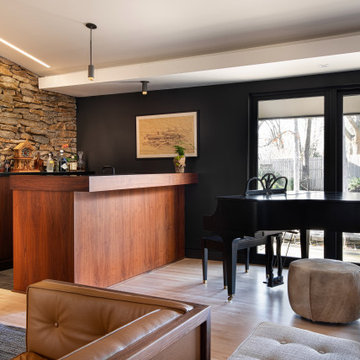
Photo of a mid-sized midcentury galley wet bar in Kansas City with an undermount sink, flat-panel cabinets, orange cabinets, laminate benchtops and black benchtop.

New build dreams always require a clear design vision and this 3,650 sf home exemplifies that. Our clients desired a stylish, modern aesthetic with timeless elements to create balance throughout their home. With our clients intention in mind, we achieved an open concept floor plan complimented by an eye-catching open riser staircase. Custom designed features are showcased throughout, combined with glass and stone elements, subtle wood tones, and hand selected finishes.
The entire home was designed with purpose and styled with carefully curated furnishings and decor that ties these complimenting elements together to achieve the end goal. At Avid Interior Design, our goal is to always take a highly conscious, detailed approach with our clients. With that focus for our Altadore project, we were able to create the desirable balance between timeless and modern, to make one more dream come true.

Custom white oak stained cabinets with polished chrome hardware, a mini fridge, sink, faucet, floating shelves and porcelain for the backsplash and counters.

The natural walnut wood creates a gorgeous focal wall, while the high gloss acrylic finish on the island complements the veining in the thick natural stone countertops. The navy finished bar lends a nice pop of color in the space.

Large modern galley wet bar in Denver with an undermount sink, flat-panel cabinets, medium wood cabinets, quartzite benchtops, white splashback, ceramic splashback, light hardwood floors, brown floor and white benchtop.
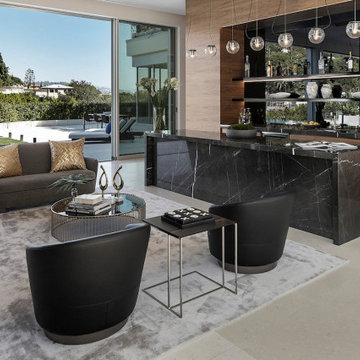
Large contemporary galley seated home bar in Los Angeles with an undermount sink, flat-panel cabinets, light wood cabinets, black splashback, glass tile splashback, beige floor and brown benchtop.
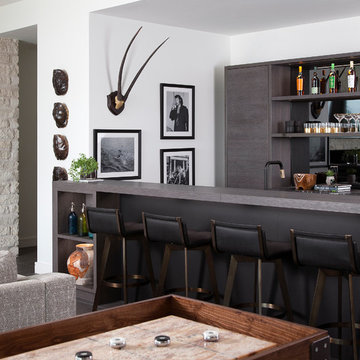
This is an example of a contemporary galley seated home bar in Austin with flat-panel cabinets, dark wood cabinets, mirror splashback, brown floor and grey benchtop.
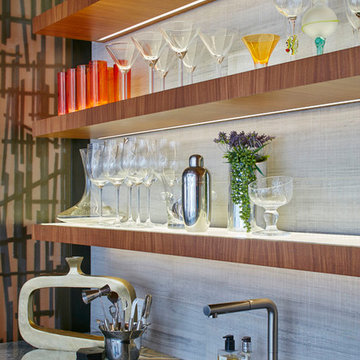
Photos by Dana Hoff
Mid-sized contemporary galley seated home bar in New York with an undermount sink, flat-panel cabinets, medium wood cabinets, onyx benchtops, beige splashback, stone tile splashback, medium hardwood floors, brown floor and grey benchtop.
Mid-sized contemporary galley seated home bar in New York with an undermount sink, flat-panel cabinets, medium wood cabinets, onyx benchtops, beige splashback, stone tile splashback, medium hardwood floors, brown floor and grey benchtop.
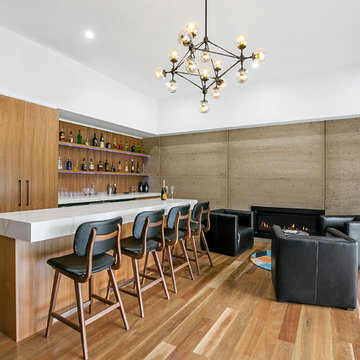
Home Bar
Inspiration for an expansive contemporary galley seated home bar in Geelong with an undermount sink, flat-panel cabinets, medium wood cabinets, quartz benchtops, timber splashback and medium hardwood floors.
Inspiration for an expansive contemporary galley seated home bar in Geelong with an undermount sink, flat-panel cabinets, medium wood cabinets, quartz benchtops, timber splashback and medium hardwood floors.
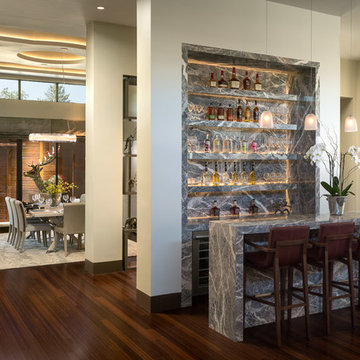
Scott Hargis Photography
Open concept bar located in the great room. This feature creates a separation to the formal dining room.
This is an example of a mid-sized contemporary galley seated home bar in San Francisco with no sink, flat-panel cabinets, grey cabinets, marble benchtops, grey splashback, stone slab splashback and bamboo floors.
This is an example of a mid-sized contemporary galley seated home bar in San Francisco with no sink, flat-panel cabinets, grey cabinets, marble benchtops, grey splashback, stone slab splashback and bamboo floors.
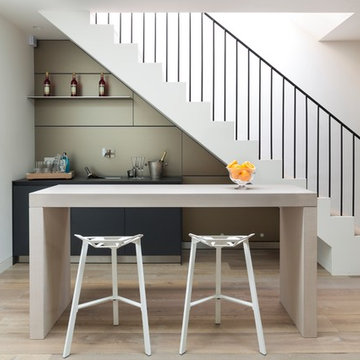
Inspiration for a contemporary galley wet bar in Oxfordshire with an undermount sink, flat-panel cabinets, beige splashback, medium hardwood floors and beige floor.
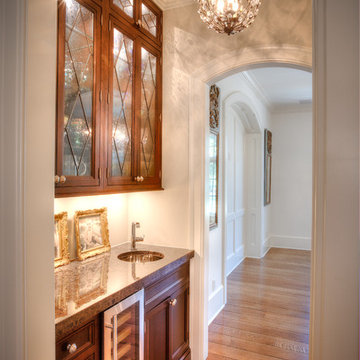
These homeowners had lived in their home for a number of years and loved their location, however as their family grew and they needed more space, they chose to have us tear down and build their new home. With their generous sized lot and plenty of space to expand, we designed a 10,000 sq/ft house that not only included the basic amenities (such as 5 bedrooms and 8 bathrooms), but also a four car garage, three laundry rooms, two craft rooms, a 20’ deep basement sports court for basketball, a teen lounge on the second floor for the kids and a screened-in porch with a full masonry fireplace to watch those Sunday afternoon Colts games.
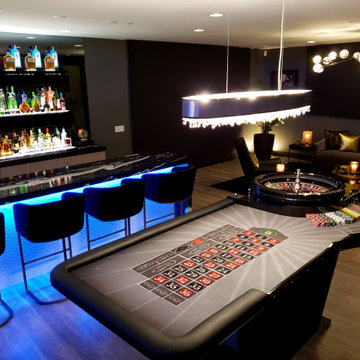
This is an example of a large modern galley seated home bar in Las Vegas with a drop-in sink, flat-panel cabinets, grey cabinets, marble benchtops, grey splashback, mirror splashback, porcelain floors, grey floor and multi-coloured benchtop.
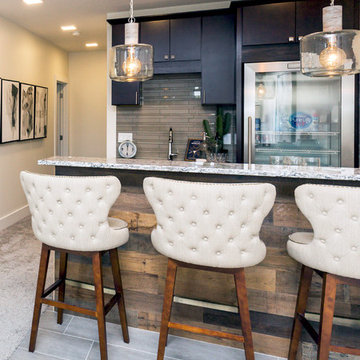
This space is made for entertaining.The full bar includes a microwave, sink and full full size refrigerator along with ample cabinets so you have everything you need on hand without running to the kitchen. Upholstered swivel barstools provide extra seating and an easy view of the bartender or screen.
Even though it's on the lower level, lots of windows provide plenty of natural light so the space feels anything but dungeony. Wall color, tile and materials carry over the general color scheme from the upper level for a cohesive look, while darker cabinetry and reclaimed wood accents help set the space apart.
Jake Boyd Photography
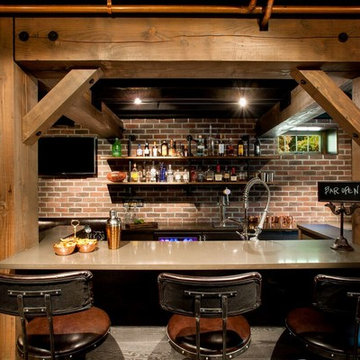
This is an example of a mid-sized country galley seated home bar in Seattle with flat-panel cabinets, grey cabinets, solid surface benchtops, red splashback, brick splashback, medium hardwood floors and brown floor.
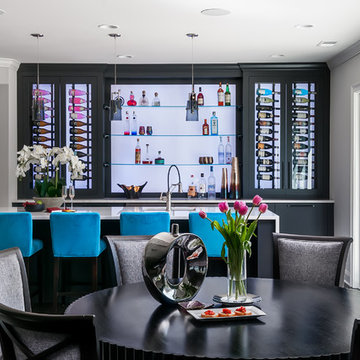
Anastasia Alkema Photography
Expansive modern galley seated home bar with dark hardwood floors, brown floor, an undermount sink, flat-panel cabinets, black cabinets, quartz benchtops, blue benchtop and glass sheet splashback.
Expansive modern galley seated home bar with dark hardwood floors, brown floor, an undermount sink, flat-panel cabinets, black cabinets, quartz benchtops, blue benchtop and glass sheet splashback.
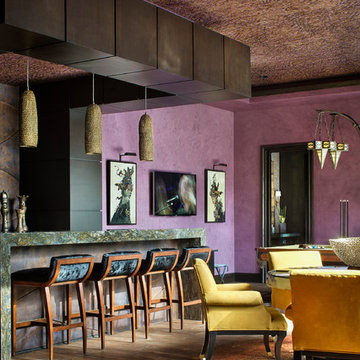
This is an example of an expansive mediterranean galley seated home bar in Houston with flat-panel cabinets, black cabinets, multi-coloured splashback, medium hardwood floors, brown floor, green benchtop and an undermount sink.
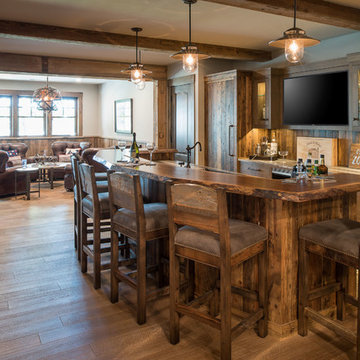
This is an example of a country galley wet bar in Minneapolis with an undermount sink, flat-panel cabinets, medium wood cabinets, wood benchtops, brown splashback, timber splashback, medium hardwood floors, brown floor and brown benchtop.
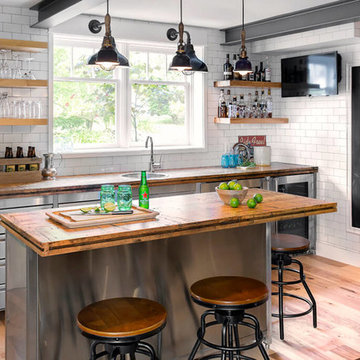
Boxcar Planks and Reclaimed Hickory flooring supplied by Reclaimed DesignWorks,
Jodi Foster Design + Planning,
Tony Colangelo Photography
Design ideas for an industrial galley home bar in Denver with a drop-in sink, flat-panel cabinets, white splashback, subway tile splashback, medium hardwood floors and brown benchtop.
Design ideas for an industrial galley home bar in Denver with a drop-in sink, flat-panel cabinets, white splashback, subway tile splashback, medium hardwood floors and brown benchtop.

The new construction luxury home was designed by our Carmel design-build studio with the concept of 'hygge' in mind – crafting a soothing environment that exudes warmth, contentment, and coziness without being overly ornate or cluttered. Inspired by Scandinavian style, the design incorporates clean lines and minimal decoration, set against soaring ceilings and walls of windows. These features are all enhanced by warm finishes, tactile textures, statement light fixtures, and carefully selected art pieces.
In the living room, a bold statement wall was incorporated, making use of the 4-sided, 2-story fireplace chase, which was enveloped in large format marble tile. Each bedroom was crafted to reflect a unique character, featuring elegant wallpapers, decor, and luxurious furnishings. The primary bathroom was characterized by dark enveloping walls and floors, accentuated by teak, and included a walk-through dual shower, overhead rain showers, and a natural stone soaking tub.
An open-concept kitchen was fitted, boasting state-of-the-art features and statement-making lighting. Adding an extra touch of sophistication, a beautiful basement space was conceived, housing an exquisite home bar and a comfortable lounge area.
---Project completed by Wendy Langston's Everything Home interior design firm, which serves Carmel, Zionsville, Fishers, Westfield, Noblesville, and Indianapolis.
For more about Everything Home, see here: https://everythinghomedesigns.com/
To learn more about this project, see here:
https://everythinghomedesigns.com/portfolio/modern-scandinavian-luxury-home-westfield/
Galley Home Bar Design Ideas with Flat-panel Cabinets
1