Galley Home Bar Design Ideas with Grey Splashback
Refine by:
Budget
Sort by:Popular Today
1 - 20 of 782 photos
Item 1 of 3

This creative walkway is made usable right off the kitchen where extra storage, wine cooler and bar space are the highlights. Library ladder helps makes those various bar items more accessible.
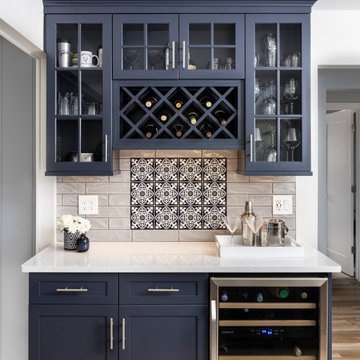
We planned on a full kitchen remodel for this project. Our goal was to increase countertop space, widen the working triangle, improve the lighting plan, and expand the circulation between rooms.
To achieve a wider visual and functional connection from the kitchen to the dining room, we opened up the wall between the dining room and kitchen.
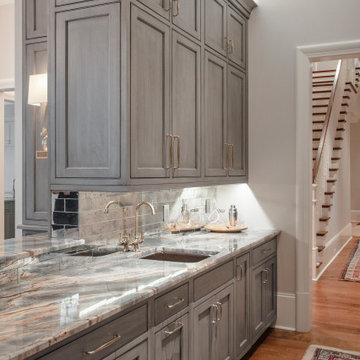
Large galley wet bar in Nashville with an undermount sink, beaded inset cabinets, grey cabinets, quartzite benchtops, grey splashback, mirror splashback, medium hardwood floors, brown floor and grey benchtop.
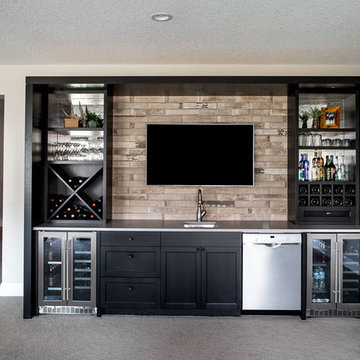
Custom Basement Bar Design by Natalie Fuglestveit Interior Design, Calgary & Kelowna Interior Design Firm. Featuring Caesarstone Raw Concrete quartz countertops, symmetrical bar design, ebony oak custom millwork, antique glass backed open shelves, wine fridges, and bar sink.
Photo Credit: Lindsay Nichols Photography.
Contractor: Triangle Enterprises Ltd.
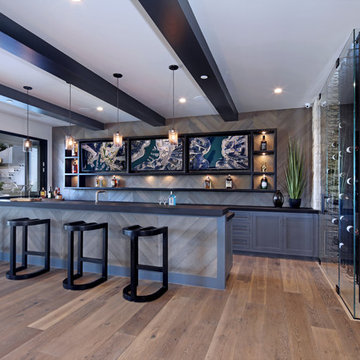
Jeri Koegel
Photo of a contemporary galley wet bar in Los Angeles with shaker cabinets, grey cabinets, grey splashback, timber splashback, medium hardwood floors, brown floor and black benchtop.
Photo of a contemporary galley wet bar in Los Angeles with shaker cabinets, grey cabinets, grey splashback, timber splashback, medium hardwood floors, brown floor and black benchtop.
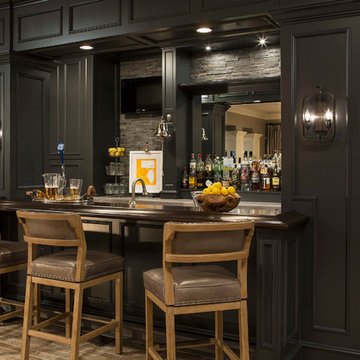
Martha O'Hara Interiors, Interior Design | L. Cramer Builders + Remodelers, Builder | Troy Thies, Photography | Shannon Gale, Photo Styling
Please Note: All “related,” “similar,” and “sponsored” products tagged or listed by Houzz are not actual products pictured. They have not been approved by Martha O’Hara Interiors nor any of the professionals credited. For information about our work, please contact design@oharainteriors.com.

Design ideas for a mid-sized beach style galley wet bar in Los Angeles with an undermount sink, shaker cabinets, grey cabinets, marble benchtops, grey splashback, ceramic splashback, porcelain floors, grey floor and white benchtop.
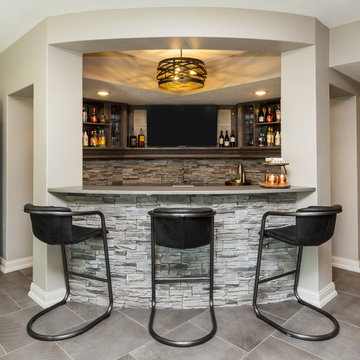
Photo of a mid-sized transitional galley seated home bar in Other with open cabinets, dark wood cabinets, grey splashback, stone tile splashback, ceramic floors, grey floor and grey benchtop.
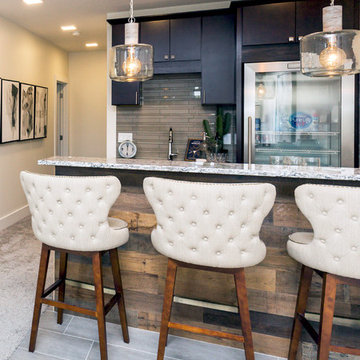
This space is made for entertaining.The full bar includes a microwave, sink and full full size refrigerator along with ample cabinets so you have everything you need on hand without running to the kitchen. Upholstered swivel barstools provide extra seating and an easy view of the bartender or screen.
Even though it's on the lower level, lots of windows provide plenty of natural light so the space feels anything but dungeony. Wall color, tile and materials carry over the general color scheme from the upper level for a cohesive look, while darker cabinetry and reclaimed wood accents help set the space apart.
Jake Boyd Photography
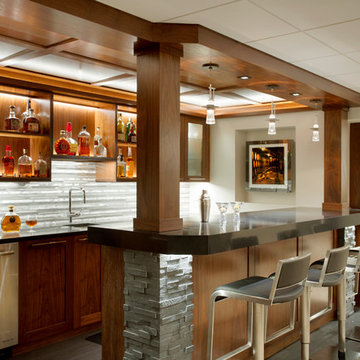
This is an example of a large transitional galley seated home bar in Boston with an undermount sink, open cabinets, medium wood cabinets, solid surface benchtops, grey splashback and stone tile splashback.
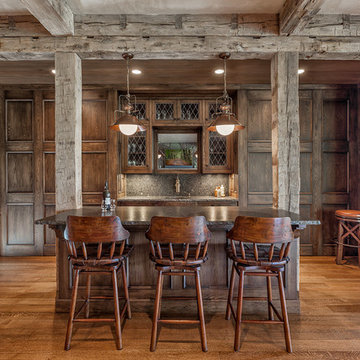
This charming European-inspired home juxtaposes old-world architecture with more contemporary details. The exterior is primarily comprised of granite stonework with limestone accents. The stair turret provides circulation throughout all three levels of the home, and custom iron windows afford expansive lake and mountain views. The interior features custom iron windows, plaster walls, reclaimed heart pine timbers, quartersawn oak floors and reclaimed oak millwork.
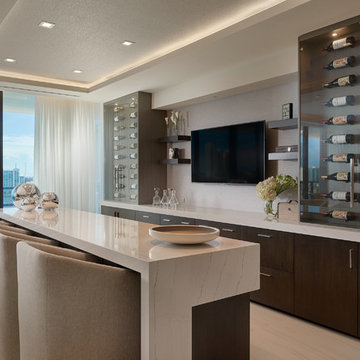
Barry Grossman Photography
Photo of a contemporary galley home bar in Miami with flat-panel cabinets, dark wood cabinets, grey splashback, white floor and white benchtop.
Photo of a contemporary galley home bar in Miami with flat-panel cabinets, dark wood cabinets, grey splashback, white floor and white benchtop.
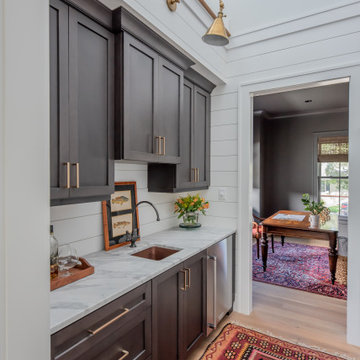
Stylish wet bar built for entertaining. This space has everything you need including a wine refrigerator, bar sink, plenty of cabinet space, marble countertops, sliding barn doors and a lockable wine-closet
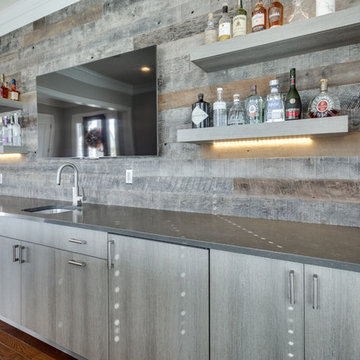
Designed at Reico Kitchen & Bath in Chantilly, VA this modern wet bar design features kitchen cabinets from Ultracraft Cabinetry in the door style Metropolis in the Argent Oak Vertical Grain finish. Bar countertops are engineered quartz in the color Pietra Gray from Caesarstone. The bar area also features lighted brackets from Luiere. Photos courtesy of BTW Images LLC.
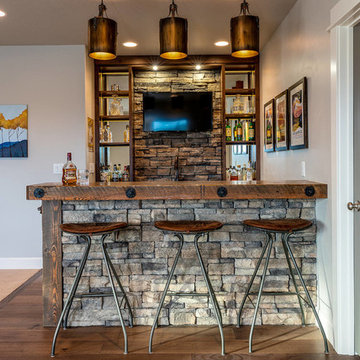
Photo of a country galley wet bar in Other with open cabinets, wood benchtops, grey splashback, stone tile splashback, medium hardwood floors, brown floor and brown benchtop.
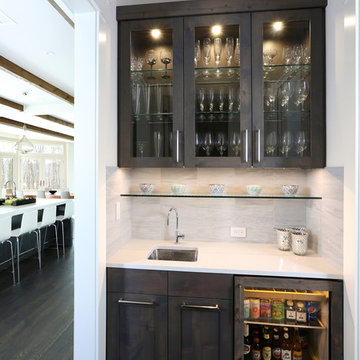
Transitional Casual Elegant Butler's Pantry includes a Sub-Zero Undercounter Refrigerator Beverage Center UC-24BG/O. Designed by Knights Architects LLC and photo credit Tom Grimes Photography.
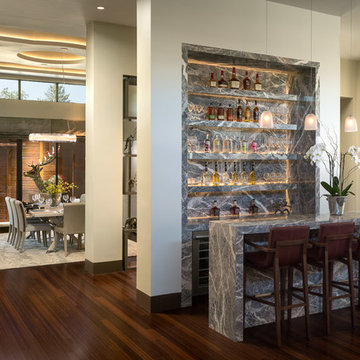
Scott Hargis Photography
Open concept bar located in the great room. This feature creates a separation to the formal dining room.
This is an example of a mid-sized contemporary galley seated home bar in San Francisco with no sink, flat-panel cabinets, grey cabinets, marble benchtops, grey splashback, stone slab splashback and bamboo floors.
This is an example of a mid-sized contemporary galley seated home bar in San Francisco with no sink, flat-panel cabinets, grey cabinets, marble benchtops, grey splashback, stone slab splashback and bamboo floors.
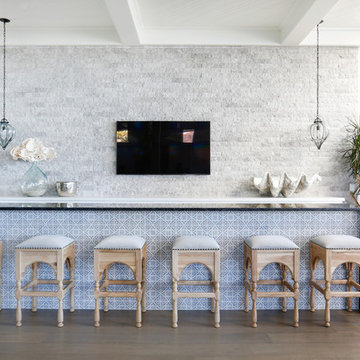
AFTER: BAR | We completely redesigned the bar structure by opening it up. It was previously closed on one side so we wanted to be able to walk through to the living room. We created a floor to ceiling split vase accent wall behind the bar to give the room some texture and break up the white walls. We carried over the tile from the entry to the bar and used hand stamped carrara marble to line the front of the bar and used a smoky blue glass for the bar counters. | Renovations + Design by Blackband Design | Photography by Tessa Neustadt
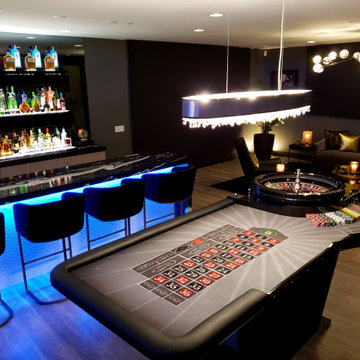
This is an example of a large modern galley seated home bar in Las Vegas with a drop-in sink, flat-panel cabinets, grey cabinets, marble benchtops, grey splashback, mirror splashback, porcelain floors, grey floor and multi-coloured benchtop.
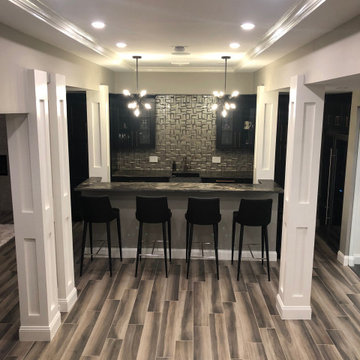
Contemporary galley seated home bar in New York with a drop-in sink, shaker cabinets, blue cabinets, grey splashback, grey floor and grey benchtop.
Galley Home Bar Design Ideas with Grey Splashback
1