Galley Home Bar Design Ideas with Porcelain Splashback
Refine by:
Budget
Sort by:Popular Today
1 - 20 of 149 photos

This was a 2200 sq foot open space that needed to have many purposes. We were able to meet the client's extensive list of needs and wants and still kept it feeling spacious and low key.
This bar includes a live edge bar and custom leather barstools.
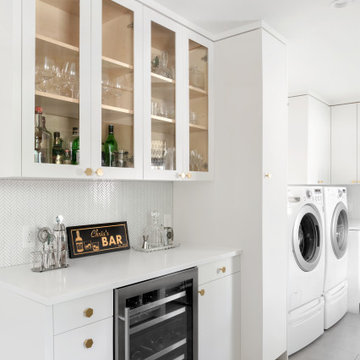
Photo of a mid-sized modern galley home bar in Austin with flat-panel cabinets, white cabinets, quartzite benchtops, white splashback, porcelain splashback, porcelain floors, grey floor and white benchtop.
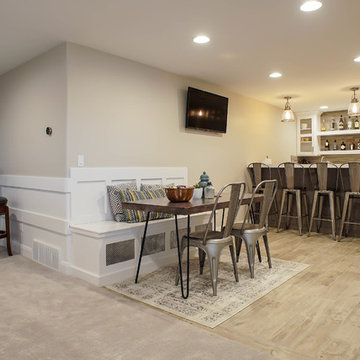
Inspiration for a mid-sized contemporary galley seated home bar in Salt Lake City with glass-front cabinets, white cabinets, solid surface benchtops, beige splashback, porcelain splashback, light hardwood floors, beige floor and an undermount sink.
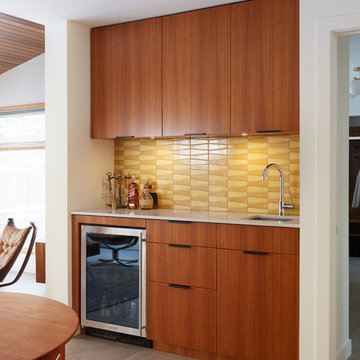
info@ryanpatrickkelly.com
Built in wet bar with teak cabinets and yellow mid century tile
Small midcentury galley wet bar in Edmonton with an undermount sink, flat-panel cabinets, medium wood cabinets, quartz benchtops, yellow splashback, porcelain splashback, ceramic floors, grey floor and white benchtop.
Small midcentury galley wet bar in Edmonton with an undermount sink, flat-panel cabinets, medium wood cabinets, quartz benchtops, yellow splashback, porcelain splashback, ceramic floors, grey floor and white benchtop.
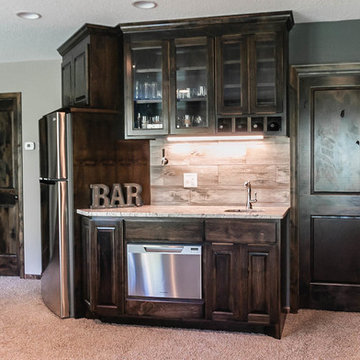
This is an example of a small traditional galley wet bar in Minneapolis with an undermount sink, raised-panel cabinets, dark wood cabinets, granite benchtops, porcelain splashback and carpet.

Inspiration for a large contemporary galley seated home bar in Vancouver with an undermount sink, flat-panel cabinets, black cabinets, quartz benchtops, black splashback, porcelain splashback, light hardwood floors, beige floor and black benchtop.
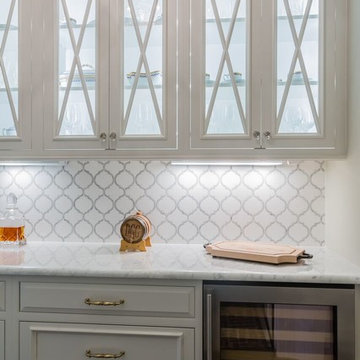
Photography by Jed Gammon. Countertops by Absolute Stone Corporation. Home done by DJF Builders, Inc.
This is an example of a large transitional galley wet bar in Raleigh with no sink, raised-panel cabinets, grey cabinets, quartzite benchtops, white splashback, porcelain splashback and white benchtop.
This is an example of a large transitional galley wet bar in Raleigh with no sink, raised-panel cabinets, grey cabinets, quartzite benchtops, white splashback, porcelain splashback and white benchtop.

Needham Spec House. Wet Bar: Wet Bar cabinets Schrock with Yale appliances. Quartz counter selected by BUYER. Blue subway staggered joint backsplash. Trim color Benjamin Moore Chantilly Lace. Shaws flooring Empire Oak in Vanderbilt finish selected by BUYER. Wall color and lights provided by BUYER. Photography by Sheryl Kalis. Construction by Veatch Property Development.
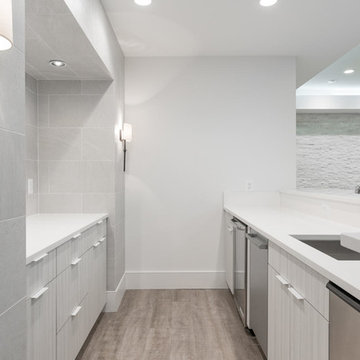
Mid-sized transitional galley wet bar in DC Metro with an undermount sink, flat-panel cabinets, white cabinets, quartz benchtops, white splashback, porcelain splashback, medium hardwood floors and brown floor.
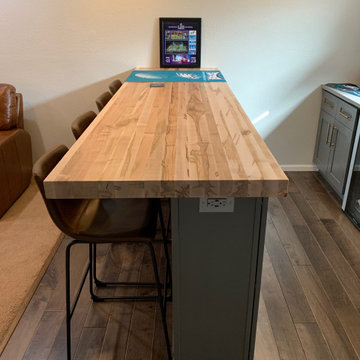
Solid Wormy Maple bar top with custom painted shaker style cabinetry, brushed brass cabinet hardware, Wormy Maple floating shelves, Quartz countertop, Bernia Maple engineered floating floor, and porcelain tile back bar walls

Photo of a small contemporary galley wet bar in Edmonton with an undermount sink, flat-panel cabinets, white cabinets, solid surface benchtops, white splashback, porcelain splashback, ceramic floors, white floor and white benchtop.
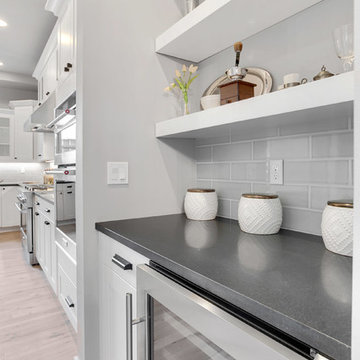
The Hunter was built in 2017 by Enfort Homes of Kirkland Washington.
Photo of a mid-sized industrial galley home bar in Seattle with shaker cabinets, white cabinets, quartz benchtops, grey splashback, porcelain splashback, light hardwood floors and beige floor.
Photo of a mid-sized industrial galley home bar in Seattle with shaker cabinets, white cabinets, quartz benchtops, grey splashback, porcelain splashback, light hardwood floors and beige floor.
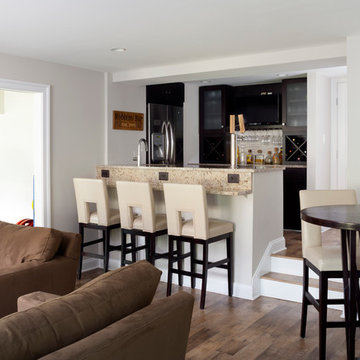
Design ideas for a mid-sized transitional galley seated home bar in DC Metro with vinyl floors, an undermount sink, glass-front cabinets, dark wood cabinets, granite benchtops, beige splashback and porcelain splashback.
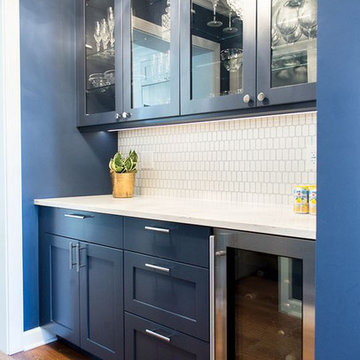
1000 Words Marketing
Photo of a mid-sized transitional galley wet bar in Chicago with recessed-panel cabinets, blue cabinets, quartz benchtops, white splashback, porcelain splashback, medium hardwood floors, brown floor and white benchtop.
Photo of a mid-sized transitional galley wet bar in Chicago with recessed-panel cabinets, blue cabinets, quartz benchtops, white splashback, porcelain splashback, medium hardwood floors, brown floor and white benchtop.

Overview shot of galley wet bar.
Photo of a large modern galley wet bar in San Francisco with an undermount sink, dark wood cabinets, solid surface benchtops, beige splashback, porcelain splashback, medium hardwood floors, brown floor and beige benchtop.
Photo of a large modern galley wet bar in San Francisco with an undermount sink, dark wood cabinets, solid surface benchtops, beige splashback, porcelain splashback, medium hardwood floors, brown floor and beige benchtop.
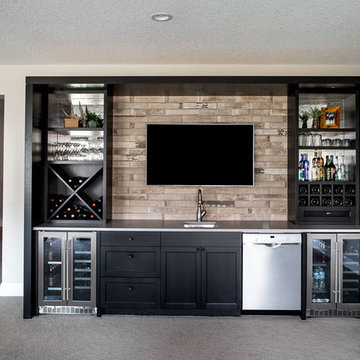
Custom Basement Bar Design by Natalie Fuglestveit Interior Design, Calgary & Kelowna Interior Design Firm. Featuring Caesarstone Raw Concrete quartz countertops, symmetrical bar design, ebony oak custom millwork, antique glass backed open shelves, wine fridges, and bar sink.
Photo Credit: Lindsay Nichols Photography.
Contractor: Triangle Enterprises Ltd.
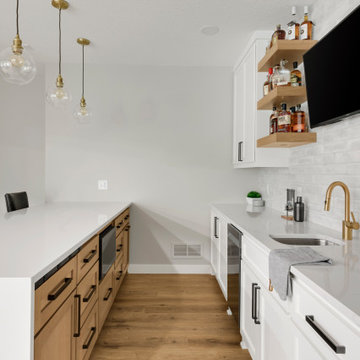
Tschida Construction alongside Pro Design Custom Cabinetry helped bring an unfinished basement to life.
The clients love the design aesthetic of California Coastal and wanted to integrate it into their basement design.
We worked closely with them and created some really beautiful elements like the concrete fireplace with custom stained rifted white oak floating shelves, hidden bookcase door that leads to a secret game room, and faux rifted white oak beams.
The bar area was another feature area to have some stunning, yet subtle features like a waterfall peninsula detail and artisan tiled backsplash.
The light floors and walls brighten the space and also add to the coastal feel.
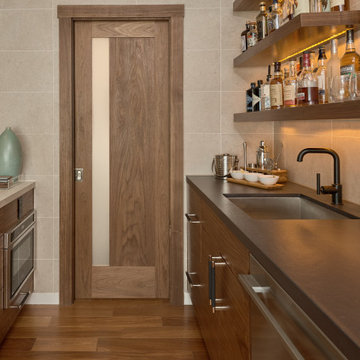
Detail shot of galley wet bar and pantry door.
Design ideas for a large modern galley wet bar in San Francisco with an undermount sink, dark wood cabinets, solid surface benchtops, beige splashback, porcelain splashback, medium hardwood floors, brown floor and beige benchtop.
Design ideas for a large modern galley wet bar in San Francisco with an undermount sink, dark wood cabinets, solid surface benchtops, beige splashback, porcelain splashback, medium hardwood floors, brown floor and beige benchtop.
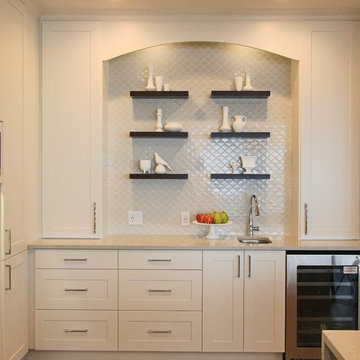
A perfect alcove for entertaining, with floating shelves to display your prettiest things.
Kim Cameron
This is an example of a mid-sized transitional galley home bar in Calgary with an undermount sink, shaker cabinets, white cabinets, quartz benchtops, grey splashback, porcelain splashback and porcelain floors.
This is an example of a mid-sized transitional galley home bar in Calgary with an undermount sink, shaker cabinets, white cabinets, quartz benchtops, grey splashback, porcelain splashback and porcelain floors.
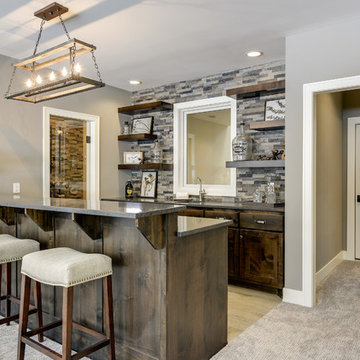
Home bar features floating shelves, stained knotty alder cabinetry, wine room, and tile backsplash!
Inspiration for a mid-sized transitional galley seated home bar in Minneapolis with an undermount sink, shaker cabinets, dark wood cabinets, granite benchtops, multi-coloured splashback, porcelain splashback, porcelain floors, grey floor and black benchtop.
Inspiration for a mid-sized transitional galley seated home bar in Minneapolis with an undermount sink, shaker cabinets, dark wood cabinets, granite benchtops, multi-coloured splashback, porcelain splashback, porcelain floors, grey floor and black benchtop.
Galley Home Bar Design Ideas with Porcelain Splashback
1