Galley Kitchen Pantry Design Ideas
Refine by:
Budget
Sort by:Popular Today
1 - 20 of 7,650 photos
Item 1 of 3

This well-designed Kitchen features an appliance pantry with LED strip lighting and bi-fold pocket doors adorned with v-groove cabinetry, setting the stage for a seamless and elegant experience. The rest of the cabinetry in the kitchen is in Polytec Chiffley 18mm Profile, offering a sleek and modern look. The thin shaker cabinetry showcases clean lines and a smooth finish, creating a contemporary aesthetic that effortlessly complements the overall design.

Inspiration for a large transitional galley kitchen pantry in Gold Coast - Tweed with an undermount sink, shaker cabinets, white cabinets, quartz benchtops, white splashback, porcelain splashback, coloured appliances, medium hardwood floors, a peninsula, multi-coloured floor, white benchtop and vaulted.
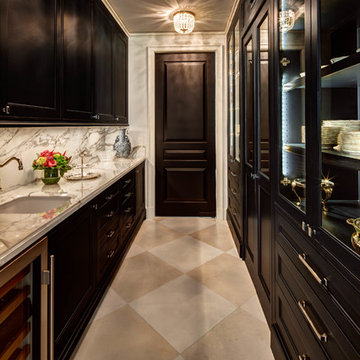
River Oaks, 2014 - Remodel and Additions
Traditional galley kitchen pantry in Houston with an undermount sink, recessed-panel cabinets, black cabinets, marble benchtops, marble splashback, no island, beige floor, grey splashback and grey benchtop.
Traditional galley kitchen pantry in Houston with an undermount sink, recessed-panel cabinets, black cabinets, marble benchtops, marble splashback, no island, beige floor, grey splashback and grey benchtop.
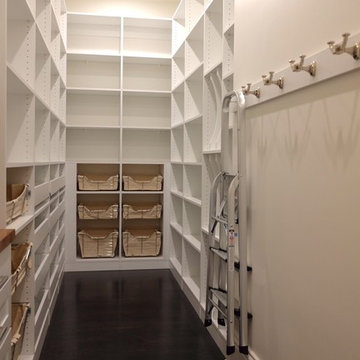
Traditional white pantry. Ten feet tall with walnut butcher block counter top, Shaker drawer fronts, polished chrome hardware, baskets with canvas liners, pullouts for canned goods and cooking sheet slots.

Contractor: JS Johnson & Associates
Photography: Scott Amundson
Design ideas for a mid-sized traditional galley kitchen pantry in Minneapolis with a farmhouse sink, green cabinets, wood benchtops, terra-cotta floors, brown floor and white benchtop.
Design ideas for a mid-sized traditional galley kitchen pantry in Minneapolis with a farmhouse sink, green cabinets, wood benchtops, terra-cotta floors, brown floor and white benchtop.

In the back kitchen, built in's create additional storage space for the family, separate from the main kitchen. In addition, a double Dutch door was individually handcrafted with authentic stile and rail construction.

Large kitchen designed for multi generation family gatherings. Combining rustic white oak cabinetry and flooring with a high gloss lacquer finish creates the modern rustic retreat the clients dreamed of.
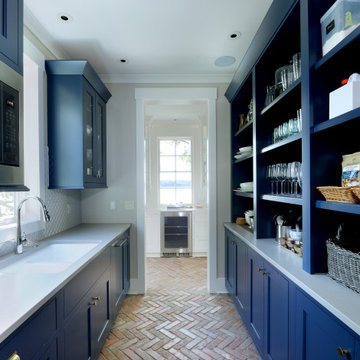
Mid-sized transitional galley kitchen pantry in Grand Rapids with recessed-panel cabinets, blue cabinets, granite benchtops, white splashback, shiplap splashback, stainless steel appliances, brick floors, red floor, white benchtop and no island.
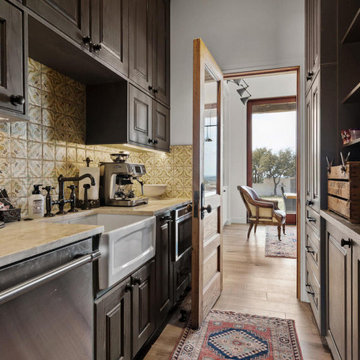
BUTLER'S PANTRY
Custom cabinetry, 4" Spanish mosaic tile backsplash, leathered Quartzite countertops, Farmhouse sink, second dishwasher, microwave drawer, second refrigerator, custom cabinetry, matched antique doors
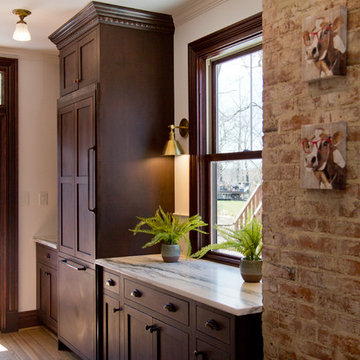
Dark Stained Cabinets with Honed Danby Marble Counters & Exposed Brick to give an aged look
Inspiration for an expansive traditional galley kitchen pantry in St Louis with flat-panel cabinets, dark wood cabinets, marble benchtops, white splashback, marble splashback, panelled appliances, medium hardwood floors, with island and white benchtop.
Inspiration for an expansive traditional galley kitchen pantry in St Louis with flat-panel cabinets, dark wood cabinets, marble benchtops, white splashback, marble splashback, panelled appliances, medium hardwood floors, with island and white benchtop.
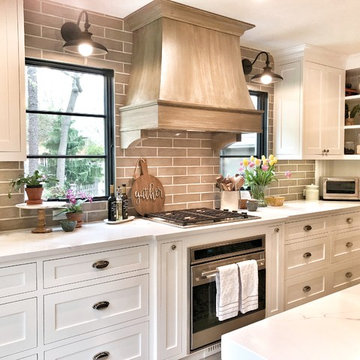
Design ideas for a large country galley kitchen pantry in Other with a drop-in sink, shaker cabinets, white cabinets, quartz benchtops, beige splashback, ceramic splashback, stainless steel appliances, limestone floors, with island, grey floor and white benchtop.
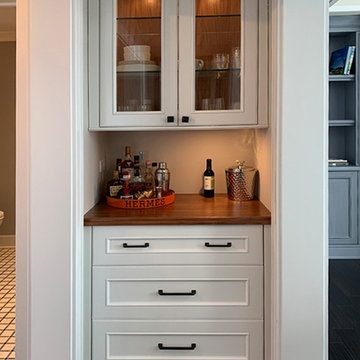
It's amazing how a 2-car garage can be transformed if well designed! Here, the garage is made into a guesthouse with one bedroom, living area, kitchenette, full bath, entry/mudroom and more. All rooms have a view of the lake beyond
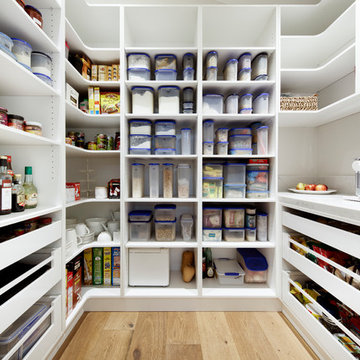
Photo of a large midcentury galley kitchen pantry in Sydney with an undermount sink, flat-panel cabinets, grey cabinets, quartz benchtops, window splashback, stainless steel appliances, light hardwood floors, a peninsula, beige floor and multi-coloured benchtop.
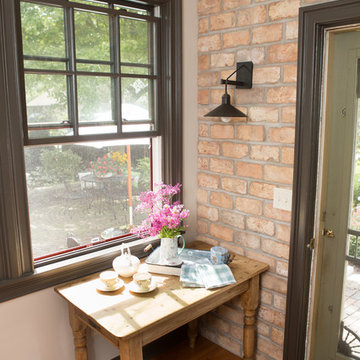
2019 Chrysalis Award Winner for Historical Renovation
Project by Advance Design Studio
Photography by Joe Nowak
Design by Michelle Lecinski
Design ideas for a small traditional galley kitchen pantry in Chicago with a farmhouse sink, beige cabinets, granite benchtops, beige splashback, ceramic splashback, panelled appliances, medium hardwood floors, no island, brown floor, black benchtop and flat-panel cabinets.
Design ideas for a small traditional galley kitchen pantry in Chicago with a farmhouse sink, beige cabinets, granite benchtops, beige splashback, ceramic splashback, panelled appliances, medium hardwood floors, no island, brown floor, black benchtop and flat-panel cabinets.
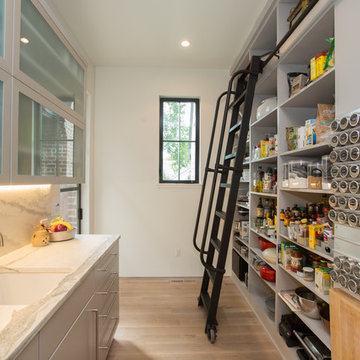
Inspiration for a transitional galley kitchen pantry in Other with an undermount sink, flat-panel cabinets, grey cabinets, white splashback, light hardwood floors, beige floor and white benchtop.
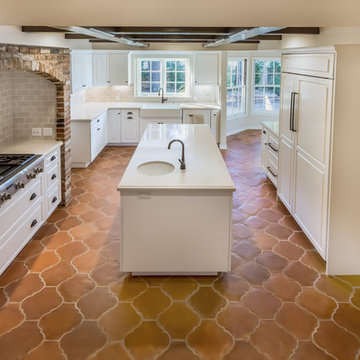
Inspiration for a large mediterranean galley kitchen pantry in Los Angeles with a farmhouse sink, raised-panel cabinets, white cabinets, quartz benchtops, multi-coloured splashback, porcelain splashback, stainless steel appliances, terra-cotta floors, with island and orange floor.
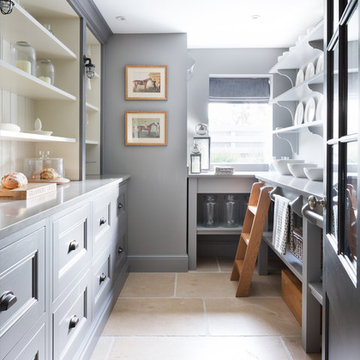
Our Longford pantry in the H|M showroom in Felsted is a fresh take on the traditional English version of this vital ancillary room. Pantry, from the latin “panna” meaning bread, was originally a small room dedicated exclusively to the storage of bread and bakery items, however, by the mid-nineteenth century it had become a space for the general storage of dry goods
Photo Credit: Paul Craig
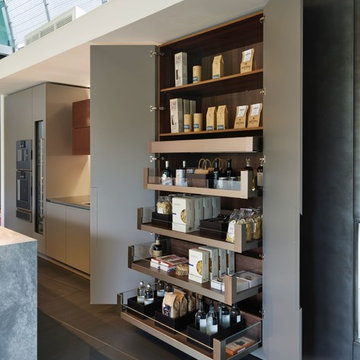
Blum 1200mm SPACE TOWER in LEGRABOX free complete with AMBIA-LINE Inner Dividing System
Design ideas for a large contemporary galley kitchen pantry in Buckinghamshire with flat-panel cabinets, grey cabinets and grey floor.
Design ideas for a large contemporary galley kitchen pantry in Buckinghamshire with flat-panel cabinets, grey cabinets and grey floor.
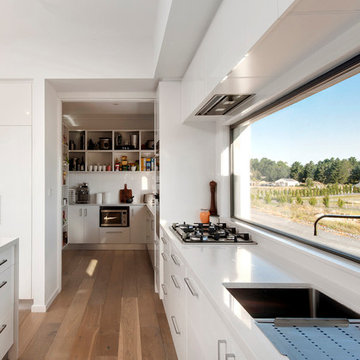
Kitchen with butlers pantry and large splashback window to take advantage of the rural outlook
Claudine Thornton - 4 Corners Photo
This is an example of a large contemporary galley kitchen pantry in Canberra - Queanbeyan with an undermount sink, beaded inset cabinets, white cabinets, quartz benchtops, glass sheet splashback, white appliances, light hardwood floors and with island.
This is an example of a large contemporary galley kitchen pantry in Canberra - Queanbeyan with an undermount sink, beaded inset cabinets, white cabinets, quartz benchtops, glass sheet splashback, white appliances, light hardwood floors and with island.
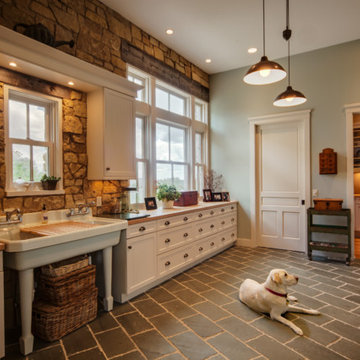
Large arts and crafts galley kitchen pantry in Other with a drop-in sink, shaker cabinets, white cabinets, wood benchtops, beige splashback, stainless steel appliances, stone tile splashback and ceramic floors.
Galley Kitchen Pantry Design Ideas
1