Galley Kitchen with Beige Cabinets Design Ideas
Refine by:
Budget
Sort by:Popular Today
21 - 40 of 5,639 photos
Item 1 of 3
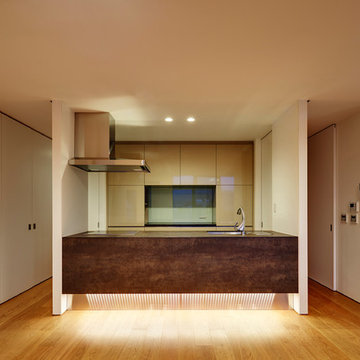
AFFINO セラミックタイル
Design ideas for a mid-sized modern galley open plan kitchen in Other with an undermount sink, flat-panel cabinets, beige cabinets, tile benchtops, black appliances, medium hardwood floors and a peninsula.
Design ideas for a mid-sized modern galley open plan kitchen in Other with an undermount sink, flat-panel cabinets, beige cabinets, tile benchtops, black appliances, medium hardwood floors and a peninsula.
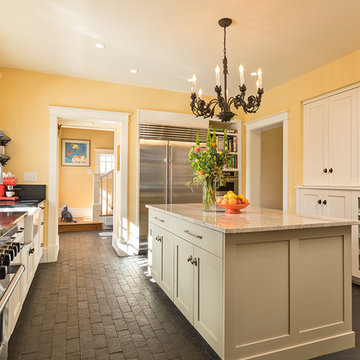
Photo of a large traditional galley separate kitchen in Albuquerque with a farmhouse sink, shaker cabinets, beige cabinets, stainless steel appliances, brick floors, with island, black floor and soapstone benchtops.
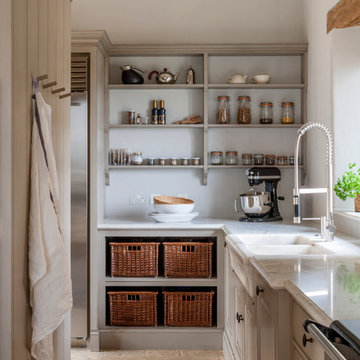
The scullery and pantry part of the kitchen with wicker baskets and solid marble sink and Aga,
Design ideas for a large country galley open plan kitchen in Gloucestershire with a single-bowl sink, raised-panel cabinets, marble benchtops, white splashback, stone slab splashback, stainless steel appliances, limestone floors, with island and beige cabinets.
Design ideas for a large country galley open plan kitchen in Gloucestershire with a single-bowl sink, raised-panel cabinets, marble benchtops, white splashback, stone slab splashback, stainless steel appliances, limestone floors, with island and beige cabinets.
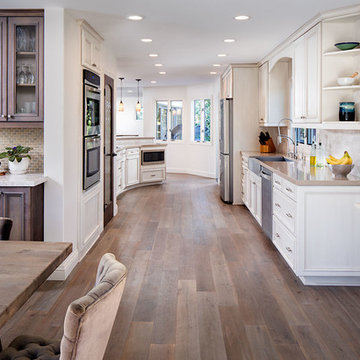
Conceptually the Clark Street remodel began with an idea of creating a new entry. The existing home foyer was non-existent and cramped with the back of the stair abutting the front door. By defining an exterior point of entry and creating a radius interior stair, the home instantly opens up and becomes more inviting. From there, further connections to the exterior were made through large sliding doors and a redesigned exterior deck. Taking advantage of the cool coastal climate, this connection to the exterior is natural and seamless
Photos by Zack Benson
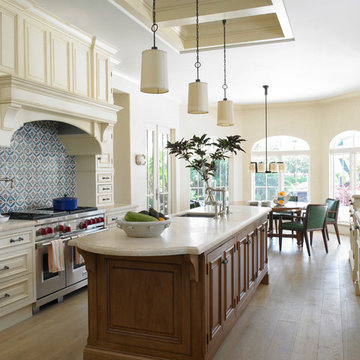
Inspiration for a large mediterranean galley eat-in kitchen in Miami with an undermount sink, raised-panel cabinets, beige cabinets, multi-coloured splashback, stainless steel appliances, light hardwood floors, with island, granite benchtops, mosaic tile splashback and beige floor.
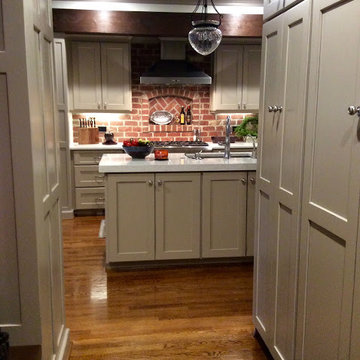
This is an example of a mid-sized transitional galley eat-in kitchen in Raleigh with an undermount sink, shaker cabinets, beige cabinets, quartz benchtops, red splashback, brick splashback, stainless steel appliances, dark hardwood floors and with island.
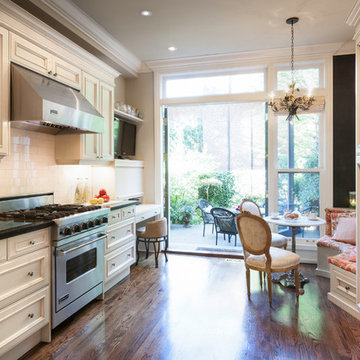
The use of windows in this space helps to divide this room, without the use of any walls or curtains. The largest window gives you an amazing, and unimpeded, view of your garden.
Custom designed banquette by Yorkville Design Centre. Cabinetry by Yorkville Design Centre.
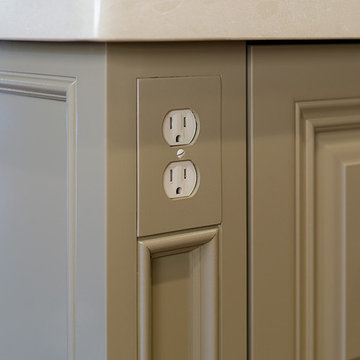
KITCHEN ISLAND DETAIL BY INTERIOR MOTIVES
Mid-sized traditional galley open plan kitchen in Portland with raised-panel cabinets, beige cabinets, granite benchtops, multi-coloured splashback, coloured appliances and medium hardwood floors.
Mid-sized traditional galley open plan kitchen in Portland with raised-panel cabinets, beige cabinets, granite benchtops, multi-coloured splashback, coloured appliances and medium hardwood floors.

Open concept kitchen remodel.
This is an example of a mid-sized midcentury galley eat-in kitchen in Baltimore with recessed-panel cabinets, beige cabinets, granite benchtops, white splashback, subway tile splashback, stainless steel appliances, multiple islands, brown floor and beige benchtop.
This is an example of a mid-sized midcentury galley eat-in kitchen in Baltimore with recessed-panel cabinets, beige cabinets, granite benchtops, white splashback, subway tile splashback, stainless steel appliances, multiple islands, brown floor and beige benchtop.
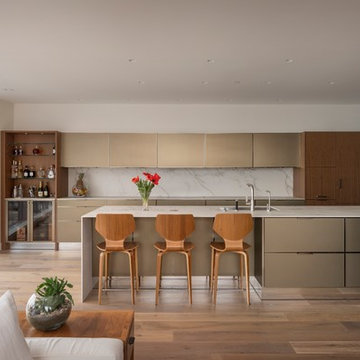
Design ideas for a contemporary galley open plan kitchen in Seattle with an undermount sink, flat-panel cabinets, beige cabinets, white splashback, panelled appliances, medium hardwood floors, with island, brown floor and white benchtop.
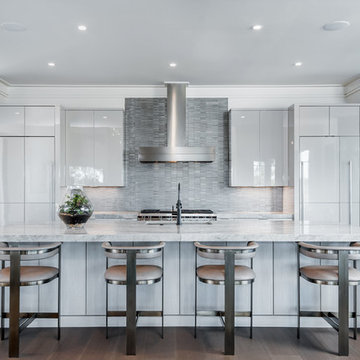
Built by Award Winning, Certified Luxury Custom Home Builder SHELTER Custom-Built Living.
Interior Details and Design- SHELTER Custom-Built Living Build-Design team. .
Architect- DLB Custom Home Design INC..
Interior Decorator- Hollis Erickson Design.
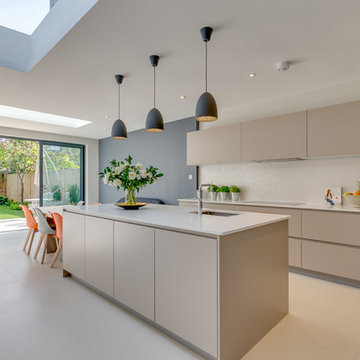
Chris Cunningham
Large contemporary galley open plan kitchen in London with flat-panel cabinets, granite benchtops, with island, white benchtop, beige cabinets, beige floor, an undermount sink and beige splashback.
Large contemporary galley open plan kitchen in London with flat-panel cabinets, granite benchtops, with island, white benchtop, beige cabinets, beige floor, an undermount sink and beige splashback.
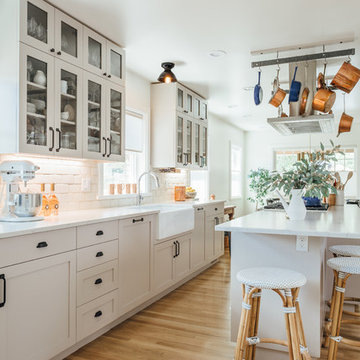
Kerri Fukui
This is an example of a large transitional galley eat-in kitchen in Salt Lake City with a farmhouse sink, glass-front cabinets, beige cabinets, solid surface benchtops, white splashback, ceramic splashback, stainless steel appliances, medium hardwood floors, with island and brown floor.
This is an example of a large transitional galley eat-in kitchen in Salt Lake City with a farmhouse sink, glass-front cabinets, beige cabinets, solid surface benchtops, white splashback, ceramic splashback, stainless steel appliances, medium hardwood floors, with island and brown floor.
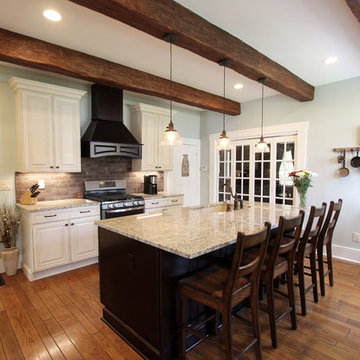
In this kitchen we installed Waypoint Livingspaces cabinets on the perimeter is 702F doorstyle in Painted Hazelnut Glaze and on the island is 650F doorstyle in Cherry Java accented with Amerock Revitilize pulls and Chandler knobs in oil rubbed bronze. On the countertops is Giallo Ornamental 3cm Granite with a 4” backsplash below the microwave area. On the wall behind the range is 2 x 8 Brickwork tile in Terrace color. Kichler Avery 3 pendant lights were installed over the island. A Blanco single bowl sink in Biscotti color with a Moen Waterhill single handle faucet with the side spray was installed. Three 18” time weathered Faux wood beams in walnut color were installed on the ceiling to accent the kitchen.
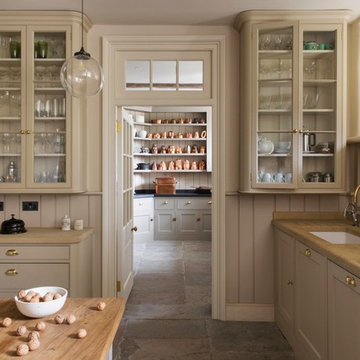
Emma Lewis
This is an example of a traditional galley separate kitchen in London with an undermount sink, shaker cabinets, beige cabinets, wood benchtops, beige splashback, timber splashback, coloured appliances, with island and grey floor.
This is an example of a traditional galley separate kitchen in London with an undermount sink, shaker cabinets, beige cabinets, wood benchtops, beige splashback, timber splashback, coloured appliances, with island and grey floor.
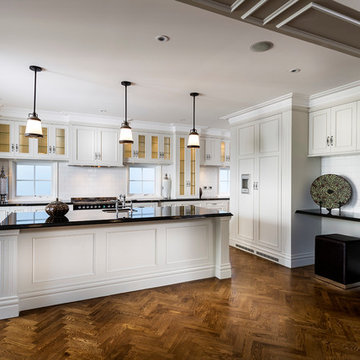
Design ideas for a large traditional galley eat-in kitchen in Perth with an undermount sink, recessed-panel cabinets, beige cabinets, granite benchtops, white splashback, ceramic splashback, stainless steel appliances, dark hardwood floors and with island.
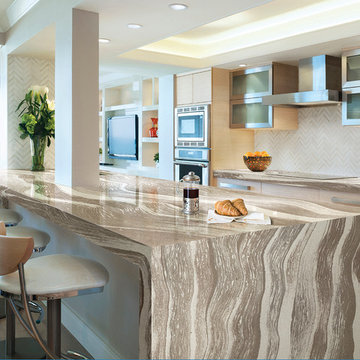
Inspiration for a large contemporary galley eat-in kitchen in Other with an undermount sink, flat-panel cabinets, beige cabinets, quartz benchtops, black splashback, stone slab splashback, stainless steel appliances, with island and light hardwood floors.
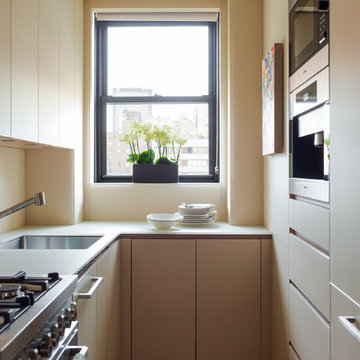
Ethereal Modern Pied-à-terre Kitchen by Brett Design. This all glass kitchen is clad in back painted glass from the refrigerator to the cabinets to the dishwasher to the walls, counter top and backsplash. This small New York City kitchen lacks nothing. With careful space planning the custom contemporary glass flat front cabinets provide plenty of storage, while well placed top of the line stainless steel range is a dream for an urban home chef. Recessed under cabinet lighting and ceiling lighting concealed above dropped modern crown molding provide understated and beautiful illumination.
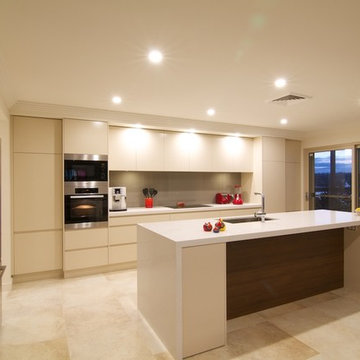
The star in this space is the view, so a subtle, clean-line approach was the perfect kitchen design for this client. The spacious island invites guests and cooks alike. The inclusion of a handy 'home admin' area is a great addition for clients with busy work/home commitments. The combined laundry and butler's pantry is a much used area by these clients, who like to entertain on a regular basis. Plenty of storage adds to the functionality of the space.
The TV Unit was a must have, as it enables perfect use of space, and placement of components, such as the TV and fireplace.
The small bathroom was cleverly designed to make it appear as spacious as possible. A subtle colour palette was a clear choice.
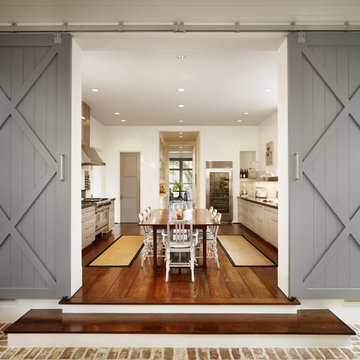
Casey Dunn Photography
Photo of a large country galley eat-in kitchen in Houston with shaker cabinets, stainless steel appliances, medium hardwood floors, beige cabinets and with island.
Photo of a large country galley eat-in kitchen in Houston with shaker cabinets, stainless steel appliances, medium hardwood floors, beige cabinets and with island.
Galley Kitchen with Beige Cabinets Design Ideas
2