Galley Kitchen with Beige Cabinets Design Ideas
Refine by:
Budget
Sort by:Popular Today
81 - 100 of 5,639 photos
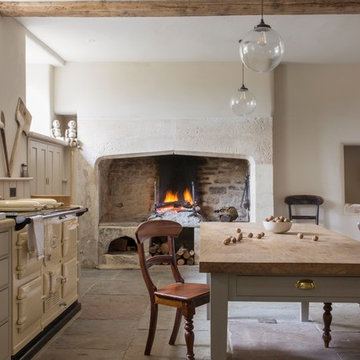
Emma Lewis
This is an example of a country galley separate kitchen in London with shaker cabinets, beige cabinets, wood benchtops, beige splashback, timber splashback, coloured appliances, with island and grey floor.
This is an example of a country galley separate kitchen in London with shaker cabinets, beige cabinets, wood benchtops, beige splashback, timber splashback, coloured appliances, with island and grey floor.
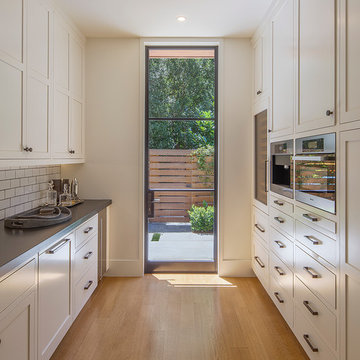
Design ideas for a transitional galley kitchen in San Francisco with recessed-panel cabinets, beige cabinets, white splashback, subway tile splashback, stainless steel appliances, medium hardwood floors and no island.
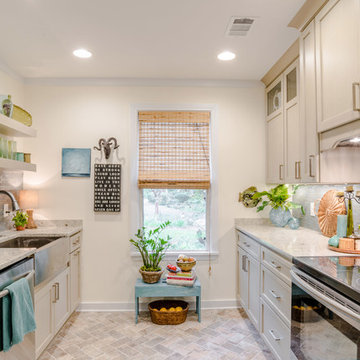
Small transitional galley separate kitchen in Miami with a farmhouse sink, shaker cabinets, beige cabinets, quartz benchtops, blue splashback, glass tile splashback, stainless steel appliances, porcelain floors and no island.
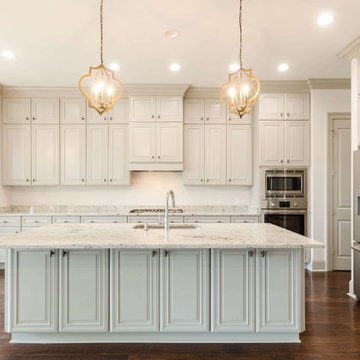
Colin Van Dervort with Jefferson Door Co.
Inspiration for a large traditional galley eat-in kitchen in New Orleans with an undermount sink, raised-panel cabinets, beige cabinets, granite benchtops, beige splashback, stone slab splashback, stainless steel appliances, dark hardwood floors and with island.
Inspiration for a large traditional galley eat-in kitchen in New Orleans with an undermount sink, raised-panel cabinets, beige cabinets, granite benchtops, beige splashback, stone slab splashback, stainless steel appliances, dark hardwood floors and with island.
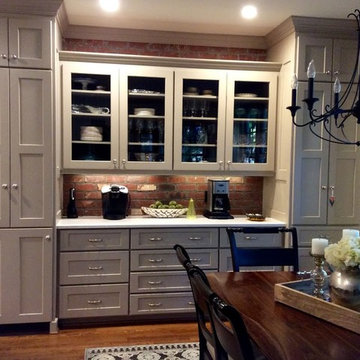
Design ideas for a mid-sized transitional galley eat-in kitchen in Raleigh with an undermount sink, shaker cabinets, beige cabinets, quartz benchtops, red splashback, brick splashback, stainless steel appliances, dark hardwood floors and with island.
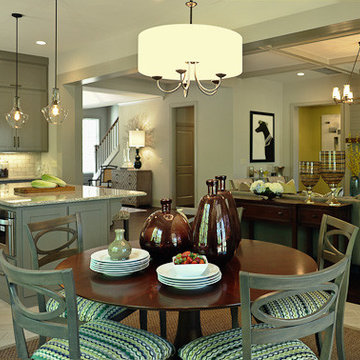
A mid-sized transitional open-concept house that impresses with its warm, neutral color palette combined with splashes of purple, green, and blue hues.
An eat-in kitchen is given visual boundaries and elegant materials serves as a welcome replacement for a classic dining room with a round, wooden table paired with sage green wooden and upholstered dining chairs, and large, glass centerpieces, and a chandelier.
The kitchen is clean and elegant with shaker cabinets, pendant lighting, a large island, and light-colored granite countertops to match the light-colored flooring.
Home designed by Aiken interior design firm, Nandina Home & Design. They serve Augusta, Georgia, as well as Columbia and Lexington, South Carolina.
For more about Nandina Home & Design, click here: https://nandinahome.com/
To learn more about this project, click here: http://nandinahome.com/portfolio/woodside-model-home/
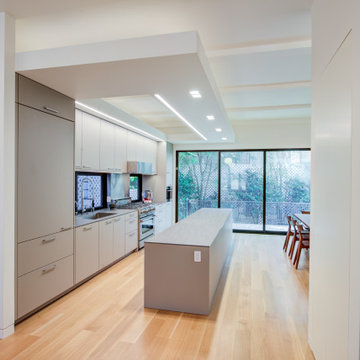
Mid-sized modern galley eat-in kitchen in San Francisco with flat-panel cabinets, beige cabinets, quartz benchtops, stainless steel appliances, light hardwood floors, with island, brown floor, grey benchtop and coffered.
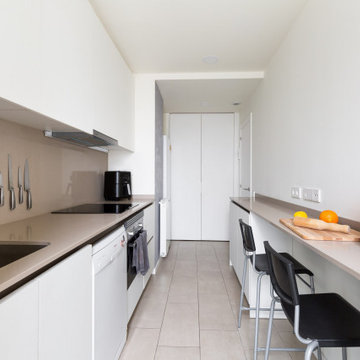
Cocina galera con almacenaje superior e inferior y zona de desayuno
Inspiration for a mid-sized modern galley kitchen pantry in Barcelona with an undermount sink, flat-panel cabinets, beige cabinets, quartz benchtops, grey splashback, engineered quartz splashback, black appliances, porcelain floors, a peninsula, beige floor and grey benchtop.
Inspiration for a mid-sized modern galley kitchen pantry in Barcelona with an undermount sink, flat-panel cabinets, beige cabinets, quartz benchtops, grey splashback, engineered quartz splashback, black appliances, porcelain floors, a peninsula, beige floor and grey benchtop.
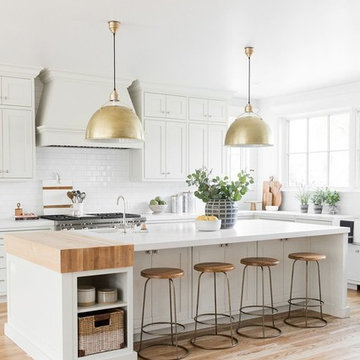
Photo of a large country galley eat-in kitchen in Salt Lake City with beige cabinets, white splashback, subway tile splashback, medium hardwood floors and with island.
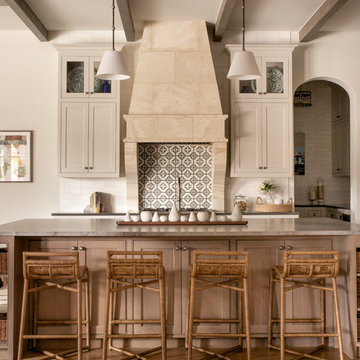
This is an example of a transitional galley kitchen in Dallas with shaker cabinets, beige cabinets, ceramic splashback, medium hardwood floors, with island and grey benchtop.
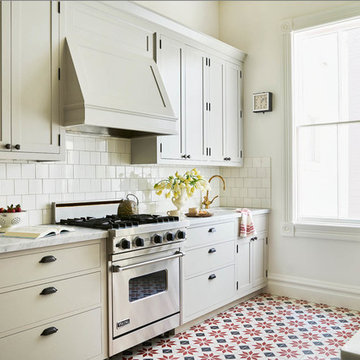
Modern kitchen with vintage charms. Gold & black accent fittings and vintage tile pattern make this charming classic kitchen memorable
Traditional galley kitchen in San Francisco with an undermount sink, shaker cabinets, beige cabinets, white splashback, stainless steel appliances and red floor.
Traditional galley kitchen in San Francisco with an undermount sink, shaker cabinets, beige cabinets, white splashback, stainless steel appliances and red floor.
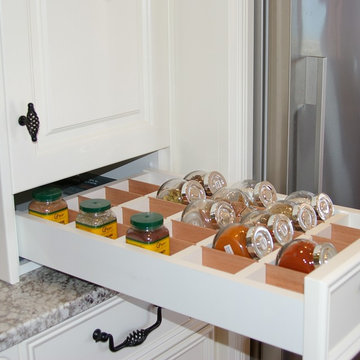
M Watts
This is an example of a mid-sized traditional galley open plan kitchen in Adelaide with a farmhouse sink, raised-panel cabinets, beige cabinets, granite benchtops, multi-coloured splashback, glass sheet splashback, black appliances, medium hardwood floors, with island and brown floor.
This is an example of a mid-sized traditional galley open plan kitchen in Adelaide with a farmhouse sink, raised-panel cabinets, beige cabinets, granite benchtops, multi-coloured splashback, glass sheet splashback, black appliances, medium hardwood floors, with island and brown floor.
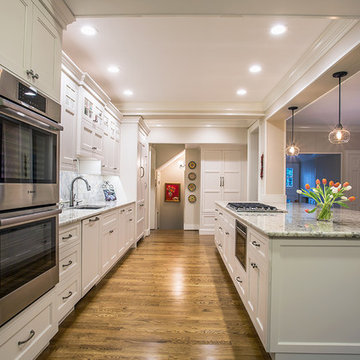
Anna Zagorodna
Mid-sized traditional galley open plan kitchen in Richmond with a single-bowl sink, shaker cabinets, beige cabinets, granite benchtops, beige splashback, stone tile splashback, stainless steel appliances, light hardwood floors and with island.
Mid-sized traditional galley open plan kitchen in Richmond with a single-bowl sink, shaker cabinets, beige cabinets, granite benchtops, beige splashback, stone tile splashback, stainless steel appliances, light hardwood floors and with island.
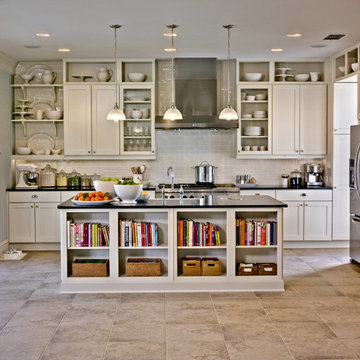
Photo of a traditional galley kitchen in San Francisco with shaker cabinets, beige cabinets, beige splashback, subway tile splashback and stainless steel appliances.
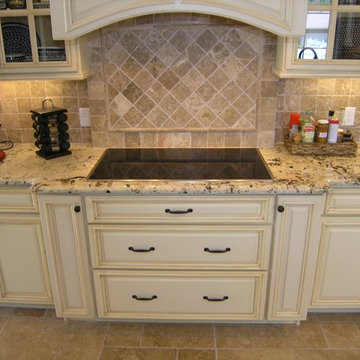
Inspiration for a large traditional galley eat-in kitchen in Tampa with raised-panel cabinets, granite benchtops, beige splashback, stone tile splashback, stainless steel appliances, a peninsula, a double-bowl sink, beige cabinets and travertine floors.

In transforming their Aspen retreat, our clients sought a departure from typical mountain decor. With an eclectic aesthetic, we lightened walls and refreshed furnishings, creating a stylish and cosmopolitan yet family-friendly and down-to-earth haven.
This kitchen is all about functionality and elegance. With a strategic reconfiguration for ample storage, a harmonious blend of open and closed shelving, and an island with elegant seating, every detail is meticulously crafted. The overhead hanging system for pots and pans adds both practicality and aesthetic appeal.
---Joe McGuire Design is an Aspen and Boulder interior design firm bringing a uniquely holistic approach to home interiors since 2005.
For more about Joe McGuire Design, see here: https://www.joemcguiredesign.com/
To learn more about this project, see here:
https://www.joemcguiredesign.com/earthy-mountain-modern

Download our free ebook, Creating the Ideal Kitchen. DOWNLOAD NOW
This family from Wheaton was ready to remodel their kitchen, dining room and powder room. The project didn’t call for any structural or space planning changes but the makeover still had a massive impact on their home. The homeowners wanted to change their dated 1990’s brown speckled granite and light maple kitchen. They liked the welcoming feeling they got from the wood and warm tones in their current kitchen, but this style clashed with their vision of a deVOL type kitchen, a London-based furniture company. Their inspiration came from the country homes of the UK that mix the warmth of traditional detail with clean lines and modern updates.
To create their vision, we started with all new framed cabinets with a modified overlay painted in beautiful, understated colors. Our clients were adamant about “no white cabinets.” Instead we used an oyster color for the perimeter and a custom color match to a specific shade of green chosen by the homeowner. The use of a simple color pallet reduces the visual noise and allows the space to feel open and welcoming. We also painted the trim above the cabinets the same color to make the cabinets look taller. The room trim was painted a bright clean white to match the ceiling.
In true English fashion our clients are not coffee drinkers, but they LOVE tea. We created a tea station for them where they can prepare and serve tea. We added plenty of glass to showcase their tea mugs and adapted the cabinetry below to accommodate storage for their tea items. Function is also key for the English kitchen and the homeowners. They requested a deep farmhouse sink and a cabinet devoted to their heavy mixer because they bake a lot. We then got rid of the stovetop on the island and wall oven and replaced both of them with a range located against the far wall. This gives them plenty of space on the island to roll out dough and prepare any number of baked goods. We then removed the bifold pantry doors and created custom built-ins with plenty of usable storage for all their cooking and baking needs.
The client wanted a big change to the dining room but still wanted to use their own furniture and rug. We installed a toile-like wallpaper on the top half of the room and supported it with white wainscot paneling. We also changed out the light fixture, showing us once again that small changes can have a big impact.
As the final touch, we also re-did the powder room to be in line with the rest of the first floor. We had the new vanity painted in the same oyster color as the kitchen cabinets and then covered the walls in a whimsical patterned wallpaper. Although the homeowners like subtle neutral colors they were willing to go a bit bold in the powder room for something unexpected. For more design inspiration go to: www.kitchenstudio-ge.com

Maximised storage and utility in this butler's pantry.
Expansive modern galley eat-in kitchen in Brisbane with an undermount sink, beige cabinets, quartz benchtops, stainless steel appliances, light hardwood floors, multiple islands and white benchtop.
Expansive modern galley eat-in kitchen in Brisbane with an undermount sink, beige cabinets, quartz benchtops, stainless steel appliances, light hardwood floors, multiple islands and white benchtop.
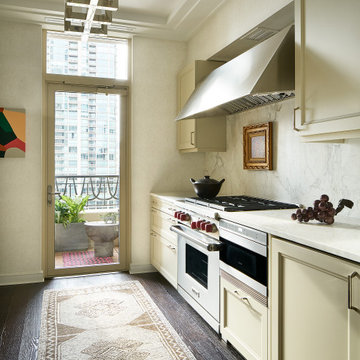
Design ideas for a mid-sized contemporary galley separate kitchen in Chicago with recessed-panel cabinets, beige cabinets, marble benchtops, beige splashback, marble splashback and beige benchtop.
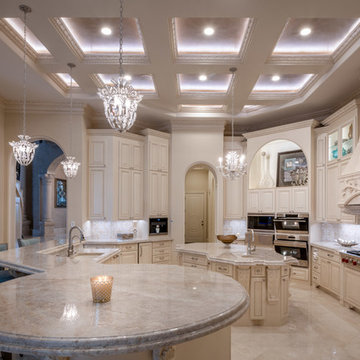
Kitchen, Family and Breakfast rooms. Custom Interior Design by The Design Firm. Houston area award winning Interior Design. Custom interior selections and finishes.
Galley Kitchen with Beige Cabinets Design Ideas
5