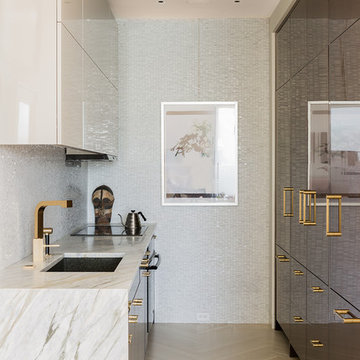Galley Kitchen with Brown Cabinets Design Ideas
Refine by:
Budget
Sort by:Popular Today
1 - 20 of 3,454 photos
Item 1 of 3

Photo of a mid-sized contemporary galley open plan kitchen in Atlanta with an undermount sink, flat-panel cabinets, brown cabinets, quartz benchtops, white splashback, engineered quartz splashback, stainless steel appliances, vinyl floors, with island, beige floor, white benchtop and wood.
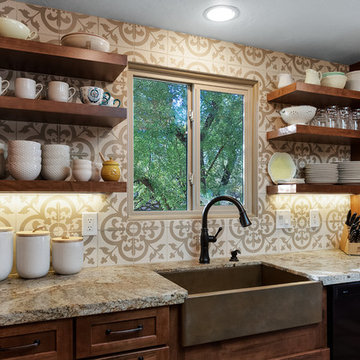
Designer: Matt Yaney
Photo Credit: KC Creative Designs
Design ideas for a mid-sized transitional galley eat-in kitchen in Phoenix with a farmhouse sink, flat-panel cabinets, brown cabinets, granite benchtops, beige splashback, cement tile splashback, black appliances, terra-cotta floors, with island, red floor and beige benchtop.
Design ideas for a mid-sized transitional galley eat-in kitchen in Phoenix with a farmhouse sink, flat-panel cabinets, brown cabinets, granite benchtops, beige splashback, cement tile splashback, black appliances, terra-cotta floors, with island, red floor and beige benchtop.
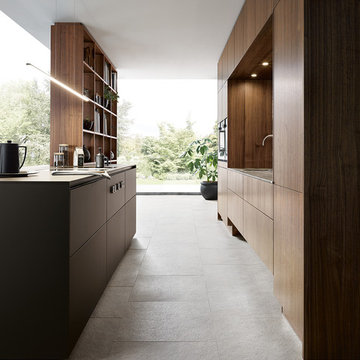
Die Küche als Spiel der Kontraste. Die wohnlich-natürliche Ausstrahlung des Nussbaum-Furniers korrespondiert bestens mit der eleganten Optik des matten High-Tech-Materials Fenix und der beleuchteten Nische in fein-gemasertem Travertindekor. Die deckenhohe Ausführung der Zeile mit extratiefen 56 cm Oberschränken bietet reichlich Stauraum. Aufgegriffen wird das Nussbaumfurnier ebenfalls in dem offenen Wangenregal, das für eine harmonische Verbindung zwischen Küche und Wohnbereich sorgt. Als minimalistischer Kontrast fungiert der Küchenblock aus Fenix in Single Line Optik. Für eine noch gleichmäßigere Frontoptik, beschränkt sich diese Ausführung auf ein horizontales Griffmuldenprofil unter der Arbeitsplatte, über das der erste Schubkasten oder Auszug geöffnet wird. Die darunterliegenden Schubkästen/Auszüge werden mithilfe des mechanischen Schub-/Zug-Öffnungssystem TIP-ON geöffnet.
The kitchen as a play of contrasts. The homely and elegant radiation of the veneer in natural walnut-merges perfectly with the elegant look of the matt High-Tech material Fenix and the illuminated recess in finely grained travertine decor. The ceiling-to-floor look of the kitchen block with extra-deep 56 cm wall units ensures lots pf storage space. The walnut veneer is also echoed by the open suport panel shelf which creates an harmonious connection between the kitchen and the living area. The kitchen block made from Fenix with its single line optic serves as a minimalist contrast. In order to ensure a more regular front view, this design features an horizontal grip ledge profile under the worktop used for the opening of the first pull-out or drawer. The drawers and pull-outs underneath open with the mechanical opening system TIP-ON.
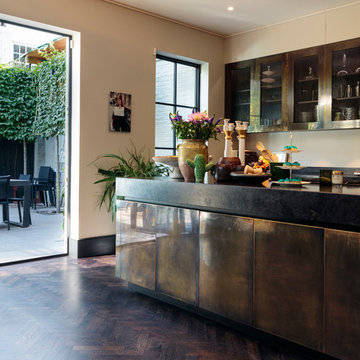
Inspiration for a contemporary galley open plan kitchen in London with glass-front cabinets, brown cabinets, beige splashback, dark hardwood floors, with island and brown floor.
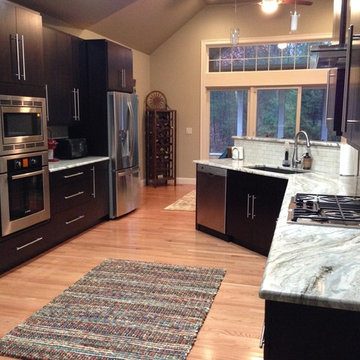
Design ideas for a contemporary galley eat-in kitchen in Manchester with an undermount sink, flat-panel cabinets, brown cabinets, granite benchtops, beige splashback, subway tile splashback and stainless steel appliances.
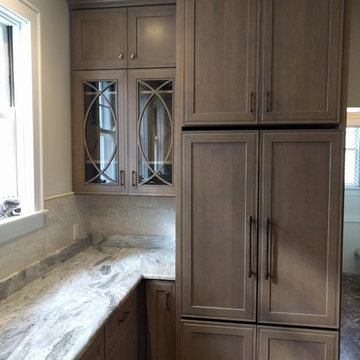
We were fortunate enough to be a part of helping to restore this 93 year old home back to its original beauty. The kitchen cabinets are by Dynasty in Alder with a Riverbed finish and Lyssa door style. The kitchen countertops are Fantasy Brown Granite. Bathroom vanities are by Dynasty in Maple with a Pearl White Finish and a brushed Ebony glaze in the Renner door style. The vanity tops are Dupont Zodiak Quartz Cloud White.

This Paradise Model. My heart. This was build for a family of 6. This 8x28' Paradise model ATU tiny home can actually sleep 8 people with the pull out couch. comfortably. There are 2 sets of bunk beds in the back room, and a king size bed in the loft. This family ordered a second unit that serves as the office and dance studio. They joined the two ATUs with a deck for easy go-between. The bunk room has built-in storage staircase mirroring one another for clothing and such (accessible from both the front of the stars and the bottom bunk). There is a galley kitchen with quarts countertops that waterfall down both sides enclosing the cabinets in stone. There was the desire for a tub so a tub they got! This gorgeous copper soaking tub sits centered in the bathroom so it's the first thing you see when looking through the pocket door. The tub sits nestled in the bump-out so does not intrude. We don't have it pictured here, but there is a round curtain rod and long fabric shower curtains drape down around the tub to catch any splashes when the shower is in use and also offer privacy doubling as window curtains for the long slender 1x6 windows that illuminate the shiny hammered metal. Accent beams above are consistent with the exposed ceiling beams and grant a ledge to place items and decorate with plants. The shower rod is drilled up through the beam, centered with the tub raining down from above. Glass shelves are waterproof, easy to clean and let the natural light pass through unobstructed. Thick natural edge floating wooden shelves shelves perfectly match the vanity countertop as if with no hard angles only smooth faces. The entire bathroom floor is tiled to you can step out of the tub wet.
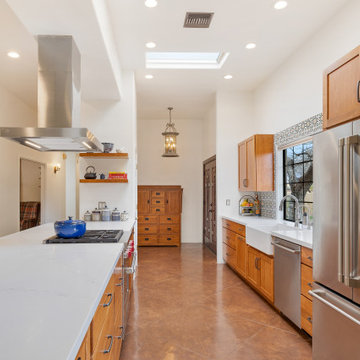
Happy Cinco De Mayo!!! In celebration of this we decided to post a kitchen with a little Spanish flair! What a beautiful kitchen design by Matt!
Inspiration for a mid-sized galley eat-in kitchen in Other with a farmhouse sink, shaker cabinets, brown cabinets, quartz benchtops, orange splashback, ceramic splashback, stainless steel appliances, concrete floors, a peninsula, brown floor and white benchtop.
Inspiration for a mid-sized galley eat-in kitchen in Other with a farmhouse sink, shaker cabinets, brown cabinets, quartz benchtops, orange splashback, ceramic splashback, stainless steel appliances, concrete floors, a peninsula, brown floor and white benchtop.
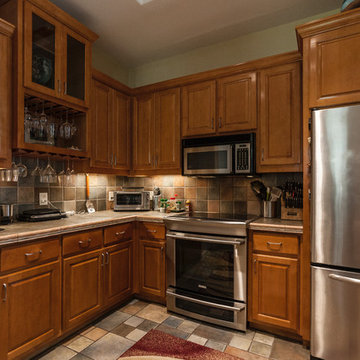
Kitchen Detail. Photo Credit: Rick Cooper Photography
Inspiration for a mid-sized contemporary galley eat-in kitchen in Miami with shaker cabinets, brown cabinets, tile benchtops, multi-coloured splashback, stone tile splashback, stainless steel appliances, porcelain floors, multi-coloured floor and beige benchtop.
Inspiration for a mid-sized contemporary galley eat-in kitchen in Miami with shaker cabinets, brown cabinets, tile benchtops, multi-coloured splashback, stone tile splashback, stainless steel appliances, porcelain floors, multi-coloured floor and beige benchtop.
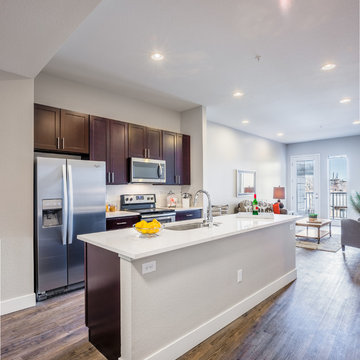
Modern, open floor plan with stainless steel appliances
Design ideas for a small modern galley eat-in kitchen in Denver with a drop-in sink, flat-panel cabinets, brown cabinets, white splashback, medium hardwood floors, with island and brown floor.
Design ideas for a small modern galley eat-in kitchen in Denver with a drop-in sink, flat-panel cabinets, brown cabinets, white splashback, medium hardwood floors, with island and brown floor.
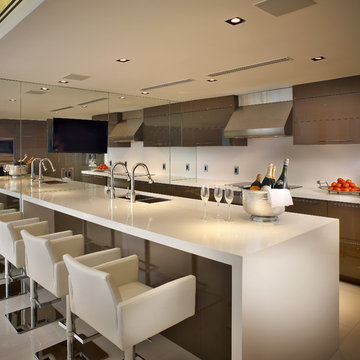
Barry Grossman
This is an example of a contemporary galley kitchen in Miami with a double-bowl sink, flat-panel cabinets, brown cabinets and with island.
This is an example of a contemporary galley kitchen in Miami with a double-bowl sink, flat-panel cabinets, brown cabinets and with island.
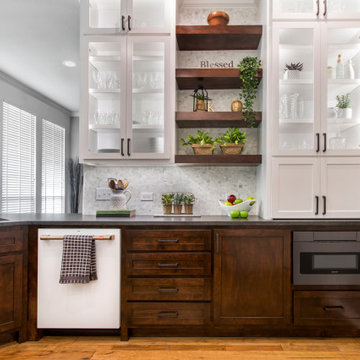
The beautiful honed marble mosaic tile backsplash was installed all the way up this wall, creating a gorgeous backdrop for the shelves, cabinets, and countertop.
Final photos by www.impressia.net
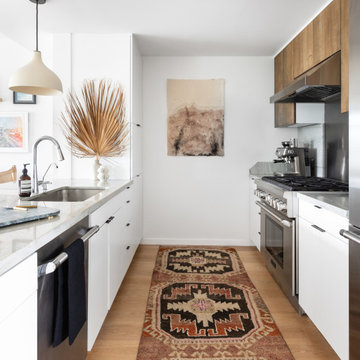
Photography by Jess Isaac
Design ideas for a mid-sized beach style galley open plan kitchen in Other with an undermount sink, flat-panel cabinets, brown cabinets, marble benchtops, stainless steel appliances, a peninsula, brown floor, grey splashback, marble splashback, grey benchtop and medium hardwood floors.
Design ideas for a mid-sized beach style galley open plan kitchen in Other with an undermount sink, flat-panel cabinets, brown cabinets, marble benchtops, stainless steel appliances, a peninsula, brown floor, grey splashback, marble splashback, grey benchtop and medium hardwood floors.
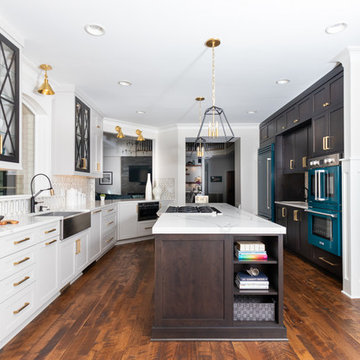
Mid-sized transitional galley eat-in kitchen in Raleigh with a farmhouse sink, shaker cabinets, brown cabinets, quartz benchtops, white splashback, marble splashback, coloured appliances, medium hardwood floors, with island, brown floor and white benchtop.
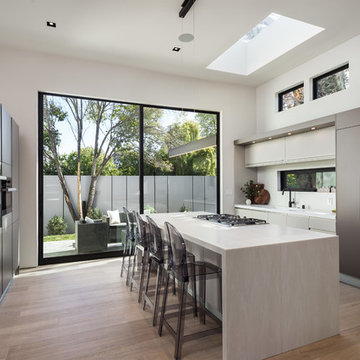
Design ideas for an expansive contemporary galley eat-in kitchen in San Diego with an integrated sink, flat-panel cabinets, brown cabinets, solid surface benchtops, white splashback, porcelain splashback, panelled appliances, light hardwood floors, with island and beige floor.
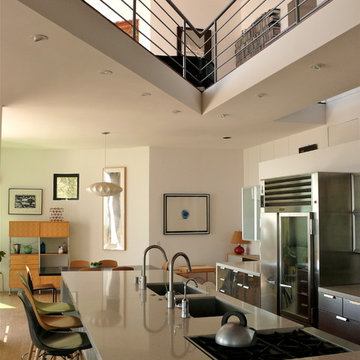
Photo: Tom Hofer
This is an example of a contemporary galley open plan kitchen in Los Angeles with an undermount sink, flat-panel cabinets, brown cabinets, stainless steel appliances, with island and brown floor.
This is an example of a contemporary galley open plan kitchen in Los Angeles with an undermount sink, flat-panel cabinets, brown cabinets, stainless steel appliances, with island and brown floor.
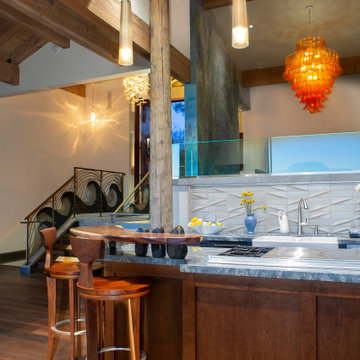
Photo of a mid-sized eclectic galley open plan kitchen in San Diego with a farmhouse sink, beaded inset cabinets, brown cabinets, quartzite benchtops, grey splashback, ceramic splashback, stainless steel appliances, medium hardwood floors, with island, brown floor and blue benchtop.
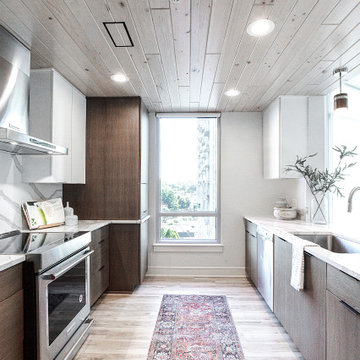
Photo of a mid-sized galley open plan kitchen in Atlanta with an undermount sink, flat-panel cabinets, brown cabinets, quartz benchtops, white splashback, engineered quartz splashback, stainless steel appliances, vinyl floors, with island, beige floor, white benchtop and wood.
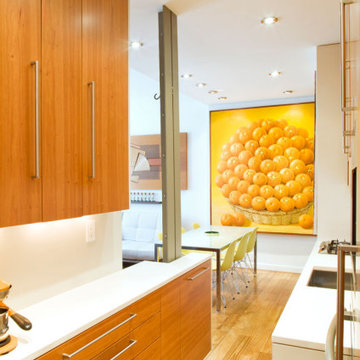
Modern Kitchen and interior woodwork in Manhattan, NY.
Design ideas for a small contemporary galley eat-in kitchen in New York with an integrated sink, flat-panel cabinets, brown cabinets, quartz benchtops, white splashback, engineered quartz splashback, light hardwood floors, no island, brown floor and white benchtop.
Design ideas for a small contemporary galley eat-in kitchen in New York with an integrated sink, flat-panel cabinets, brown cabinets, quartz benchtops, white splashback, engineered quartz splashback, light hardwood floors, no island, brown floor and white benchtop.
Galley Kitchen with Brown Cabinets Design Ideas
1
