Galley Kitchen with Laminate Floors Design Ideas
Refine by:
Budget
Sort by:Popular Today
1 - 20 of 3,845 photos
Item 1 of 3

Design ideas for a mid-sized eclectic galley eat-in kitchen in Melbourne with an undermount sink, flat-panel cabinets, pink cabinets, wood benchtops, white splashback, mosaic tile splashback, stainless steel appliances, laminate floors, with island, yellow floor and yellow benchtop.

Three small rooms were demolished to enable a new kitchen and open plan living space to be designed. The kitchen has a drop-down ceiling to delineate the space. A window became french doors to the garden. The former kitchen was re-designed as a mudroom. The laundry had new cabinetry. New flooring throughout. A linen cupboard was opened to become a study nook with dramatic wallpaper. Custom ottoman were designed and upholstered for the drop-down dining and study nook. A family of five now has a fantastically functional open plan kitchen/living space, family study area, and a mudroom for wet weather gear and lots of storage.

This new build apartment came with a white kitchen and flooring and it needed a complete fit out to suit the new owners taste. The open plan area was kept bright and airy whilst the two bedrooms embraced an altogether more atmospheric look, with deep jewel tones and black accents to the furniture. The simple galley galley kitchen was enhanced with the addition of a peninsula breakfast bar and we continued the wood as a wraparound across the ceiling and down the other wall. Powder coated metal shelving hangs from the ceiling to frame and define the area whilst adding some much needed storage. A stylish and practical solution that demonstrates the value of a bespoke design. Similarly, the custom made TV unit in the living area defines the space and creates a focal point.

Contemporary black and wood kitchen with large kitchen island and gold and black pendants.
Photo of a contemporary galley open plan kitchen in Charlotte with an undermount sink, flat-panel cabinets, black cabinets, quartz benchtops, black splashback, ceramic splashback, stainless steel appliances, laminate floors, with island, brown floor and black benchtop.
Photo of a contemporary galley open plan kitchen in Charlotte with an undermount sink, flat-panel cabinets, black cabinets, quartz benchtops, black splashback, ceramic splashback, stainless steel appliances, laminate floors, with island, brown floor and black benchtop.
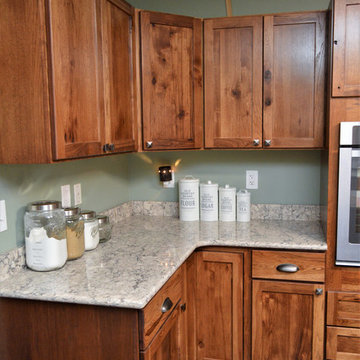
Cabinet Brand: Haas Signature Collection
Wood Species: Rustic Hickory
Cabinet Finish: Pecan
Door Style: Shakertown V
Counter tops: Viatera Quartz, Bullnose edge, 4" back splash, Intermezzo color
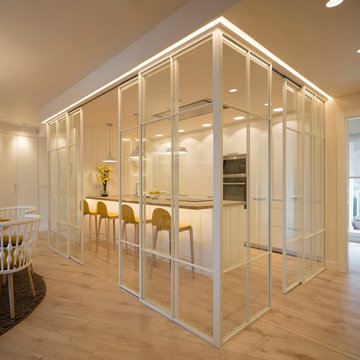
Proyecto de decoración, dirección y ejecución de obra: Sube Interiorismo www.subeinteriorismo.com
Fotografía Erlantz Biderbost
Taburetes Bob, Ondarreta.
Sillones Nub, Andreu World.
Cocina Santos Estudio Bilbao.
Alfombra Rugs, Gan.
Iluminación: Susaeta Iluminación
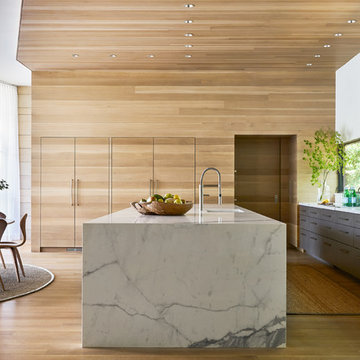
Inspiration for a large contemporary galley eat-in kitchen in Dallas with an undermount sink, flat-panel cabinets, grey cabinets, quartz benchtops, stainless steel appliances, laminate floors, with island, window splashback and brown floor.
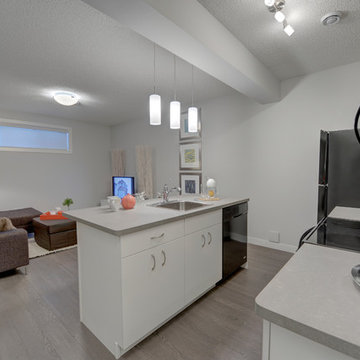
Design ideas for a small transitional galley eat-in kitchen in Edmonton with a drop-in sink, flat-panel cabinets, white cabinets, laminate benchtops, white splashback, subway tile splashback, black appliances, laminate floors and with island.
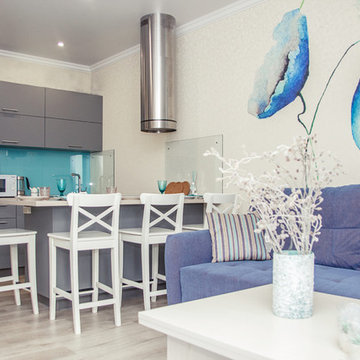
Inspiration for a mid-sized transitional galley open plan kitchen in Novosibirsk with a drop-in sink, flat-panel cabinets, grey cabinets, laminate benchtops, blue splashback, glass sheet splashback, stainless steel appliances, laminate floors, with island, beige floor and beige benchtop.
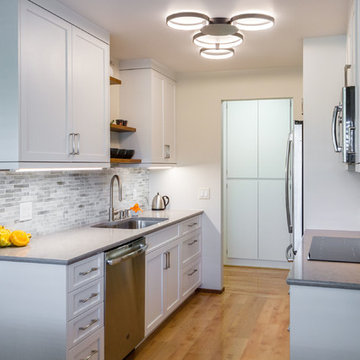
A compact galley kitchen get new life with white cabinets, grey counters and glass tile. Open shelves display black bowls.
This is an example of a small transitional galley eat-in kitchen in San Francisco with an undermount sink, shaker cabinets, white cabinets, solid surface benchtops, multi-coloured splashback, glass tile splashback, stainless steel appliances, laminate floors, no island, brown floor and grey benchtop.
This is an example of a small transitional galley eat-in kitchen in San Francisco with an undermount sink, shaker cabinets, white cabinets, solid surface benchtops, multi-coloured splashback, glass tile splashback, stainless steel appliances, laminate floors, no island, brown floor and grey benchtop.

This House was a complete bare bones project, starting from pre planning stage to completion. The house was fully constructed out of sips panels.
Inspiration for a mid-sized contemporary galley open plan kitchen in Other with flat-panel cabinets, black cabinets, granite benchtops, metallic splashback, black appliances, laminate floors, with island, beige floor, black benchtop, coffered and an undermount sink.
Inspiration for a mid-sized contemporary galley open plan kitchen in Other with flat-panel cabinets, black cabinets, granite benchtops, metallic splashback, black appliances, laminate floors, with island, beige floor, black benchtop, coffered and an undermount sink.

This kitchen WOOWW us too even though we designed it. We knew how it would look on the 3D design but it looks even better in reality. Customer is so satisfied with the outcome, so do we are. What an elegant modern kitchen!
Project information;
- J&K Cabinetry pre-made white shaker and gray shaker cabinets.
- Custom made floating shelves.
- Quartz countertops with full height back splashes and 45 degree miter cut thicker look island.
- Stainless steel farm house sink and gold faucet.
- Regular and oven pantries.
- Glass cook top with stainless steel hood.
- Gold handles.

This kitchen had already been remodeled but our clients need help styling. They are plant lovers and cooks and despite plenty of cabinet and pantry space, the kitchen had become overrun by plant stands and cooking tools. We helped them highlight their favorite plants and keep the countertops open to showcase their beautiful kitchen.
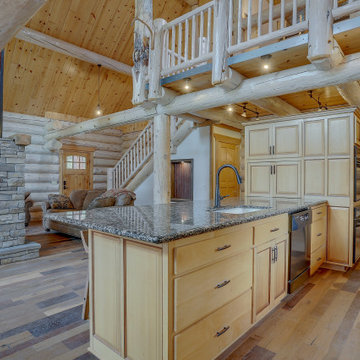
This double sided fireplace is the pièce de résistance in this river front log home. It is made of stacked stone with an oxidized copper chimney & reclaimed barn wood beams for mantels. Steel flat bar was installed as a detail around the perimeter of the loft.
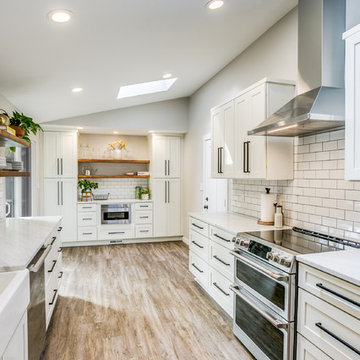
New LVP (Luxury Vinyl Plank) flooring, added a vaulted ceiling, recessed lighting, shaker style cabinets, carrara marble counter tops, subway tile backsplash, Kohler farmhouse sink, lighting fixtures, windows, appliances, paint, custom floating wood shelves.
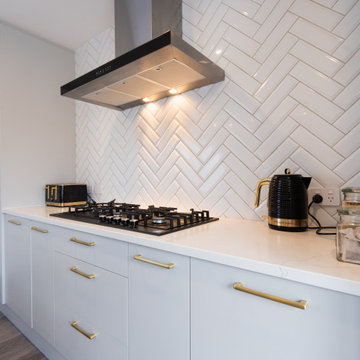
A function kitchen for large family, featuring brass handles and tap-ware, black appliances and fittings.
Inspiration for a large contemporary galley eat-in kitchen in Auckland with an undermount sink, grey cabinets, quartz benchtops, white splashback, subway tile splashback, black appliances, laminate floors, with island, grey floor and white benchtop.
Inspiration for a large contemporary galley eat-in kitchen in Auckland with an undermount sink, grey cabinets, quartz benchtops, white splashback, subway tile splashback, black appliances, laminate floors, with island, grey floor and white benchtop.

This is an example of a small contemporary galley open plan kitchen in Moscow with a drop-in sink, grey cabinets, grey splashback, porcelain splashback, black appliances, laminate floors, brown floor and brown benchtop.
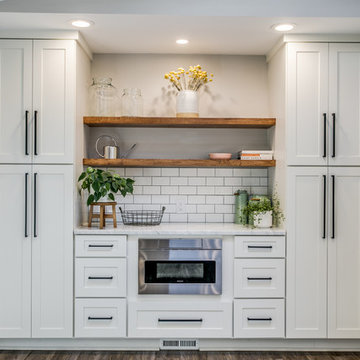
Pantry area in kitchen. Added built-in microwave drawer, cabinets, counter top (marble), backsplash and custom floating wood shelves. Practical storage yet up to date and elegant.
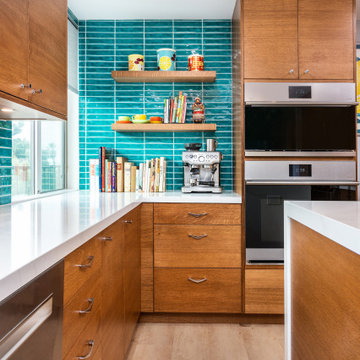
Small midcentury galley eat-in kitchen in Los Angeles with an undermount sink, flat-panel cabinets, medium wood cabinets, quartz benchtops, blue splashback, stainless steel appliances, laminate floors, with island and white benchtop.
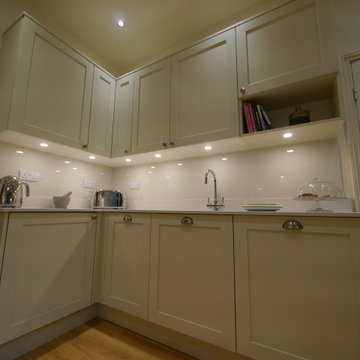
A green shaker kitchen in Hackney in a contemporary style with modern appliances and quartz worktops.
Mid-sized contemporary galley kitchen in London with an undermount sink, shaker cabinets, green cabinets, quartzite benchtops, white splashback, glass sheet splashback, stainless steel appliances, laminate floors, no island, multi-coloured floor and white benchtop.
Mid-sized contemporary galley kitchen in London with an undermount sink, shaker cabinets, green cabinets, quartzite benchtops, white splashback, glass sheet splashback, stainless steel appliances, laminate floors, no island, multi-coloured floor and white benchtop.
Galley Kitchen with Laminate Floors Design Ideas
1