Galley Kitchen with Limestone Benchtops Design Ideas
Refine by:
Budget
Sort by:Popular Today
61 - 80 of 733 photos
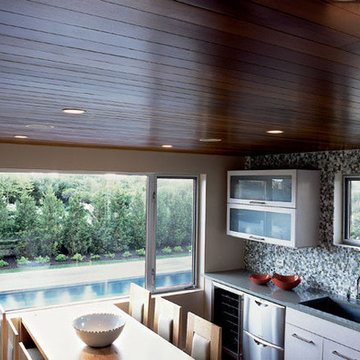
A modern home in The Hamptons with some pretty unique features! Warm and cool colors adorn the interior, setting off different moods in each room. From the moody burgundy-colored TV room to the refreshing and modern living room, every space a style of its own.
We integrated a unique mix of elements, including wooden room dividers, slate tile flooring, and concrete tile walls. This unusual pairing of materials really came together to produce a stunning modern-contemporary design.
Artwork & one-of-a-kind lighting were also utilized throughout the home for dramatic effects. The outer-space artwork in the dining area is a perfect example of how we were able to keep the home minimal but powerful.
Project completed by New York interior design firm Betty Wasserman Art & Interiors, which serves New York City, as well as across the tri-state area and in The Hamptons.
For more about Betty Wasserman, click here: https://www.bettywasserman.com/
To learn more about this project, click here: https://www.bettywasserman.com/spaces/bridgehampton-modern/
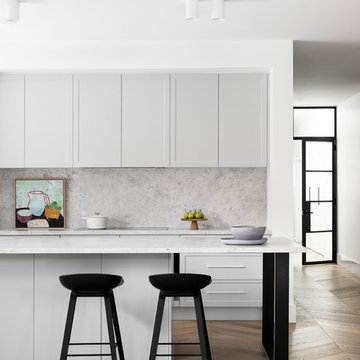
Kitchen
Photo Credit: Martina Gemmola
Styling: Bea + Co and Bask Interiors
Builder: Hart Builders
Design ideas for a contemporary galley open plan kitchen in Melbourne with a farmhouse sink, shaker cabinets, grey cabinets, limestone benchtops, grey splashback, limestone splashback, black appliances, medium hardwood floors, with island, brown floor and grey benchtop.
Design ideas for a contemporary galley open plan kitchen in Melbourne with a farmhouse sink, shaker cabinets, grey cabinets, limestone benchtops, grey splashback, limestone splashback, black appliances, medium hardwood floors, with island, brown floor and grey benchtop.
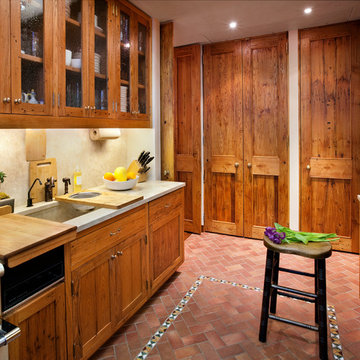
Photo of a mid-sized country galley separate kitchen in New York with shaker cabinets, medium wood cabinets, limestone benchtops, beige splashback, stone slab splashback, no island, an undermount sink, stainless steel appliances, brick floors and red floor.
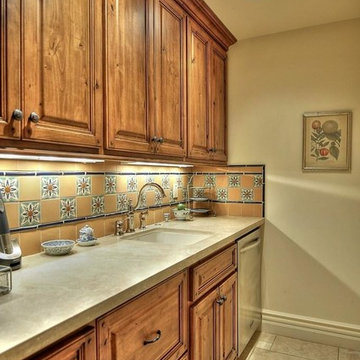
Mid-sized galley eat-in kitchen in Phoenix with a drop-in sink, multi-coloured splashback, mosaic tile splashback, stainless steel appliances, ceramic floors, with island, raised-panel cabinets, medium wood cabinets and limestone benchtops.
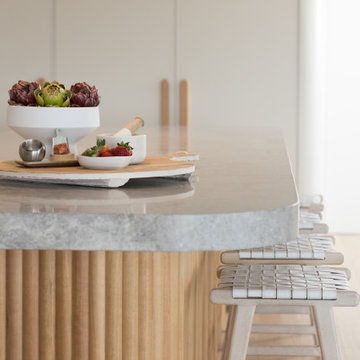
Large contemporary galley open plan kitchen in Perth with an integrated sink, white cabinets, limestone benchtops, white splashback, cement tile splashback, panelled appliances, light hardwood floors, with island, beige floor and grey benchtop.
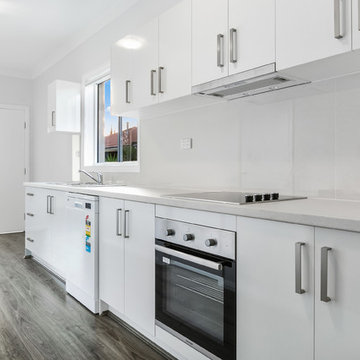
Location Shots Photography
Inspiration for a small galley eat-in kitchen in Sydney with white cabinets, white splashback, stainless steel appliances, no island, white benchtop, a drop-in sink, flat-panel cabinets, limestone benchtops, ceramic splashback, light hardwood floors and brown floor.
Inspiration for a small galley eat-in kitchen in Sydney with white cabinets, white splashback, stainless steel appliances, no island, white benchtop, a drop-in sink, flat-panel cabinets, limestone benchtops, ceramic splashback, light hardwood floors and brown floor.
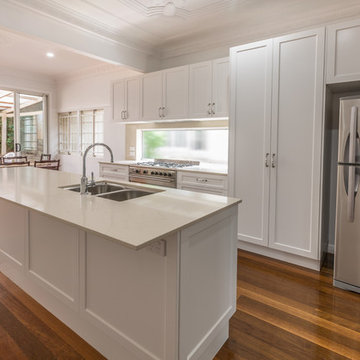
Inspiration for a large traditional galley eat-in kitchen in Brisbane with a drop-in sink, beaded inset cabinets, white cabinets, limestone benchtops, white splashback, stainless steel appliances, medium hardwood floors, with island and white benchtop.
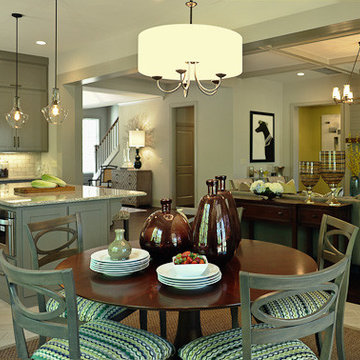
A mid-sized transitional open-concept house that impresses with its warm, neutral color palette combined with splashes of purple, green, and blue hues.
An eat-in kitchen is given visual boundaries and elegant materials serves as a welcome replacement for a classic dining room with a round, wooden table paired with sage green wooden and upholstered dining chairs, and large, glass centerpieces, and a chandelier.
The kitchen is clean and elegant with shaker cabinets, pendant lighting, a large island, and light-colored granite countertops to match the light-colored flooring.
Home designed by Aiken interior design firm, Nandina Home & Design. They serve Augusta, Georgia, as well as Columbia and Lexington, South Carolina.
For more about Nandina Home & Design, click here: https://nandinahome.com/
To learn more about this project, click here: http://nandinahome.com/portfolio/woodside-model-home/
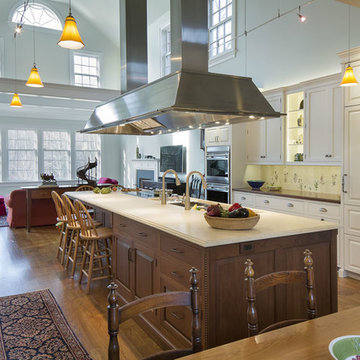
Expansive traditional galley open plan kitchen in Jacksonville with raised-panel cabinets, white cabinets, multi-coloured splashback, stainless steel appliances, medium hardwood floors, with island, limestone benchtops, an undermount sink, porcelain splashback and brown floor.
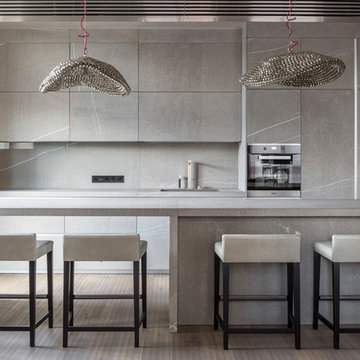
Евгений Кулибаба
Design ideas for a mid-sized contemporary galley open plan kitchen in Moscow with an integrated sink, flat-panel cabinets, grey cabinets, limestone benchtops, grey splashback, limestone splashback, stainless steel appliances, light hardwood floors, with island, beige floor and grey benchtop.
Design ideas for a mid-sized contemporary galley open plan kitchen in Moscow with an integrated sink, flat-panel cabinets, grey cabinets, limestone benchtops, grey splashback, limestone splashback, stainless steel appliances, light hardwood floors, with island, beige floor and grey benchtop.
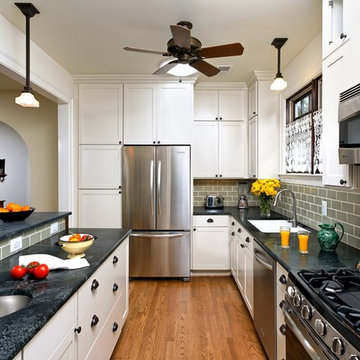
Hadley Photo
This is an example of a mediterranean galley open plan kitchen in DC Metro with a farmhouse sink, recessed-panel cabinets, white cabinets, limestone benchtops, metallic splashback, mosaic tile splashback, stainless steel appliances and medium hardwood floors.
This is an example of a mediterranean galley open plan kitchen in DC Metro with a farmhouse sink, recessed-panel cabinets, white cabinets, limestone benchtops, metallic splashback, mosaic tile splashback, stainless steel appliances and medium hardwood floors.
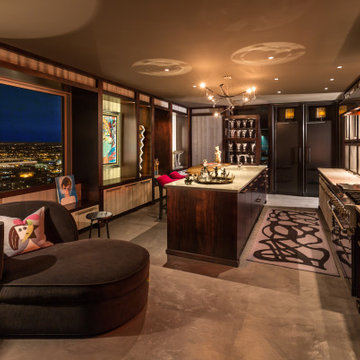
Spacious kitchen with custom island and cabinets. Original art, artist designed light fixture and rug.
Design ideas for a large eclectic galley eat-in kitchen in Milwaukee with a farmhouse sink, flat-panel cabinets, dark wood cabinets, limestone benchtops, stainless steel appliances, concrete floors, with island, beige floor and beige benchtop.
Design ideas for a large eclectic galley eat-in kitchen in Milwaukee with a farmhouse sink, flat-panel cabinets, dark wood cabinets, limestone benchtops, stainless steel appliances, concrete floors, with island, beige floor and beige benchtop.
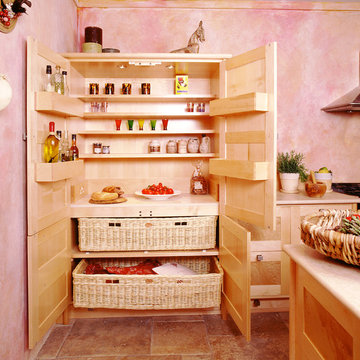
This kitchen was designed for The House and Garden show house which was organised by the IDDA (now The British Institute of Interior Design). Tim Wood was invited to design the kitchen for the showhouse in the style of a Mediterranean villa. Tim Wood designed the kitchen area which ran seamlessly into the dining room, the open garden area next to it was designed by Kevin Mc Cloud.
This bespoke kitchen was made from maple with quilted maple inset panels. All the drawers were made of solid maple and dovetailed and the handles were specially designed in pewter. The work surfaces were made from white limestone and the sink from a solid limestone block. A large storage cupboard contains baskets for food and/or children's toys. The larder cupboard houses a limestone base for putting hot food on and flush maple double sockets for electrical appliances. This maple kitchen has a pale and stylish look with timeless appeal.
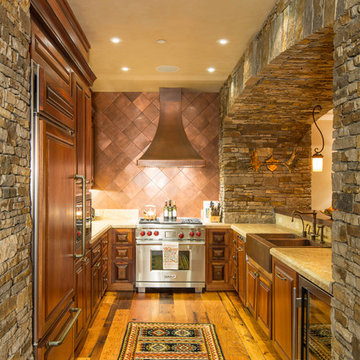
Photo of a mid-sized country galley eat-in kitchen in Denver with a farmhouse sink, raised-panel cabinets, dark wood cabinets, limestone benchtops, metallic splashback, panelled appliances, dark hardwood floors, no island, brown floor and beige benchtop.
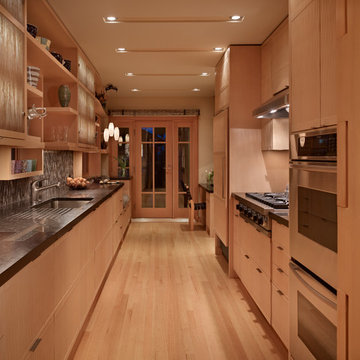
Architect Nils Finne has created a new, highly crafted modern kitchen in his own traditional Tudor home located in the Queen Anne neighborhood of Seattle. The kitchen design relies on the creation of a very simple continuous space that is occupied by intensely crafted cabinets, counters and fittings. Materials such as steel, walnut, limestone, textured Alaskan yellow cedar, and sea grass are used in juxtaposition, allowing each material to benefit from adjacent contrasts in texture and color.
The existing kitchen was enlarged slightly by removing a wall between the kitchen and pantry. A long, continuous east-west space was created, approximately 25-feet long, with glass doors at either end. The east end of the kitchen has two seating areas: an inviting window seat with soft cushions as well as a desk area with seating, a flat-screen computer, and generous shelving for cookbooks.
At the west end of the kitchen, an unusual “L”-shaped door opening has been made between the kitchen and the dining room, in order to provide a greater sense of openness between the two spaces. The ensuing challenge was how to invent a sliding pocket door that could be used to close off the two spaces when the occasion required some separation. The solution was a custom door with two panels, and series of large finger joints between the two panels allowing the door to become “L” shaped. The resulting door, called a “zipper door” by the local fabricator (Quantum Windows and Doors), can be pushed completely into a wall pocket, or slid out and then the finger joints allow the second panel to swing into the “L”-shape position.
In addition to the “L”-shaped zipper door, the renovation of architect Nils Finne’s own house presented other opportunity for experimentation. Custom CNC-routed cabinet doors in Alaskan Yellow Cedar were built without vertical stiles, in order to create a more continuous texture across the surface of the lower cabinets. LED lighting was installed with special aluminum reflectors behind the upper resin-panel cabinets. Two materials were used for the counters: Belgian Blue limestone and Black walnut. The limestone was used around the sink area and adjacent to the cook-top. Black walnut was used for the remaining counter areas, and an unusual “finger” joint was created between the two materials, allowing a visually intriguing interlocking pattern , emphasizing the hard, fossilized quality of the limestone and the rich, warm grain of the walnut both to emerge side-by-side. Behind the two counter materials, a continuous backsplash of custom glass mosaic provides visual continuity.
Laser-cut steel detailing appears in the flower-like steel bracket supporting hanging pendants over the window seat as well as in the delicate steel valence placed in front of shades over the glass doors at either end of the kitchen.
At each of the window areas, the cabinet wall becomes open shelving above and around the windows. The shelving becomes part of the window frame, allowing for generously deep window sills of almost 10”.
Sustainable design ideas were present from the beginning. The kitchen is heavily insulated and new windows bring copious amounts of natural light. Green materials include resin panels, low VOC paints, sustainably harvested hardwoods, LED lighting, and glass mosaic tiles. But above all, it is the fact of renovation itself that is inherently sustainable and captures all the embodied energy of the original 1920’s house, which has now been given a fresh life. The intense craftsmanship and detailing of the renovation speaks also to a very important sustainable principle: build it well and it will last for many, many years!
Overall, the kitchen brings a fresh new spirit to a home built in 1927. In fact, the kitchen initiates a conversation between the older, traditional home and the new modern space. Although there are no moldings or traditional details in the kitchen, the common language between the two time periods is based on richly textured materials and obsessive attention to detail and craft.
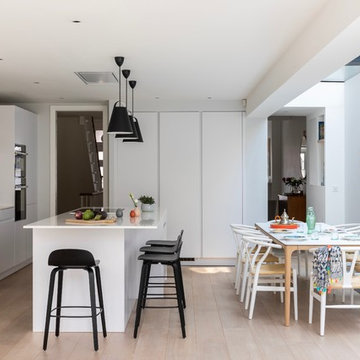
Chris Snook
Design ideas for a large contemporary galley eat-in kitchen in London with an integrated sink, flat-panel cabinets, white cabinets, limestone benchtops, white splashback, limestone splashback, black appliances, light hardwood floors, with island, beige floor and white benchtop.
Design ideas for a large contemporary galley eat-in kitchen in London with an integrated sink, flat-panel cabinets, white cabinets, limestone benchtops, white splashback, limestone splashback, black appliances, light hardwood floors, with island, beige floor and white benchtop.
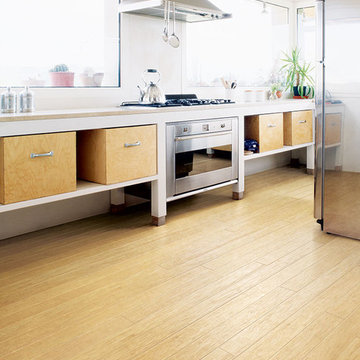
Color: EcoBamboo-Strand-Bamboo-Honey
Inspiration for a mid-sized midcentury galley open plan kitchen in Chicago with flat-panel cabinets, light wood cabinets, limestone benchtops, white splashback, stainless steel appliances, bamboo floors and no island.
Inspiration for a mid-sized midcentury galley open plan kitchen in Chicago with flat-panel cabinets, light wood cabinets, limestone benchtops, white splashback, stainless steel appliances, bamboo floors and no island.
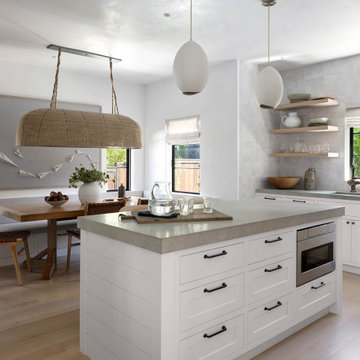
The three-level Mediterranean revival home started as a 1930s summer cottage that expanded downward and upward over time. We used a clean, crisp white wall plaster with bronze hardware throughout the interiors to give the house continuity. A neutral color palette and minimalist furnishings create a sense of calm restraint. Subtle and nuanced textures and variations in tints add visual interest. The stair risers from the living room to the primary suite are hand-painted terra cotta tile in gray and off-white. We used the same tile resource in the kitchen for the island's toe kick.
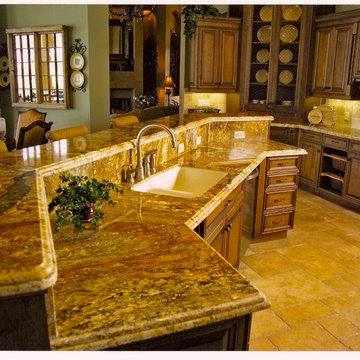
Inspiration for a mid-sized transitional galley open plan kitchen in Miami with a double-bowl sink, raised-panel cabinets, medium wood cabinets, limestone benchtops, brown splashback, stone tile splashback, stainless steel appliances, marble floors and with island.
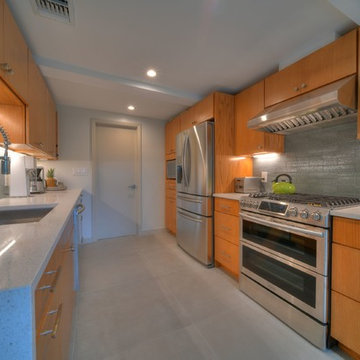
A gas range is the lead guitarist in this stunning transformation.
Inspiration for a mid-sized midcentury galley separate kitchen in Miami with an undermount sink, flat-panel cabinets, medium wood cabinets, limestone benchtops, grey splashback, cement tile splashback, stainless steel appliances, concrete floors, no island, grey floor and beige benchtop.
Inspiration for a mid-sized midcentury galley separate kitchen in Miami with an undermount sink, flat-panel cabinets, medium wood cabinets, limestone benchtops, grey splashback, cement tile splashback, stainless steel appliances, concrete floors, no island, grey floor and beige benchtop.
Galley Kitchen with Limestone Benchtops Design Ideas
4