Galley Kitchen with Limestone Benchtops Design Ideas
Refine by:
Budget
Sort by:Popular Today
81 - 100 of 733 photos
Item 1 of 3
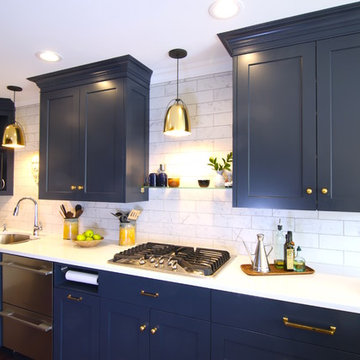
Custom Blue Cabinetry in Modern Galley kitchen
Maple Tree Cabinetmakers
Gingold Photography
www.gphotoarch.com
Hartford Connecticut
Inspiration for a mid-sized modern galley separate kitchen in Bridgeport with an undermount sink, recessed-panel cabinets, blue cabinets, limestone benchtops, white splashback, porcelain splashback, stainless steel appliances, dark hardwood floors and no island.
Inspiration for a mid-sized modern galley separate kitchen in Bridgeport with an undermount sink, recessed-panel cabinets, blue cabinets, limestone benchtops, white splashback, porcelain splashback, stainless steel appliances, dark hardwood floors and no island.
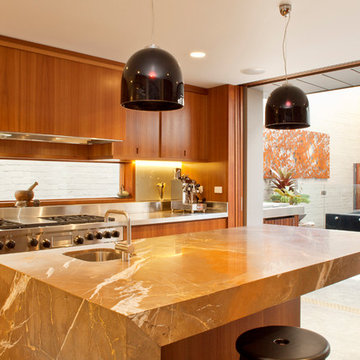
Photography by Simon Wood
Design ideas for a large modern galley eat-in kitchen in Sydney with a double-bowl sink, medium wood cabinets, limestone benchtops, white splashback, glass sheet splashback, stainless steel appliances, concrete floors and with island.
Design ideas for a large modern galley eat-in kitchen in Sydney with a double-bowl sink, medium wood cabinets, limestone benchtops, white splashback, glass sheet splashback, stainless steel appliances, concrete floors and with island.
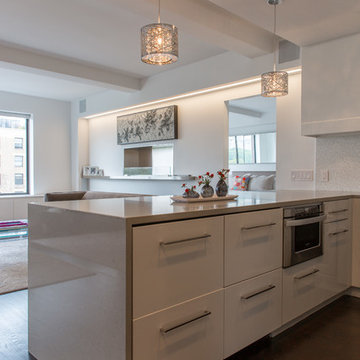
Eric Laverty
This is an example of a small contemporary galley kitchen in New York with a single-bowl sink, flat-panel cabinets, white cabinets, limestone benchtops, beige splashback, mosaic tile splashback, stainless steel appliances, dark hardwood floors and with island.
This is an example of a small contemporary galley kitchen in New York with a single-bowl sink, flat-panel cabinets, white cabinets, limestone benchtops, beige splashback, mosaic tile splashback, stainless steel appliances, dark hardwood floors and with island.
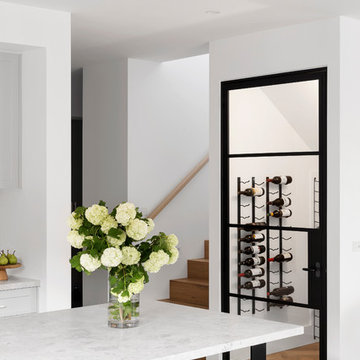
Wine Storage Room
Photo Credit: Dylan Lark Aspect 11
Styling: Bask Interiors
Builder: Hart Builders
Inspiration for a contemporary galley open plan kitchen in Melbourne with a farmhouse sink, shaker cabinets, grey cabinets, limestone benchtops, grey splashback, limestone splashback, black appliances, medium hardwood floors, with island, brown floor and grey benchtop.
Inspiration for a contemporary galley open plan kitchen in Melbourne with a farmhouse sink, shaker cabinets, grey cabinets, limestone benchtops, grey splashback, limestone splashback, black appliances, medium hardwood floors, with island, brown floor and grey benchtop.
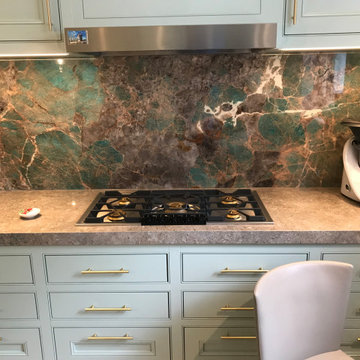
This is Tiffany Blue Amazonite Quatrzite worktop
Design ideas for a large contemporary galley open plan kitchen in London with limestone benchtops, multi-coloured splashback, stone slab splashback, limestone floors, with island, beige floor and brown benchtop.
Design ideas for a large contemporary galley open plan kitchen in London with limestone benchtops, multi-coloured splashback, stone slab splashback, limestone floors, with island, beige floor and brown benchtop.
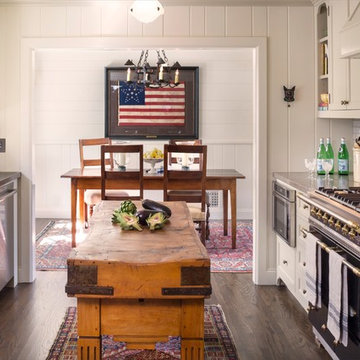
Grey Crawford
This is an example of a traditional galley eat-in kitchen in Orange County with an undermount sink, shaker cabinets, white cabinets, limestone benchtops, white splashback, subway tile splashback, stainless steel appliances, dark hardwood floors and with island.
This is an example of a traditional galley eat-in kitchen in Orange County with an undermount sink, shaker cabinets, white cabinets, limestone benchtops, white splashback, subway tile splashback, stainless steel appliances, dark hardwood floors and with island.
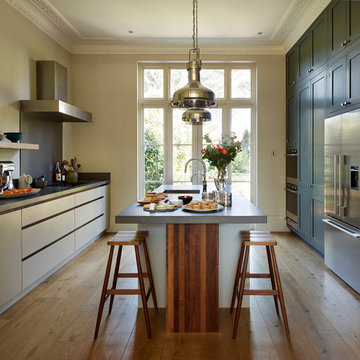
Roundhouse Urbo and Classic matt lacquer hand painted, luxury bespoke kitchen. Urbo in Farrow & Ball Hardwick White and Classic in Farrow & Ball Downpipe. Worktop in Honed Basaltina Limestone with pencil edge and splashback in stainless steel. Photography by Darren Chung.
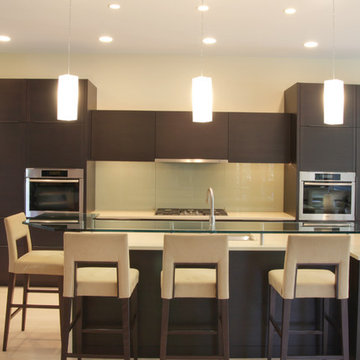
Kitchen Remodeling Western Springs
Mid-sized contemporary galley open plan kitchen in Chicago with an undermount sink, flat-panel cabinets, dark wood cabinets, limestone benchtops, beige splashback, glass sheet splashback, stainless steel appliances, porcelain floors and with island.
Mid-sized contemporary galley open plan kitchen in Chicago with an undermount sink, flat-panel cabinets, dark wood cabinets, limestone benchtops, beige splashback, glass sheet splashback, stainless steel appliances, porcelain floors and with island.
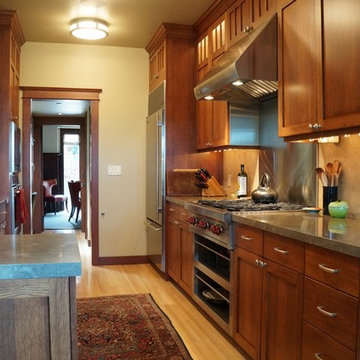
Kitchen remodel: Stained rift-sawn white oak cabinetry.
Design ideas for an arts and crafts galley eat-in kitchen in San Francisco with an undermount sink, shaker cabinets, dark wood cabinets, limestone benchtops, stone slab splashback and stainless steel appliances.
Design ideas for an arts and crafts galley eat-in kitchen in San Francisco with an undermount sink, shaker cabinets, dark wood cabinets, limestone benchtops, stone slab splashback and stainless steel appliances.
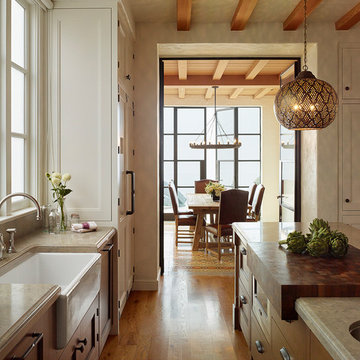
Completely new kitchen. Views through to Dining Room and Pacific Ocean.
Photo Credit: Matthew Millman
This is an example of a large mediterranean galley separate kitchen in San Francisco with a farmhouse sink, beaded inset cabinets, white cabinets, limestone benchtops, beige splashback, limestone splashback, panelled appliances, medium hardwood floors and with island.
This is an example of a large mediterranean galley separate kitchen in San Francisco with a farmhouse sink, beaded inset cabinets, white cabinets, limestone benchtops, beige splashback, limestone splashback, panelled appliances, medium hardwood floors and with island.
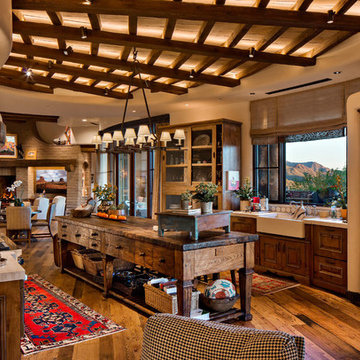
Southwestern kitchen made with rustic wood.
Architect: Urban Design Associates
Builder: R-Net Custom Homes
Interiors: Billie Springer
Photography: Thompson Photographic
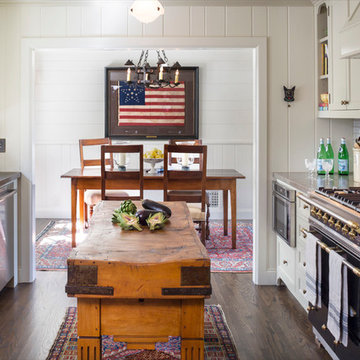
Photo of a traditional galley eat-in kitchen in Orange County with an undermount sink, shaker cabinets, limestone benchtops, white splashback, subway tile splashback, stainless steel appliances, dark hardwood floors, with island and white cabinets.
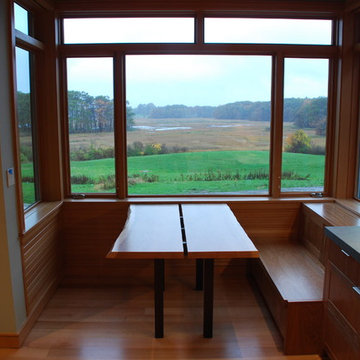
A new modern farmhouse has been created in Ipswich, Massachusetts, approximately 30 miles north of Boston. The new house overlooks a rolling landscape of wetlands and marshes, close to Crane Beach in Ipswich. The heart of the house is a freestanding living pavilion, with a soaring roof and an elevated stone terrace. The terrace provides views in all directions to the gentle, coastal landscape.
A cluster of smaller building pieces form the house, similar to farm compounds. The entry is marked by a 3-story tower, consisting of a pair of study spaces on the first two levels, and then a completely glazed viewing space on the top level. The entry itself is a glass space that separates the living pavilion from the bedroom wing. The living pavilion has a beautifully crafted wood roof structure, with exposed Douglas Fir beams and continuous high clerestory windows, which provide abundant natural light and ventilation. The living pavilion has primarily glass walls., with a continuous, elevated stone terrace outside. The roof forms a broad, 6-ft. overhang to provide outdoor space sheltered from sun and rain.
In addition to the viewing tower and the living pavilion, there are two more building pieces. First, the bedroom wing is a simple, 2-story linear volume, with the master bedroom at the view end. Below the master bedroom is a classic New England screened porch, with views in all directions. Second, the existing barn was retained and renovated to become an integral part of the new modern farmhouse compound.
Exterior and interior finishes are straightforward and simple. Exterior siding is either white cedar shingles or white cedar tongue-and-groove siding. Other exterior materials include metal roofing and stone terraces. Interior finishes consist of custom cherry cabinets, Vermont slate counters, quartersawn oak floors, and exposed Douglas fir framing in the living pavilion. The main stair has laser-cut steel railings, with a pattern evocative of the surrounding meadow grasses.
The house was designed to be highly energy-efficient and sustainable. Upon completion, the house was awarded the highest rating (5-Star +) by the Energy Star program. A combination of “active” and “passive” energy conservation strategies have been employed.
On the active side, a series of deep, drilled wells provide a groundsource geothermal heat exchange, reducing energy consumption for heating and cooling. Recently, a 13-kW solar power system with 40 photovoltaic panels has been installed. The solar system will meet over 30% of the electrical demand at the house. Since the back-up mechanical system is electric, the house uses no fossil fuels whatsoever. The garage is pre-wired for an electric car charging station.
In terms of passive strategies, the extensive amount of windows provides abundant natural light and reduces electric demand. Deep roof overhangs and built-in shades are used to reduce heat gain in summer months. During the winter, the lower sun angle is able to penetrate into living spaces and passively warm the concrete subfloor. Radiant floors provide constant heat with thermal mass in the floors. Exterior walls and roofs are insulated 30-40% greater than code requirements. Low VOC paints and stains have been used throughout the house. The high level of craft evident in the house reflects another key principle of sustainable design: build it well and make it last for many years!
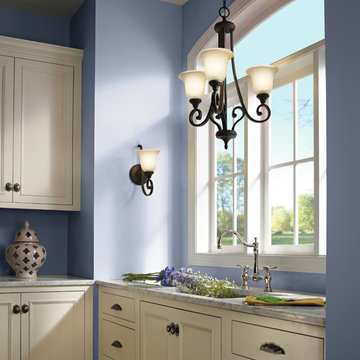
This is an example of a mid-sized asian galley open plan kitchen in New York with a drop-in sink, flat-panel cabinets, white cabinets, limestone benchtops, metallic splashback, porcelain splashback, coloured appliances, limestone floors and with island.
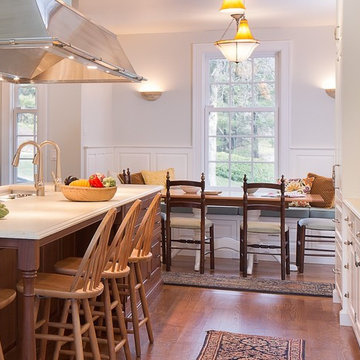
Design ideas for a large traditional galley eat-in kitchen in Jacksonville with an undermount sink, raised-panel cabinets, white cabinets, limestone benchtops, multi-coloured splashback, porcelain splashback, stainless steel appliances, medium hardwood floors, with island, brown floor and beige benchtop.
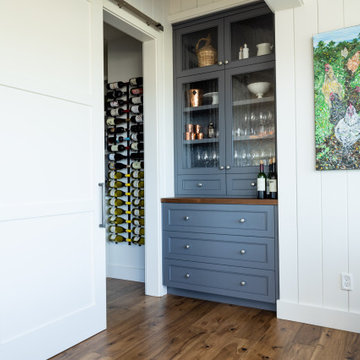
This is an example of a large country galley kitchen pantry in San Francisco with white cabinets, limestone benchtops, multi-coloured splashback, mosaic tile splashback, stainless steel appliances, with island and white benchtop.
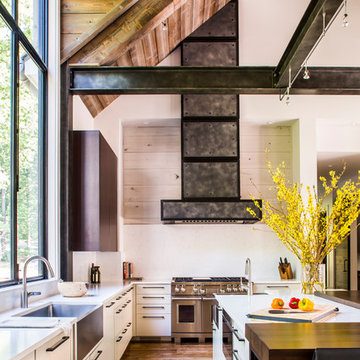
Modern farmhouse bespoke kitchen complete with two-toned cabinets, clean and long hardware, and custom range hood finished to match exposed I beams. Photo by Jeff Herr Photography.
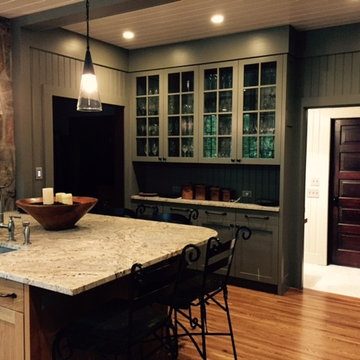
Farm style Wormy Chestnut kitchen cabinet
Photo of a large country galley open plan kitchen in Other with a farmhouse sink, shaker cabinets, medium wood cabinets, limestone benchtops, stainless steel appliances, medium hardwood floors and with island.
Photo of a large country galley open plan kitchen in Other with a farmhouse sink, shaker cabinets, medium wood cabinets, limestone benchtops, stainless steel appliances, medium hardwood floors and with island.
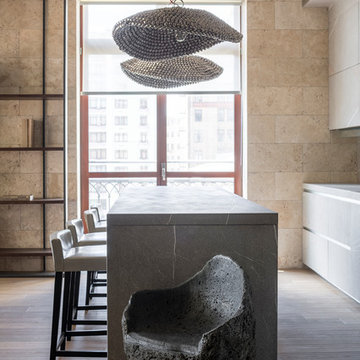
Евгений Кулибаба
Design ideas for a mid-sized contemporary galley open plan kitchen in Moscow with flat-panel cabinets, grey cabinets, limestone benchtops, grey splashback, light hardwood floors, with island and beige floor.
Design ideas for a mid-sized contemporary galley open plan kitchen in Moscow with flat-panel cabinets, grey cabinets, limestone benchtops, grey splashback, light hardwood floors, with island and beige floor.
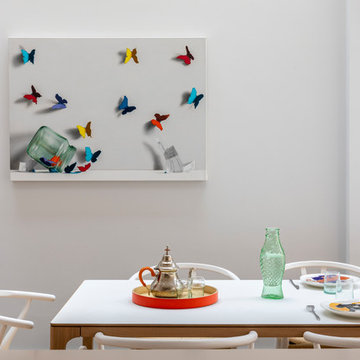
Chris Snook
Photo of a large contemporary galley eat-in kitchen in London with an integrated sink, flat-panel cabinets, white cabinets, limestone benchtops, white splashback, limestone splashback, black appliances, light hardwood floors, with island, beige floor and white benchtop.
Photo of a large contemporary galley eat-in kitchen in London with an integrated sink, flat-panel cabinets, white cabinets, limestone benchtops, white splashback, limestone splashback, black appliances, light hardwood floors, with island, beige floor and white benchtop.
Galley Kitchen with Limestone Benchtops Design Ideas
5