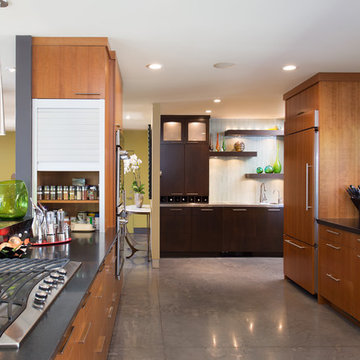Galley Kitchen with multiple Islands Design Ideas
Refine by:
Budget
Sort by:Popular Today
1 - 20 of 5,701 photos
Item 1 of 3
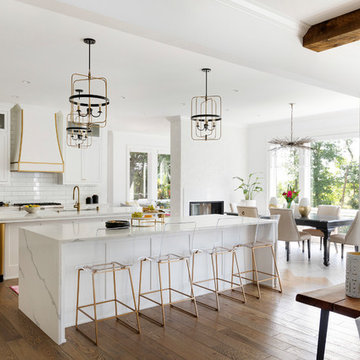
Benjamin Moore Super White cabinets, walls and ceiling
waterfall edge island
quartz counter tops
Savoy house pendants
Emtek satin brass hardware
Thermador appliances - 30" Fridge and 30" Freezer columns, double oven, coffee maker and 2 dishwashers
Custom hood with metallic paint applied banding and plaster texture
Island legs in metallic paint with black feet
white 4x12 subway tile
smoke glass
double sided fireplace
mountain goat taxidermy
Currey chandelier
acrylic and brass counter stools
Shaker style doors with Ovolo sticking
raspberry runners
oak floors in custom stain
marble cheese trays
Image by @Spacecrafting
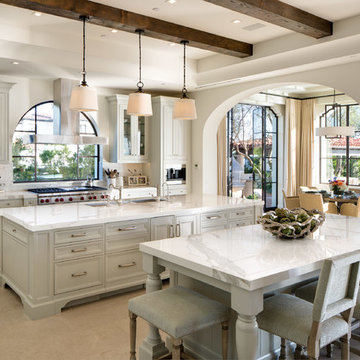
Photo of a mediterranean galley kitchen in Orange County with an undermount sink, recessed-panel cabinets, grey cabinets, multiple islands, beige floor and white benchtop.
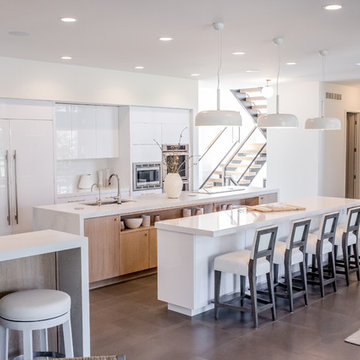
Caesarstone Kitchen
Inspiration for a contemporary galley eat-in kitchen in Other with an undermount sink, flat-panel cabinets, white cabinets, white splashback, panelled appliances, multiple islands, grey floor and white benchtop.
Inspiration for a contemporary galley eat-in kitchen in Other with an undermount sink, flat-panel cabinets, white cabinets, white splashback, panelled appliances, multiple islands, grey floor and white benchtop.
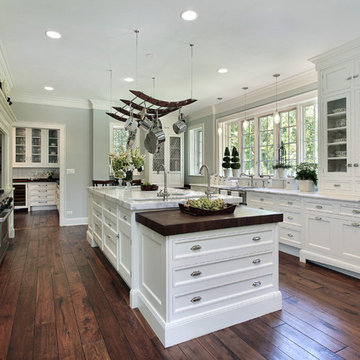
Photo of a large traditional galley eat-in kitchen in Orange County with a farmhouse sink, shaker cabinets, white cabinets, marble benchtops, subway tile splashback, stainless steel appliances, medium hardwood floors and multiple islands.

The outer kitchen wall with an exterior door, custom china cabinet, and butler kitchen in background
Photo by Ashley Avila Photography
This is an example of a galley open plan kitchen in Grand Rapids with an undermount sink, beaded inset cabinets, white cabinets, quartz benchtops, beige splashback, porcelain splashback, light hardwood floors, multiple islands, beige floor, beige benchtop and recessed.
This is an example of a galley open plan kitchen in Grand Rapids with an undermount sink, beaded inset cabinets, white cabinets, quartz benchtops, beige splashback, porcelain splashback, light hardwood floors, multiple islands, beige floor, beige benchtop and recessed.
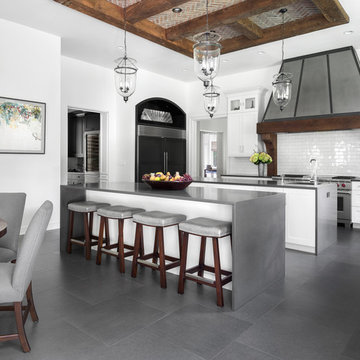
This exceptionally large kitchen can pull off the striking architectural details of the hood, coffered brick and beam ceiling and barrel vaulted brick butlers pantry. The juxtaposition of the modern floors and cabinetry against the old world architecture is what makes this so fantastic.
The wood elements contrast against the stark white making each of them more important to the design.
The gray elements in the floor, countertops seat and stool cushions all serve to balance the starkness of the wood/white contrast and soothe over the rest of the room
Kitchen design by Anthony Albert Studios.
Kitchen furniture and accessories by Ruth Richards
photography by Robert Granoff

Wohnküche mit Insel in hellem Design
This is an example of an expansive contemporary galley open plan kitchen in Hamburg with an integrated sink, flat-panel cabinets, white cabinets, glass benchtops, white splashback, timber splashback, stainless steel appliances, dark hardwood floors, multiple islands and brown floor.
This is an example of an expansive contemporary galley open plan kitchen in Hamburg with an integrated sink, flat-panel cabinets, white cabinets, glass benchtops, white splashback, timber splashback, stainless steel appliances, dark hardwood floors, multiple islands and brown floor.
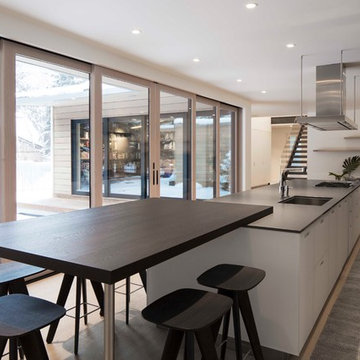
with Lloyd Architects
Inspiration for a mid-sized modern galley separate kitchen in Salt Lake City with an undermount sink, flat-panel cabinets, black cabinets, concrete benchtops, stainless steel appliances, light hardwood floors, multiple islands and brown floor.
Inspiration for a mid-sized modern galley separate kitchen in Salt Lake City with an undermount sink, flat-panel cabinets, black cabinets, concrete benchtops, stainless steel appliances, light hardwood floors, multiple islands and brown floor.
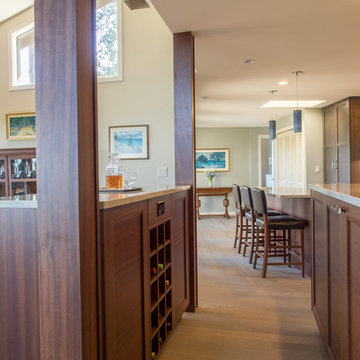
A Sapele buffet with wine storage provides a physcial separation between the kitchen and the dining area while maintaining access to the beautiful view beyond the dining room.
A Kitchen That Works LLC
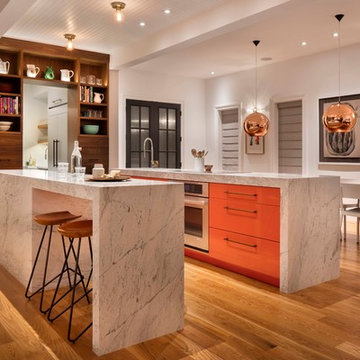
Photo of a mid-sized transitional galley open plan kitchen in Denver with multiple islands, an undermount sink, flat-panel cabinets, marble benchtops, stainless steel appliances, medium hardwood floors and medium wood cabinets.
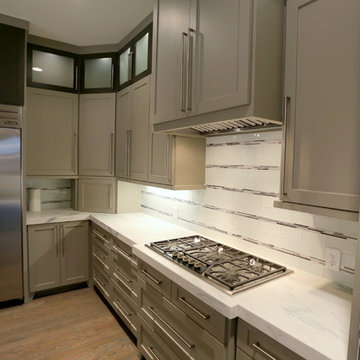
This modern kitchen feature White Mountain Marble countertops in a honed finish. Most people shy from marbles in the kitchen. This marble is stronger than most and can with stand the everyday use in the kitchen.

Open kitchen with double island bench, industrial oven, 40mm waterfall stone benchtops and brand new engineered timber flooring.
Photo of an expansive contemporary galley eat-in kitchen in Brisbane with an undermount sink, beige cabinets, quartz benchtops, stainless steel appliances, light hardwood floors, multiple islands and white benchtop.
Photo of an expansive contemporary galley eat-in kitchen in Brisbane with an undermount sink, beige cabinets, quartz benchtops, stainless steel appliances, light hardwood floors, multiple islands and white benchtop.
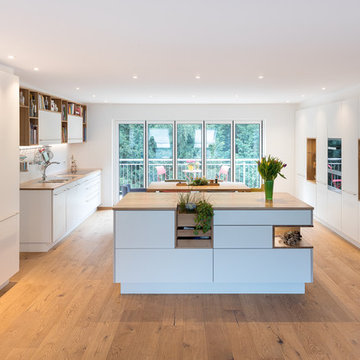
Weiße Wohnküche mit viel Stauraum, Eichenholzarbeitsplatte und Nischen aus Vollholz.
Design ideas for a large scandinavian galley eat-in kitchen in Stuttgart with a double-bowl sink, flat-panel cabinets, white cabinets, wood benchtops, white splashback, glass sheet splashback, stainless steel appliances, medium hardwood floors, multiple islands, brown benchtop and turquoise floor.
Design ideas for a large scandinavian galley eat-in kitchen in Stuttgart with a double-bowl sink, flat-panel cabinets, white cabinets, wood benchtops, white splashback, glass sheet splashback, stainless steel appliances, medium hardwood floors, multiple islands, brown benchtop and turquoise floor.
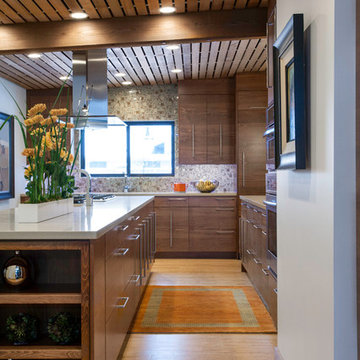
Large midcentury galley eat-in kitchen in Salt Lake City with flat-panel cabinets, medium wood cabinets, grey splashback, stainless steel appliances, light hardwood floors and multiple islands.
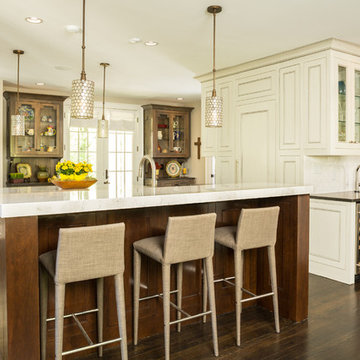
Lee Grider Photography
Design ideas for a large transitional galley eat-in kitchen in Atlanta with a farmhouse sink, recessed-panel cabinets, white cabinets, granite benchtops, white splashback, subway tile splashback, stainless steel appliances, dark hardwood floors, multiple islands and brown floor.
Design ideas for a large transitional galley eat-in kitchen in Atlanta with a farmhouse sink, recessed-panel cabinets, white cabinets, granite benchtops, white splashback, subway tile splashback, stainless steel appliances, dark hardwood floors, multiple islands and brown floor.
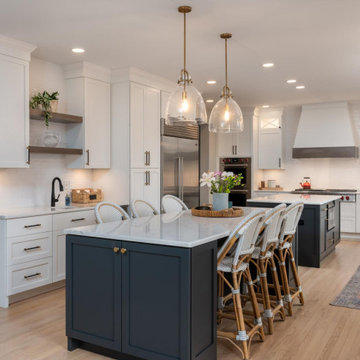
Twice as nice kitchen with white custom cabinets, two custom paint islands in Benjamin Moore Cheating Hearts.
combined one small kitchen with the dining room for this gorgeous highly functional kitchen/entertaining area.
Wet bar, food pantry, oversize 48" rerigerator freezer, lots of counter space for prep and presentation. Accent feature is Rift Cut Barnwood limed for shelf and Hood added details
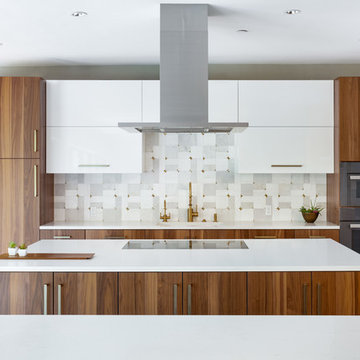
In our world of kitchen design, it’s lovely to see all the varieties of styles come to life. From traditional to modern, and everything in between, we love to design a broad spectrum. Here, we present a two-tone modern kitchen that has used materials in a fresh and eye-catching way. With a mix of finishes, it blends perfectly together to create a space that flows and is the pulsating heart of the home.
With the main cooking island and gorgeous prep wall, the cook has plenty of space to work. The second island is perfect for seating – the three materials interacting seamlessly, we have the main white material covering the cabinets, a short grey table for the kids, and a taller walnut top for adults to sit and stand while sipping some wine! I mean, who wouldn’t want to spend time in this kitchen?!
Cabinetry
With a tuxedo trend look, we used Cabico Elmwood New Haven door style, walnut vertical grain in a natural matte finish. The white cabinets over the sink are the Ventura MDF door in a White Diamond Gloss finish.
Countertops
The white counters on the perimeter and on both islands are from Caesarstone in a Frosty Carrina finish, and the added bar on the second countertop is a custom walnut top (made by the homeowner!) with a shorter seated table made from Caesarstone’s Raw Concrete.
Backsplash
The stone is from Marble Systems from the Mod Glam Collection, Blocks – Glacier honed, in Snow White polished finish, and added Brass.
Fixtures
A Blanco Precis Silgranit Cascade Super Single Bowl Kitchen Sink in White works perfect with the counters. A Waterstone transitional pulldown faucet in New Bronze is complemented by matching water dispenser, soap dispenser, and air switch. The cabinet hardware is from Emtek – their Trinity pulls in brass.
Appliances
The cooktop, oven, steam oven and dishwasher are all from Miele. The dishwashers are paneled with cabinetry material (left/right of the sink) and integrate seamlessly Refrigerator and Freezer columns are from SubZero and we kept the stainless look to break up the walnut some. The microwave is a counter sitting Panasonic with a custom wood trim (made by Cabico) and the vent hood is from Zephyr.
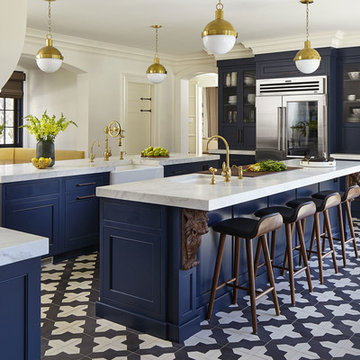
This beautifully designed custom kitchen has everything you need. From the blue cabinetry and detailed woodwork to the marble countertops and black and white tile flooring, it provides an open workspace with ample space to entertain family and friends.
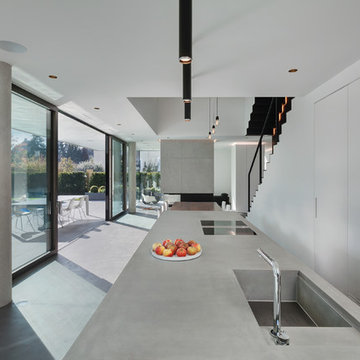
Expansive contemporary galley open plan kitchen in Munich with an integrated sink, flat-panel cabinets, grey cabinets, concrete benchtops, concrete floors, multiple islands and grey floor.
Galley Kitchen with multiple Islands Design Ideas
1
