Galley Kitchen with Open Cabinets Design Ideas
Refine by:
Budget
Sort by:Popular Today
1 - 20 of 1,214 photos
Item 1 of 3
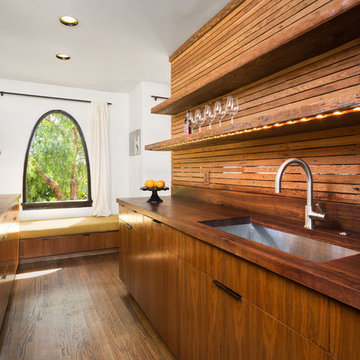
Kitchen. Photo by Clark Dugger
Small contemporary galley separate kitchen in Los Angeles with an undermount sink, open cabinets, medium wood cabinets, medium hardwood floors, wood benchtops, brown splashback, timber splashback, panelled appliances, no island and brown floor.
Small contemporary galley separate kitchen in Los Angeles with an undermount sink, open cabinets, medium wood cabinets, medium hardwood floors, wood benchtops, brown splashback, timber splashback, panelled appliances, no island and brown floor.
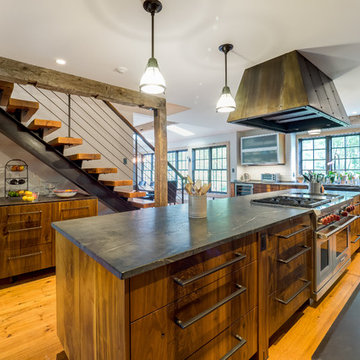
Photographer: Thomas Robert Clark
Inspiration for a mid-sized country galley separate kitchen in Philadelphia with open cabinets, medium wood cabinets, soapstone benchtops, white splashback, stainless steel appliances, medium hardwood floors, with island and brown floor.
Inspiration for a mid-sized country galley separate kitchen in Philadelphia with open cabinets, medium wood cabinets, soapstone benchtops, white splashback, stainless steel appliances, medium hardwood floors, with island and brown floor.

Weil Friedman designed this small kitchen for a townhouse in the Carnegie Hill Historic District in New York City. A cozy window seat framed by bookshelves allows for expanded light and views. The entry is framed by a tall pantry on one side and a refrigerator on the other. The Lacanche stove and custom range hood sit between custom cabinets in Farrow and Ball Calamine with soapstone counters and aged brass hardware.
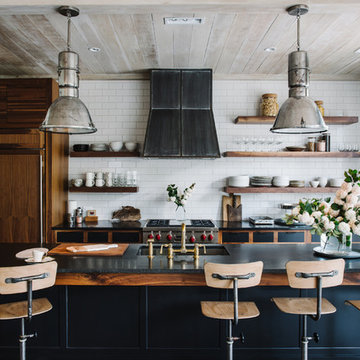
Rustic kitchen design with floating shelves and large kitchen island.
Design ideas for a country galley kitchen in Atlanta with open cabinets, white splashback, subway tile splashback and with island.
Design ideas for a country galley kitchen in Atlanta with open cabinets, white splashback, subway tile splashback and with island.
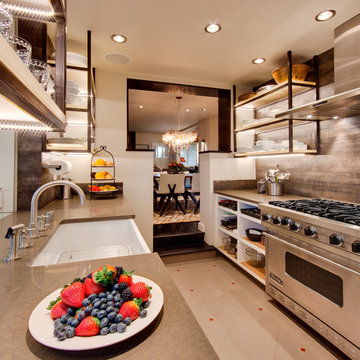
This is an example of a mid-sized galley kitchen in Albuquerque with a farmhouse sink, open cabinets, white cabinets, solid surface benchtops, brown splashback, stainless steel appliances and ceramic floors.
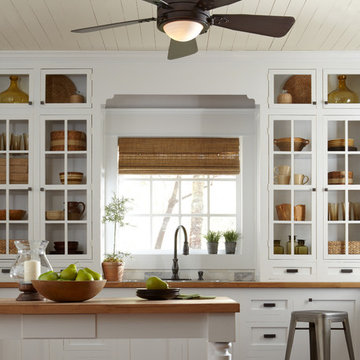
Rustic Iron Ceiling Fan with Chestnut Washed Blades
Rustic iron motor finish
Rustic iron finished blades
52" Blade span
Includes 6" downrod
Fan height, blade to ceiling 11"
Overall height, ceiling to bottom of light kit 17.5"
Integrated downlight features frosted glass
Supplied with (2) 35 watt G9 light bulbs for light kit
15 degree blade pitch designed for optimal air
Includes wall/hand remote control system with downlight feature
Premium power 172 X 14 mm torque-induction motor for whisper quiet operation
Triple capacitor, 3 speed reversible motor
Precision balanced motor and blades for wobble-free operation
Vintage Industrial Collection
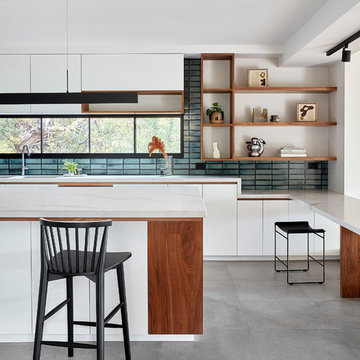
Dining Chairs by Coastal Living Sorrento
Styling by Rhiannon Orr & Mel Hasic
Laminex Doors & Drawers in "Super White"
Display Shelves in Laminex "American Walnut Veneer Random cut Mismatched
Benchtop - Caesarstone Staturio Maximus'
Splashback - Urban Edge - "Brique" in Green
Floor Tiles - Urban Edge - Xtreme Concrete
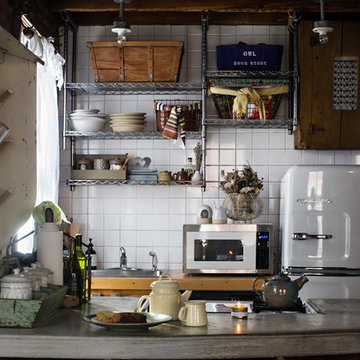
Photo: Sarah Dowlin © 2018 Houzz
Industrial galley kitchen with a drop-in sink, open cabinets, white splashback, white appliances, a peninsula and grey benchtop.
Industrial galley kitchen with a drop-in sink, open cabinets, white splashback, white appliances, a peninsula and grey benchtop.
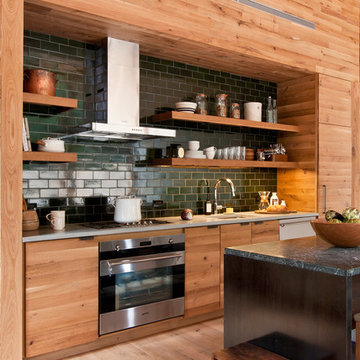
www.hudsonwoods.com
This is a great project from Lang Architect in the Catskill Mountains of NY. Each home is this development uses materials which are design-conscious to the local community & environment, which is why they found us. They used lumber & flooring from Hickman Lumber & Allegheny Mountain Hardwood Flooring for all the hardwood aspects of the home - walls, ceiling, doors, & floors.
R&Q natural white oak. 3" & 4". Various Widths and lengths. Turned out Beautifully!
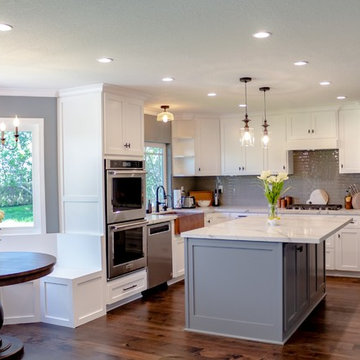
Kitchen Renovation in Porter Ranch, California by A-List Builders
New cabinets, hardwood floors, marble kitchen island, copper farmhouse sink, ceramic backsplash, paint, and appliances.
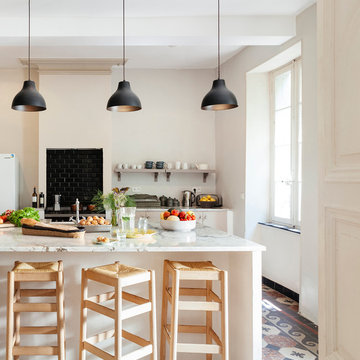
Nathalie Priem
This is an example of a mid-sized mediterranean galley eat-in kitchen in Toulouse with open cabinets, black splashback, subway tile splashback, with island and marble benchtops.
This is an example of a mid-sized mediterranean galley eat-in kitchen in Toulouse with open cabinets, black splashback, subway tile splashback, with island and marble benchtops.
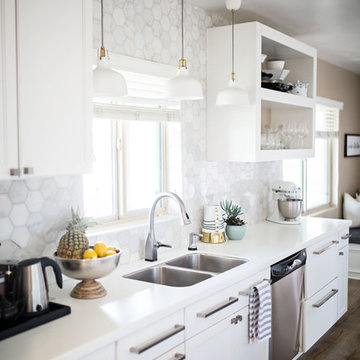
LifeCreated
Photo of a small modern galley eat-in kitchen in Phoenix with a double-bowl sink, open cabinets, white cabinets, quartz benchtops, white splashback, marble splashback, stainless steel appliances, laminate floors, no island, beige floor and white benchtop.
Photo of a small modern galley eat-in kitchen in Phoenix with a double-bowl sink, open cabinets, white cabinets, quartz benchtops, white splashback, marble splashback, stainless steel appliances, laminate floors, no island, beige floor and white benchtop.
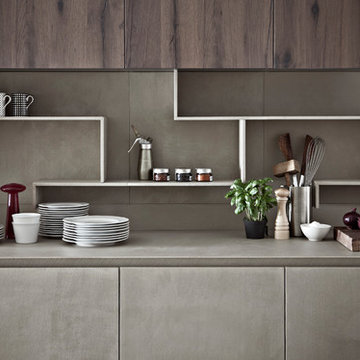
Contemporary Italian kitchen cabinet in resin by Zampieri Cucine. Resin is hand-applied to create a rustic and yet sleek look. Lots of storage space with custom shelving.
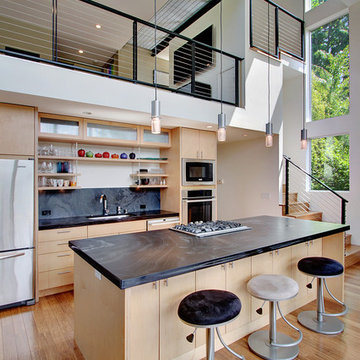
Modern galley kitchen in Seattle with open cabinets, light wood cabinets, black splashback, stone slab splashback and stainless steel appliances.
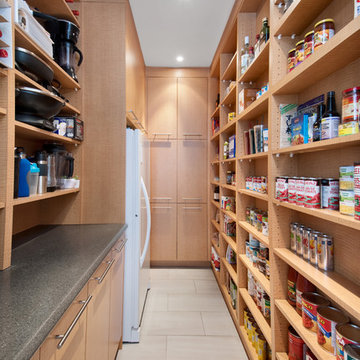
Marc Fowler - Kitchen & Bathroom shots
The interior of the walk-in pantry provides a series of asymmetrical open shelving, tall cabinets, broom storage, and additional refrigeration.
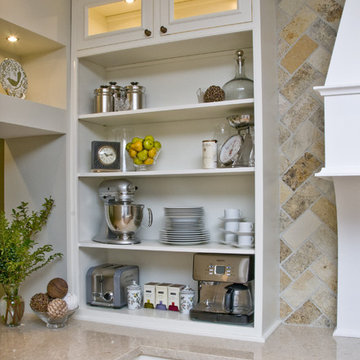
This is an example of a large traditional galley kitchen in Chicago with marble benchtops, open cabinets, white cabinets, multi-coloured splashback, a farmhouse sink, stainless steel appliances, light hardwood floors, with island and limestone splashback.
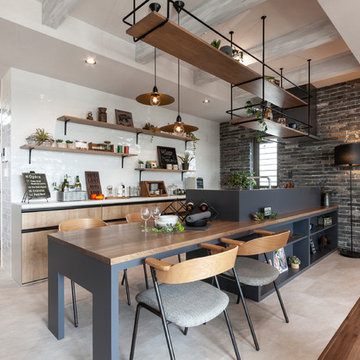
Design ideas for an industrial galley kitchen in Other with open cabinets, beige cabinets, white splashback, a peninsula, beige floor and white benchtop.
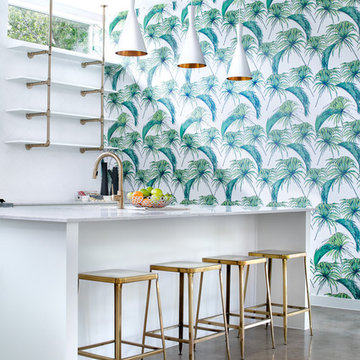
Photography By : Piston Design, Paul Finkel
Photo of a large contemporary galley eat-in kitchen in Austin with white cabinets, white splashback, with island, open cabinets, concrete floors, grey floor, white benchtop and an undermount sink.
Photo of a large contemporary galley eat-in kitchen in Austin with white cabinets, white splashback, with island, open cabinets, concrete floors, grey floor, white benchtop and an undermount sink.
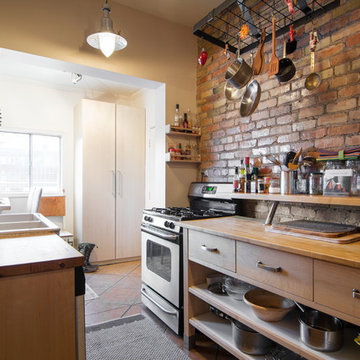
Photo: Lucy Call © 2014 Houzz
Design ideas for an eclectic galley separate kitchen in Salt Lake City with a double-bowl sink, open cabinets, medium wood cabinets, wood benchtops, mosaic tile splashback and stainless steel appliances.
Design ideas for an eclectic galley separate kitchen in Salt Lake City with a double-bowl sink, open cabinets, medium wood cabinets, wood benchtops, mosaic tile splashback and stainless steel appliances.
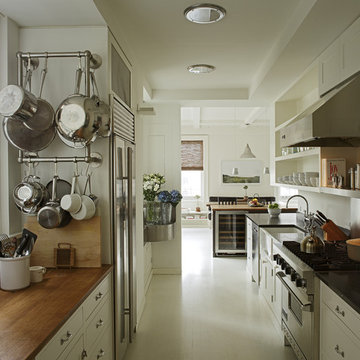
Photographer: Frank Oudeman
Photo of a modern galley separate kitchen in New York with wood benchtops, a farmhouse sink, open cabinets, white cabinets, stainless steel appliances and white floor.
Photo of a modern galley separate kitchen in New York with wood benchtops, a farmhouse sink, open cabinets, white cabinets, stainless steel appliances and white floor.
Galley Kitchen with Open Cabinets Design Ideas
1