Galley Kitchen with Open Cabinets Design Ideas
Refine by:
Budget
Sort by:Popular Today
101 - 120 of 1,214 photos
Item 1 of 3
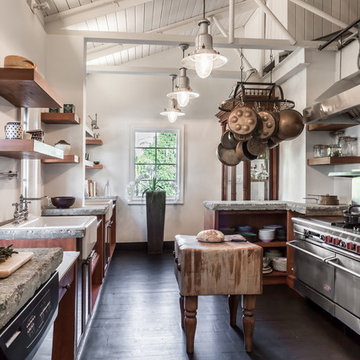
Large country galley separate kitchen in Miami with metallic splashback, dark hardwood floors, a farmhouse sink, open cabinets, medium wood cabinets, concrete benchtops, metal splashback, stainless steel appliances, with island and black floor.
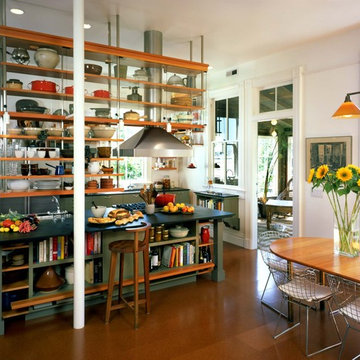
Kitchen island with suspended shelves above. Photos by Linda Svendsen.
Inspiration for an industrial galley eat-in kitchen in San Francisco with open cabinets and green cabinets.
Inspiration for an industrial galley eat-in kitchen in San Francisco with open cabinets and green cabinets.
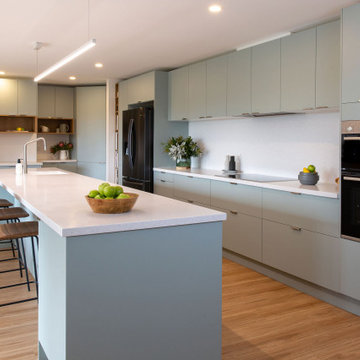
Photo of an expansive galley open plan kitchen in Melbourne with a drop-in sink, open cabinets, green cabinets, quartz benchtops, white splashback, porcelain splashback, black appliances, light hardwood floors, with island and white benchtop.
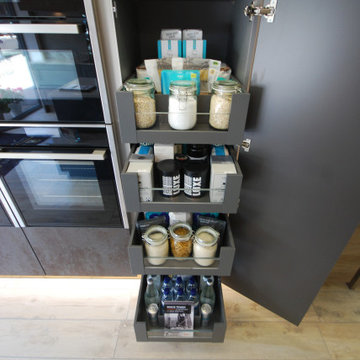
Bespoke storage solutions from Saffron Interiors. Pantries, larders, dressers, space towers and cocktail cabinets.
This is an example of a small eclectic galley kitchen pantry in Surrey with open cabinets, grey cabinets, quartzite benchtops, no island and white benchtop.
This is an example of a small eclectic galley kitchen pantry in Surrey with open cabinets, grey cabinets, quartzite benchtops, no island and white benchtop.
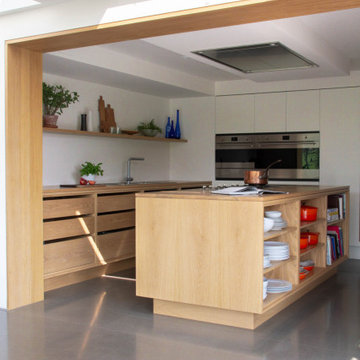
This kitchen makes plentiful use of natural light in this stunning extension to showcase the natural beauty of the grain in the exposed oak cabinetry. The oak architrave between the extension and the original space frames the room like a perfectly composed picture.
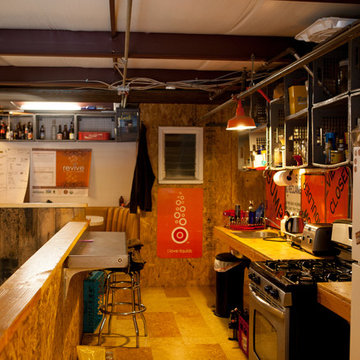
Inspiration for a small industrial galley eat-in kitchen in San Francisco with an undermount sink, open cabinets, light wood cabinets, wood benchtops, orange splashback, metal splashback, stainless steel appliances, plywood floors and no island.
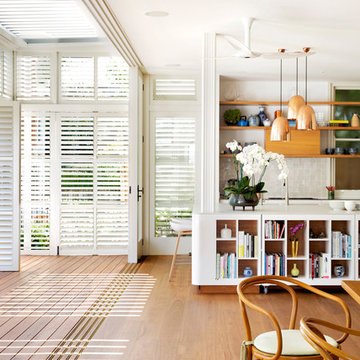
© Justin Alexander
Traditional galley eat-in kitchen in Sydney with open cabinets, medium wood cabinets, beige splashback, medium hardwood floors and with island.
Traditional galley eat-in kitchen in Sydney with open cabinets, medium wood cabinets, beige splashback, medium hardwood floors and with island.
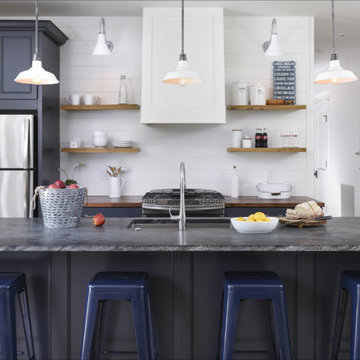
Country galley kitchen in Chicago with an undermount sink, open cabinets, medium wood cabinets, wood benchtops, white splashback, stainless steel appliances, light hardwood floors and with island.
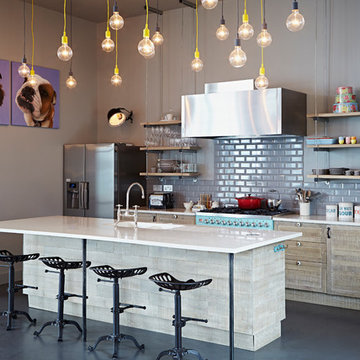
Photo of an eclectic galley kitchen in London with an integrated sink, open cabinets, light wood cabinets, grey splashback, subway tile splashback, coloured appliances, concrete floors and with island.
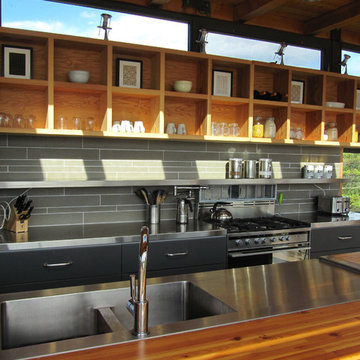
cottage, muskoka, wood, kitchen, wood island, oak, modern, grey, industrial, minimalistic, metal sink,open concept, metal
Modern galley kitchen in Toronto with an integrated sink, stainless steel benchtops, open cabinets and grey splashback.
Modern galley kitchen in Toronto with an integrated sink, stainless steel benchtops, open cabinets and grey splashback.
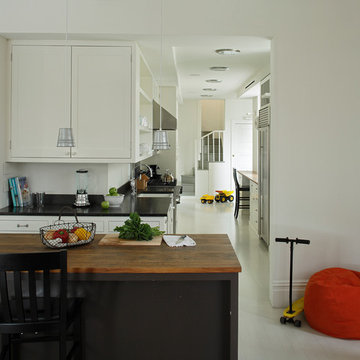
Photographer: Frank Oudeman
Modern galley kitchen in New York with wood benchtops, open cabinets and white cabinets.
Modern galley kitchen in New York with wood benchtops, open cabinets and white cabinets.
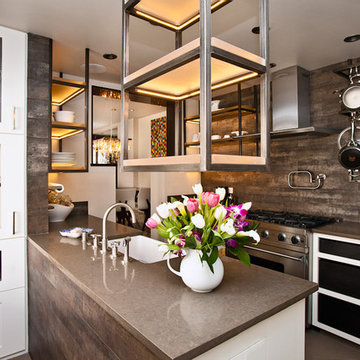
An old Southwest dwelling received a contemporary kitchen transformation including modern beauty, LED lighting and functional simplicity all within a compact space.
Photograph by Karen Novotny
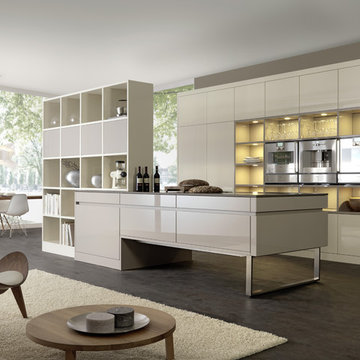
This is an example of a modern galley open plan kitchen in Boston with stainless steel appliances, open cabinets and white cabinets.
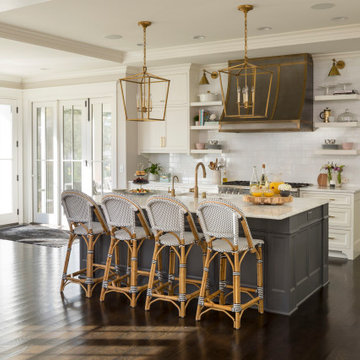
Martha O'Hara Interiors, Interior Design & Photo Styling | City Homes, Builder | Troy Thies, Photography
Please Note: All “related,” “similar,” and “sponsored” products tagged or listed by Houzz are not actual products pictured. They have not been approved by Martha O’Hara Interiors nor any of the professionals credited. For information about our work, please contact design@oharainteriors.com.
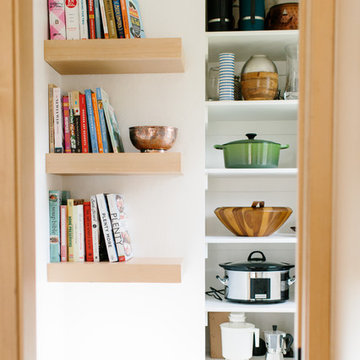
Photo of a mid-sized contemporary galley kitchen pantry in Seattle with open cabinets, light wood cabinets, dark hardwood floors, no island and brown floor.
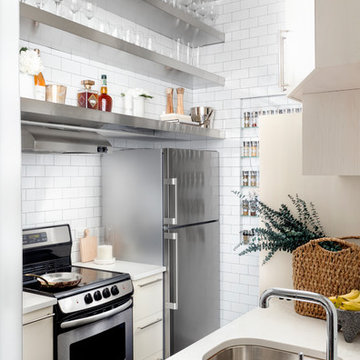
Inspiration for a small contemporary galley kitchen in New York with an undermount sink, open cabinets, stainless steel cabinets, white splashback, subway tile splashback and black floor.
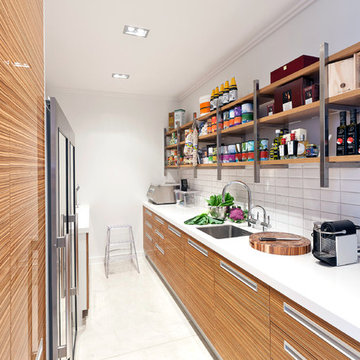
A custom kitchen featuring Mal Corboy cabinets. Designed by Mal Corboy (as are all kitchens featuring his namesake cabinets). Mal Corboy cabinets are available in North America exclusively through Mega Builders (megabuilders.com)
Mega Builders, Mal Corboy

Built in 1896, the original site of the Baldwin Piano warehouse was transformed into several turn-of-the-century residential spaces in the heart of Downtown Denver. The building is the last remaining structure in Downtown Denver with a cast-iron facade. HouseHome was invited to take on a poorly designed loft and transform it into a luxury Airbnb rental. Since this building has such a dense history, it was our mission to bring the focus back onto the unique features, such as the original brick, large windows, and unique architecture.
Our client wanted the space to be transformed into a luxury, unique Airbnb for world travelers and tourists hoping to experience the history and art of the Denver scene. We went with a modern, clean-lined design with warm brick, moody black tones, and pops of green and white, all tied together with metal accents. The high-contrast black ceiling is the wow factor in this design, pushing the envelope to create a completely unique space. Other added elements in this loft are the modern, high-gloss kitchen cabinetry, the concrete tile backsplash, and the unique multi-use space in the Living Room. Truly a dream rental that perfectly encapsulates the trendy, historical personality of the Denver area.
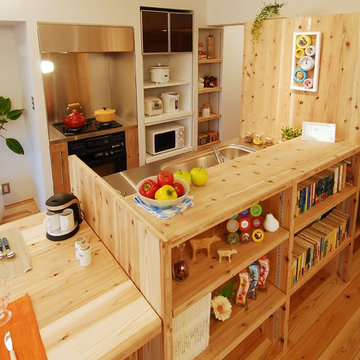
Design ideas for a small contemporary galley open plan kitchen in Tokyo with an integrated sink, open cabinets, brown cabinets, stainless steel benchtops, metallic splashback, medium hardwood floors, with island and brown floor.
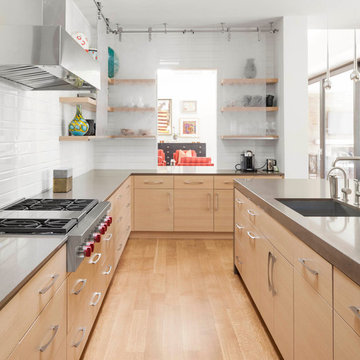
Tatum Brown Custom Homes {Architect: Stocker Hoesterey Montenegro} {Photography: Nathan Schroder}
Design ideas for a large contemporary galley kitchen in Dallas with open cabinets, white splashback, ceramic splashback and with island.
Design ideas for a large contemporary galley kitchen in Dallas with open cabinets, white splashback, ceramic splashback and with island.
Galley Kitchen with Open Cabinets Design Ideas
6