Galley Kitchen with Recycled Glass Benchtops Design Ideas
Refine by:
Budget
Sort by:Popular Today
21 - 40 of 206 photos
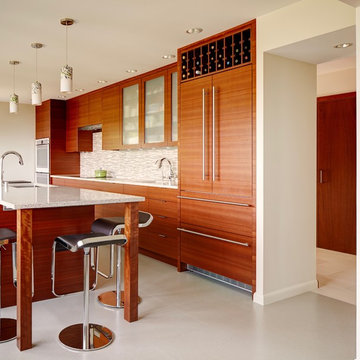
Design ideas for a large modern galley open plan kitchen in Seattle with a single-bowl sink, flat-panel cabinets, medium wood cabinets, recycled glass benchtops, glass tile splashback, white appliances, vinyl floors and with island.
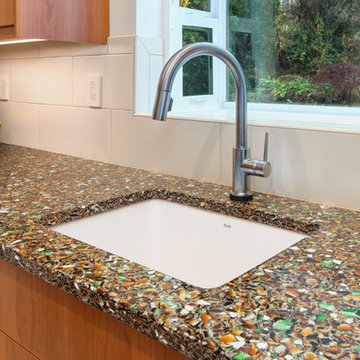
Ash Creek Photography
Contemporary galley separate kitchen in Portland with flat-panel cabinets, light wood cabinets, recycled glass benchtops, white splashback, no island, an undermount sink, porcelain splashback, stainless steel appliances and porcelain floors.
Contemporary galley separate kitchen in Portland with flat-panel cabinets, light wood cabinets, recycled glass benchtops, white splashback, no island, an undermount sink, porcelain splashback, stainless steel appliances and porcelain floors.
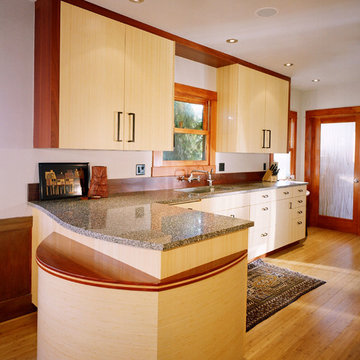
The exterior of the cabinets are vertical cut natural bamboo with a clear lacquer finish. Jatoba wood is used as an accent color.
This is an example of a mid-sized modern galley eat-in kitchen in San Francisco with flat-panel cabinets, light wood cabinets, recycled glass benchtops, grey splashback, stainless steel appliances, bamboo floors and an undermount sink.
This is an example of a mid-sized modern galley eat-in kitchen in San Francisco with flat-panel cabinets, light wood cabinets, recycled glass benchtops, grey splashback, stainless steel appliances, bamboo floors and an undermount sink.
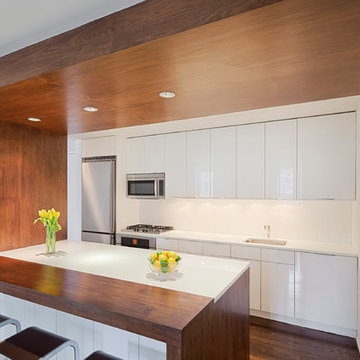
The design of this four bedroom Upper West Side apartment involved the complete renovation of one half of the unit and the remodeling of the other half.
The main living space includes a foyer, lounge, library, kitchen and island. The library can be converted into the fourth bedroom by deploying a series of sliding/folding glass doors together with a pivoting wall panel to separate it from the rest of the living area. The kitchen is delineated as a special space within the open floor plan by virtue of a folded wooden volume around the island - inviting casual congregation and dining.
All three bathrooms were designed with a common language of modern finishes and fixtures, with functional variations depending on their location within the apartment. New closets serve each bedroom as well as the foyer and lounge spaces.
Materials are kept to a limited palette of dark stained wood flooring, American Walnut for bathroom vanities and the kitchen island, white gloss and lacquer finish cabinetry, and translucent glass door panelling with natural anodized aluminum trim. Lightly veined carrara marble lines the bathroom floors and walls.
www.archphoto.com
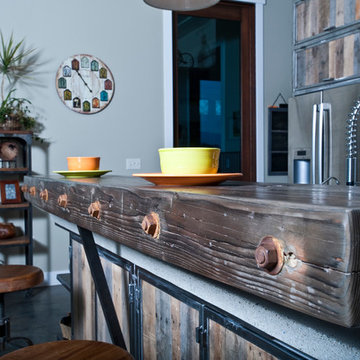
Glulam breakfast bar with reclaimed hardware
Photography by Lynn Donaldson
Design ideas for a large industrial galley open plan kitchen in Other with a double-bowl sink, distressed cabinets, recycled glass benchtops, metallic splashback, stainless steel appliances, concrete floors and with island.
Design ideas for a large industrial galley open plan kitchen in Other with a double-bowl sink, distressed cabinets, recycled glass benchtops, metallic splashback, stainless steel appliances, concrete floors and with island.
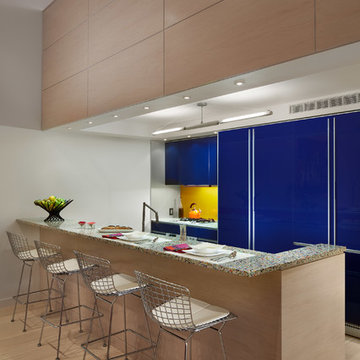
Christopher Cooper Photography Inc.
Thomas Devanney Architect
Lisa Kohler Interiors
Photo of a contemporary galley open plan kitchen in New York with a drop-in sink, glass-front cabinets, blue cabinets, recycled glass benchtops, glass sheet splashback and coloured appliances.
Photo of a contemporary galley open plan kitchen in New York with a drop-in sink, glass-front cabinets, blue cabinets, recycled glass benchtops, glass sheet splashback and coloured appliances.
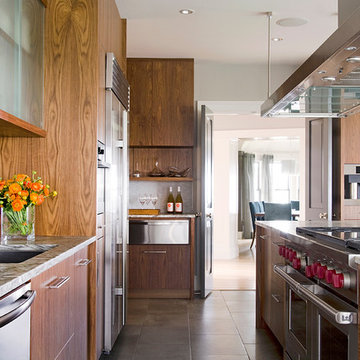
Everything a great cook would want in their kitchen
Expansive transitional galley eat-in kitchen in Boston with an undermount sink, flat-panel cabinets, dark wood cabinets, recycled glass benchtops, white splashback, glass tile splashback, stainless steel appliances, slate floors and with island.
Expansive transitional galley eat-in kitchen in Boston with an undermount sink, flat-panel cabinets, dark wood cabinets, recycled glass benchtops, white splashback, glass tile splashback, stainless steel appliances, slate floors and with island.
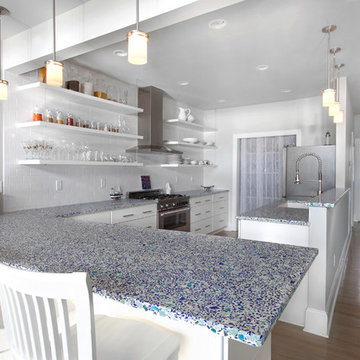
Manufacturer of custom recycled glass counter tops and landscape glass aggregate. The countertops are individually handcrafted and customized, using 100% recycled glass and diverting tons of glass from our landfills. The epoxy used is Low VOC (volatile organic compounds) and emits no off gassing. The newest product base is a high density, UV protected concrete. We now have indoor and outdoor options. As with the resin, the concrete offer the same creative aspects through glass choices.
Charleston Home and Design
Charleston, SC
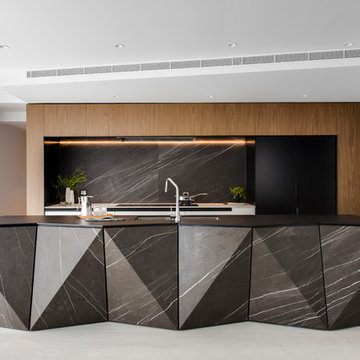
A show stopping angled island reflects the architecture of the home. Clad and mitered in Petra grey stone.
Image: Nicole England
Inspiration for a large contemporary galley kitchen pantry in Sydney with a double-bowl sink, flat-panel cabinets, white cabinets, recycled glass benchtops, grey splashback, marble splashback, black appliances, porcelain floors, with island, grey floor and black benchtop.
Inspiration for a large contemporary galley kitchen pantry in Sydney with a double-bowl sink, flat-panel cabinets, white cabinets, recycled glass benchtops, grey splashback, marble splashback, black appliances, porcelain floors, with island, grey floor and black benchtop.
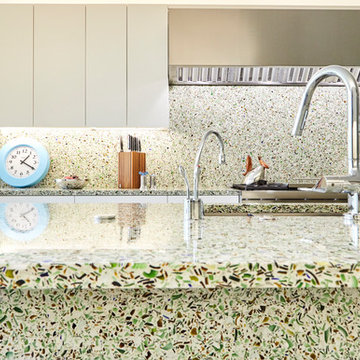
Seen from the seating area of the island, the layers of glass unfold into the design and carry the eye through the backsplash to the view of the surrounding foliage outside the large windows.
Photo: Glenn Koslowsky
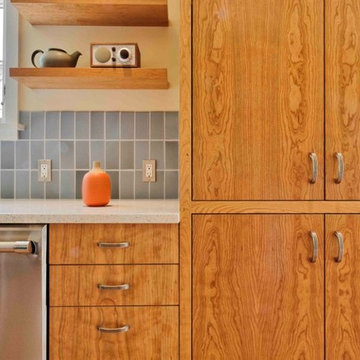
IceStone countertop in Alpine White.
This countertop is made in Brooklyn from three simple ingredients: recycled glass, cement, and non-toxic pigment. Photo courtesy of Howells Architecture + Design.
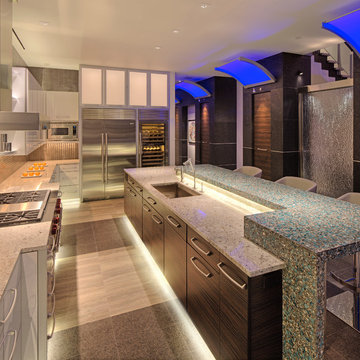
Photo: Mark Heffron
Photo of a contemporary galley eat-in kitchen in Milwaukee with stainless steel appliances, an undermount sink, white cabinets, recycled glass benchtops, black splashback and metal splashback.
Photo of a contemporary galley eat-in kitchen in Milwaukee with stainless steel appliances, an undermount sink, white cabinets, recycled glass benchtops, black splashback and metal splashback.
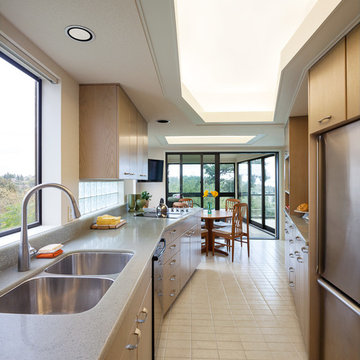
Cindy Apple
Inspiration for a transitional galley eat-in kitchen in Seattle with an undermount sink, light wood cabinets and recycled glass benchtops.
Inspiration for a transitional galley eat-in kitchen in Seattle with an undermount sink, light wood cabinets and recycled glass benchtops.
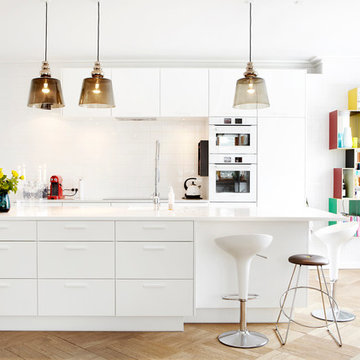
Large contemporary galley eat-in kitchen in Copenhagen with flat-panel cabinets, white cabinets, white splashback, white appliances, light hardwood floors, with island, a drop-in sink, recycled glass benchtops and porcelain splashback.
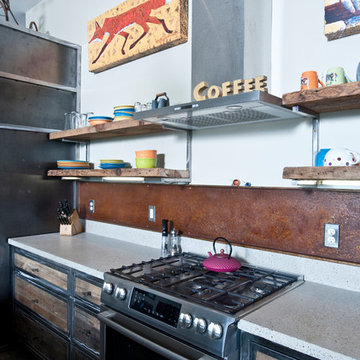
Concrete with recycled glass counters and metal backsplash (made from a roof panel)
Photography by Lynn Donaldson
Photo of a large industrial galley open plan kitchen in Other with a double-bowl sink, distressed cabinets, recycled glass benchtops, metallic splashback, stainless steel appliances, concrete floors and with island.
Photo of a large industrial galley open plan kitchen in Other with a double-bowl sink, distressed cabinets, recycled glass benchtops, metallic splashback, stainless steel appliances, concrete floors and with island.
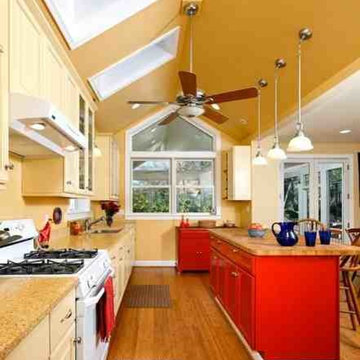
EHD
Inspiration for a mid-sized traditional galley open plan kitchen in DC Metro with an undermount sink, raised-panel cabinets, beige cabinets, recycled glass benchtops, beige splashback, ceramic splashback, white appliances, bamboo floors and with island.
Inspiration for a mid-sized traditional galley open plan kitchen in DC Metro with an undermount sink, raised-panel cabinets, beige cabinets, recycled glass benchtops, beige splashback, ceramic splashback, white appliances, bamboo floors and with island.
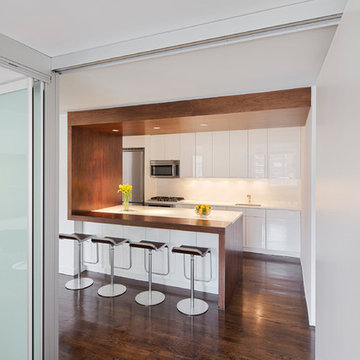
The design of this four bedroom Upper West Side apartment involved the complete renovation of one half of the unit and the remodeling of the other half.
The main living space includes a foyer, lounge, library, kitchen and island. The library can be converted into the fourth bedroom by deploying a series of sliding/folding glass doors together with a pivoting wall panel to separate it from the rest of the living area. The kitchen is delineated as a special space within the open floor plan by virtue of a folded wooden volume around the island - inviting casual congregation and dining.
All three bathrooms were designed with a common language of modern finishes and fixtures, with functional variations depending on their location within the apartment. New closets serve each bedroom as well as the foyer and lounge spaces.
Materials are kept to a limited palette of dark stained wood flooring, American Walnut for bathroom vanities and the kitchen island, white gloss and lacquer finish cabinetry, and translucent glass door panelling with natural anodized aluminum trim. Lightly veined carrara marble lines the bathroom floors and walls.
www.archphoto.com
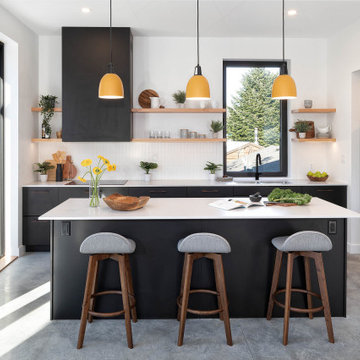
Modern kitchen in a Passive House. Simple and sleek design
Design ideas for a beach style galley eat-in kitchen in Other with an undermount sink, flat-panel cabinets, black cabinets, recycled glass benchtops, white splashback, cement tile splashback, panelled appliances, ceramic floors, with island, grey floor and white benchtop.
Design ideas for a beach style galley eat-in kitchen in Other with an undermount sink, flat-panel cabinets, black cabinets, recycled glass benchtops, white splashback, cement tile splashback, panelled appliances, ceramic floors, with island, grey floor and white benchtop.
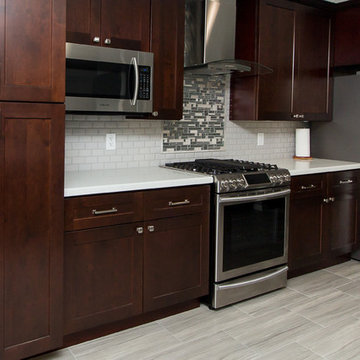
Designed By: Robby & Lisa Griffin
Photos By: Desired Photo
This is an example of a mid-sized transitional galley eat-in kitchen in Houston with a single-bowl sink, shaker cabinets, dark wood cabinets, recycled glass benchtops, grey splashback, mosaic tile splashback, stainless steel appliances, ceramic floors and grey floor.
This is an example of a mid-sized transitional galley eat-in kitchen in Houston with a single-bowl sink, shaker cabinets, dark wood cabinets, recycled glass benchtops, grey splashback, mosaic tile splashback, stainless steel appliances, ceramic floors and grey floor.
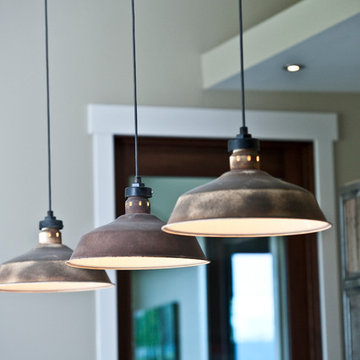
Rewired salvaged light fixtures (pendants)
Photography by Lynn Donaldson
Photo of a large industrial galley open plan kitchen in Other with a double-bowl sink, distressed cabinets, recycled glass benchtops, metallic splashback, stainless steel appliances, concrete floors and with island.
Photo of a large industrial galley open plan kitchen in Other with a double-bowl sink, distressed cabinets, recycled glass benchtops, metallic splashback, stainless steel appliances, concrete floors and with island.
Galley Kitchen with Recycled Glass Benchtops Design Ideas
2