Galley Kitchen with Slate Splashback Design Ideas
Refine by:
Budget
Sort by:Popular Today
21 - 40 of 351 photos
Item 1 of 3
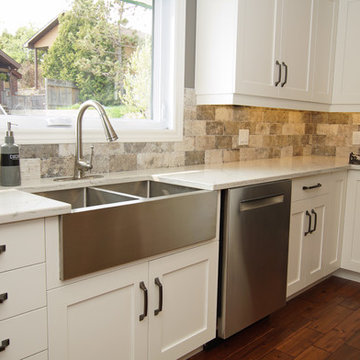
Designer: Kristin Hairsin & Photographer: Stacy Sowa
Design ideas for a mid-sized country galley eat-in kitchen in Other with an undermount sink, recessed-panel cabinets, white cabinets, quartzite benchtops, multi-coloured splashback, slate splashback, stainless steel appliances, medium hardwood floors, with island, brown floor and white benchtop.
Design ideas for a mid-sized country galley eat-in kitchen in Other with an undermount sink, recessed-panel cabinets, white cabinets, quartzite benchtops, multi-coloured splashback, slate splashback, stainless steel appliances, medium hardwood floors, with island, brown floor and white benchtop.
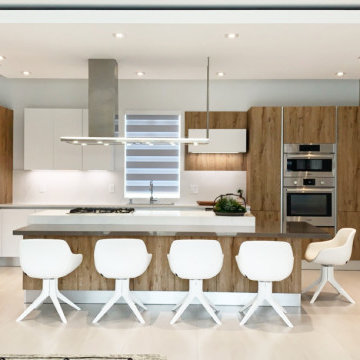
COLLECTION
Genesis
PROJECT TYPE
Residencial
LOCATION
Doral, FL
NUMBER OF UNITS
Family Home
STATUS
Completed
Photo of a mid-sized modern galley eat-in kitchen in Miami with a double-bowl sink, flat-panel cabinets, medium wood cabinets, quartz benchtops, white splashback, slate splashback, stainless steel appliances, porcelain floors, with island, beige floor and white benchtop.
Photo of a mid-sized modern galley eat-in kitchen in Miami with a double-bowl sink, flat-panel cabinets, medium wood cabinets, quartz benchtops, white splashback, slate splashback, stainless steel appliances, porcelain floors, with island, beige floor and white benchtop.
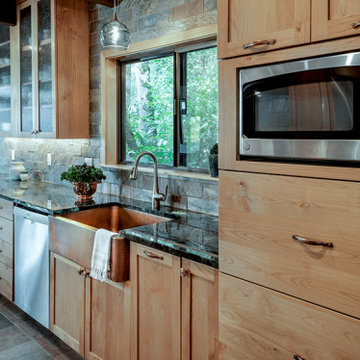
Small country galley eat-in kitchen in Other with a farmhouse sink, shaker cabinets, light wood cabinets, granite benchtops, slate splashback, stainless steel appliances, slate floors, no island, blue benchtop and wood.
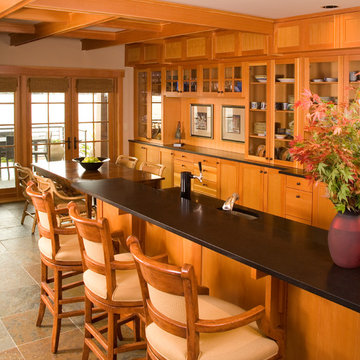
Inspiration for a large arts and crafts galley open plan kitchen in Seattle with an undermount sink, shaker cabinets, light wood cabinets, granite benchtops, grey splashback, slate splashback, panelled appliances, slate floors, a peninsula, multi-coloured floor and black benchtop.
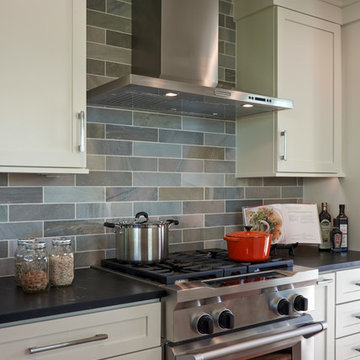
NW Architectural Photography
Inspiration for a mid-sized midcentury galley eat-in kitchen in Seattle with shaker cabinets, white cabinets, soapstone benchtops, green splashback, stainless steel appliances, slate splashback, with island and brown floor.
Inspiration for a mid-sized midcentury galley eat-in kitchen in Seattle with shaker cabinets, white cabinets, soapstone benchtops, green splashback, stainless steel appliances, slate splashback, with island and brown floor.
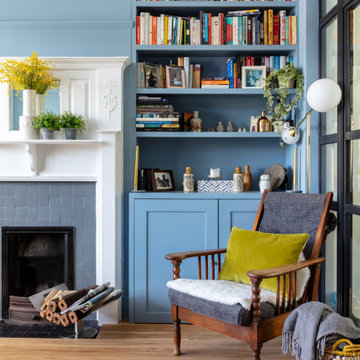
Our clients wanted to create more space and re-configure the rooms they already had in this terraced house in London SW2. The property was just not big enough to accommodate their busy family life or for entertaining family and friends. They wanted a usable back garden too.
One of the main ambitions was to create enough space downstairs for an additional family room combined with a large kitchen dining area. It was essential to be able to divide the different activity spaces too.
The final part of the brief was to create something different. The design had to be more than the usual “box stuck on the back of a 1930s house.”
Our solution was to look at several ambitious designs to deliver under permitted development. This approach would reduce the cost and timescale of the project significantly. However, as a back-up, we also applied to Lambeth Council for full planning permission for the same design, but with different materials such as a roof clad with zinc.
Internally we extended to the rear of the property to create the large family-friendly kitchen, dining and living space our client wanted. The original front room has been divided off with steel framed doors that are double glazed to help with soundproofing. We used a hedgehog glazing system, which is very effective.
The extension has a stepped plan, which helps to create internal zoning and to separate the different rooms’ functions. There is a non-symmetrical pitched roof, which is open internally up to the roof planes to maximise the feeling of space.
The roof of the extension is clad in zinc with a concealed gutter and an overhang to provide shelter. Black bricks and dark grey mortar give the impression of one material, which ties into the colour of the glazing frames and roof. This palate brings all the elements of the design together, which complements a polished concrete internal floor and a stylish contemporary kitchen by Piqu.
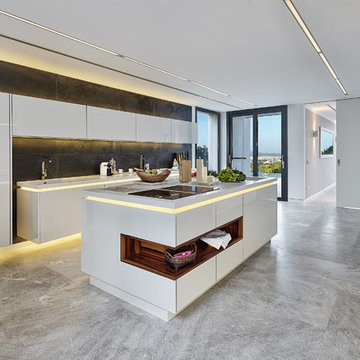
Projectmanagement and interior design by MORE Projects Mallorca S.L.
Image by Marco Richter
Design ideas for a large contemporary galley kitchen in Palma de Mallorca with an integrated sink, flat-panel cabinets, white cabinets, solid surface benchtops, black splashback, slate splashback, stainless steel appliances, limestone floors, with island, white benchtop and grey floor.
Design ideas for a large contemporary galley kitchen in Palma de Mallorca with an integrated sink, flat-panel cabinets, white cabinets, solid surface benchtops, black splashback, slate splashback, stainless steel appliances, limestone floors, with island, white benchtop and grey floor.
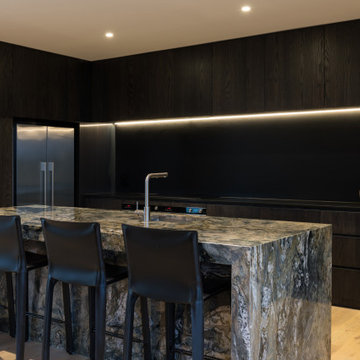
Looking accross the dining table to the dark colored kitchen.
Inspiration for a mid-sized industrial galley eat-in kitchen in Auckland with a single-bowl sink, flat-panel cabinets, dark wood cabinets, marble benchtops, black splashback, slate splashback, stainless steel appliances, light hardwood floors, with island, brown floor and black benchtop.
Inspiration for a mid-sized industrial galley eat-in kitchen in Auckland with a single-bowl sink, flat-panel cabinets, dark wood cabinets, marble benchtops, black splashback, slate splashback, stainless steel appliances, light hardwood floors, with island, brown floor and black benchtop.
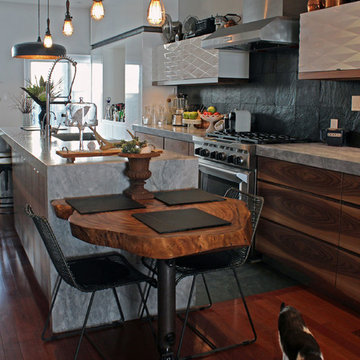
A solid teak side table is held up by an antique hydraulic cylinder. The homeowner wanted to use her unique finds in her eclectic style kitchen design.
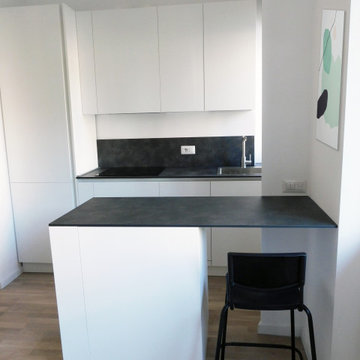
Design ideas for a small scandinavian galley open plan kitchen in Milan with a drop-in sink, flat-panel cabinets, white cabinets, laminate benchtops, black splashback, slate splashback, stainless steel appliances, light hardwood floors, a peninsula, beige floor and black benchtop.
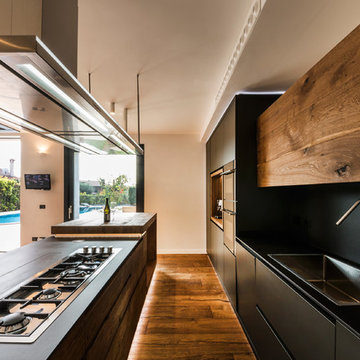
Fotografo: Vito Corvasce
This is an example of a large country galley open plan kitchen in Rome with a drop-in sink, black cabinets, wood benchtops, black splashback, slate splashback, medium hardwood floors and with island.
This is an example of a large country galley open plan kitchen in Rome with a drop-in sink, black cabinets, wood benchtops, black splashback, slate splashback, medium hardwood floors and with island.
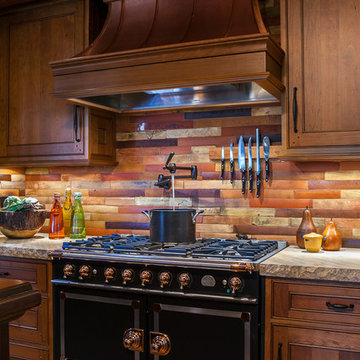
This is an example of a mid-sized country galley kitchen in San Francisco with shaker cabinets, dark wood cabinets, granite benchtops, slate splashback, dark hardwood floors and with island.
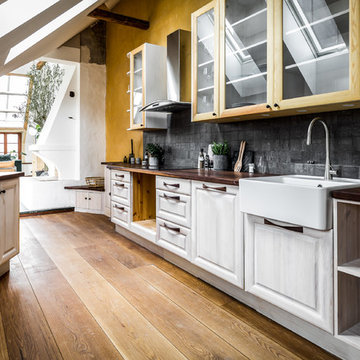
Inspiration for a mid-sized mediterranean galley separate kitchen in Stockholm with glass-front cabinets, black splashback, slate splashback, stainless steel appliances and no island.
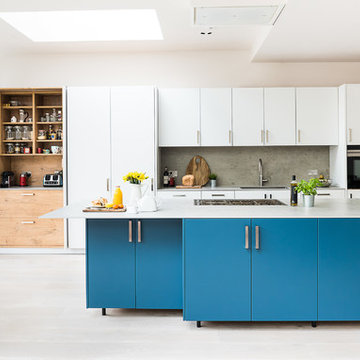
Veronica Rodriguez
Photo of a large contemporary galley open plan kitchen in London with an integrated sink, flat-panel cabinets, turquoise cabinets, concrete benchtops, grey splashback, slate splashback, stainless steel appliances, light hardwood floors, with island, grey floor and grey benchtop.
Photo of a large contemporary galley open plan kitchen in London with an integrated sink, flat-panel cabinets, turquoise cabinets, concrete benchtops, grey splashback, slate splashback, stainless steel appliances, light hardwood floors, with island, grey floor and grey benchtop.
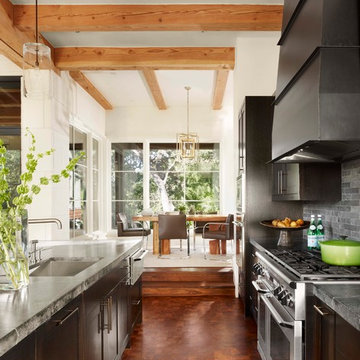
Ryann Ford & Jett Butler
This is an example of a mediterranean galley open plan kitchen in Austin with an undermount sink, shaker cabinets, dark wood cabinets, grey splashback, stainless steel appliances, with island and slate splashback.
This is an example of a mediterranean galley open plan kitchen in Austin with an undermount sink, shaker cabinets, dark wood cabinets, grey splashback, stainless steel appliances, with island and slate splashback.
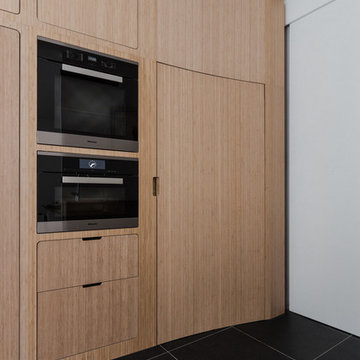
This is an example of an expansive scandinavian galley eat-in kitchen in Paris with an integrated sink, beaded inset cabinets, light wood cabinets, stainless steel benchtops, black splashback, slate splashback, panelled appliances, slate floors, with island and black floor.
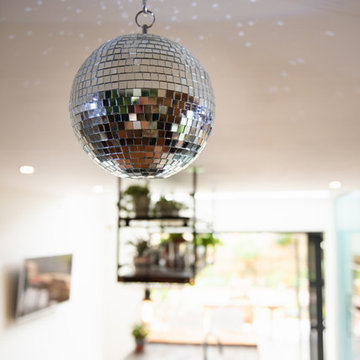
Stunning Design & Build full kitchen, dining and utility refurbishment with inside-outside tiles. Bespoke walnut kitchen, pocket doors, ceiling mounted shelving, roof windows, pergola and creative thresholds.
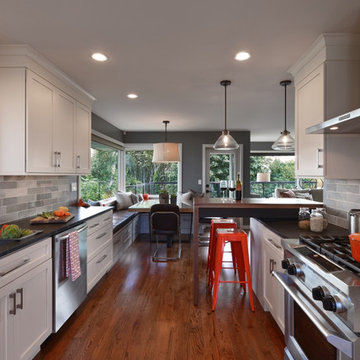
Co-Designer: Trisha Gaffney, AKBD |
Co-Designer & Cabinetry by: Vawn Greany, CMKBD |
Dura Supreme Cabinetry by Collaborative Interiors |
Photography by: Dale Lang, NW Architectural Photography |
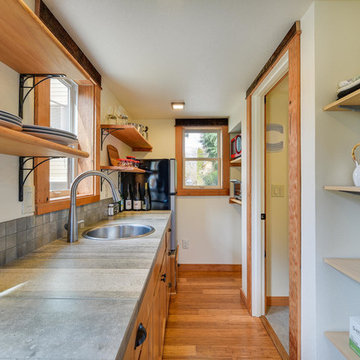
ADU (converted garage)
Photo of a small traditional galley eat-in kitchen in Portland with a drop-in sink, recessed-panel cabinets, medium wood cabinets, limestone benchtops, grey splashback, slate splashback, stainless steel appliances, medium hardwood floors, brown floor and grey benchtop.
Photo of a small traditional galley eat-in kitchen in Portland with a drop-in sink, recessed-panel cabinets, medium wood cabinets, limestone benchtops, grey splashback, slate splashback, stainless steel appliances, medium hardwood floors, brown floor and grey benchtop.
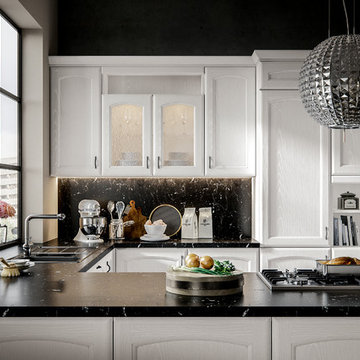
Cantica with its framed doors is the classic/contemporary kitchen that even coordinates well with slightly more industrial, modern settings.
Design ideas for a mid-sized traditional galley eat-in kitchen in San Diego with an integrated sink, beaded inset cabinets, white cabinets, quartzite benchtops, black splashback, slate splashback, white appliances, light hardwood floors and brown floor.
Design ideas for a mid-sized traditional galley eat-in kitchen in San Diego with an integrated sink, beaded inset cabinets, white cabinets, quartzite benchtops, black splashback, slate splashback, white appliances, light hardwood floors and brown floor.
Galley Kitchen with Slate Splashback Design Ideas
2