Galley Kitchen with Soapstone Benchtops Design Ideas
Refine by:
Budget
Sort by:Popular Today
41 - 60 of 2,202 photos
Item 1 of 3
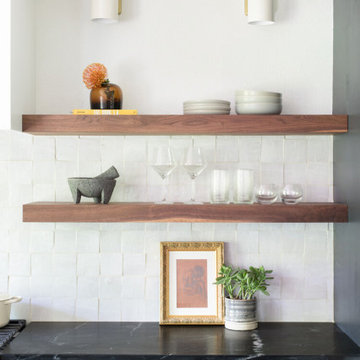
Design ideas for a mid-sized scandinavian galley open plan kitchen in Austin with an undermount sink, flat-panel cabinets, black cabinets, soapstone benchtops, white splashback, ceramic splashback, stainless steel appliances, light hardwood floors, with island, beige floor and black benchtop.
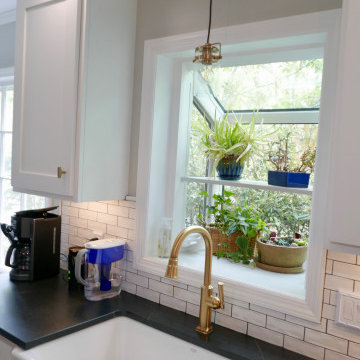
Kohler Apron Front single basin sink, Newport Brass Gooseneck faucet, Atrium Garden Window, Soapstone countertop, Sophia 2" x6" Subway tile backsplash, and Nuvo Antebellum Mini Pendant light above kitchen sink!
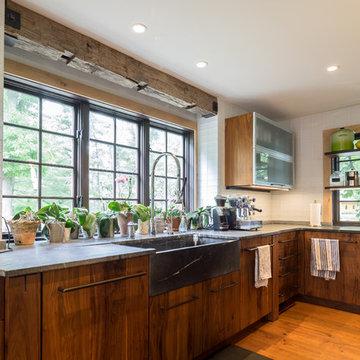
Photographer: Thomas Robert Clark
This is an example of a mid-sized country galley separate kitchen in Philadelphia with a farmhouse sink, open cabinets, medium wood cabinets, soapstone benchtops, white splashback, stainless steel appliances, medium hardwood floors, with island, brown floor and glass tile splashback.
This is an example of a mid-sized country galley separate kitchen in Philadelphia with a farmhouse sink, open cabinets, medium wood cabinets, soapstone benchtops, white splashback, stainless steel appliances, medium hardwood floors, with island, brown floor and glass tile splashback.
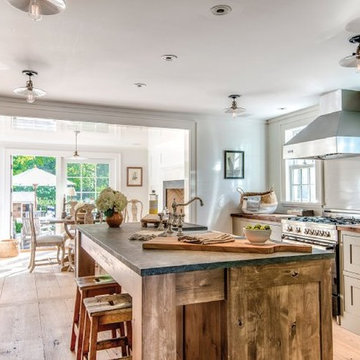
Design ideas for a mid-sized scandinavian galley open plan kitchen in New York with a farmhouse sink, shaker cabinets, grey cabinets, soapstone benchtops, white splashback, timber splashback, stainless steel appliances, light hardwood floors, with island and brown floor.
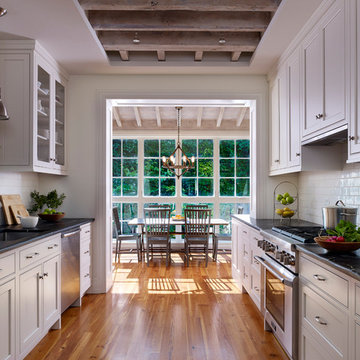
Photography by Jeffrey Totaro. The floor is re-sawn from salvaged heart pine beams. The kitchen table is a Henredon drop leaf table, purchased at auction and rehabbed by the homeowner's grandfather. A section of the ceiling was purposely left exposed in the kitchen to reveal the second floor framing, which was then white washed to match the wood walls of the addition. The floor-to-ceiling kitchen windows are JELD-WEN.
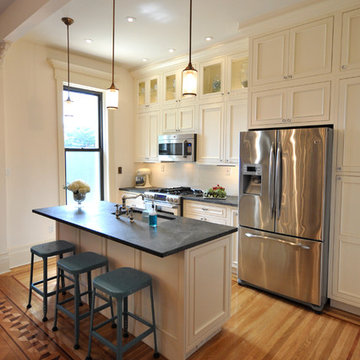
This is an example of a traditional galley kitchen in New York with recessed-panel cabinets, stainless steel appliances, an undermount sink, beige cabinets and soapstone benchtops.
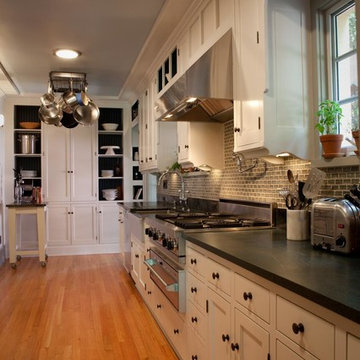
JCA Photography
Photo of a mid-sized traditional galley separate kitchen in Miami with a farmhouse sink, shaker cabinets, white cabinets, soapstone benchtops, grey splashback, glass tile splashback, stainless steel appliances, light hardwood floors and no island.
Photo of a mid-sized traditional galley separate kitchen in Miami with a farmhouse sink, shaker cabinets, white cabinets, soapstone benchtops, grey splashback, glass tile splashback, stainless steel appliances, light hardwood floors and no island.
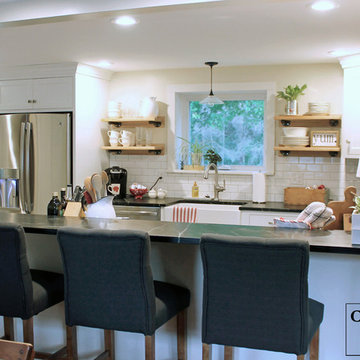
An open kitchen was a must for these homeowners, so the design featured a galley layout to maximize the amount of space in the kitchen. In order to further open up the kitchen, the designer removed the kitchen’s original soffits to make the space appear even more spacious.
The addition of counter top seating allows family and friends to be seated comfortably, and out of the way of people cooking in the kitchen. Creating an upper and lower level in the peninsula optimizes the functionality of the counter top space, so people eating at the bar stools don’t interfere with the cooking zone below.
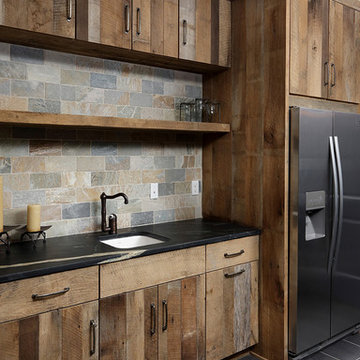
This is an example of a mid-sized traditional galley eat-in kitchen in Other with a single-bowl sink, flat-panel cabinets, distressed cabinets, soapstone benchtops, multi-coloured splashback, stone tile splashback, stainless steel appliances, ceramic floors and with island.
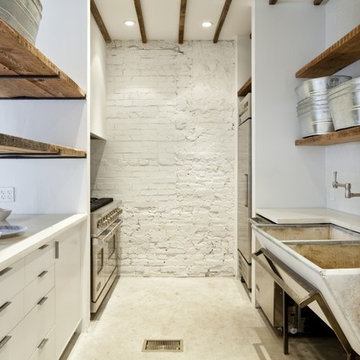
Photo of a small country galley eat-in kitchen in DC Metro with a farmhouse sink, flat-panel cabinets, white cabinets, soapstone benchtops, stainless steel appliances, concrete floors and no island.
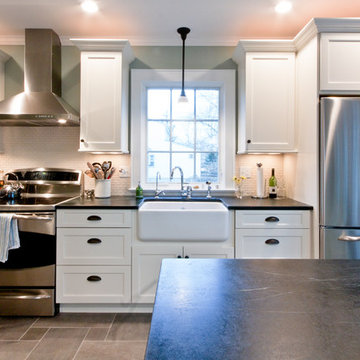
This project consisted of a kitchen addition and a new mahogany screened porch for the utmost in indoor/outdoor living. The new kitchen, finished with custom cabinets, soapstone counters, an island, and a coffee bar, is drenched in sunlight thanks to a wall of oversized windows. The end result feels something like a luxurious green house. The screened porch has beautiful custom mahogany screens and flooring, allowing the homeowners to enjoy indoor/outdoor living for many seasons to come.
Photo by Mike Mroz of Michael Robert Construction

This was a small cabin located in South Lake Tahoe, CA that was built in 1947. The existing original kitchen was tiny, inefficient & in much need of an update. The owners wanted lots of storage and much more counter space. One challenge was to incorporate a washer and dryer into the space and another was to maintain the local flavor of the existing cabin while modernizing the features. The final photos in this project show the before photos.
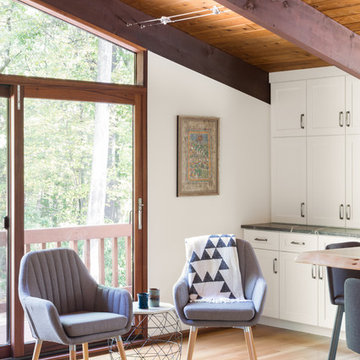
Photo: Kyle Caldwell
Inspiration for a large midcentury galley eat-in kitchen in Boston with an undermount sink, shaker cabinets, white cabinets, soapstone benchtops, stainless steel appliances, light hardwood floors and with island.
Inspiration for a large midcentury galley eat-in kitchen in Boston with an undermount sink, shaker cabinets, white cabinets, soapstone benchtops, stainless steel appliances, light hardwood floors and with island.
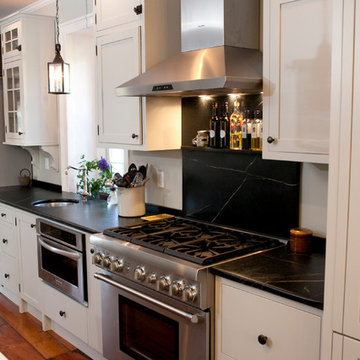
This beautiful farmhouse kitchen in soft grey tones bridge the gap between old and new. Thermador appliances work hard for the avid cooks who live here. Design by Jarrett Design, LLC. Cabinetry by Plain & Fancy Cabinetry. Counters by Bucks County Soapstone. Matt Villano Photography
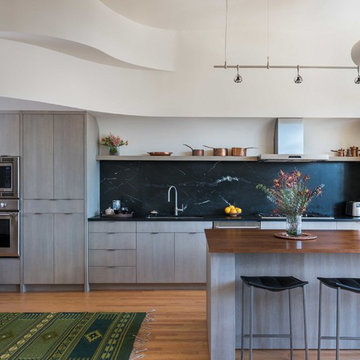
Nat Rea Photography
Design ideas for a mid-sized contemporary galley open plan kitchen in Boston with an undermount sink, flat-panel cabinets, soapstone benchtops, black splashback, stone slab splashback, panelled appliances, with island, grey cabinets, medium hardwood floors and brown floor.
Design ideas for a mid-sized contemporary galley open plan kitchen in Boston with an undermount sink, flat-panel cabinets, soapstone benchtops, black splashback, stone slab splashback, panelled appliances, with island, grey cabinets, medium hardwood floors and brown floor.
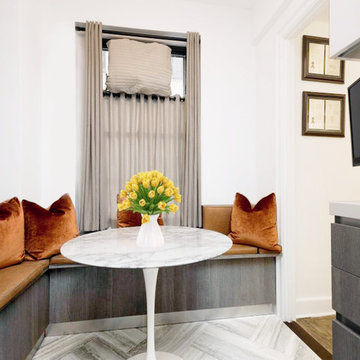
A sleek galley kitchen with a custom brass light fixture, stainless steel appliances, and a built-in banquette upholstered in soil, mildew and stain resistant fabrics.
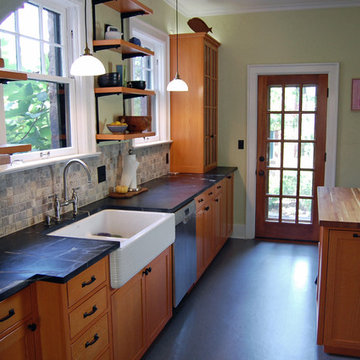
This is an example of a mid-sized arts and crafts galley kitchen in Other with a farmhouse sink, shaker cabinets, light wood cabinets, soapstone benchtops, beige splashback, stone tile splashback, stainless steel appliances, linoleum floors, with island and black floor.
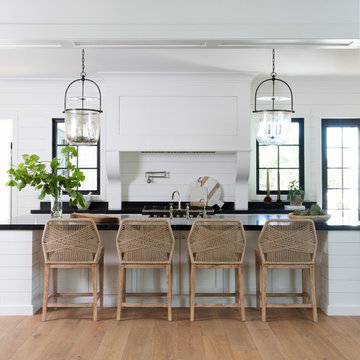
le courneu, kitchen, pot filler, black and white, soapstone, soapstone counter top
Country galley kitchen in Phoenix with shaker cabinets, white cabinets, soapstone benchtops, with island, black benchtop, white splashback, timber splashback, medium hardwood floors and brown floor.
Country galley kitchen in Phoenix with shaker cabinets, white cabinets, soapstone benchtops, with island, black benchtop, white splashback, timber splashback, medium hardwood floors and brown floor.
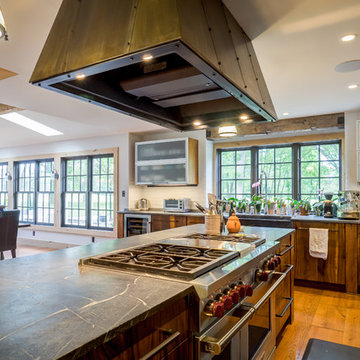
Photographer: Thomas Robert Clark
Mid-sized country galley separate kitchen in Philadelphia with open cabinets, medium wood cabinets, soapstone benchtops, white splashback, stainless steel appliances, medium hardwood floors, with island, brown floor, a farmhouse sink and glass tile splashback.
Mid-sized country galley separate kitchen in Philadelphia with open cabinets, medium wood cabinets, soapstone benchtops, white splashback, stainless steel appliances, medium hardwood floors, with island, brown floor, a farmhouse sink and glass tile splashback.
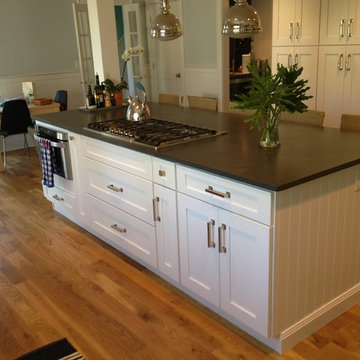
Photo of a mid-sized transitional galley eat-in kitchen in New York with an undermount sink, shaker cabinets, white cabinets, soapstone benchtops, black splashback, porcelain splashback, stainless steel appliances and dark hardwood floors.
Galley Kitchen with Soapstone Benchtops Design Ideas
3