Galley Kitchen with Subway Tile Splashback Design Ideas
Refine by:
Budget
Sort by:Popular Today
1 - 20 of 17,955 photos

Country galley kitchen in Sydney with an undermount sink, shaker cabinets, white cabinets, white splashback, subway tile splashback, stainless steel appliances, medium hardwood floors, with island, brown floor and white benchtop.
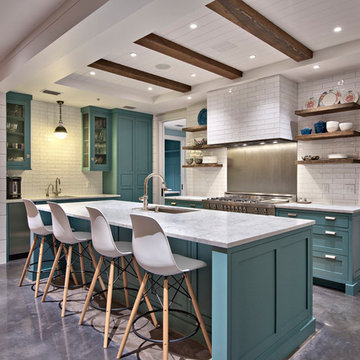
Architect: Tim Brown Architecture. Photographer: Casey Fry
Design ideas for a large country galley open plan kitchen in Austin with an undermount sink, open cabinets, blue cabinets, marble benchtops, white splashback, subway tile splashback, stainless steel appliances, with island, concrete floors, grey floor and white benchtop.
Design ideas for a large country galley open plan kitchen in Austin with an undermount sink, open cabinets, blue cabinets, marble benchtops, white splashback, subway tile splashback, stainless steel appliances, with island, concrete floors, grey floor and white benchtop.
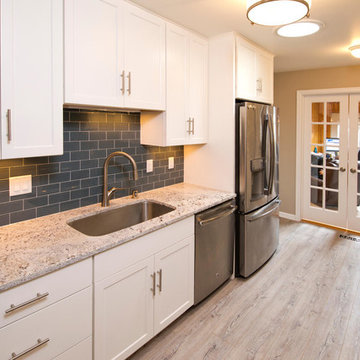
Mid-sized transitional galley separate kitchen in Minneapolis with an undermount sink, recessed-panel cabinets, white cabinets, granite benchtops, blue splashback, subway tile splashback, stainless steel appliances, light hardwood floors and no island.
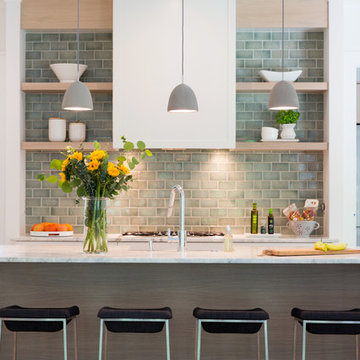
Design ideas for a contemporary galley kitchen in Charleston with green splashback, subway tile splashback, medium hardwood floors, with island, brown floor and white benchtop.
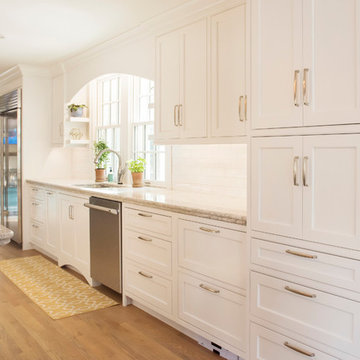
Photo of a large traditional galley open plan kitchen in Other with an undermount sink, beaded inset cabinets, white cabinets, quartzite benchtops, white splashback, subway tile splashback, stainless steel appliances, light hardwood floors and a peninsula.
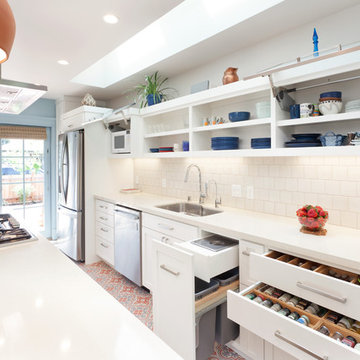
Down-to-studs remodel and second floor addition. The original house was a simple plain ranch house with a layout that didn’t function well for the family. We changed the house to a contemporary Mediterranean with an eclectic mix of details. Space was limited by City Planning requirements so an important aspect of the design was to optimize every bit of space, both inside and outside. The living space extends out to functional places in the back and front yards: a private shaded back yard and a sunny seating area in the front yard off the kitchen where neighbors can easily mingle with the family. A Japanese bath off the master bedroom upstairs overlooks a private roof deck which is screened from neighbors’ views by a trellis with plants growing from planter boxes and with lanterns hanging from a trellis above.
Photography by Kurt Manley.
https://saikleyarchitects.com/portfolio/modern-mediterranean/
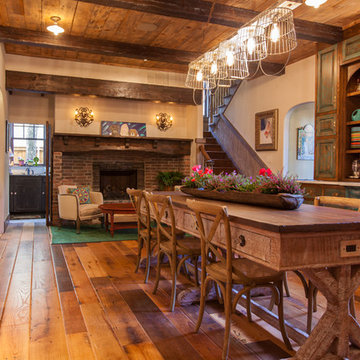
LAIR Architectural + Interior Photography
Inspiration for a country galley eat-in kitchen in Dallas with a farmhouse sink, raised-panel cabinets, stainless steel appliances, distressed cabinets, white splashback, subway tile splashback and wood benchtops.
Inspiration for a country galley eat-in kitchen in Dallas with a farmhouse sink, raised-panel cabinets, stainless steel appliances, distressed cabinets, white splashback, subway tile splashback and wood benchtops.

This is an example of a contemporary galley kitchen in Auckland with an undermount sink, flat-panel cabinets, beige cabinets, green splashback, subway tile splashback, stainless steel appliances, light hardwood floors, with island and beige floor.

A view with the client’s existing 48″ Wolf rangetop and stainless hood. This stove was on the wall opposite and I wanted to give it some prominence and some breathing room.
Photo by Sara Yoder, Styled by Kristy Oatman
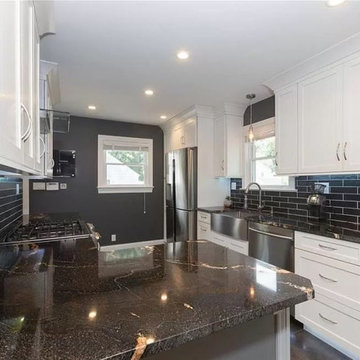
The kitchen's footprint did not change much; other than the Black Magma granite peninsula overhang. Note how the kneewall to the right is wrapped and painted to match its counterpart supporting the peninsula. The handle-less, counter-depth Samsung fridge is a sleek and functional feature.
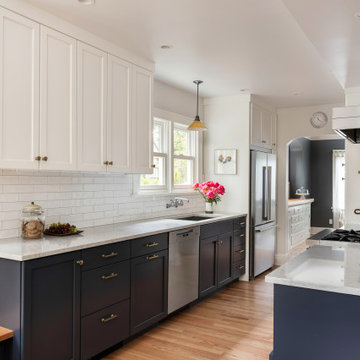
Inspiration for a mid-sized traditional galley eat-in kitchen in Portland with an undermount sink, shaker cabinets, blue cabinets, quartz benchtops, white splashback, subway tile splashback, stainless steel appliances, light hardwood floors, no island and white benchtop.
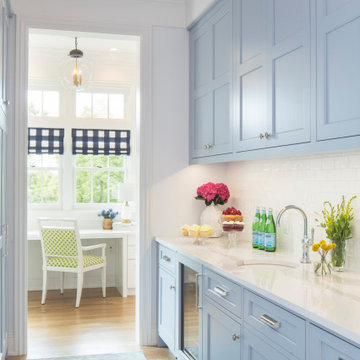
Martha O'Hara Interiors, Interior Design & Photo Styling | Troy Thies, Photography | Swan Architecture, Architect | Great Neighborhood Homes, Builder
Please Note: All “related,” “similar,” and “sponsored” products tagged or listed by Houzz are not actual products pictured. They have not been approved by Martha O’Hara Interiors nor any of the professionals credited. For info about our work: design@oharainteriors.com
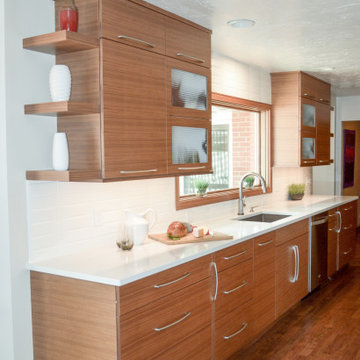
Bright light from new windows help this galley kitchen feel open and large.
This is an example of a mid-sized midcentury galley kitchen in Cleveland with an undermount sink, flat-panel cabinets, medium wood cabinets, quartz benchtops, white splashback, subway tile splashback, stainless steel appliances, medium hardwood floors, no island, brown floor and white benchtop.
This is an example of a mid-sized midcentury galley kitchen in Cleveland with an undermount sink, flat-panel cabinets, medium wood cabinets, quartz benchtops, white splashback, subway tile splashback, stainless steel appliances, medium hardwood floors, no island, brown floor and white benchtop.
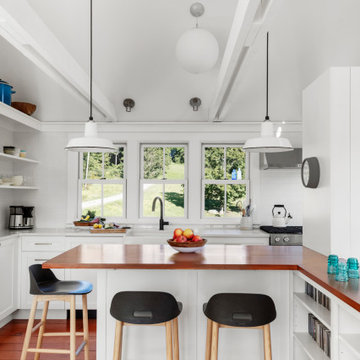
This is an example of a small country galley kitchen in Boston with a farmhouse sink, white cabinets, quartzite benchtops, white splashback, subway tile splashback, stainless steel appliances, medium hardwood floors, white benchtop, shaker cabinets, a peninsula and exposed beam.
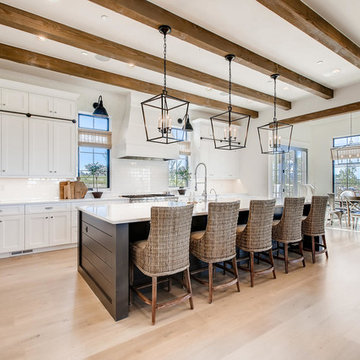
Kitchen and Nook
Inspiration for a large country galley kitchen in Denver with a farmhouse sink, shaker cabinets, white cabinets, quartz benchtops, white splashback, subway tile splashback, stainless steel appliances, light hardwood floors, with island, white benchtop and beige floor.
Inspiration for a large country galley kitchen in Denver with a farmhouse sink, shaker cabinets, white cabinets, quartz benchtops, white splashback, subway tile splashback, stainless steel appliances, light hardwood floors, with island, white benchtop and beige floor.
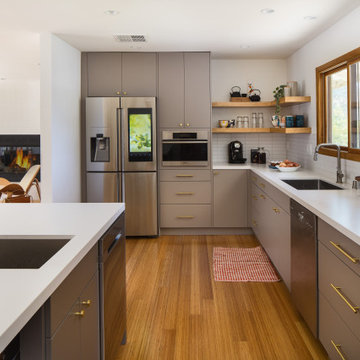
Complete overhaul of the common area in this wonderful Arcadia home.
The living room, dining room and kitchen were redone.
The direction was to obtain a contemporary look but to preserve the warmth of a ranch home.
The perfect combination of modern colors such as grays and whites blend and work perfectly together with the abundant amount of wood tones in this design.
The open kitchen is separated from the dining area with a large 10' peninsula with a waterfall finish detail.
Notice the 3 different cabinet colors, the white of the upper cabinets, the Ash gray for the base cabinets and the magnificent olive of the peninsula are proof that you don't have to be afraid of using more than 1 color in your kitchen cabinets.
The kitchen layout includes a secondary sink and a secondary dishwasher! For the busy life style of a modern family.
The fireplace was completely redone with classic materials but in a contemporary layout.
Notice the porcelain slab material on the hearth of the fireplace, the subway tile layout is a modern aligned pattern and the comfortable sitting nook on the side facing the large windows so you can enjoy a good book with a bright view.
The bamboo flooring is continues throughout the house for a combining effect, tying together all the different spaces of the house.
All the finish details and hardware are honed gold finish, gold tones compliment the wooden materials perfectly.
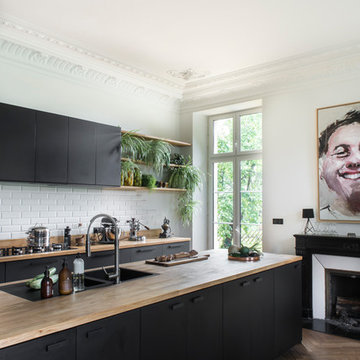
Design ideas for a large eclectic galley open plan kitchen in Other with a double-bowl sink, beaded inset cabinets, black cabinets, wood benchtops, white splashback, subway tile splashback, stainless steel appliances, light hardwood floors, with island, beige floor and beige benchtop.
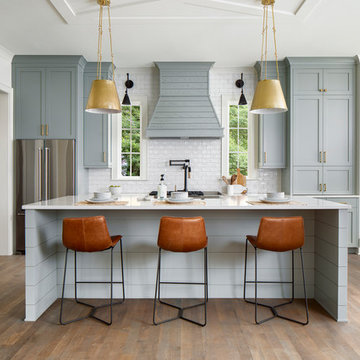
Design ideas for a country galley kitchen in Charlotte with shaker cabinets, white splashback, subway tile splashback, stainless steel appliances, medium hardwood floors, with island, brown floor, white benchtop and grey cabinets.
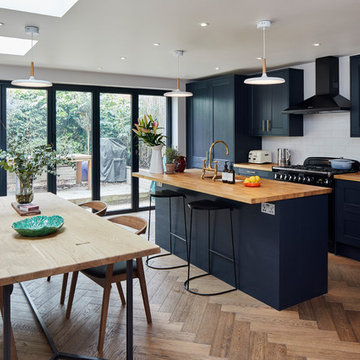
Design ideas for a contemporary galley eat-in kitchen in London with an undermount sink, shaker cabinets, black cabinets, wood benchtops, white splashback, subway tile splashback, panelled appliances, medium hardwood floors, with island, brown floor and brown benchtop.
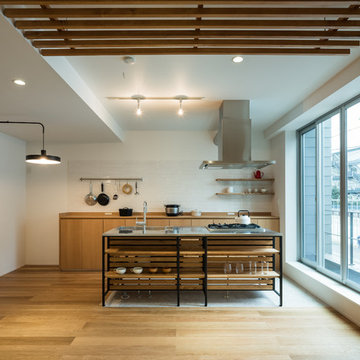
photo by iephoto
Asian galley kitchen in Tokyo with flat-panel cabinets, medium wood cabinets, white splashback, subway tile splashback, medium hardwood floors, with island, brown floor and brown benchtop.
Asian galley kitchen in Tokyo with flat-panel cabinets, medium wood cabinets, white splashback, subway tile splashback, medium hardwood floors, with island, brown floor and brown benchtop.
Galley Kitchen with Subway Tile Splashback Design Ideas
1