Galley Kitchen with Vinyl Floors Design Ideas
Refine by:
Budget
Sort by:Popular Today
1 - 20 of 5,797 photos
Item 1 of 3

Design ideas for an expansive modern galley open plan kitchen in Sydney with an undermount sink, flat-panel cabinets, white cabinets, black appliances, with island, beige floor, grey benchtop, vaulted, granite benchtops, grey splashback, granite splashback and vinyl floors.

Celadon Green and Walnut kitchen combination. Quartz countertop and farmhouse sink complete the Transitional style.
Photo of an expansive transitional galley kitchen in Boston with a farmhouse sink, flat-panel cabinets, green cabinets, quartzite benchtops, white splashback, ceramic splashback, stainless steel appliances, vinyl floors, with island, brown floor and white benchtop.
Photo of an expansive transitional galley kitchen in Boston with a farmhouse sink, flat-panel cabinets, green cabinets, quartzite benchtops, white splashback, ceramic splashback, stainless steel appliances, vinyl floors, with island, brown floor and white benchtop.

Photo of a large transitional galley eat-in kitchen in London with a farmhouse sink, shaker cabinets, grey cabinets, quartzite benchtops, grey splashback, granite splashback, black appliances, vinyl floors, with island, brown floor and grey benchtop.
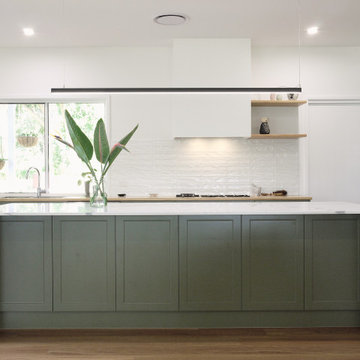
Mid-sized contemporary galley eat-in kitchen in Sunshine Coast with a double-bowl sink, recessed-panel cabinets, green cabinets, quartz benchtops, white splashback, ceramic splashback, stainless steel appliances, vinyl floors, with island, brown floor and white benchtop.
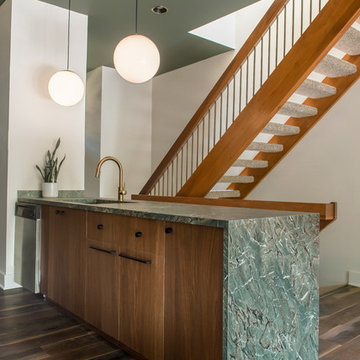
View from living area into the kitchen. The waterfall counter top adds an extra pop of green, breaking up the wood cabinets and flooring. Open stairs add visual interest, and the punch of green on the ceiling draws your eye upward.
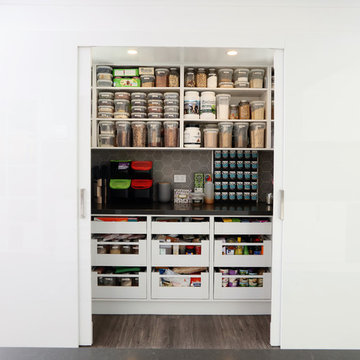
Most people would relate to the typical floor plan of a 1980's Brick Veneer home. Disconnected living spaces with closed off rooms, the original layout comprised of a u shaped kitchen with an archway leading to the adjoining dining area that hooked around to a living room behind the kitchen wall.
The client had put a lot of thought into their requirements for the renovation, knowing building works would be involved. After seeing Ultimate Kitchens and Bathrooms projects feature in various magazines, they approached us confidently, knowing we would be able to manage this scale of work alongside their new dream kitchen.
Our designer, Beata Brzozowska worked closely with the client to gauge their ideals. The space was transformed with the archway wall between the being replaced by a beam to open up the run of the space to allow for a galley style kitchen. An idealistic walk in pantry was then cleverly incorporated to the design, where all storage needs could be concealed behind sliding doors. This gave scope for the bench top to be clutter free leading out to an alfresco space via bi-fold bay windows which acted as a servery.
An island bench at the living end side creates a great area for children to sit engaged in their homework or for another servery area to the interior zone.
A lot of research had been undertaken by this client before contacting us at Ultimate Kitchens & Bathrooms.
Photography: Marcel Voestermans
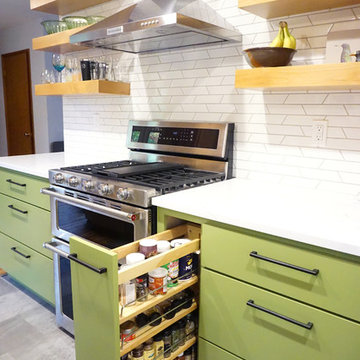
Inspiration for a mid-sized midcentury galley kitchen in Portland with a farmhouse sink, flat-panel cabinets, medium wood cabinets, quartz benchtops, white splashback, porcelain splashback, stainless steel appliances, vinyl floors, grey floor and white benchtop.
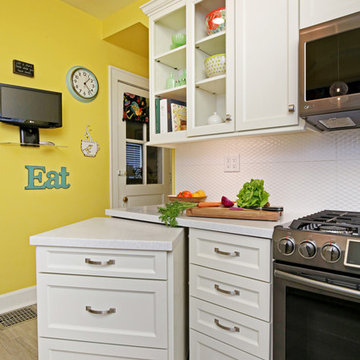
Barry Westerman
Small transitional galley separate kitchen in Louisville with a double-bowl sink, recessed-panel cabinets, white cabinets, solid surface benchtops, white splashback, ceramic splashback, stainless steel appliances, vinyl floors, no island, grey floor and white benchtop.
Small transitional galley separate kitchen in Louisville with a double-bowl sink, recessed-panel cabinets, white cabinets, solid surface benchtops, white splashback, ceramic splashback, stainless steel appliances, vinyl floors, no island, grey floor and white benchtop.
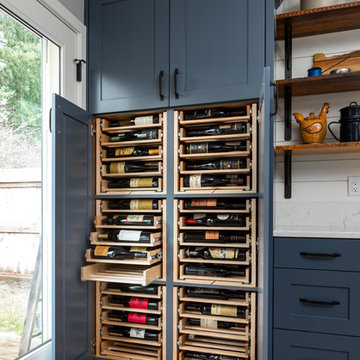
Caleb Vandermeer Photography
Inspiration for a large country galley open plan kitchen in Portland with a farmhouse sink, shaker cabinets, blue cabinets, quartz benchtops, white splashback, timber splashback, stainless steel appliances, vinyl floors, with island and brown floor.
Inspiration for a large country galley open plan kitchen in Portland with a farmhouse sink, shaker cabinets, blue cabinets, quartz benchtops, white splashback, timber splashback, stainless steel appliances, vinyl floors, with island and brown floor.
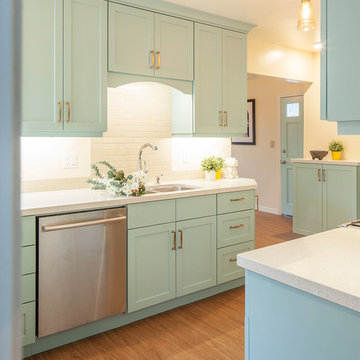
Francis Combes
Mid-sized mediterranean galley separate kitchen in San Francisco with an undermount sink, shaker cabinets, blue cabinets, quartz benchtops, brown splashback, ceramic splashback, stainless steel appliances, vinyl floors and no island.
Mid-sized mediterranean galley separate kitchen in San Francisco with an undermount sink, shaker cabinets, blue cabinets, quartz benchtops, brown splashback, ceramic splashback, stainless steel appliances, vinyl floors and no island.
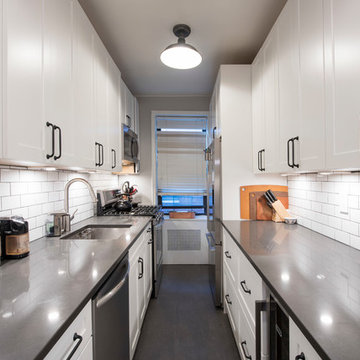
Complete kitchen renovation
Design ideas for a small modern galley separate kitchen in New York with an undermount sink, shaker cabinets, white cabinets, white splashback, subway tile splashback, stainless steel appliances, vinyl floors and no island.
Design ideas for a small modern galley separate kitchen in New York with an undermount sink, shaker cabinets, white cabinets, white splashback, subway tile splashback, stainless steel appliances, vinyl floors and no island.
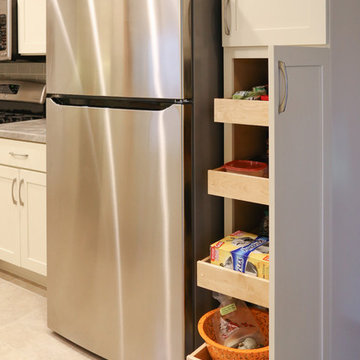
Small transitional galley separate kitchen in Minneapolis with an integrated sink, shaker cabinets, white cabinets, beige splashback, glass tile splashback, stainless steel appliances, vinyl floors and no island.

Beautiful clean, simple, white kitchen cabinets. Love the accent of the black pendant lights, and swing out barstools that are always in place!
Mid-sized country galley eat-in kitchen in Salt Lake City with an undermount sink, shaker cabinets, white cabinets, granite benchtops, grey splashback, brick splashback, black appliances, vinyl floors, with island, brown floor, grey benchtop and coffered.
Mid-sized country galley eat-in kitchen in Salt Lake City with an undermount sink, shaker cabinets, white cabinets, granite benchtops, grey splashback, brick splashback, black appliances, vinyl floors, with island, brown floor, grey benchtop and coffered.
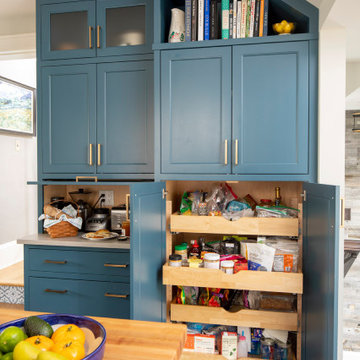
There’s abundant storage in the floor-to-ceiling custom cabinets for cereal, canned goods, and just about anything else. A perfect pantry.
This is an example of a mid-sized country galley kitchen pantry in Minneapolis with blue cabinets, ceramic splashback, vinyl floors, brown floor and white benchtop.
This is an example of a mid-sized country galley kitchen pantry in Minneapolis with blue cabinets, ceramic splashback, vinyl floors, brown floor and white benchtop.
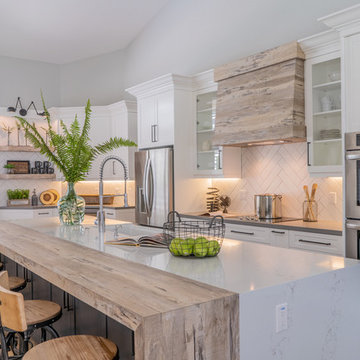
This is an example of a large country galley open plan kitchen in Miami with a farmhouse sink, shaker cabinets, white cabinets, quartzite benchtops, white splashback, subway tile splashback, stainless steel appliances, vinyl floors, with island, beige floor and grey benchtop.
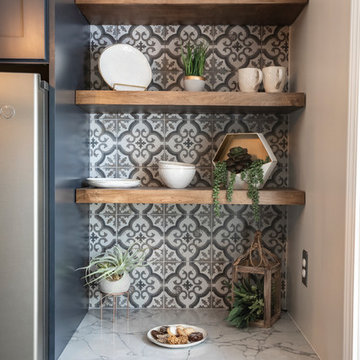
Wellborn Premier Prairie Maple Shaker Doors, Bleu Color, Amerock Satin Brass Bar Pulls, Delta Satin Brass Touch Faucet, Kraus Deep Undermount Sik, Gray Quartz Countertops, GE Profile Slate Gray Matte Finish Appliances, Brushed Gold Light Fixtures, Floor & Decor Printed Porcelain Tiles w/ Vintage Details, Floating Stained Shelves for Coffee Bar, Neptune Synergy Mixed Width Water Proof San Marcos Color Vinyl Snap Down Plank Flooring, Brushed Nickel Outlet Covers, Zline Drop in 30" Cooktop, Rev-a-Shelf Lazy Susan, Double Super Trash Pullout, & Spice Rack, this little Galley has it ALL!
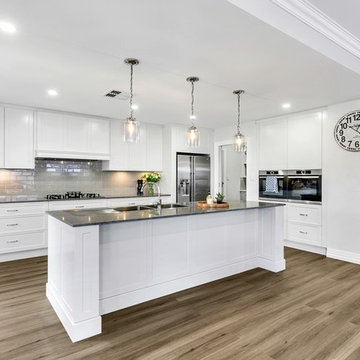
Shaker Style cabinets with Caesarstone Turbine Grey Benchtops
This is an example of a large traditional galley eat-in kitchen in Adelaide with a double-bowl sink, shaker cabinets, grey cabinets, quartz benchtops, grey splashback, ceramic splashback, stainless steel appliances, vinyl floors, with island, grey floor and grey benchtop.
This is an example of a large traditional galley eat-in kitchen in Adelaide with a double-bowl sink, shaker cabinets, grey cabinets, quartz benchtops, grey splashback, ceramic splashback, stainless steel appliances, vinyl floors, with island, grey floor and grey benchtop.
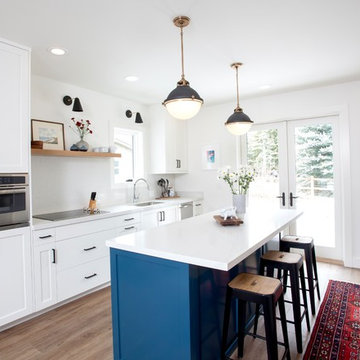
Tim Brown Media
This is an example of a mid-sized transitional galley kitchen in Other with an undermount sink, shaker cabinets, white cabinets, quartz benchtops, white splashback, stone slab splashback, stainless steel appliances, vinyl floors, with island, white benchtop and brown floor.
This is an example of a mid-sized transitional galley kitchen in Other with an undermount sink, shaker cabinets, white cabinets, quartz benchtops, white splashback, stone slab splashback, stainless steel appliances, vinyl floors, with island, white benchtop and brown floor.
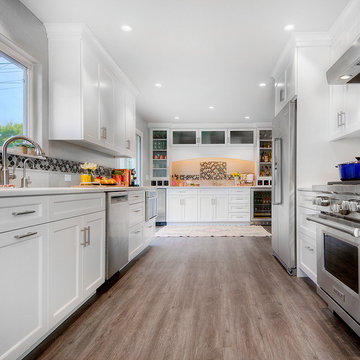
Pool parties and sports-watching are cherished activities for the family of this 1961 ranch home in San Jose’s Willow Glen neighborhood. The clients wanted to open up the kitchen space to create a seamless flow to the home’s living spaces, as well as the pool and patio spaces in their back garden.

Natural maple cabinets from Crystal Cabinetry and Steel Grey suede granite countertops make a statement and frame the views of the trees and lake. Removing a wall made a huge difference to open up the space and maximize the view. Featuring Adura Flex LVP flooring throughout, GE Cafe Series black stainless appliances, cooktop with pop-up vent, Blanco sinks, a built-in coffee bar, and clever storage in this stunning kitchen.
Galley Kitchen with Vinyl Floors Design Ideas
1