Galley Laundry Room Design Ideas
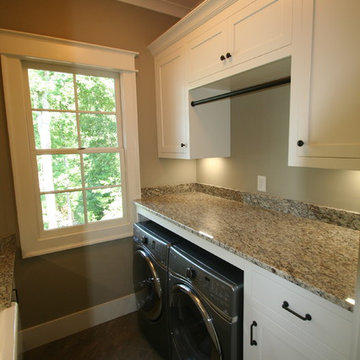
Photo of a mid-sized transitional galley utility room in Other with a farmhouse sink, shaker cabinets, white cabinets, granite benchtops, beige walls, slate floors, a side-by-side washer and dryer and green floor.
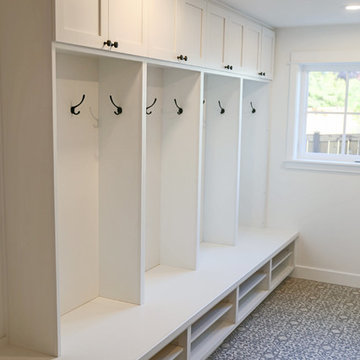
Kirsten Sessions Photography
Design ideas for a large arts and crafts galley utility room in Phoenix with an undermount sink, shaker cabinets, white cabinets, quartz benchtops, vinyl floors, a side-by-side washer and dryer and white walls.
Design ideas for a large arts and crafts galley utility room in Phoenix with an undermount sink, shaker cabinets, white cabinets, quartz benchtops, vinyl floors, a side-by-side washer and dryer and white walls.
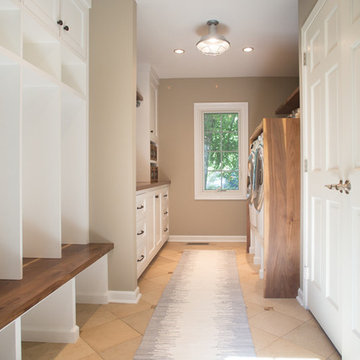
This is an example of a large transitional galley utility room in Philadelphia with shaker cabinets, white cabinets, wood benchtops, beige walls, ceramic floors, a side-by-side washer and dryer and brown benchtop.
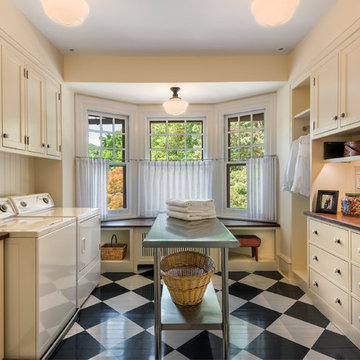
Photo of a mid-sized traditional galley dedicated laundry room in Philadelphia with beaded inset cabinets, beige cabinets, wood benchtops, beige walls, painted wood floors, a side-by-side washer and dryer and brown benchtop.
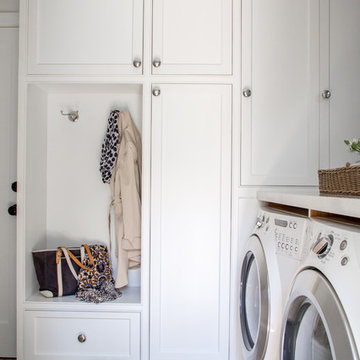
This quaint family home grew from an addition/remodel to a complete new build. Classic colors and materials pair perfectly with fresh whites and natural textures. Thoughtful consideration was given to creating a beautiful home that is casual and family-friendly
---
Project designed by Pasadena interior design studio Amy Peltier Interior Design & Home. They serve Pasadena, Bradbury, South Pasadena, San Marino, La Canada Flintridge, Altadena, Monrovia, Sierra Madre, Los Angeles, as well as surrounding areas.
For more about Amy Peltier Interior Design & Home, click here: https://peltierinteriors.com/
To learn more about this project, click here:
https://peltierinteriors.com/portfolio/san-marino-new-construction/
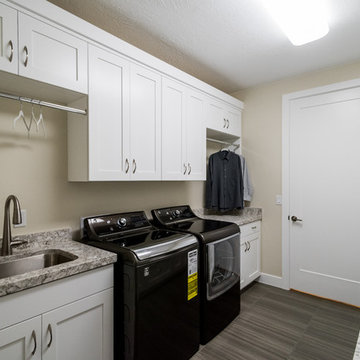
This was our 2016 Parade Home and our model home for our Cantera Cliffs Community. This unique home gets better and better as you pass through the private front patio courtyard and into a gorgeous entry. The study conveniently located off the entry can also be used as a fourth bedroom. A large walk-in closet is located inside the master bathroom with convenient access to the laundry room. The great room, dining and kitchen area is perfect for family gathering. This home is beautiful inside and out.
Jeremiah Barber
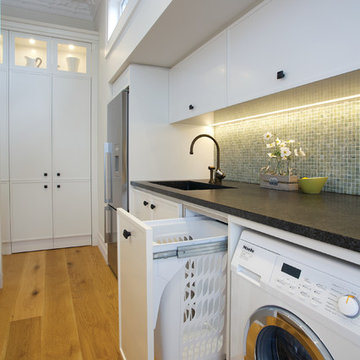
Hideaway Bins are ideal for use as a hidden storage solution within any area of your home - kitchen, bathroom, laundry....anywhere!
Three intelligently designed, New Zealand made ranges are available, offering a simple and stylish space-saving solution.
Hide your laundry, store your extra linen or use as a removable washing basket - the new Laundry Hamper is a high quality storage solution for your home. Featuring air vents to reduce moisture and a robust steel frame designed to withstand the weight of wet washing, this innovative new system is a must for your laundry!
SCL160D-W - 1 x 60L Laundry Hamper, Door Pull
Recommended use - Laundry Hamper - Install multiple hampers side by side for separating laundry. Ideal for apartment living or a large family home
Hamper - Made from a recyclable polypropylene. Moulded handles for easy removal. Single hamper holds up to 60L.
High quality construction - Robust 1.2mm zinc treated steel framework, powder coated for durability and capable of withstanding the weight of wet washing.
Additional features - Pitch adjustment, air vents for ventilation and a solid base to prevent dripping.
Runners - High quality German ball bearing self-close runners that create a controlled close through the use of an air vacuum dampener that protects the unit from slamming. Runners over-extend to ensure the hamper will come clear of the bench top and have a dynamic weight loading of 52kgs.
Colour - Arctic White.
Mounting options - Top mount and / or side mount.
Photo Credit: Jane Usher
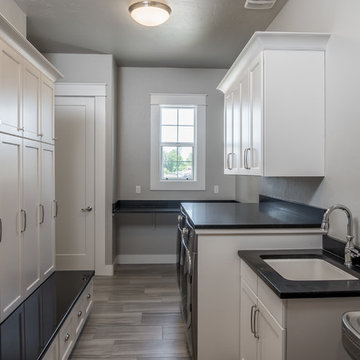
David Fish, Blu Fish Photography
Photo of a mid-sized arts and crafts galley utility room in Boise with an undermount sink, granite benchtops, medium hardwood floors, a side-by-side washer and dryer, shaker cabinets, white cabinets, brown floor and grey walls.
Photo of a mid-sized arts and crafts galley utility room in Boise with an undermount sink, granite benchtops, medium hardwood floors, a side-by-side washer and dryer, shaker cabinets, white cabinets, brown floor and grey walls.
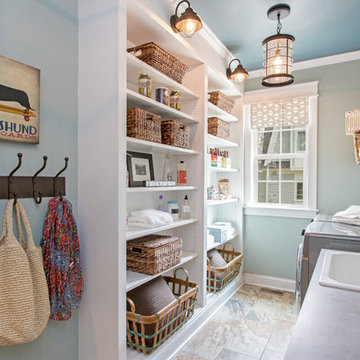
A multi-purpose laundry room that keeps your house clean and you organized! To see more of the Lane floor plan visit: www.gomsh.com/the-lane
Photo by: Bryan Chavez
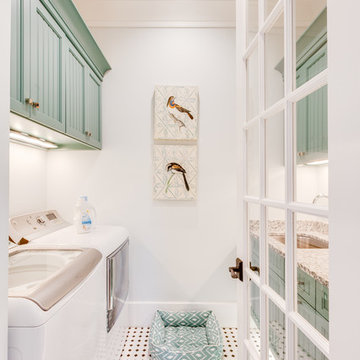
Design ideas for a traditional galley dedicated laundry room in Other with a side-by-side washer and dryer, blue cabinets and multi-coloured floor.
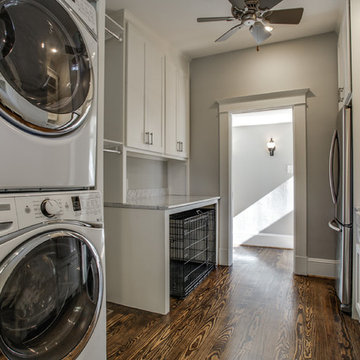
Shoot 2 Sell
Inspiration for a large transitional galley utility room in Dallas with a farmhouse sink, shaker cabinets, white cabinets, marble benchtops, grey walls, dark hardwood floors and a stacked washer and dryer.
Inspiration for a large transitional galley utility room in Dallas with a farmhouse sink, shaker cabinets, white cabinets, marble benchtops, grey walls, dark hardwood floors and a stacked washer and dryer.
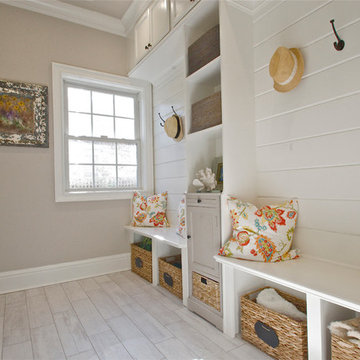
Diane Wagner
This client not only needed a new kitchen but they had no storage, no mudroom, and useless closet in the garage. We took over the closet made it part of the laundry room to recess the washer and dryer , add an indoor closet and allow space for a mudroom and extra storage. The kitchen was gutted and we added a large center island, custom cabinets, and eat in area . We added a slider with a transom so the table could be round. The Family room we added a sectional and added a ship lap wall. We lowered the mantle and added left over granite from kitchen for the surround. Both Island the wood mantle are painted the same gray tone.
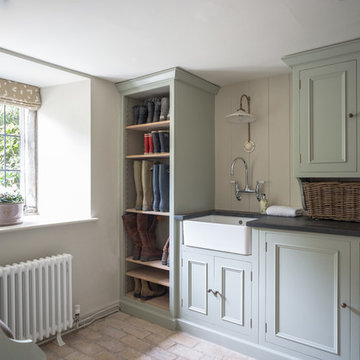
Large country galley laundry room in Dorset with a farmhouse sink, recessed-panel cabinets, grey cabinets, granite benchtops, beige walls, brick floors, beige floor and black benchtop.
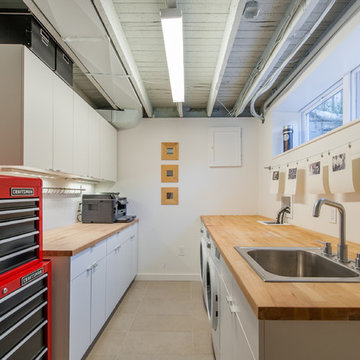
This is an example of a mid-sized industrial galley utility room in DC Metro with a drop-in sink, flat-panel cabinets, white cabinets, wood benchtops, white walls and a side-by-side washer and dryer.
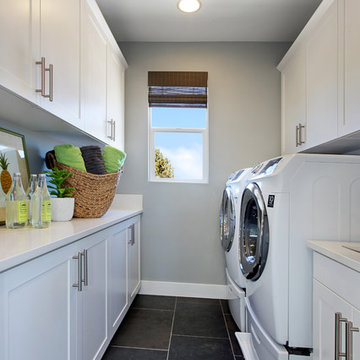
Transitional galley laundry room in Orange County with shaker cabinets, white cabinets, grey walls, a side-by-side washer and dryer, black floor and white benchtop.
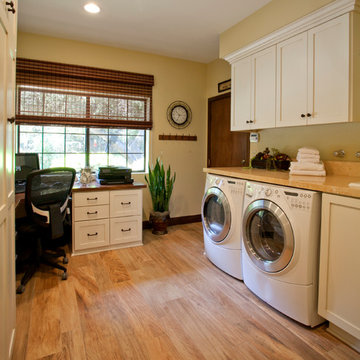
Jim Gross Photography
Photo of a mid-sized transitional galley utility room in Los Angeles with a drop-in sink, shaker cabinets, white cabinets, limestone benchtops, porcelain floors, a side-by-side washer and dryer and beige walls.
Photo of a mid-sized transitional galley utility room in Los Angeles with a drop-in sink, shaker cabinets, white cabinets, limestone benchtops, porcelain floors, a side-by-side washer and dryer and beige walls.
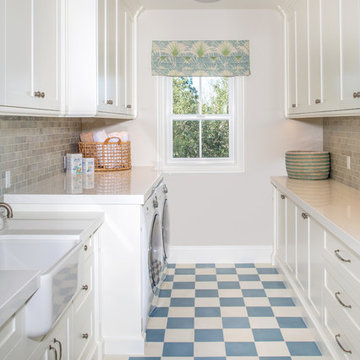
Legacy Custom Homes, Inc
Toblesky-Green Architects
Kelly Nutt Designs
Large transitional galley dedicated laundry room in Orange County with a farmhouse sink, shaker cabinets, white cabinets, a side-by-side washer and dryer, quartz benchtops, ceramic floors, multi-coloured floor, white benchtop and grey walls.
Large transitional galley dedicated laundry room in Orange County with a farmhouse sink, shaker cabinets, white cabinets, a side-by-side washer and dryer, quartz benchtops, ceramic floors, multi-coloured floor, white benchtop and grey walls.
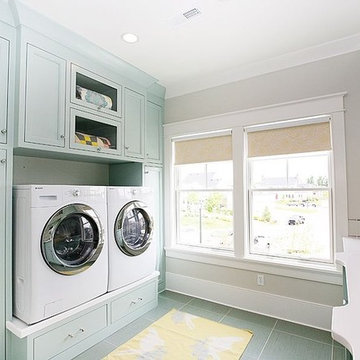
Photography by Hiya Papaya
Design ideas for an eclectic galley dedicated laundry room in Salt Lake City with recessed-panel cabinets, blue cabinets, beige walls, ceramic floors and a side-by-side washer and dryer.
Design ideas for an eclectic galley dedicated laundry room in Salt Lake City with recessed-panel cabinets, blue cabinets, beige walls, ceramic floors and a side-by-side washer and dryer.
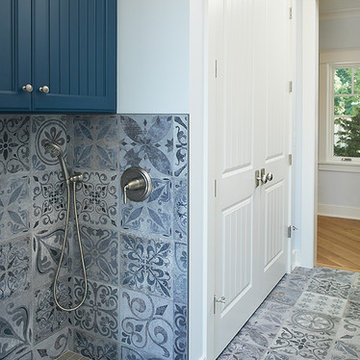
One of the few truly American architectural styles, the Craftsman/Prairie style was developed around the turn of the century by a group of Midwestern architects who drew their inspiration from the surrounding landscape. The spacious yet cozy Thompson draws from features from both Craftsman/Prairie and Farmhouse styles for its all-American appeal. The eye-catching exterior includes a distinctive side entrance and stone accents as well as an abundance of windows for both outdoor views and interior rooms bathed in natural light.
The floor plan is equally creative. The large floor porch entrance leads into a spacious 2,400-square-foot main floor plan, including a living room with an unusual corner fireplace. Designed for both ease and elegance, it also features a sunroom that takes full advantage of the nearby outdoors, an adjacent private study/retreat and an open plan kitchen and dining area with a handy walk-in pantry filled with convenient storage. Not far away is the private master suite with its own large bathroom and closet, a laundry area and a 800-square-foot, three-car garage. At night, relax in the 1,000-square foot lower level family room or exercise space. When the day is done, head upstairs to the 1,300 square foot upper level, where three cozy bedrooms await, each with its own private bath.
Photographer: Ashley Avila Photography
Builder: Bouwkamp Builders
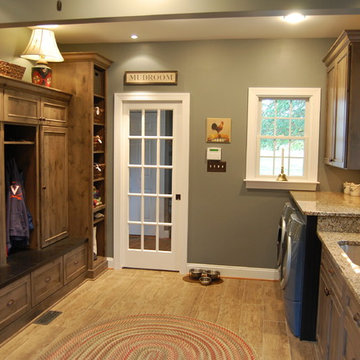
Robert Lauten
Large traditional galley utility room in DC Metro with an undermount sink, granite benchtops, grey walls, a side-by-side washer and dryer, recessed-panel cabinets and dark wood cabinets.
Large traditional galley utility room in DC Metro with an undermount sink, granite benchtops, grey walls, a side-by-side washer and dryer, recessed-panel cabinets and dark wood cabinets.
Galley Laundry Room Design Ideas
4