Galley Laundry Room Design Ideas with Beige Walls
Refine by:
Budget
Sort by:Popular Today
1 - 20 of 1,868 photos
Item 1 of 3

Design ideas for an expansive transitional galley dedicated laundry room in Sydney with shaker cabinets, a stacked washer and dryer, a farmhouse sink, grey cabinets, beige walls, brick floors, red floor, white benchtop and planked wall panelling.

Design ideas for a mid-sized transitional galley dedicated laundry room in Other with a farmhouse sink, flat-panel cabinets, white cabinets, quartz benchtops, beige walls, ceramic floors, a side-by-side washer and dryer, brown floor and white benchtop.
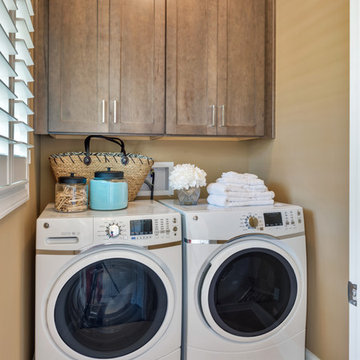
Design ideas for a small galley dedicated laundry room in Other with shaker cabinets, medium wood cabinets, beige walls, porcelain floors, a side-by-side washer and dryer and beige floor.
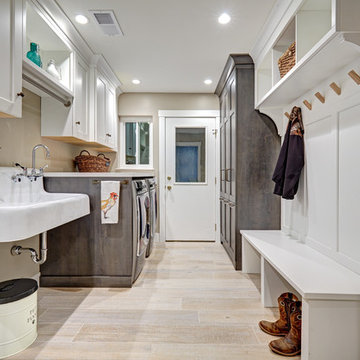
Mid-sized country galley utility room in Sacramento with an utility sink, recessed-panel cabinets, white cabinets, quartz benchtops, beige walls, porcelain floors, a side-by-side washer and dryer and beige floor.
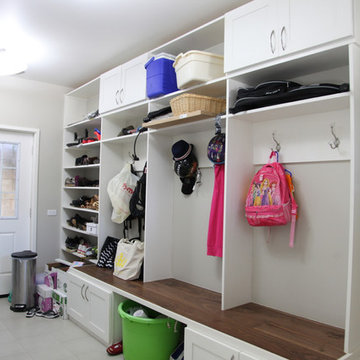
Mid-sized transitional galley utility room in Hawaii with shaker cabinets, white cabinets, quartz benchtops, beige walls, porcelain floors and a side-by-side washer and dryer.
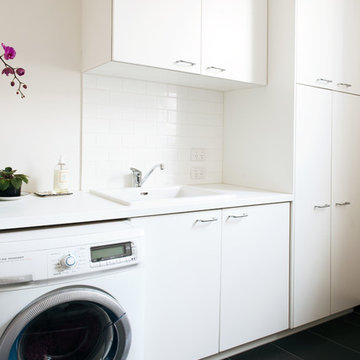
Lauren Bamford
Design ideas for a large eclectic galley utility room in Melbourne with a single-bowl sink, flat-panel cabinets, white cabinets, quartz benchtops, beige walls, ceramic floors and a side-by-side washer and dryer.
Design ideas for a large eclectic galley utility room in Melbourne with a single-bowl sink, flat-panel cabinets, white cabinets, quartz benchtops, beige walls, ceramic floors and a side-by-side washer and dryer.
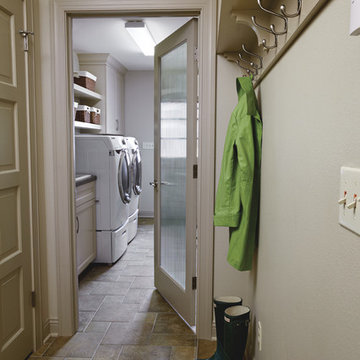
breakfast area, breakfast bar, island, eating area, kitchen island, hutch, storage, light cabinets, white cabinets, dark floor, quartzite, fusion, granite, stone, bar area, liquor storage, prep sink, cast iron, enamel, gray chair
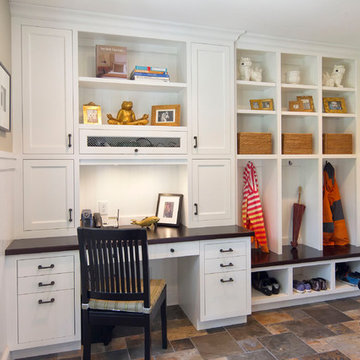
Mud room has a built in shelf above the desk for charging electronics. Slate floor. Cubbies for storage. Photography by Pete Weigley
Inspiration for a traditional galley utility room in New York with slate floors, flat-panel cabinets, white cabinets, wood benchtops, beige walls and black benchtop.
Inspiration for a traditional galley utility room in New York with slate floors, flat-panel cabinets, white cabinets, wood benchtops, beige walls and black benchtop.

Keeping the existing cabinetry but repinting it we were able to put butcher block countertops on for workable space.
Photo of a mid-sized galley dedicated laundry room in Other with an utility sink, raised-panel cabinets, white cabinets, wood benchtops, beige walls, vinyl floors, a side-by-side washer and dryer, brown floor and brown benchtop.
Photo of a mid-sized galley dedicated laundry room in Other with an utility sink, raised-panel cabinets, white cabinets, wood benchtops, beige walls, vinyl floors, a side-by-side washer and dryer, brown floor and brown benchtop.

© Lassiter Photography | ReVisionCharlotte.com
Mid-sized country galley utility room in Charlotte with a single-bowl sink, shaker cabinets, blue cabinets, quartzite benchtops, grey splashback, stone slab splashback, beige walls, porcelain floors, a side-by-side washer and dryer, grey floor, grey benchtop and wallpaper.
Mid-sized country galley utility room in Charlotte with a single-bowl sink, shaker cabinets, blue cabinets, quartzite benchtops, grey splashback, stone slab splashback, beige walls, porcelain floors, a side-by-side washer and dryer, grey floor, grey benchtop and wallpaper.

Light beige first floor utility area
Design ideas for a mid-sized modern galley utility room in London with glass-front cabinets, dark wood cabinets, wood benchtops, brown splashback, timber splashback, beige walls, light hardwood floors, brown floor and brown benchtop.
Design ideas for a mid-sized modern galley utility room in London with glass-front cabinets, dark wood cabinets, wood benchtops, brown splashback, timber splashback, beige walls, light hardwood floors, brown floor and brown benchtop.
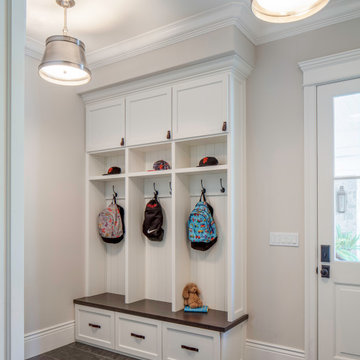
Mud room perfect for everyone to organize after school and rainy days.
This is an example of a mid-sized beach style galley laundry cupboard in San Francisco with shaker cabinets, white cabinets, wood benchtops, beige walls, slate floors, grey floor and brown benchtop.
This is an example of a mid-sized beach style galley laundry cupboard in San Francisco with shaker cabinets, white cabinets, wood benchtops, beige walls, slate floors, grey floor and brown benchtop.
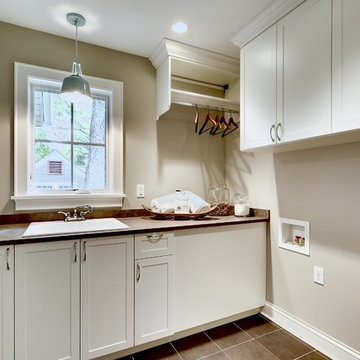
Inspiration for a mid-sized traditional galley utility room in Minneapolis with a drop-in sink, raised-panel cabinets, white cabinets, solid surface benchtops, beige walls and ceramic floors.

Utility Room
Mid-sized traditional galley utility room in London with a farmhouse sink, recessed-panel cabinets, beige cabinets, quartz benchtops, beige splashback, engineered quartz splashback, beige walls, limestone floors, a side-by-side washer and dryer, beige floor, beige benchtop and wallpaper.
Mid-sized traditional galley utility room in London with a farmhouse sink, recessed-panel cabinets, beige cabinets, quartz benchtops, beige splashback, engineered quartz splashback, beige walls, limestone floors, a side-by-side washer and dryer, beige floor, beige benchtop and wallpaper.
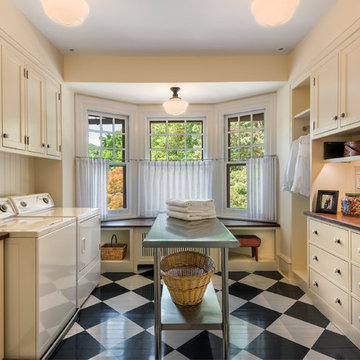
Photo of a mid-sized traditional galley dedicated laundry room in Philadelphia with beaded inset cabinets, beige cabinets, wood benchtops, beige walls, painted wood floors, a side-by-side washer and dryer and brown benchtop.

Our studio reconfigured our client’s space to enhance its functionality. We moved a small laundry room upstairs, using part of a large loft area, creating a spacious new room with soft blue cabinets and patterned tiles. We also added a stylish guest bathroom with blue cabinets and antique gold fittings, still allowing for a large lounging area. Downstairs, we used the space from the relocated laundry room to open up the mudroom and add a cheerful dog wash area, conveniently close to the back door.
---
Project completed by Wendy Langston's Everything Home interior design firm, which serves Carmel, Zionsville, Fishers, Westfield, Noblesville, and Indianapolis.
For more about Everything Home, click here: https://everythinghomedesigns.com/
To learn more about this project, click here:
https://everythinghomedesigns.com/portfolio/luxury-function-noblesville/
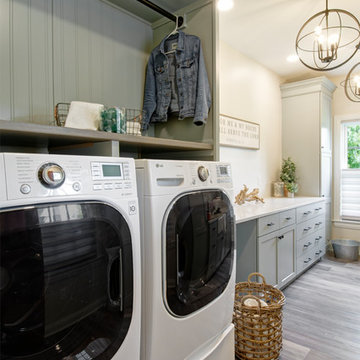
Laundry room Concept, modern farmhouse, with farmhouse sink, wood floors, grey cabinets, mini fridge in Powell
Photo of a mid-sized country galley utility room in Columbus with a farmhouse sink, shaker cabinets, grey cabinets, quartzite benchtops, beige walls, vinyl floors, a side-by-side washer and dryer, multi-coloured floor and white benchtop.
Photo of a mid-sized country galley utility room in Columbus with a farmhouse sink, shaker cabinets, grey cabinets, quartzite benchtops, beige walls, vinyl floors, a side-by-side washer and dryer, multi-coloured floor and white benchtop.
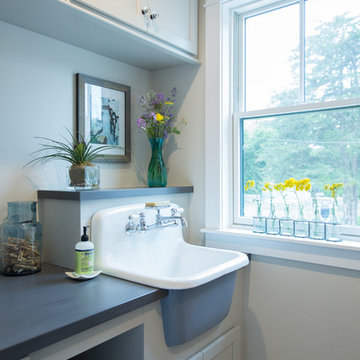
Matt Francis Photos
Photo of a beach style galley dedicated laundry room in Boston with a farmhouse sink, shaker cabinets, white cabinets, solid surface benchtops, beige walls, ceramic floors, a side-by-side washer and dryer, multi-coloured floor and grey benchtop.
Photo of a beach style galley dedicated laundry room in Boston with a farmhouse sink, shaker cabinets, white cabinets, solid surface benchtops, beige walls, ceramic floors, a side-by-side washer and dryer, multi-coloured floor and grey benchtop.
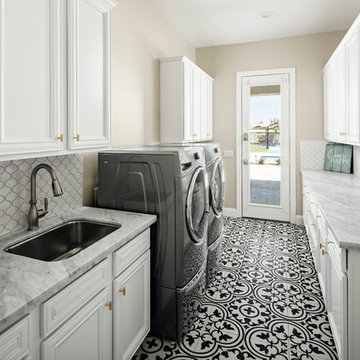
Laundry room with concrete flooring and decorative marble backsplash. White cabinets and gray quartz counters
Design ideas for a mid-sized transitional galley dedicated laundry room in Phoenix with an undermount sink, white cabinets, quartz benchtops, beige walls, ceramic floors, a side-by-side washer and dryer, black floor, grey benchtop and recessed-panel cabinets.
Design ideas for a mid-sized transitional galley dedicated laundry room in Phoenix with an undermount sink, white cabinets, quartz benchtops, beige walls, ceramic floors, a side-by-side washer and dryer, black floor, grey benchtop and recessed-panel cabinets.
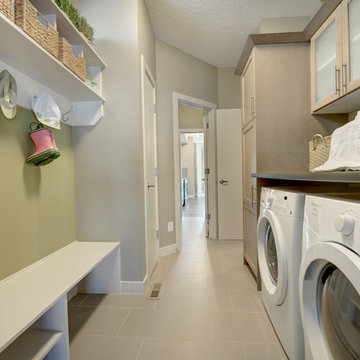
This Laundry room/ mudroom sits off the garage entry and give access to either the walk through pantry or hallway leading to the foyer. The bench and cubbies are great for keeping the family organized and the room tidy. The over countertop over the washer dryer provides a clean space for storage, folding laundry or putting down grocery bags. Maple Cabinets flank the washer/dryer and are perfect storage for cleaning supplies and laundry needs. The Tile flooring runs right though to the walk through pantry.
Galley Laundry Room Design Ideas with Beige Walls
1