Galley Laundry Room Design Ideas with Black Benchtop
Refine by:
Budget
Sort by:Popular Today
1 - 20 of 381 photos
Item 1 of 3

Country galley dedicated laundry room in Minneapolis with an undermount sink, shaker cabinets, brown cabinets, white walls, medium hardwood floors, a side-by-side washer and dryer, brown floor, black benchtop and granite benchtops.
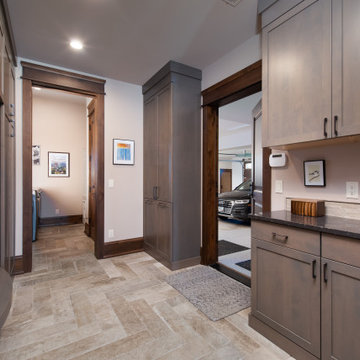
This is an example of a country galley utility room in Other with brown cabinets, white walls, ceramic floors, a side-by-side washer and dryer, beige floor and black benchtop.
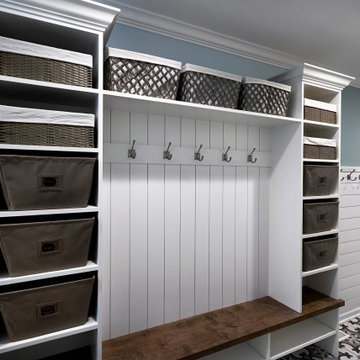
This long narrow laundry room was transformed into amazing storage for a family with 3 baseball playing boys. Lots of storage for sports equipment and shoes and a beautiful dedicated laundry area.
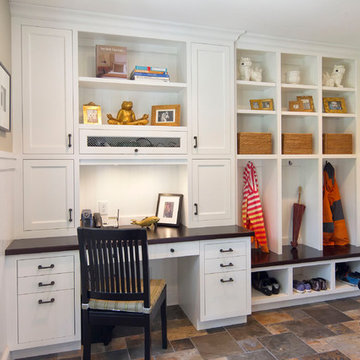
Mud room has a built in shelf above the desk for charging electronics. Slate floor. Cubbies for storage. Photography by Pete Weigley
Inspiration for a traditional galley utility room in New York with slate floors, flat-panel cabinets, white cabinets, wood benchtops, beige walls and black benchtop.
Inspiration for a traditional galley utility room in New York with slate floors, flat-panel cabinets, white cabinets, wood benchtops, beige walls and black benchtop.

Shoe storage that tucks out of sight.
Photo of a large transitional galley dedicated laundry room in Chicago with an undermount sink, recessed-panel cabinets, grey cabinets, quartz benchtops, marble splashback, porcelain floors, a side-by-side washer and dryer and black benchtop.
Photo of a large transitional galley dedicated laundry room in Chicago with an undermount sink, recessed-panel cabinets, grey cabinets, quartz benchtops, marble splashback, porcelain floors, a side-by-side washer and dryer and black benchtop.
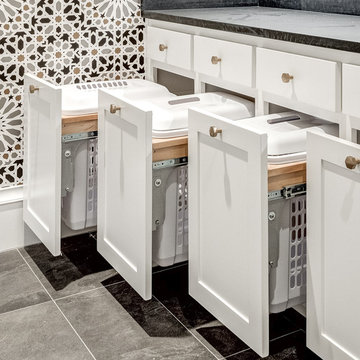
Spanish meets modern in this Dallas spec home. A unique carved paneled front door sets the tone for this well blended home. Mixing the two architectural styles kept this home current but filled with character and charm.
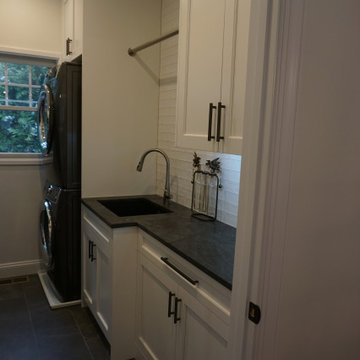
An adjacent laundry room also got an update with stacked washer dryer, close hanging area, and lots of storage.
Inspiration for a mid-sized transitional galley dedicated laundry room in DC Metro with an undermount sink, recessed-panel cabinets, white cabinets, granite benchtops, grey walls, porcelain floors, a stacked washer and dryer, grey floor and black benchtop.
Inspiration for a mid-sized transitional galley dedicated laundry room in DC Metro with an undermount sink, recessed-panel cabinets, white cabinets, granite benchtops, grey walls, porcelain floors, a stacked washer and dryer, grey floor and black benchtop.
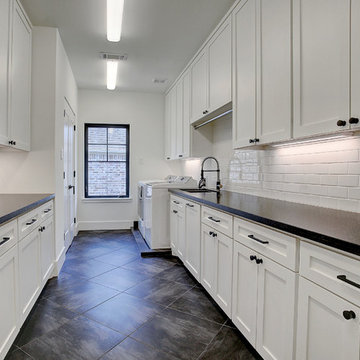
Inspiration for a large transitional galley utility room in Houston with an undermount sink, recessed-panel cabinets, white cabinets, granite benchtops, white walls, porcelain floors, a side-by-side washer and dryer, black floor and black benchtop.
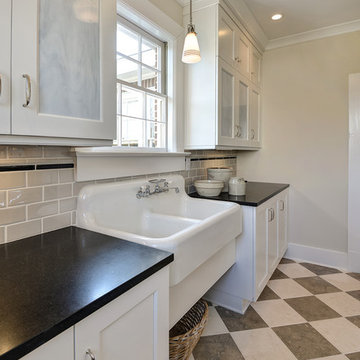
Inspiration for a large transitional galley utility room in Charleston with an utility sink, recessed-panel cabinets, white cabinets, solid surface benchtops, beige walls, a side-by-side washer and dryer, multi-coloured floor and black benchtop.
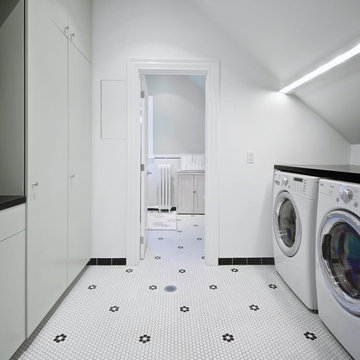
Photo: Andrew Snow © 2014 Houzz
Design: Post Architecture
Design ideas for a mid-sized scandinavian galley dedicated laundry room in Toronto with flat-panel cabinets, grey cabinets, quartz benchtops, white walls, a side-by-side washer and dryer, porcelain floors, white floor and black benchtop.
Design ideas for a mid-sized scandinavian galley dedicated laundry room in Toronto with flat-panel cabinets, grey cabinets, quartz benchtops, white walls, a side-by-side washer and dryer, porcelain floors, white floor and black benchtop.

Design ideas for a mid-sized transitional galley dedicated laundry room in New York with an utility sink, shaker cabinets, white cabinets, granite benchtops, white splashback, shiplap splashback, white walls, porcelain floors, a side-by-side washer and dryer, beige floor, black benchtop and planked wall panelling.
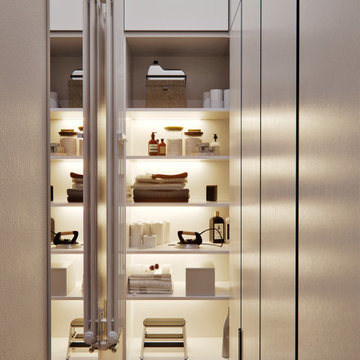
Inspiration for a large transitional galley dedicated laundry room in Moscow with an undermount sink, white cabinets, white splashback, white walls, a stacked washer and dryer, white floor and black benchtop.
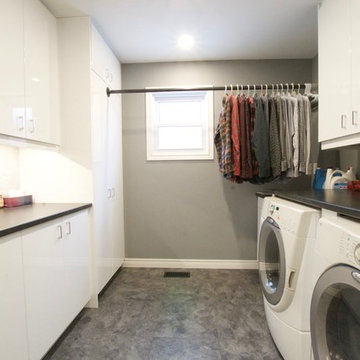
Mid-sized contemporary galley dedicated laundry room in Toronto with an utility sink, glass-front cabinets, white cabinets, laminate benchtops, grey walls, vinyl floors, a side-by-side washer and dryer, black floor and black benchtop.
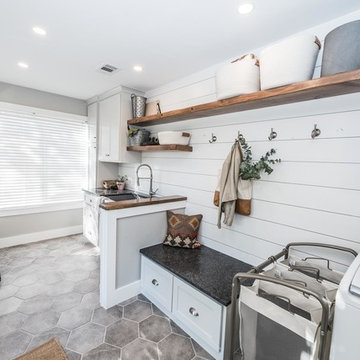
Darby Kate Photography
Inspiration for a large country galley dedicated laundry room in Dallas with a farmhouse sink, shaker cabinets, white cabinets, granite benchtops, white walls, ceramic floors, a side-by-side washer and dryer, grey floor and black benchtop.
Inspiration for a large country galley dedicated laundry room in Dallas with a farmhouse sink, shaker cabinets, white cabinets, granite benchtops, white walls, ceramic floors, a side-by-side washer and dryer, grey floor and black benchtop.
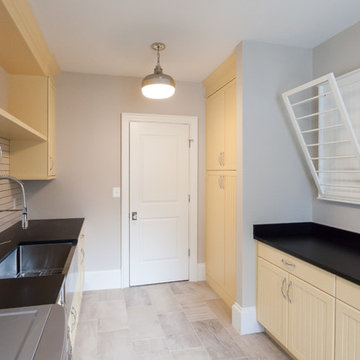
Photo of a country galley dedicated laundry room in DC Metro with a farmhouse sink, beaded inset cabinets, yellow cabinets, beige walls, a side-by-side washer and dryer, beige floor and black benchtop.
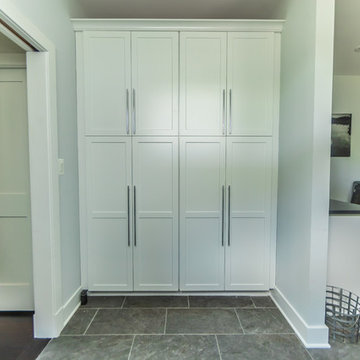
These minimalist custom cabinets keep the modern theme rolling throughout the home and into the laundry room.
Built by custom home builders TailorCraft Builders in Annapolis, MD.

Contractor: Schaub Construction
Interior Designer: Jessica Risko Smith Interior Design
Photographer: Lepere Studio
Mid-sized transitional galley dedicated laundry room in Santa Barbara with an undermount sink, recessed-panel cabinets, grey cabinets, solid surface benchtops, black splashback, slate splashback, white walls, ceramic floors, grey floor and black benchtop.
Mid-sized transitional galley dedicated laundry room in Santa Barbara with an undermount sink, recessed-panel cabinets, grey cabinets, solid surface benchtops, black splashback, slate splashback, white walls, ceramic floors, grey floor and black benchtop.

Design ideas for a mid-sized country galley dedicated laundry room in Chicago with shaker cabinets, yellow cabinets, quartz benchtops, beige splashback, shiplap splashback, beige walls, ceramic floors, a side-by-side washer and dryer, white floor, black benchtop and wallpaper.
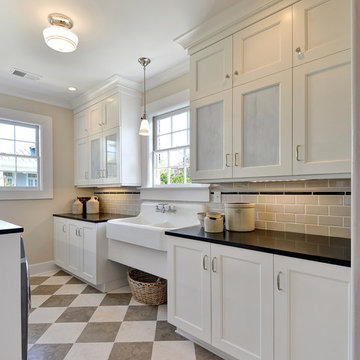
william quarles photographer
Large transitional galley utility room in Charleston with an utility sink, recessed-panel cabinets, white cabinets, solid surface benchtops, beige walls, a side-by-side washer and dryer, multi-coloured floor and black benchtop.
Large transitional galley utility room in Charleston with an utility sink, recessed-panel cabinets, white cabinets, solid surface benchtops, beige walls, a side-by-side washer and dryer, multi-coloured floor and black benchtop.

Inspiration for a mid-sized arts and crafts galley utility room in Chicago with an undermount sink, raised-panel cabinets, brown cabinets, onyx benchtops, blue walls, porcelain floors, a side-by-side washer and dryer, blue floor, black benchtop, wallpaper, wallpaper, black splashback and marble splashback.
Galley Laundry Room Design Ideas with Black Benchtop
1