Galley Laundry Room Design Ideas with Orange Walls
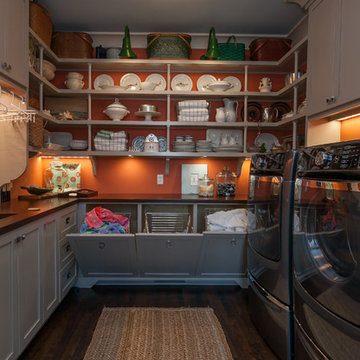
This is an example of a mid-sized galley utility room in Charleston with grey cabinets, wood benchtops, orange walls, dark hardwood floors, a side-by-side washer and dryer and brown benchtop.
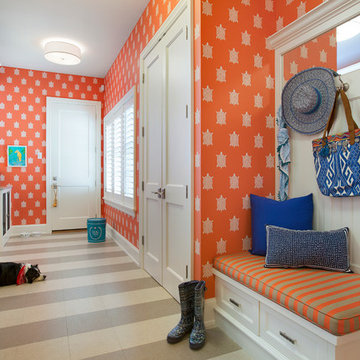
Interior Design: Lucy Interior Design
Photography: SPACECRAFTING
Inspiration for a traditional galley utility room in Minneapolis with recessed-panel cabinets, white cabinets, orange walls and a side-by-side washer and dryer.
Inspiration for a traditional galley utility room in Minneapolis with recessed-panel cabinets, white cabinets, orange walls and a side-by-side washer and dryer.
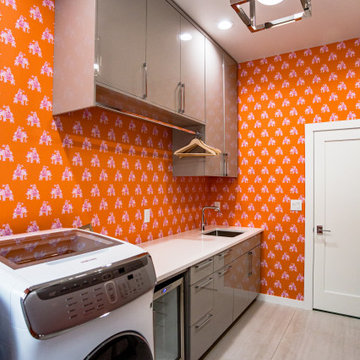
Large modern galley utility room in Other with a drop-in sink, flat-panel cabinets, grey cabinets, granite benchtops, orange walls, ceramic floors, a side-by-side washer and dryer, white floor and white benchtop.
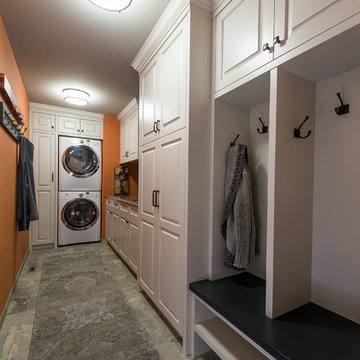
MA Peterson
www.mapeterson.com
This mudroom was part of an updated entry way and we re-designed it to accommodate their busy lifestyle, balanced by a sense of clean design and common order. Newly painted custom cabinetry adorns the walls, with overhead space for off-season storage, cubbies for individual items, and bench seating for comfortable and convenient quick changes. We paid extra attention to detail and added tiered space for storing shoes with custom shelves under the benches. Floor to ceiling closets add multipurpose storage for outerwear, bulkier boots and sports gear. There wall opposite of the cabinets offers up a long row of wall hooks, so no matter what the kids say, there's no reason for a single coat or scarf to be left on the floor, again.
Nothing other than stone flooring would do for this transitional room, because it stands up to heavy traffic and sweeps up in just minutes. Overhead lighting simplifies the search for gear and highlights easy access to the laundry room at the end of the hall.
Photo Credit: Todd Mulvihill Photography
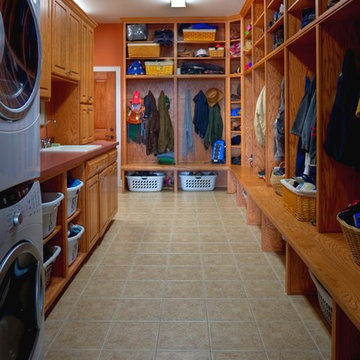
This multi-purpose mud/laundry room makes efficient use of the long, narrow space.
Inspiration for a mid-sized transitional galley utility room in Other with a drop-in sink, raised-panel cabinets, solid surface benchtops, orange walls, porcelain floors, a stacked washer and dryer and medium wood cabinets.
Inspiration for a mid-sized transitional galley utility room in Other with a drop-in sink, raised-panel cabinets, solid surface benchtops, orange walls, porcelain floors, a stacked washer and dryer and medium wood cabinets.
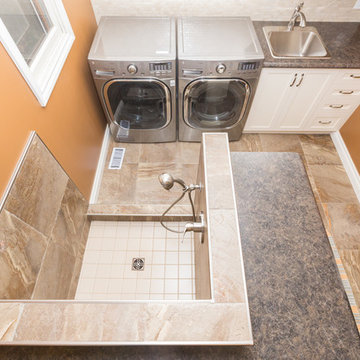
Existing bathroom renovated and expanded into the hallway area to build a combined laundry/mudroom. Electrical and plumbing moved to accommodate new washer and dryer, as well as a doggy shower.
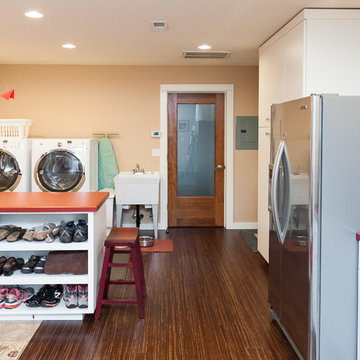
In addition to the kitchen remodel, we converted an existing garage into a laundry, entry, and additional kitchen storage space.
Mid-sized eclectic galley utility room in Portland with an utility sink, flat-panel cabinets, white cabinets, laminate benchtops, orange walls, bamboo floors and a side-by-side washer and dryer.
Mid-sized eclectic galley utility room in Portland with an utility sink, flat-panel cabinets, white cabinets, laminate benchtops, orange walls, bamboo floors and a side-by-side washer and dryer.
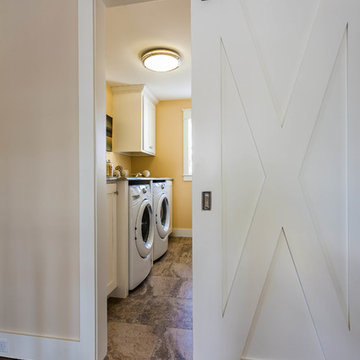
Good things come in small packages, as Tricklebrook proves. This compact yet charming design packs a lot of personality into an efficient plan that is perfect for a tight city or waterfront lot. Inspired by the Craftsman aesthetic and classic All-American bungalow design, the exterior features interesting roof lines with overhangs, stone and shingle accents and abundant windows designed both to let in maximum natural sunlight as well as take full advantage of the lakefront views.
The covered front porch leads into a welcoming foyer and the first level’s 1,150-square foot floor plan, which is divided into both family and private areas for maximum convenience. Private spaces include a flexible first-floor bedroom or office on the left; family spaces include a living room with fireplace, an open plan kitchen with an unusual oval island and dining area on the right as well as a nearby handy mud room. At night, relax on the 150-square-foot screened porch or patio. Head upstairs and you’ll find an additional 1,025 square feet of living space, with two bedrooms, both with unusual sloped ceilings, walk-in closets and private baths. The second floor also includes a convenient laundry room and an office/reading area.
Photographer: Dave Leale
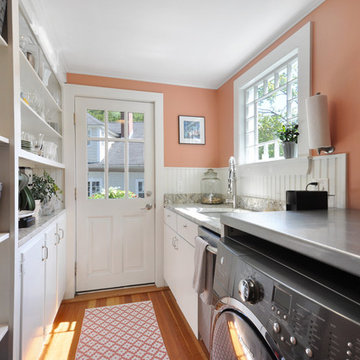
Photo of a small traditional galley utility room in Boston with an undermount sink, flat-panel cabinets, white cabinets, stainless steel benchtops, orange walls, medium hardwood floors, a side-by-side washer and dryer, brown floor and multi-coloured benchtop.
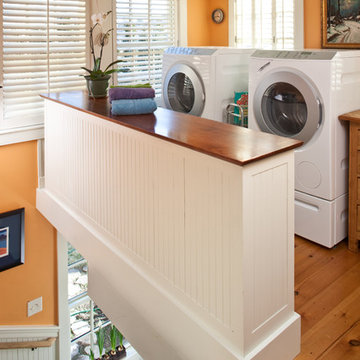
The laundry occupies the hall area on the second floor at the top of the back stairs. The stair guardrail and chest of drawers have been replaced with a custom cabinet that provides storage, a folding table and the necessary safety. Combining these functions makes the work area more spacious, efficient and less cluttered.
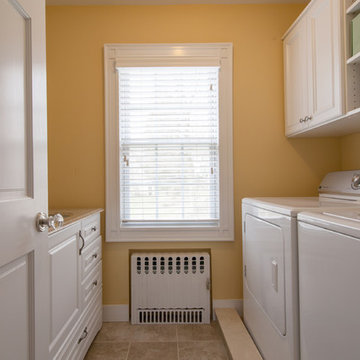
Photos by Brian Madden
This is an example of a mid-sized traditional galley dedicated laundry room in New York with an undermount sink, recessed-panel cabinets, white cabinets, granite benchtops, orange walls and a side-by-side washer and dryer.
This is an example of a mid-sized traditional galley dedicated laundry room in New York with an undermount sink, recessed-panel cabinets, white cabinets, granite benchtops, orange walls and a side-by-side washer and dryer.
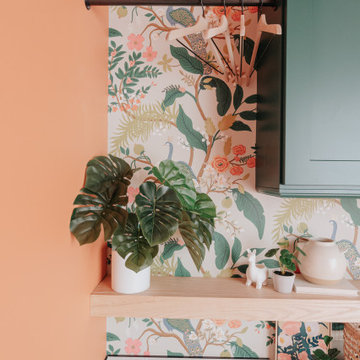
Design ideas for a small eclectic galley dedicated laundry room in Detroit with shaker cabinets, green cabinets, wood benchtops, multi-coloured splashback, orange walls, brick floors, a side-by-side washer and dryer, beige floor, brown benchtop and wallpaper.
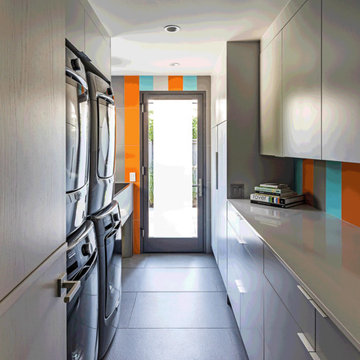
Terri Glanger Photography
Inspiration for a small contemporary galley dedicated laundry room in Dallas with an utility sink, flat-panel cabinets, grey cabinets, quartz benchtops, orange walls, ceramic floors, a stacked washer and dryer, grey floor and grey benchtop.
Inspiration for a small contemporary galley dedicated laundry room in Dallas with an utility sink, flat-panel cabinets, grey cabinets, quartz benchtops, orange walls, ceramic floors, a stacked washer and dryer, grey floor and grey benchtop.
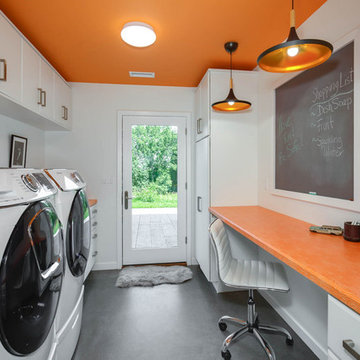
fun laundry room doubles as home office. Orange painted ceiling with white walls. Funky orange wood grain laminate countertop
Design ideas for a mid-sized industrial galley utility room in Providence with an utility sink, flat-panel cabinets, white cabinets, laminate benchtops, orange walls, concrete floors, a side-by-side washer and dryer, grey floor and orange benchtop.
Design ideas for a mid-sized industrial galley utility room in Providence with an utility sink, flat-panel cabinets, white cabinets, laminate benchtops, orange walls, concrete floors, a side-by-side washer and dryer, grey floor and orange benchtop.
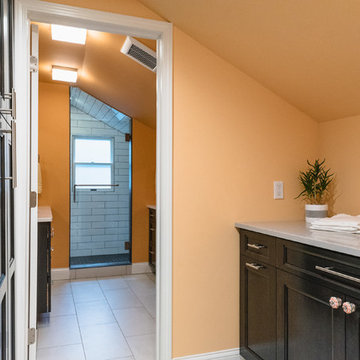
orange
folding counter
cabinetry
decorative hardware
quartz
porcelein tile
Design ideas for a mid-sized modern galley dedicated laundry room in Detroit with recessed-panel cabinets, dark wood cabinets, quartz benchtops, orange walls, porcelain floors, a side-by-side washer and dryer, grey floor and white benchtop.
Design ideas for a mid-sized modern galley dedicated laundry room in Detroit with recessed-panel cabinets, dark wood cabinets, quartz benchtops, orange walls, porcelain floors, a side-by-side washer and dryer, grey floor and white benchtop.
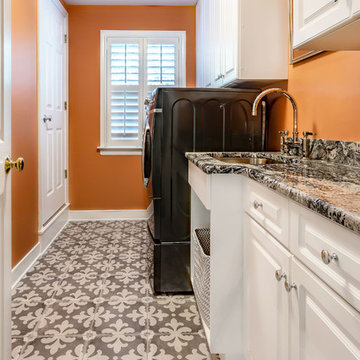
Inspiration for a mid-sized galley dedicated laundry room in Richmond with an undermount sink, white cabinets, granite benchtops, orange walls, a side-by-side washer and dryer, multi-coloured floor and multi-coloured benchtop.
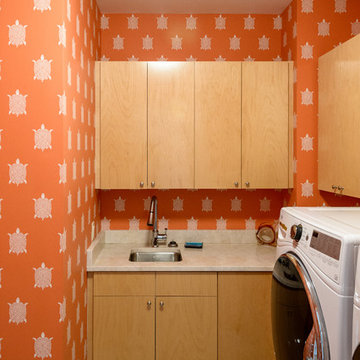
Gotta love the turtle wallpaper - again perfect for an island retreat on Hilton Head Island, known for its annual nesting sea turtles. The laundry room countertop is a natural Quartzite, called Taj Mahal and we have a natural slate floor. How bright and cheery!
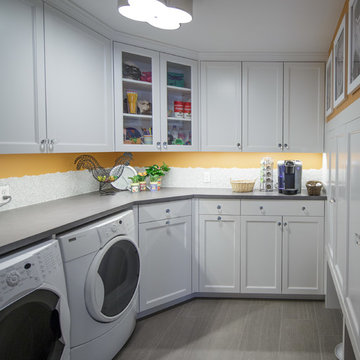
photography by Jeff Adams
Inspiration for a mid-sized traditional galley utility room in Boston with beaded inset cabinets, white cabinets, laminate benchtops, orange walls, ceramic floors and a side-by-side washer and dryer.
Inspiration for a mid-sized traditional galley utility room in Boston with beaded inset cabinets, white cabinets, laminate benchtops, orange walls, ceramic floors and a side-by-side washer and dryer.
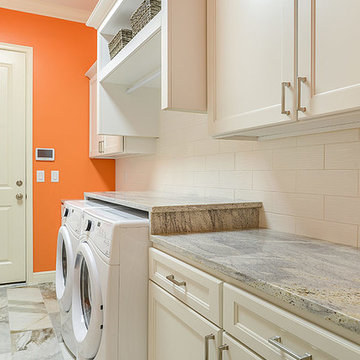
Photo of a large transitional galley utility room in Tampa with an undermount sink, shaker cabinets, white cabinets, granite benchtops, orange walls, porcelain floors and a side-by-side washer and dryer.
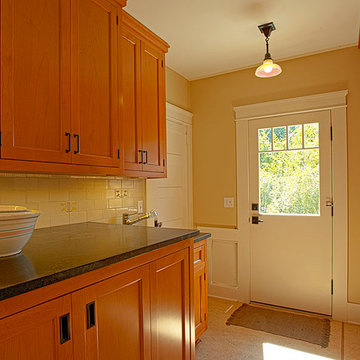
Inspiration for a mid-sized arts and crafts galley utility room in Los Angeles with recessed-panel cabinets, medium wood cabinets, a concealed washer and dryer, soapstone benchtops and orange walls.
Galley Laundry Room Design Ideas with Orange Walls
1