Galley Laundry Room Design Ideas with Soapstone Benchtops
Refine by:
Budget
Sort by:Popular Today
1 - 20 of 60 photos
Item 1 of 3
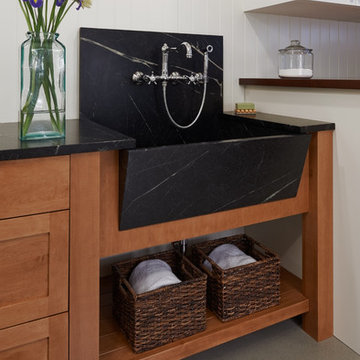
Photographer: NW Architectural Photography / Remodeler: Homeworks by Kelly
This is an example of a traditional galley utility room in Seattle with a farmhouse sink, shaker cabinets, white cabinets, soapstone benchtops, white walls, concrete floors and a side-by-side washer and dryer.
This is an example of a traditional galley utility room in Seattle with a farmhouse sink, shaker cabinets, white cabinets, soapstone benchtops, white walls, concrete floors and a side-by-side washer and dryer.
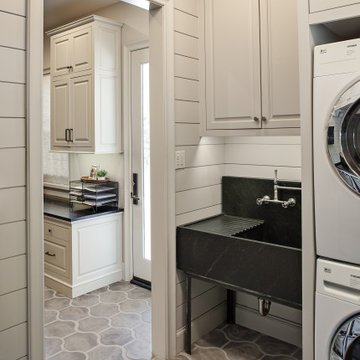
Partial view of Laundry room with custom designed & fabricated soapstone utility sink with integrated drain board and custom raw steel legs. Laundry features two stacked washer / dryer sets. Painted ship-lap walls with decorative raw concrete floor tiles. View to adjacent mudroom that includes a small built-in office space.

Despite not having a view of the mountains, the windows of this multi-use laundry/prep room serve an important function by allowing one to keep an eye on the exterior dog-run enclosure. Beneath the window (and near to the dog-washing station) sits a dedicated doggie door for easy, four-legged access.
Custom windows, doors, and hardware designed and furnished by Thermally Broken Steel USA.
Other sources:
Western Hemlock wall and ceiling paneling: reSAWN TIMBER Co.
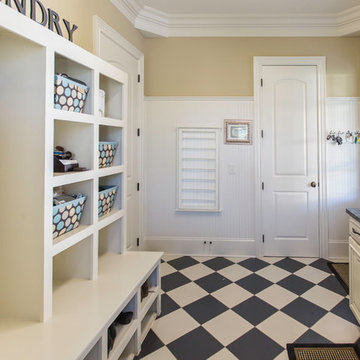
This is an example of a mid-sized transitional galley utility room in Raleigh with an undermount sink, white cabinets, soapstone benchtops, beige walls, porcelain floors, a side-by-side washer and dryer and raised-panel cabinets.
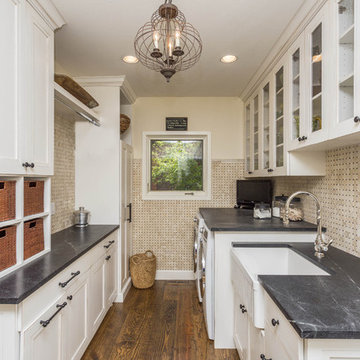
The laundry room features Soapstone countertops and a basketweave travetine wainscot
Photo Credit: Bella Vita Photography
Large country galley utility room in Phoenix with a farmhouse sink, recessed-panel cabinets, white cabinets, soapstone benchtops, beige walls, medium hardwood floors, a side-by-side washer and dryer, brown floor and grey benchtop.
Large country galley utility room in Phoenix with a farmhouse sink, recessed-panel cabinets, white cabinets, soapstone benchtops, beige walls, medium hardwood floors, a side-by-side washer and dryer, brown floor and grey benchtop.
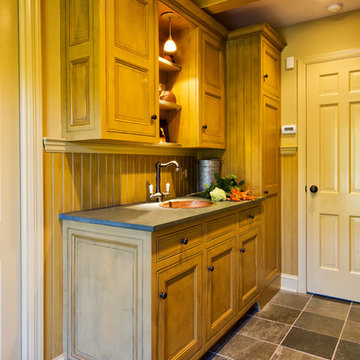
Stenciled, custom painted historical cabinetry in mudroom with powder room beyond.
Weigley Photography
Traditional galley utility room in New York with a drop-in sink, grey floor, grey benchtop, beaded inset cabinets, distressed cabinets, soapstone benchtops, beige walls and a side-by-side washer and dryer.
Traditional galley utility room in New York with a drop-in sink, grey floor, grey benchtop, beaded inset cabinets, distressed cabinets, soapstone benchtops, beige walls and a side-by-side washer and dryer.
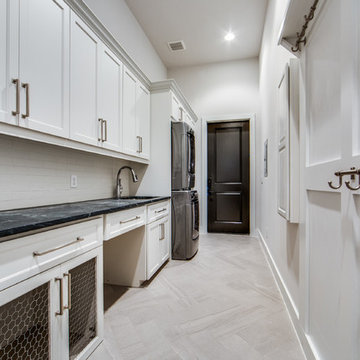
Shoot2Sell
Inspiration for a mid-sized transitional galley dedicated laundry room in Dallas with an undermount sink, shaker cabinets, white cabinets, soapstone benchtops, grey walls, porcelain floors, a stacked washer and dryer and grey floor.
Inspiration for a mid-sized transitional galley dedicated laundry room in Dallas with an undermount sink, shaker cabinets, white cabinets, soapstone benchtops, grey walls, porcelain floors, a stacked washer and dryer and grey floor.
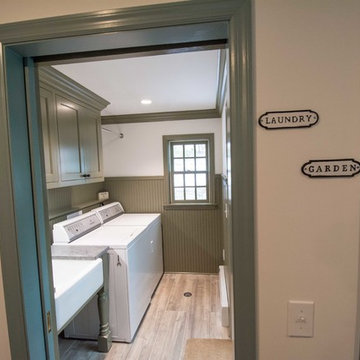
Eddie Day
Photo of a mid-sized traditional galley dedicated laundry room in New York with a farmhouse sink, beaded inset cabinets, green cabinets, soapstone benchtops, white walls, ceramic floors, a side-by-side washer and dryer and multi-coloured floor.
Photo of a mid-sized traditional galley dedicated laundry room in New York with a farmhouse sink, beaded inset cabinets, green cabinets, soapstone benchtops, white walls, ceramic floors, a side-by-side washer and dryer and multi-coloured floor.
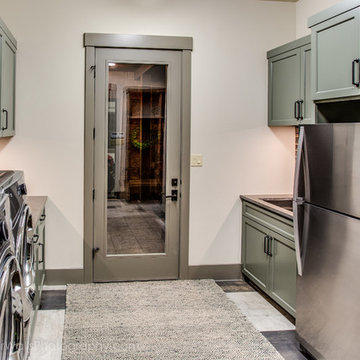
Design ideas for a mid-sized arts and crafts galley dedicated laundry room in Austin with shaker cabinets, green cabinets, soapstone benchtops, beige walls, ceramic floors and a side-by-side washer and dryer.

mud room with secondary laundry
This is an example of a mid-sized country galley utility room in Other with an undermount sink, shaker cabinets, brown cabinets, soapstone benchtops, white walls, slate floors, a stacked washer and dryer, grey floor, beige benchtop and panelled walls.
This is an example of a mid-sized country galley utility room in Other with an undermount sink, shaker cabinets, brown cabinets, soapstone benchtops, white walls, slate floors, a stacked washer and dryer, grey floor, beige benchtop and panelled walls.
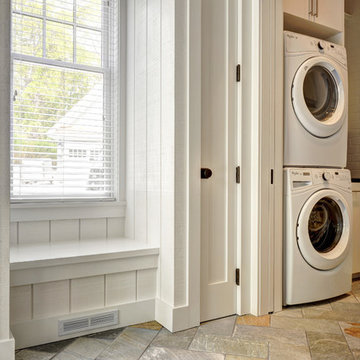
The Hamptons Collection Cove Hollow by Yankee Barn Homes
Mudroom/Laundry Room
Chris Foster Photography
Photo of a mid-sized traditional galley dedicated laundry room in New York with an undermount sink, flat-panel cabinets, white cabinets, soapstone benchtops, white walls, travertine floors and a stacked washer and dryer.
Photo of a mid-sized traditional galley dedicated laundry room in New York with an undermount sink, flat-panel cabinets, white cabinets, soapstone benchtops, white walls, travertine floors and a stacked washer and dryer.
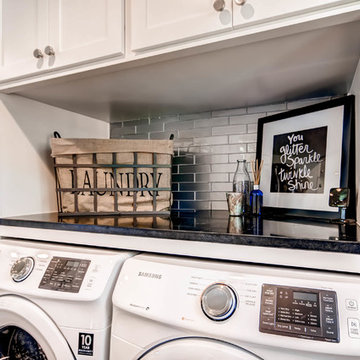
This laundry room originally had one awkward cabinet that was difficult to use. We used the entire wall to create more storage and to give the appliances a built-in look.
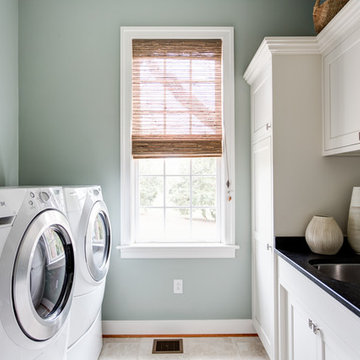
Andrea Hubbell http://www.andreahubbell.com/
Design ideas for a traditional galley laundry room in Other with an undermount sink, white cabinets, soapstone benchtops and a side-by-side washer and dryer.
Design ideas for a traditional galley laundry room in Other with an undermount sink, white cabinets, soapstone benchtops and a side-by-side washer and dryer.

This 1790 farmhouse had received an addition to the historic ell in the 1970s, with a more recent renovation encompassing the kitchen and adding a small mudroom & laundry room in the ’90s. Unfortunately, as happens all too often, it had been done in a way that was architecturally inappropriate style of the home.
We worked within the available footprint to create “layers of implied time,” reinstating stylistic integrity and un-muddling the mistakes of more recent renovations.

This is an extermely efficient laundry room with built in dog crates that leads to a dog bath
Design ideas for a small country galley utility room in Philadelphia with a farmhouse sink, beaded inset cabinets, white cabinets, soapstone benchtops, white walls, brick floors, a stacked washer and dryer, black benchtop and vaulted.
Design ideas for a small country galley utility room in Philadelphia with a farmhouse sink, beaded inset cabinets, white cabinets, soapstone benchtops, white walls, brick floors, a stacked washer and dryer, black benchtop and vaulted.
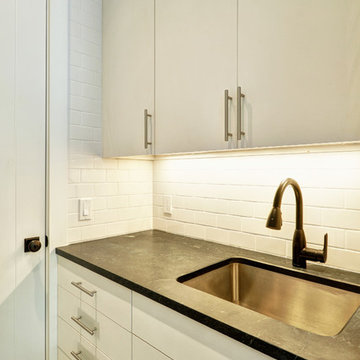
The Hamptons Collection Cove Hollow by Yankee Barn Homes
Laundry Room Sink and Cabinets
Chris Foster Photography
Design ideas for a mid-sized traditional galley dedicated laundry room in New York with an undermount sink, flat-panel cabinets, white cabinets, soapstone benchtops, white walls, travertine floors and a stacked washer and dryer.
Design ideas for a mid-sized traditional galley dedicated laundry room in New York with an undermount sink, flat-panel cabinets, white cabinets, soapstone benchtops, white walls, travertine floors and a stacked washer and dryer.
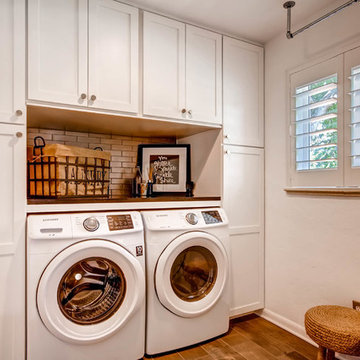
This laundry room originally had 1 awkward cabinet that was difficult to use. We used the entire wall to create more storage and to give the appliances a built-in look.
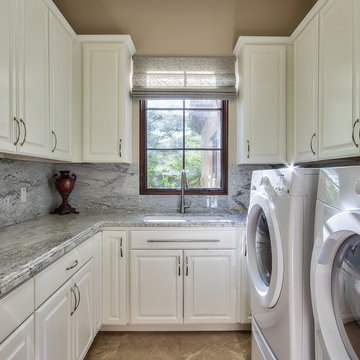
Inspiration for a mediterranean galley utility room in Phoenix with an undermount sink, raised-panel cabinets, white cabinets, soapstone benchtops, beige walls, ceramic floors and a side-by-side washer and dryer.
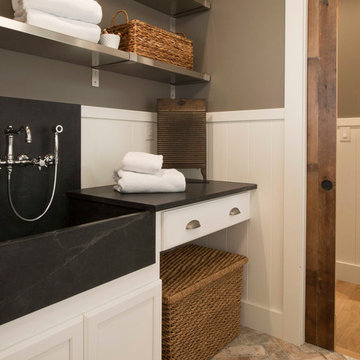
Photo by: Karr Bick Kitchen & Bath
This is an example of a mid-sized traditional galley laundry room in St Louis with flat-panel cabinets, white cabinets, soapstone benchtops, grey walls, brick floors, a side-by-side washer and dryer and a farmhouse sink.
This is an example of a mid-sized traditional galley laundry room in St Louis with flat-panel cabinets, white cabinets, soapstone benchtops, grey walls, brick floors, a side-by-side washer and dryer and a farmhouse sink.
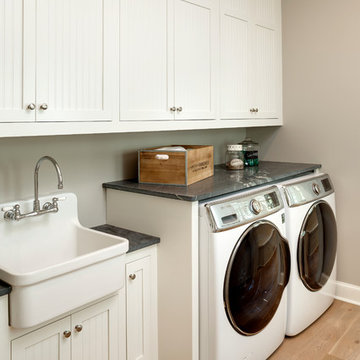
Design ideas for a mid-sized traditional galley dedicated laundry room in Minneapolis with a farmhouse sink, white cabinets, soapstone benchtops, beige walls, light hardwood floors, a side-by-side washer and dryer and recessed-panel cabinets.
Galley Laundry Room Design Ideas with Soapstone Benchtops
1