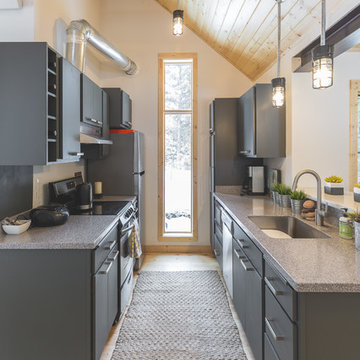Galley Open Plan Kitchen Design Ideas
Refine by:
Budget
Sort by:Popular Today
121 - 140 of 51,058 photos
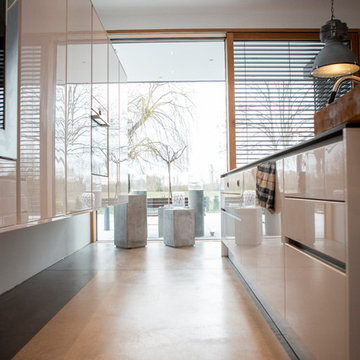
Inspiration for an industrial galley open plan kitchen in Frankfurt with an undermount sink, flat-panel cabinets, white cabinets, granite benchtops, white splashback, window splashback, stainless steel appliances, cement tiles, with island, grey floor and black benchtop.
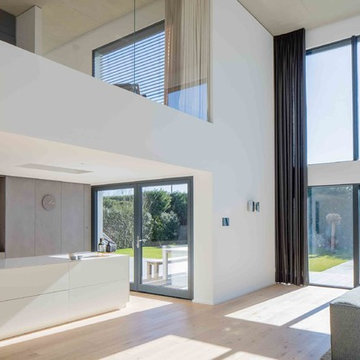
Julia Vogel, Köln
Expansive modern galley open plan kitchen in Dusseldorf with a drop-in sink, flat-panel cabinets, grey cabinets, solid surface benchtops, grey splashback, timber splashback, black appliances, medium hardwood floors, with island, beige floor and white benchtop.
Expansive modern galley open plan kitchen in Dusseldorf with a drop-in sink, flat-panel cabinets, grey cabinets, solid surface benchtops, grey splashback, timber splashback, black appliances, medium hardwood floors, with island, beige floor and white benchtop.
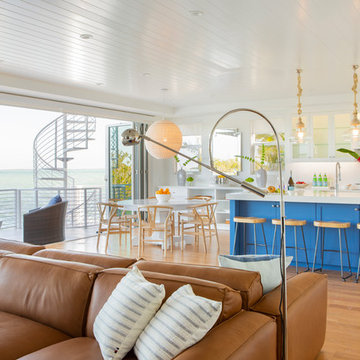
The client was referred to us by the builder to build a vacation home where the family mobile home used to be. Together, we visited Key Largo and once there we understood that the most important thing was to incorporate nature and the sea inside the house. A meeting with the architect took place after and we made a few suggestions that it was taking into consideration as to change the fixed balcony doors by accordion doors or better known as NANA Walls, this detail would bring the ocean inside from the very first moment you walk into the house as if you were traveling in a cruise.
A client's request from the very first day was to have two televisions in the main room, at first I did hesitate about it but then I understood perfectly the purpose and we were fascinated with the final results, it is really impressive!!! and he does not miss any football games, while their children can choose their favorite programs or games. An easy solution to modern times for families to share various interest and time together.
Our purpose from the very first day was to design a more sophisticate style Florida Keys home with a happy vibe for the entire family to enjoy vacationing at a place that had so many good memories for our client and the future generation.
Architecture Photographer : Mattia Bettinelli
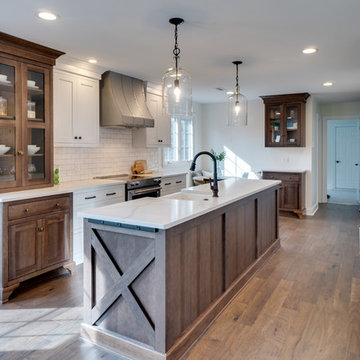
This beautiful farmhouse kitchen in Holland, Pennsylvania features white shaker cabinetry with hickory stained accents, Calacatta quartz countertops and ceramic backslash with a handcrafted look. Oil-rubbed bronze hardware and fixtures.
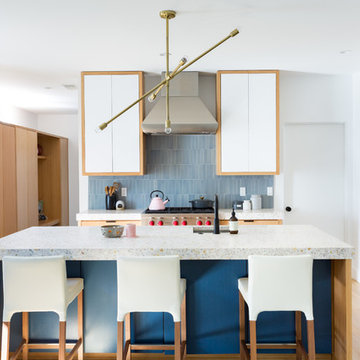
Remodeled by Lion Builder construction
Design By Veneer Designs
Inspiration for a large contemporary galley open plan kitchen in Los Angeles with an undermount sink, flat-panel cabinets, blue cabinets, concrete benchtops, blue splashback, ceramic splashback, stainless steel appliances, with island, medium hardwood floors, brown floor and white benchtop.
Inspiration for a large contemporary galley open plan kitchen in Los Angeles with an undermount sink, flat-panel cabinets, blue cabinets, concrete benchtops, blue splashback, ceramic splashback, stainless steel appliances, with island, medium hardwood floors, brown floor and white benchtop.
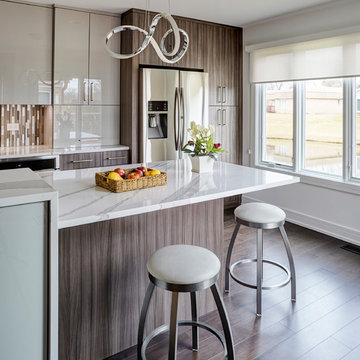
In this contemporary kitchen we combined cabinets in two finishes: glossy light grey acrylic and textured melamine with vertical wood grain.
The open concept kitchen has a long island with a raised area that hides the 5' Galley sink. The casual island seating is conveniently located close to the refrigerator and the drawer style microwave hidden in the island. The two ovens are tucked under the counter on the two sides of the cook top, making this kitchen layout very practical for kosher cooking. For under cabinetry lights and accents we used LED strip lights and LED puck lights.
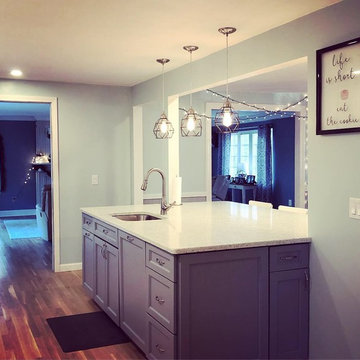
Mid-sized traditional galley open plan kitchen in Boston with recessed-panel cabinets, white cabinets, white splashback, ceramic splashback, stainless steel appliances, light hardwood floors, a peninsula, beige floor and grey benchtop.
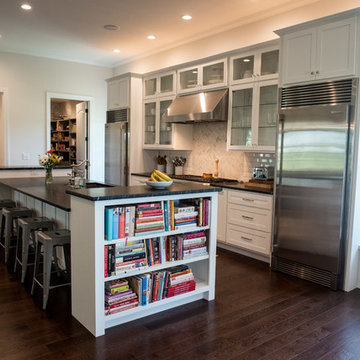
Raised island ends create storage for cookbook display adding a touch of farmhouse charm. At the end of the kitchen is a large walk-in pantry.
Mandi B Photography
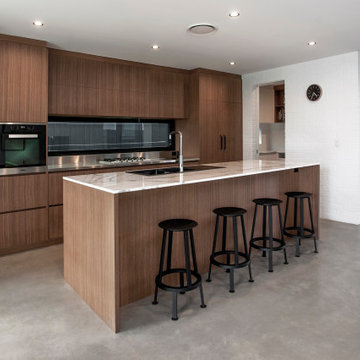
Design ideas for a contemporary galley open plan kitchen with a double-bowl sink, medium wood cabinets, marble benchtops, concrete floors, with island, white benchtop and window splashback.
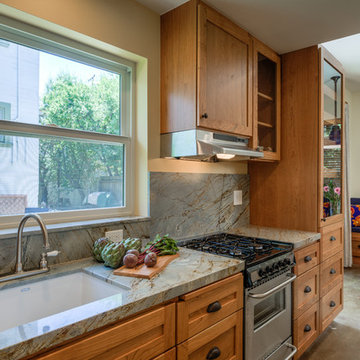
The wood cabinetry, stone countertops, and stainless steel appliances add an element of luxury to the small space.
Inspiration for a small transitional galley open plan kitchen in San Francisco with an undermount sink, shaker cabinets, medium wood cabinets, quartzite benchtops, brown splashback, stone slab splashback, stainless steel appliances, concrete floors, no island, brown floor and brown benchtop.
Inspiration for a small transitional galley open plan kitchen in San Francisco with an undermount sink, shaker cabinets, medium wood cabinets, quartzite benchtops, brown splashback, stone slab splashback, stainless steel appliances, concrete floors, no island, brown floor and brown benchtop.
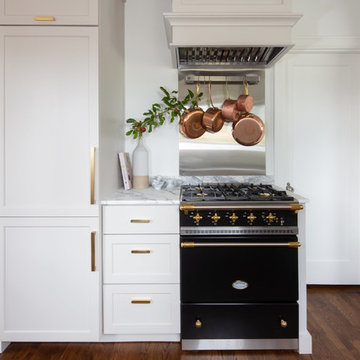
By incorporating smaller appliances and custom-built pieces, the space feels larger, everything fits and the newly imagined spaces feel airy and light. We installed a Lacanche Cormatin and accented the black of the range with a slab of absolutely stunning Statuario marble with dramatic gray and black veining. Our built-in 24" fridge allows the working side of the kitchen to function as if it's twice as largePhoto by Wynne Earle Photography
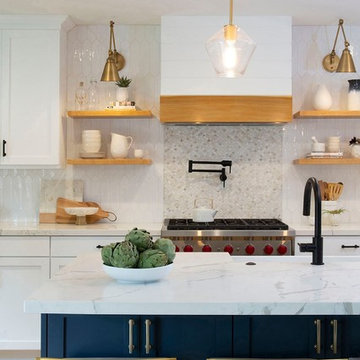
Inspiration for a mid-sized transitional galley open plan kitchen in Denver with a farmhouse sink, shaker cabinets, white cabinets, quartz benchtops, white splashback, ceramic splashback, stainless steel appliances, light hardwood floors, with island, beige floor and white benchtop.
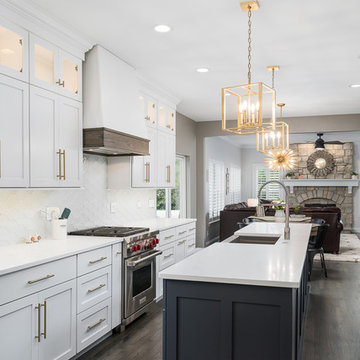
Picture Perfect House
Inspiration for a mid-sized transitional galley open plan kitchen in Chicago with white cabinets, quartz benchtops, white splashback, stainless steel appliances, dark hardwood floors, with island, brown floor, white benchtop, a farmhouse sink, shaker cabinets and glass tile splashback.
Inspiration for a mid-sized transitional galley open plan kitchen in Chicago with white cabinets, quartz benchtops, white splashback, stainless steel appliances, dark hardwood floors, with island, brown floor, white benchtop, a farmhouse sink, shaker cabinets and glass tile splashback.
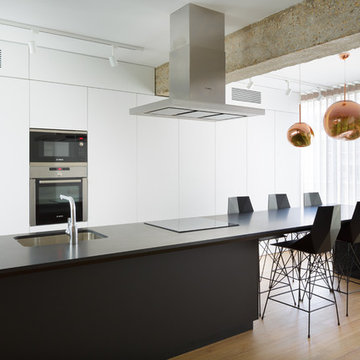
Inspiration for a modern galley open plan kitchen in Alicante-Costa Blanca with an undermount sink, flat-panel cabinets, white cabinets, granite benchtops, with island, black benchtop, panelled appliances, light hardwood floors and beige floor.
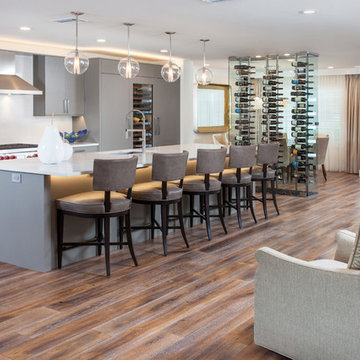
The open concept living space extends through the dining room, kitchen and great room with a clear view of pool and lanai, which overlook a large deep water canal seconds from the open water
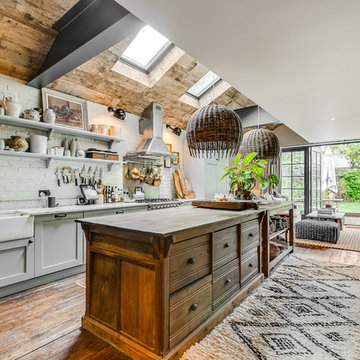
Photo of a mid-sized tropical galley open plan kitchen in London with a farmhouse sink, shaker cabinets, grey cabinets, wood benchtops, white splashback, brick splashback, medium hardwood floors, with island, brown floor and brown benchtop.
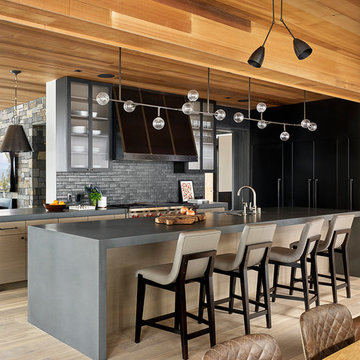
Matthew Millman
This is an example of a contemporary galley open plan kitchen in San Francisco with an undermount sink, flat-panel cabinets, light wood cabinets, concrete benchtops, grey splashback, stone tile splashback, panelled appliances, light hardwood floors, with island, beige floor and grey benchtop.
This is an example of a contemporary galley open plan kitchen in San Francisco with an undermount sink, flat-panel cabinets, light wood cabinets, concrete benchtops, grey splashback, stone tile splashback, panelled appliances, light hardwood floors, with island, beige floor and grey benchtop.
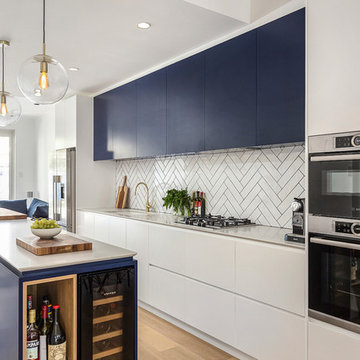
This is an example of a large contemporary galley open plan kitchen in Sydney with an undermount sink, flat-panel cabinets, blue cabinets, white splashback, subway tile splashback, light hardwood floors, with island, white benchtop, quartz benchtops, stainless steel appliances and brown floor.
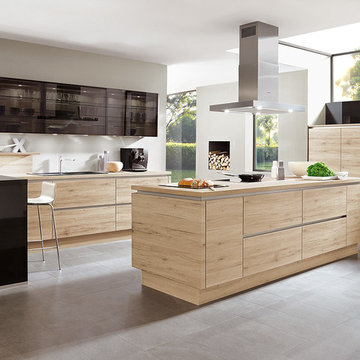
Photo of a mid-sized modern galley open plan kitchen in Madrid with an integrated sink, recessed-panel cabinets, light wood cabinets, wood benchtops, beige splashback, window splashback, stainless steel appliances, ceramic floors, with island, grey floor and beige benchtop.
Galley Open Plan Kitchen Design Ideas
7
