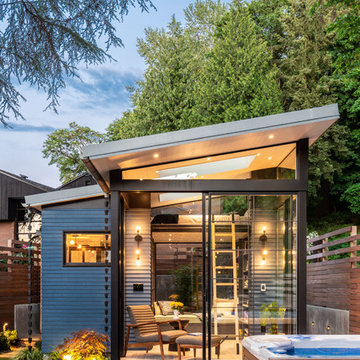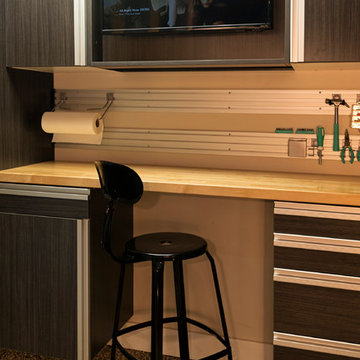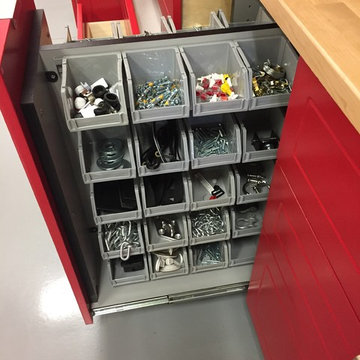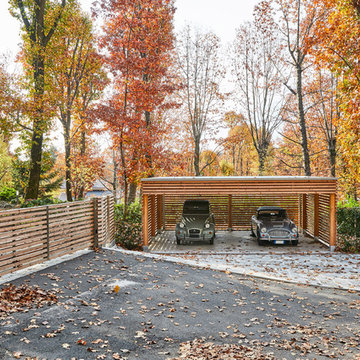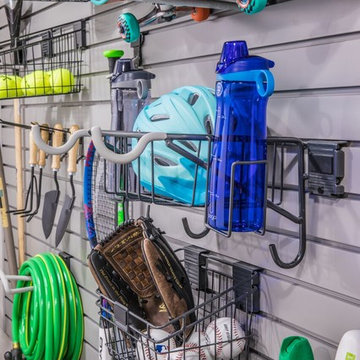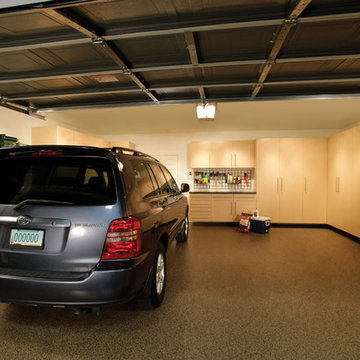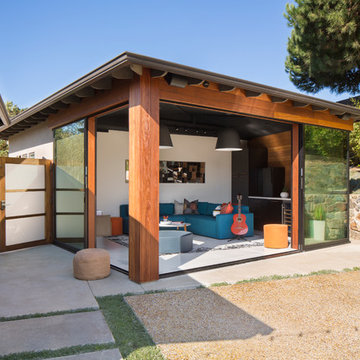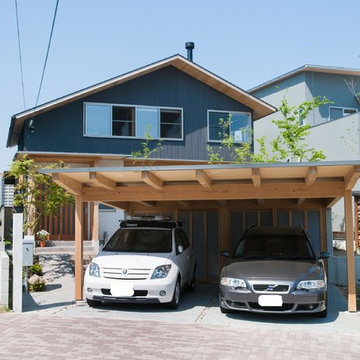Garage and Granny Flat Design Ideas
Refine by:
Budget
Sort by:Popular Today
181 - 200 of 148,350 photos
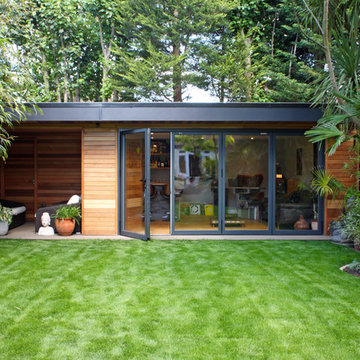
Walton on Thames - Bespoke built garden room = 7. 5 mtrs x 4.5 mtrs garden room with open area and hidden storage.
Photo of a mid-sized contemporary detached studio in Surrey.
Photo of a mid-sized contemporary detached studio in Surrey.

Two story garage. Bonus room above with deck facing south. Photography by Lucas Henning.
Design ideas for a mid-sized industrial detached two-car workshop in Seattle.
Design ideas for a mid-sized industrial detached two-car workshop in Seattle.
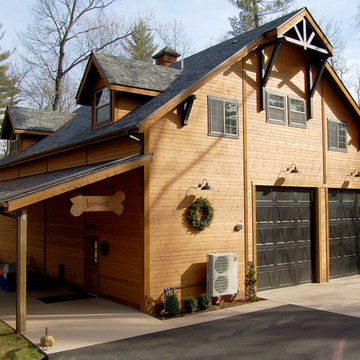
The owners of this massive Coach House shop approached Barn Pros with a challenge: they needed versatile, and large, storage space for golfing equipment plus a full apartment for family gatherings and guests. The solution was our Coach House model. Designed on a 14’ x 14’ grid with a sidewall that measures 18’, there’s a total of 3,920 sq. ft. in this 56’ x 42’ building. The standard model is offered as a storage building with a 2/3 loft (28’ x 56’). Apartment packages are available, though not included in the base model.
Find the right local pro for your project
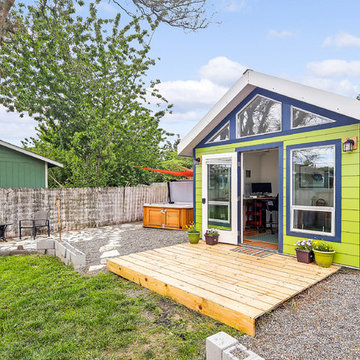
Contemporary She-shed home office with it's own deck, oversized windows, vaulted ceilings, wood flooring, heat, electricity. Photos by Christophe Servieres @Shot2Sell
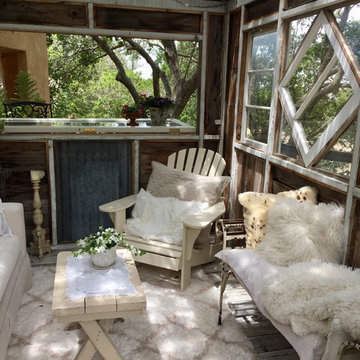
This is an example of a mid-sized traditional detached shed and granny flat in San Luis Obispo.
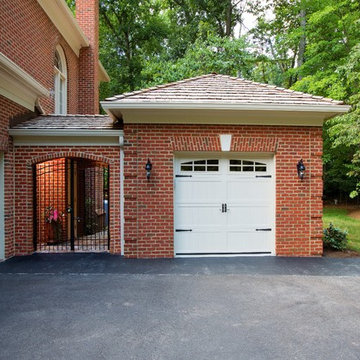
Photography by Greg Hadley Photography.
This is an example of a detached one-car garage in DC Metro.
This is an example of a detached one-car garage in DC Metro.
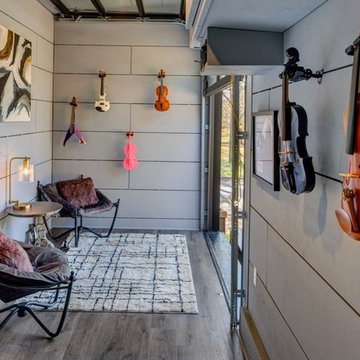
Music studio on a trailer. Soundproofed with recycled denim, marine speakers on top facing the deck for the amplified sound. Photo cred: Don Shreve
Inspiration for a detached garage in Other.
Inspiration for a detached garage in Other.
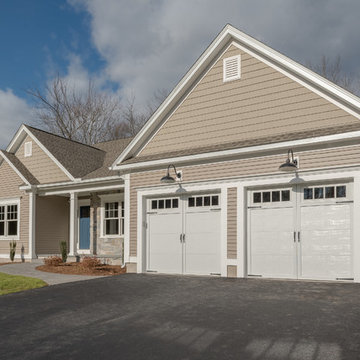
modern ranch front elevation with columned porch, natural stone on the walls and floors of the porch, a craftsman style front door and beautiful details throughout
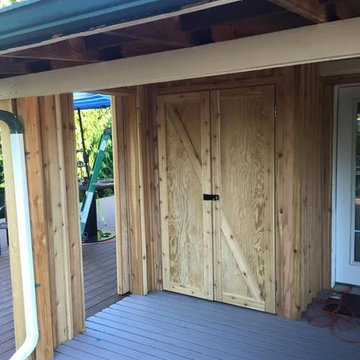
Design ideas for a mid-sized traditional attached garden shed in Seattle.
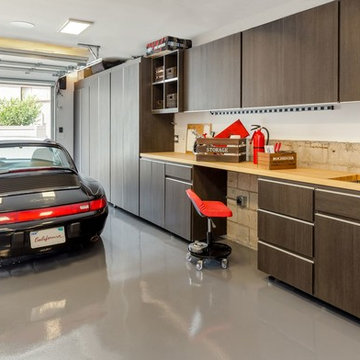
What a stunning garage! The perfect complement for a nice car!
Small modern attached one-car garage in Los Angeles.
Small modern attached one-car garage in Los Angeles.
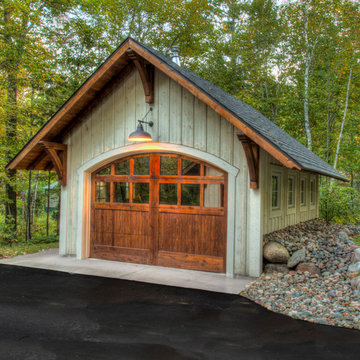
Photo of a mid-sized country detached one-car garage in Minneapolis.
Garage and Granny Flat Design Ideas
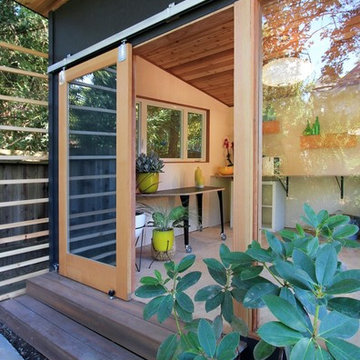
Redwood Builders had the pleasure of working with leading SF based architects Seth and Melissa Hanley of Design Blitz to create a sleek and modern backyard "Shudio" structure. Located in their backyard in Sebastopol, the Shudio replaced a falling-down potting shed and brings the best of his-and-hers space planning: a painting studio for her and a beer brewing shed for him. During their frequent backyard parties (which often host more than 90 guests) the Shudio transforms into a bar with easy through traffic and a built in keg-orator. The finishes are simple with the primary surface being charcoal painted T111 with accents of western red cedar and a white washed ash plywood interior. The sliding barn doors and trim are constructed of California redwood. The trellis with its varied pattern creates a shadow pattern that changes throughout the day. The trellis helps to enclose the informal patio (decomposed granite) and provide privacy from neighboring properties. Existing mature rhododendrons were prioritized in the design and protected in place where possible.
10


