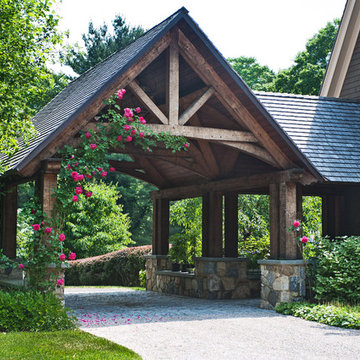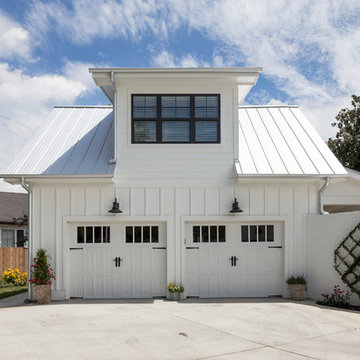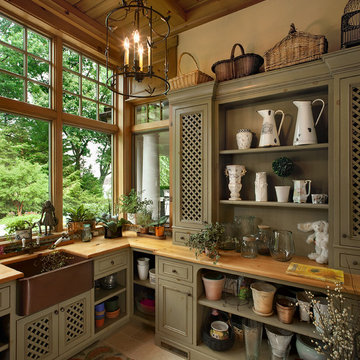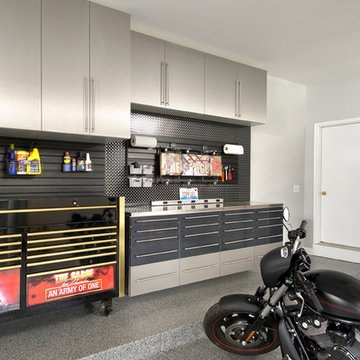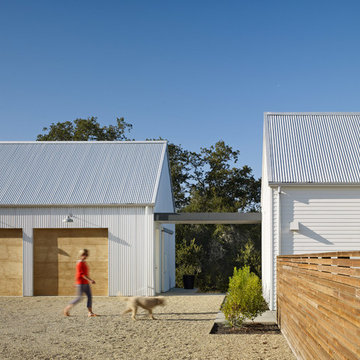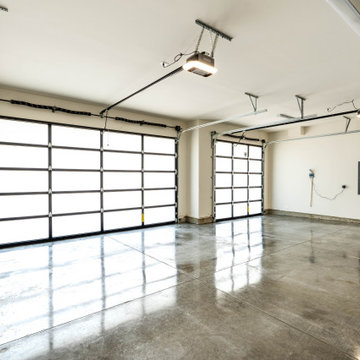Garage and Granny Flat Design Ideas
Refine by:
Budget
Sort by:Popular Today
21 - 40 of 147,833 photos
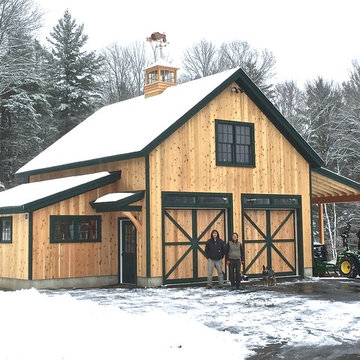
Two bay detached garage barn with workshop and carport. Clear red cedar siding with a transparent stain, cupola and transom windows over the cedar clad garage doors. Second floor with storage or living potential
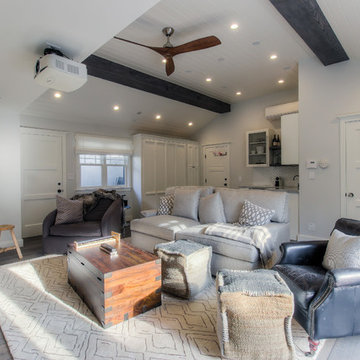
this garage conversion includes custom built in cabinets with barn doors and movie projection area, hardwood flooring and a built in wall folding bed cabinet
4" LED recessed lights throughout the vaulted ceilings with a white wood siding and reclaimed wood beams
A custom built in bar with Quartz counter tops and reclaimed wood shelves
Find the right local pro for your project
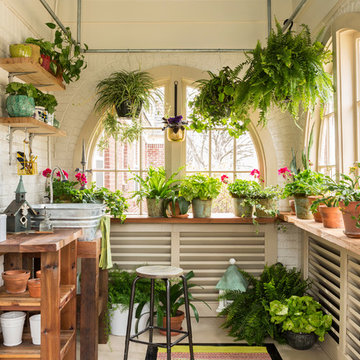
Rett Peek
Inspiration for a mid-sized country shed and granny flat in Little Rock.
Inspiration for a mid-sized country shed and granny flat in Little Rock.
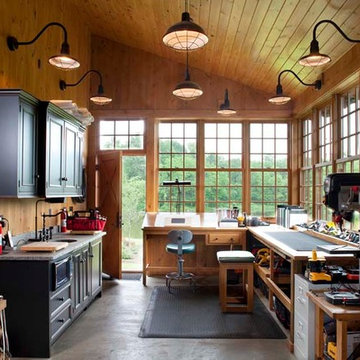
This log home features a large workshop room with lots of nature light and rustic wall & ceiling fixtures.
Design ideas for a large country attached studio in Other.
Design ideas for a large country attached studio in Other.
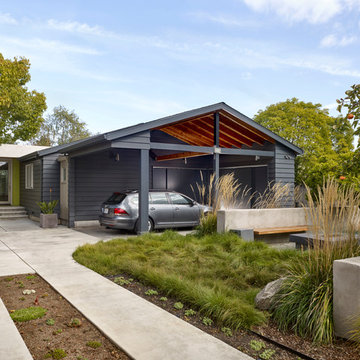
The airy carport at our Waverley Street Residence is adjacent to a built-in firepit and entertainment area.
Cesar Rubio Photography
Modern attached one-car carport in San Francisco.
Modern attached one-car carport in San Francisco.
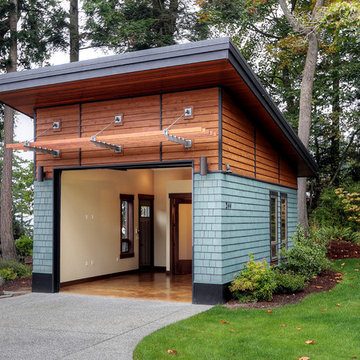
Photography by Lucas Henning.
Design ideas for a contemporary garage in Seattle.
Design ideas for a contemporary garage in Seattle.
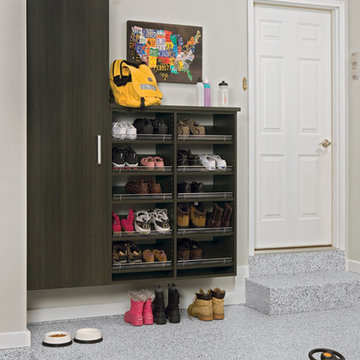
Family-friendly garage entryway with stylish shoe rack and tall cabinets keeps shoes, hats and coats in order.
Garage in Grand Rapids.
Garage in Grand Rapids.
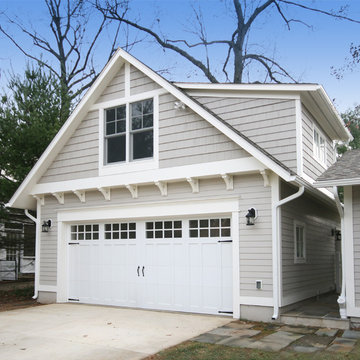
Robert Nehrebecky AIA, Re:New Architecture
Inspiration for a traditional detached garage in DC Metro.
Inspiration for a traditional detached garage in DC Metro.
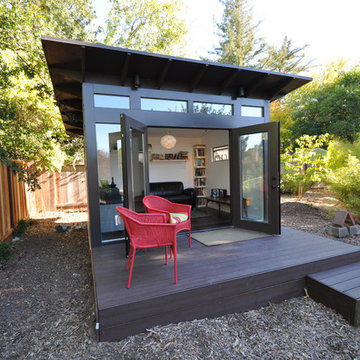
While originally constructed as a home office, the full lite windows and double glass paned doors of this lifestyle Studio Shed beckons this family to sit back and relax many evenings. It could also make an excellent home gym, yoga studio, artist's space....
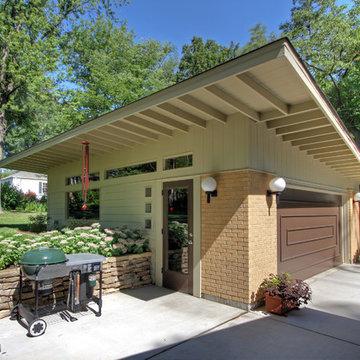
A renowned St. Louis mid-century modern architect's home in St. Louis, MO is now owned by his son, who grew up in the home. The original detached garage was failing.
Mosby architects worked with the architect's original drawings of the home to create a new garage that matched and echoed the style of the home, from roof slope to brick color. Several pieces from the original garage were salvaged to be used on and around the new detached garage. New landscaping was part of this design-build project by Mosby Building Arts.
Photos by Mosby Building Arts.
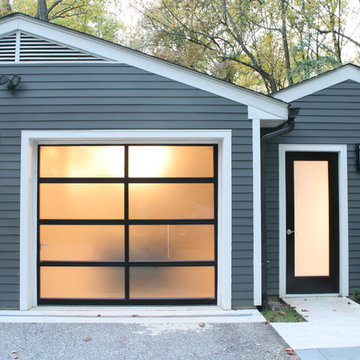
Our clients wanted to create a room that would bring them closer to the outdoors; a room filled with natural lighting; and a venue to spotlight a modern fireplace.
Early in the design process, our clients wanted to replace their existing, outdated, and rundown screen porch, but instead decided to build an all-season sun room. The space was intended as a quiet place to read, relax, and enjoy the view.
The sunroom addition extends from the existing house and is nestled into its heavily wooded surroundings. The roof of the new structure reaches toward the sky, enabling additional light and views.
The floor-to-ceiling magnum double-hung windows with transoms, occupy the rear and side-walls. The original brick, on the fourth wall remains exposed; and provides a perfect complement to the French doors that open to the dining room and create an optimum configuration for cross-ventilation.
To continue the design philosophy for this addition place seamlessly merged natural finishes from the interior to the exterior. The Brazilian black slate, on the sunroom floor, extends to the outdoor terrace; and the stained tongue and groove, installed on the ceiling, continues through to the exterior soffit.
The room's main attraction is the suspended metal fireplace; an authentic wood-burning heat source. Its shape is a modern orb with a commanding presence. Positioned at the center of the room, toward the rear, the orb adds to the majestic interior-exterior experience.
This is the client's third project with place architecture: design. Each endeavor has been a wonderful collaboration to successfully bring this 1960s ranch-house into twenty-first century living.
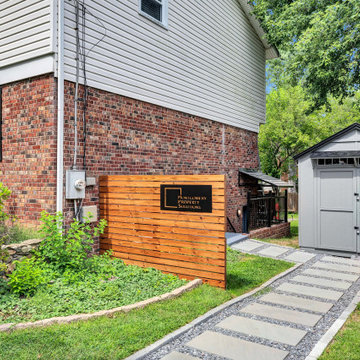
The exterior services including staining the fence, building a two custom contemporary gates, and installing a flagstone pathway to access the backyard.
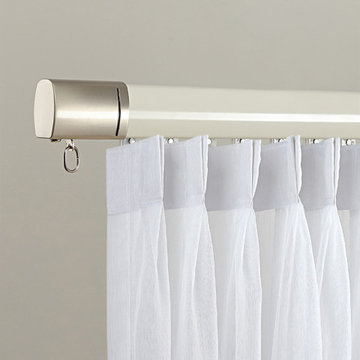
CHR126 curtain track is made of Aluminum Alloy material, the bracket is refined steel, there are 4 colours for you to choose. New design finials are very beautiful. CHR126 curtain track is capable to support 40kg curtains and could be used for more than 20 years.
Garage and Granny Flat Design Ideas
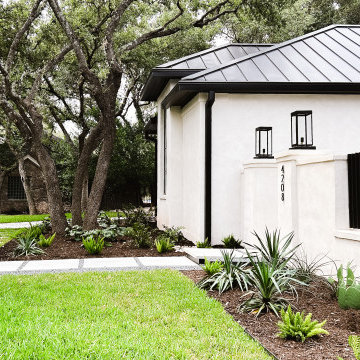
New concrete pathways and native and adapted plantings for full sun and full shade
This is an example of a shed and granny flat in Austin.
This is an example of a shed and granny flat in Austin.
2


