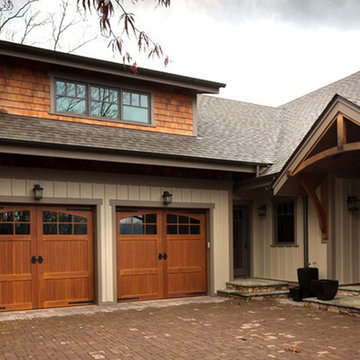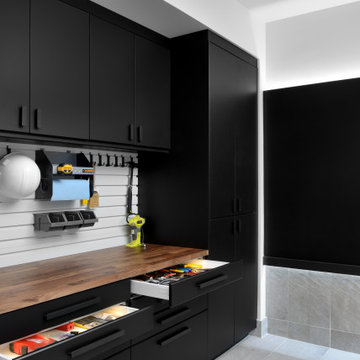Garage and Granny Flat Design Ideas
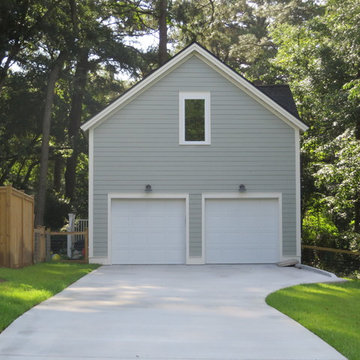
Inspiration for a mid-sized traditional detached two-car garage in Atlanta.
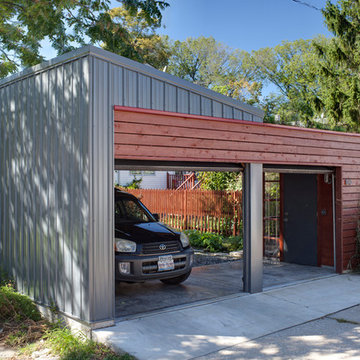
Eric Hausman
Inspiration for a mid-sized contemporary two-car carport in Chicago.
Inspiration for a mid-sized contemporary two-car carport in Chicago.
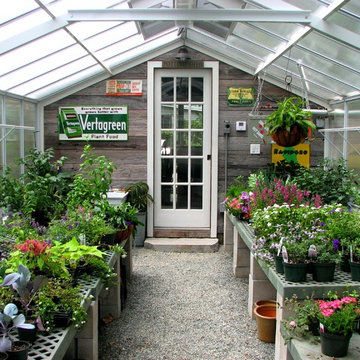
Plastic benches held up by concrete block make a simple benching system. Wire closet shelving adds extra room for plants. 3/8" pea stone floor with drainage pipe beneath keeps the floor dry.
Photo by Bob Trainor
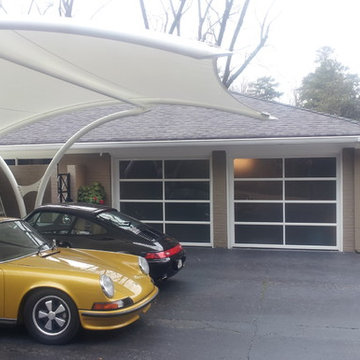
Modern aluminum 511 series door with frosted obscure glass. As you can see this customer has great taste in vehicles as well.
Mid-sized contemporary attached two-car garage in Atlanta.
Mid-sized contemporary attached two-car garage in Atlanta.
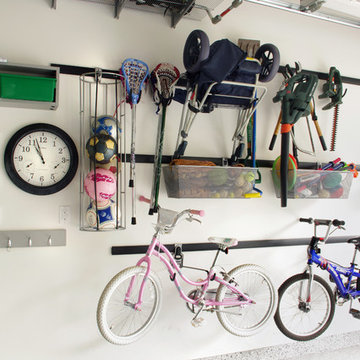
Most garages have more unused wall space than floor space so it makes sense to make the most of it. The Fast Track® wall mounted storage system from Rubbermaid provides a durable, flexible way to reclaim otherwise wasted space. With versatile hooks, bins and specialty racks, your walls become customized to fit your storage requirements.
Margaret Ferrec
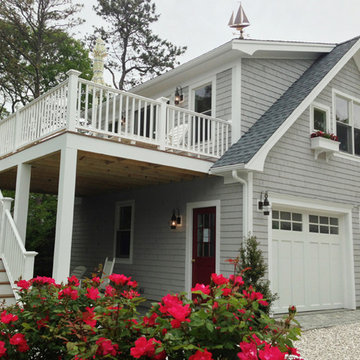
Detached garage with art studio and bathroom. Second floor cedar deck.
Photo of a mid-sized traditional detached two-car garage in Boston.
Photo of a mid-sized traditional detached two-car garage in Boston.
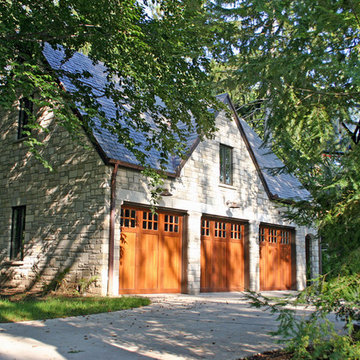
Michael Duket AIA
This is an example of a mid-sized traditional detached three-car garage in Other.
This is an example of a mid-sized traditional detached three-car garage in Other.
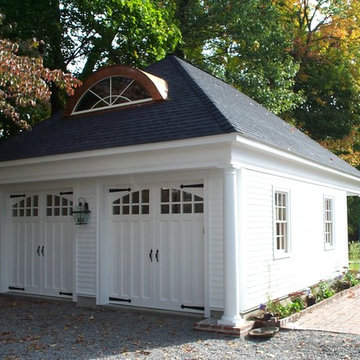
A two car garage with storage room.
Designed by Woodworth Architects.
This is an example of a mid-sized traditional detached two-car garage in Boston.
This is an example of a mid-sized traditional detached two-car garage in Boston.
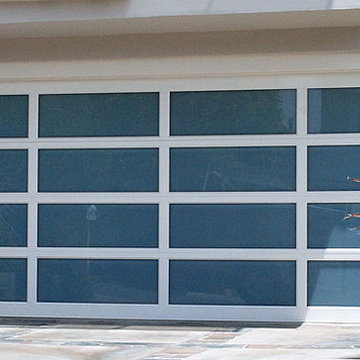
Modern garage doors can achieve a unique architectural style, designed to complement your home's Modern architectural style. This full-view aluminum with glass garage door suites the modernistic architecture of this Orange County home. The aluminum frame with its fine-lined glass panes make this garage door extremely modern while further enhancing the contemporary style of this home. The aluminum framing on these clear-view glass garage doors can be powder-coated in practically any color tone to match your home's color scheme, there are also many glass types that can be used to achieve the perfect door to modern garage door for your home. Glass and aluminum garage doors are an excellent solution to enhance the modern look of your home while offering convenience, style and reliability.
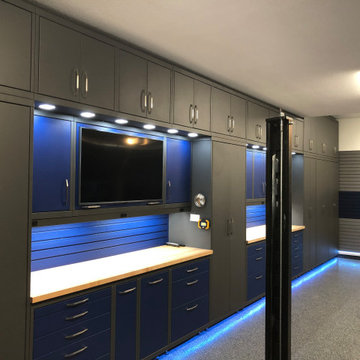
GARAGE STORAGE TO KEEP YOU ORGANIZED
Are you looking to transform the cluttered state of your garage? With modular storage or custom-fit cabinet systems, Garage Living of Texas can help you succeed in getting your garage organized and functional. There are a multitude of color, style, and component design combinations to choose from to fit your exact needs and tastes. All of our cabinet systems are built from high-quality steel to withstand the rigours of your garage. That sturdy construction also comes sleekly designed, enhancing the aesthetic value of your garage.
Slatwall panels are ideal for organization and they also provide a finished look for your garage. The cellular foam PVC construction has a durable finish that protects your walls and there are numerous organizers to get your items off the floor and neatly organized on the wall.
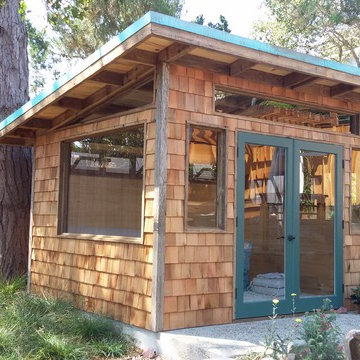
This is an example of a mid-sized transitional detached granny flat in San Luis Obispo.
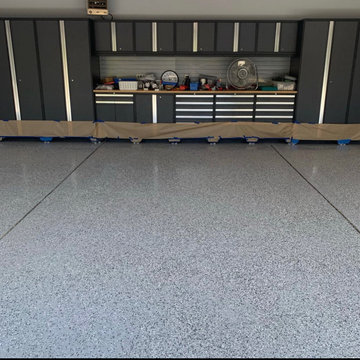
We did a resurfacing of the customers garage. We put a epoxy floor down to cover up cracks and spots. We grinded down the flooring and put a top of the line coating down. We also painted the walls of the garage to give it all a great finished look. Most homes don't come with the garage finished and painted. We were able to get it all finished for the customer.
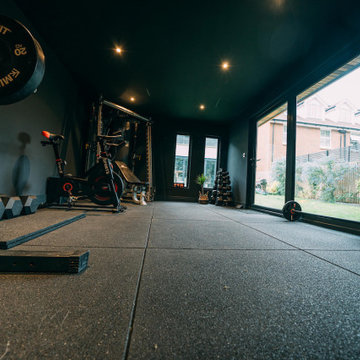
A bespoke built Garden Room Gym in Weybridge Surrey.
The room was complimented with Canadian Redwood Cedar and 3 leaf bifold doors.
Free weight machines
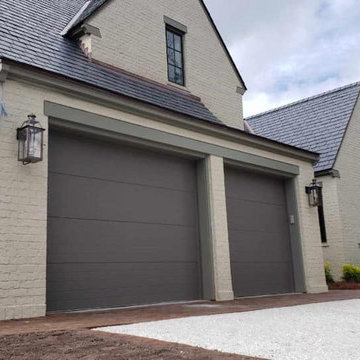
Designed with texture and horizontal grooves, these insulated, heavy duty, steel garage doors bring a contemporary touch to the new home. The style is trending yet classic and the gray color is elegant yet modern. For the homeowners, the garage door choice provides fabulous style, energy efficiency, low maintenance and durability too. | Project and Photo Credits: ProLift Garage Doors Savannah
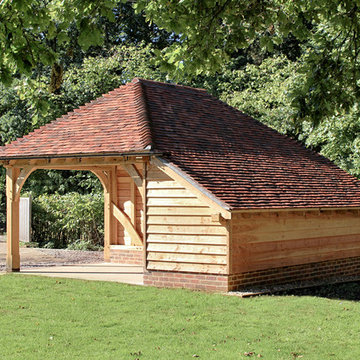
Two bay timber garage with one car port and one enclosed bay.
Mid-sized traditional detached two-car carport in Hampshire.
Mid-sized traditional detached two-car carport in Hampshire.
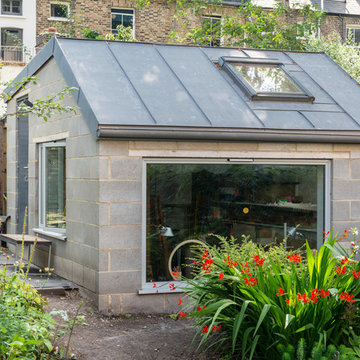
A garden workshop was an essential part of the brief for the customer to use as a studio, workshop and home office
Design ideas for a mid-sized modern detached studio in London.
Design ideas for a mid-sized modern detached studio in London.
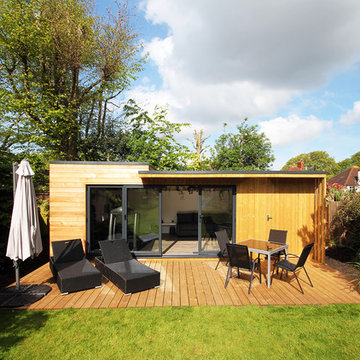
The design of this garden building has even been appreciated by our competition, not to mention the owners and their friends. With a two level roof and mix of cedar and redwood cladding this construction looks amazing at the bottom of a large and beautifully maintained garden in Hove.
The taller part is a gym, where you have good ceiling clearance for running on a treadmill, and the lower part is a playroom and summerhouse for the family and children. To the right there is a large storage space that fits all their garden toys.
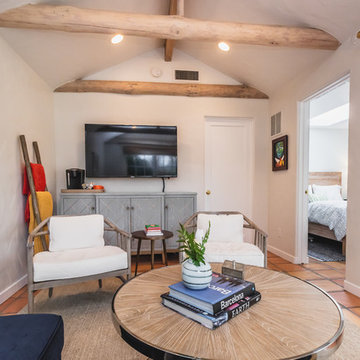
Pool house / guest house makeover. Complete remodel of bathroom. New lighting, paint, furniture, window coverings, and accessories.
Design ideas for a mid-sized eclectic detached workshop in Sacramento.
Design ideas for a mid-sized eclectic detached workshop in Sacramento.
Garage and Granny Flat Design Ideas
8


