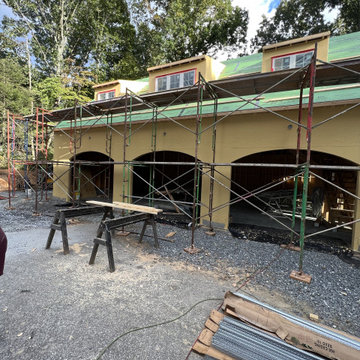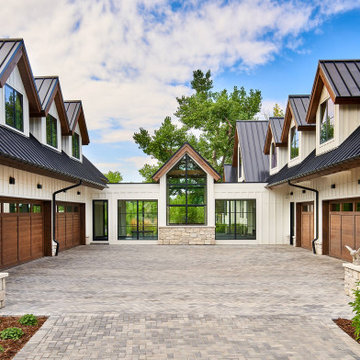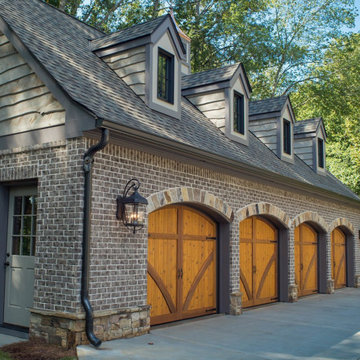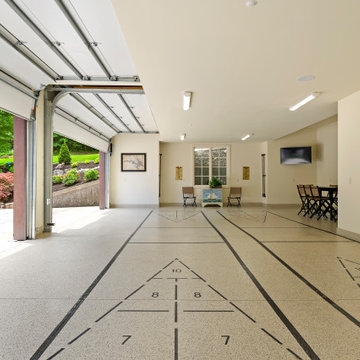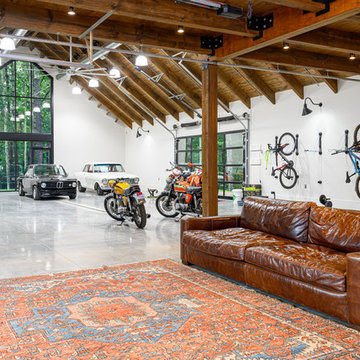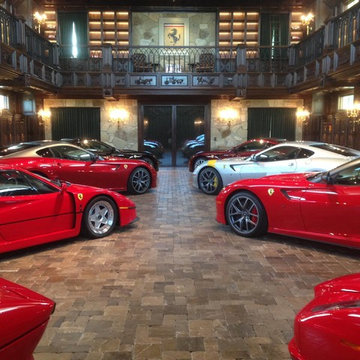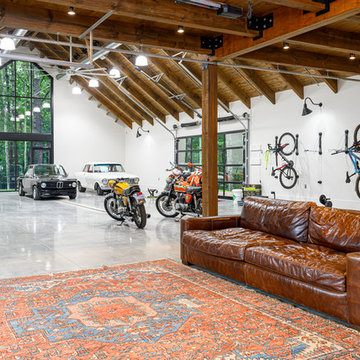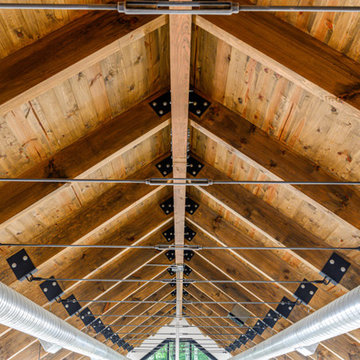Garage and Granny Flat Design Ideas
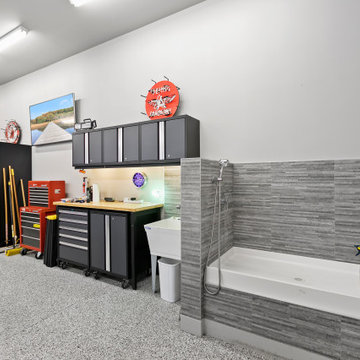
Dog washing station
Inspiration for an expansive attached four-car garage in Seattle.
Inspiration for an expansive attached four-car garage in Seattle.
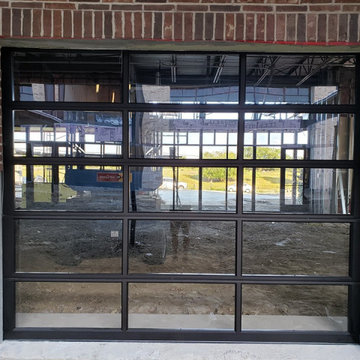
Overhead glass garage doors are popular for contemporary and modern residential installations; however these doors can also be used in commercial settings as shown here. Project and Photo Credits: ProLift Garage Doors Garland Tx
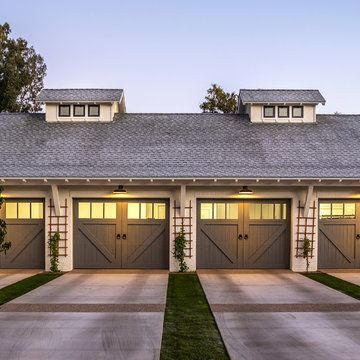
Project Details: Located in Central Phoenix on an irrigated acre lot, the design of this newly constructed home embraces the modern farm style. A plant palette of traditional Old Phoenix includes hardy, ornamental varieties which are historically accurate for the neighborhood.
Landscape Architect: Greey|Pickett
Architect: Higgins Architects
Interior Designer: Barb Foley, Bouton & Foley Interiors
Photography: Ian Denker
Publications: Phoenix Home & Garden, September 2017
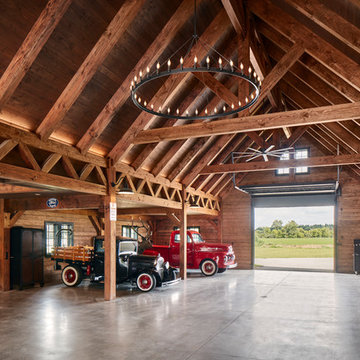
Photo Credit - David Bader
Inspiration for a country four-car garage in Milwaukee.
Inspiration for a country four-car garage in Milwaukee.
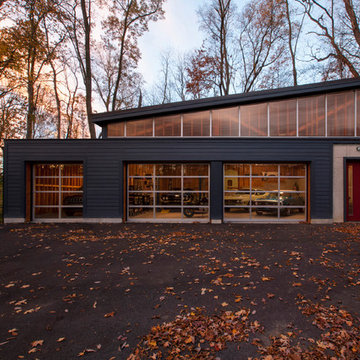
Front garage elevation highlights glass overhead doors and clerestory shed roof structure. - Architecture + Photography: HAUS
Large midcentury detached four-car workshop in Indianapolis.
Large midcentury detached four-car workshop in Indianapolis.
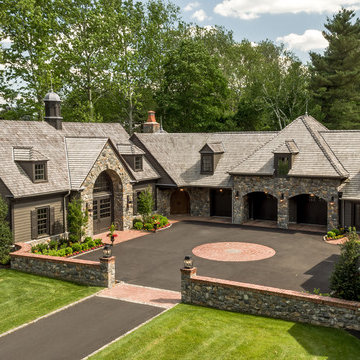
Angle Eye Photography
Photo of a large traditional attached four-car workshop in Philadelphia.
Photo of a large traditional attached four-car workshop in Philadelphia.
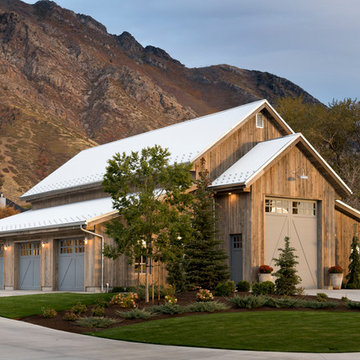
Jared Medly
Photo of a country detached four-car garage in Salt Lake City.
Photo of a country detached four-car garage in Salt Lake City.
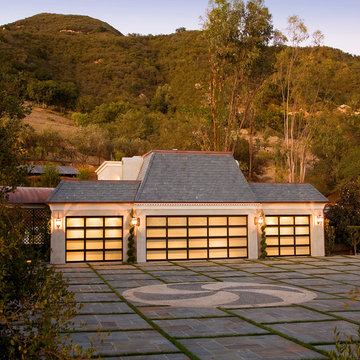
Jim Bartsch Photography
This is an example of a traditional four-car garage in Santa Barbara.
This is an example of a traditional four-car garage in Santa Barbara.
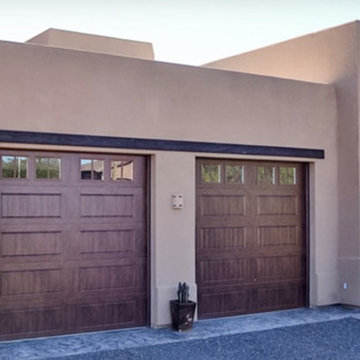
This is a custom built detached garage. This shop includes an upstairs office.
Design ideas for an expansive detached four-car workshop in Phoenix.
Design ideas for an expansive detached four-car workshop in Phoenix.
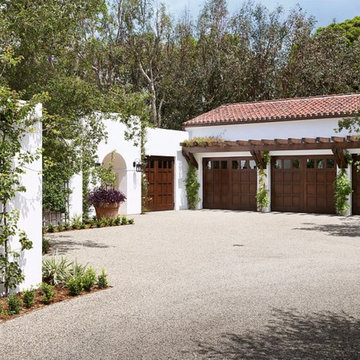
Gravel driveway and parking area at Garages
Design ideas for an expansive mediterranean detached four-car garage in Los Angeles.
Design ideas for an expansive mediterranean detached four-car garage in Los Angeles.
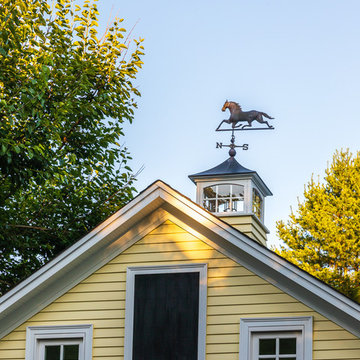
Cupola, High end renovation, Colonial home, operable shutters, Dutch Doors
Raj Das Photography
Large traditional attached four-car carport in Boston.
Large traditional attached four-car carport in Boston.
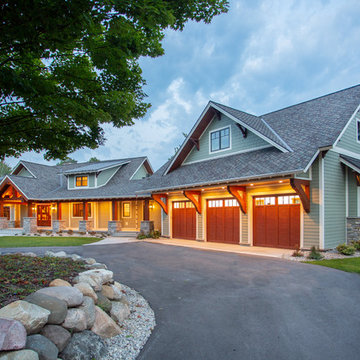
Our clients already had a cottage on Torch Lake that they loved to visit. It was a 1960s ranch that worked just fine for their needs. However, the lower level walkout became entirely unusable due to water issues. After purchasing the lot next door, they hired us to design a new cottage. Our first task was to situate the home in the center of the two parcels to maximize the view of the lake while also accommodating a yard area. Our second task was to take particular care to divert any future water issues. We took necessary precautions with design specifications to water proof properly, establish foundation and landscape drain tiles / stones, set the proper elevation of the home per ground water height and direct the water flow around the home from natural grade / drive. Our final task was to make appealing, comfortable, living spaces with future planning at the forefront. An example of this planning is placing a master suite on both the main level and the upper level. The ultimate goal of this home is for it to one day be at least a 3/4 of the year home and designed to be a multi-generational heirloom.
- Jacqueline Southby Photography
Garage and Granny Flat Design Ideas
1


