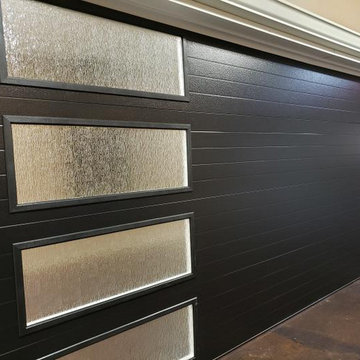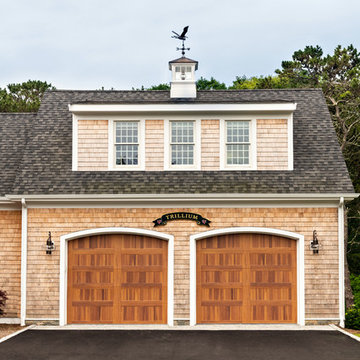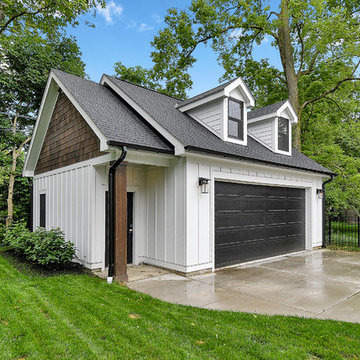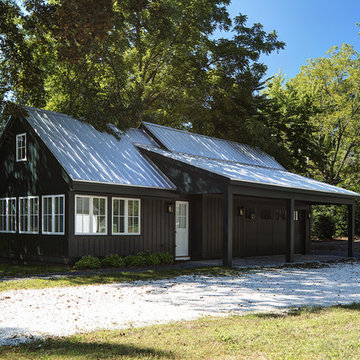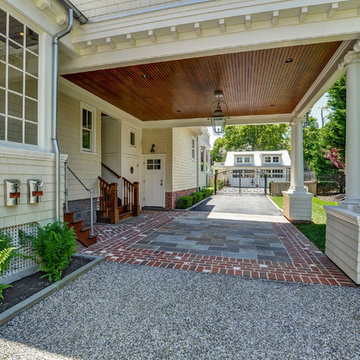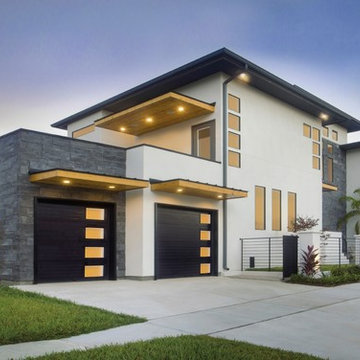Garage and Granny Flat Design Ideas
Refine by:
Budget
Sort by:Popular Today
21 - 40 of 13,357 photos
Item 1 of 2
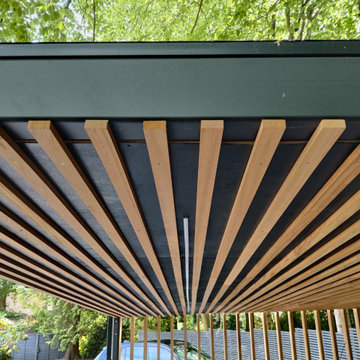
This project includes a bespoke double carport structure designed to our client's specification and fabricated prior to installation.
This twisting flat roof carport was manufactured from mild steel and iroko timber which features within a vertical privacy screen and battened soffit. We also included IP rated LED lighting and motion sensors for ease of parking at night time.

Exterior post and beam two car garage with loft and storage space
Photo of a large country detached two-car workshop.
Photo of a large country detached two-car workshop.
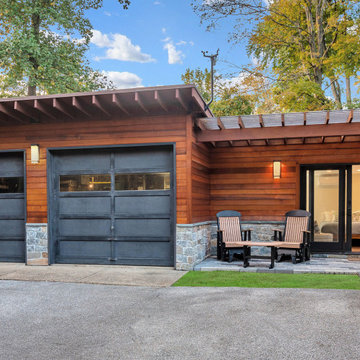
Updating a modern classic
These clients adore their home’s location, nestled within a 2-1/2 acre site largely wooded and abutting a creek and nature preserve. They contacted us with the intent of repairing some exterior and interior issues that were causing deterioration, and needed some assistance with the design and selection of new exterior materials which were in need of replacement.
Our new proposed exterior includes new natural wood siding, a stone base, and corrugated metal. New entry doors and new cable rails completed this exterior renovation.
Additionally, we assisted these clients resurrect an existing pool cabana structure and detached 2-car garage which had fallen into disrepair. The garage / cabana building was renovated in the same aesthetic as the main house.
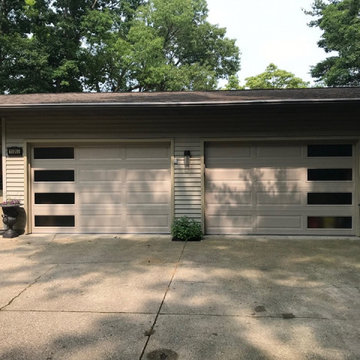
With the simple addition of vertically stacked windows to the garage door design, a basic steel door is transformed! Not only do the windows add plenty of style, they brighten up the garage interior too. With a modern flair, the new garage doors are also energy efficient and budget-friendly. | Project and Photo Credits: ProLift Garage Doors of Grand Rapids
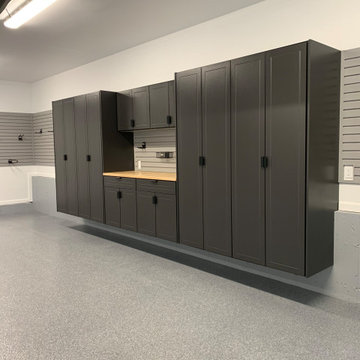
Complete garage renovation from floor to ceiling,
Redline Garage Gear
Custom designed powder coated garage cabinetry
Butcher block workbench
Handiwall across rear wall & above workbench
Harken Hoister - 4 Point hoist for Sea kayak
Standalone cabinet along entry steps
Built in cabinets in rear closet
Flint Epoxy flooring with stem walls painted to match
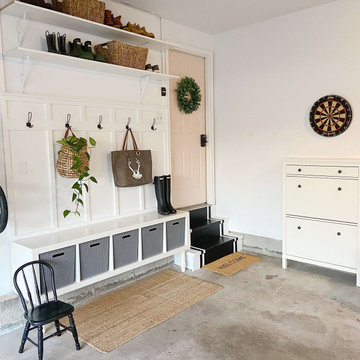
Garage organization, stroller storage, tool storage and entry way landing zone. Garage mudroom adds so much functional storage and looks beautiful!
This is an example of a mid-sized country attached two-car garage in Bridgeport.
This is an example of a mid-sized country attached two-car garage in Bridgeport.
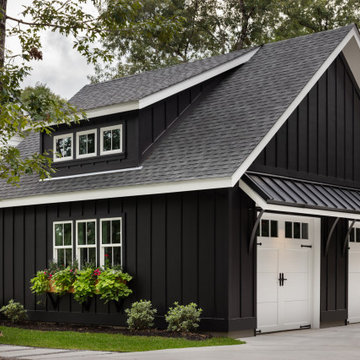
Garage of modern luxury farmhouse in Pass Christian Mississippi photographed for Watters Architecture by Birmingham Alabama based architectural and interiors photographer Tommy Daspit.
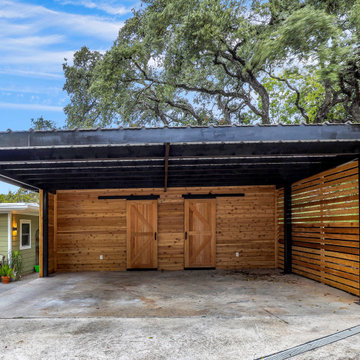
Modern Carport
Photo of a large contemporary detached two-car carport in Austin.
Photo of a large contemporary detached two-car carport in Austin.
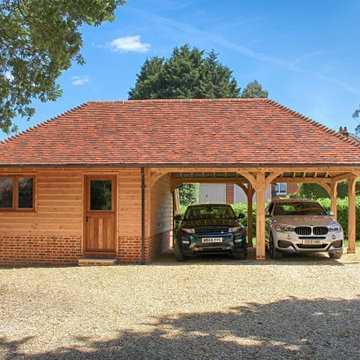
A 3 Bay Oak Framed Garage doesn't have to be made up entirely of garage space. This design incorporates two car ports and a large storage room at one end.
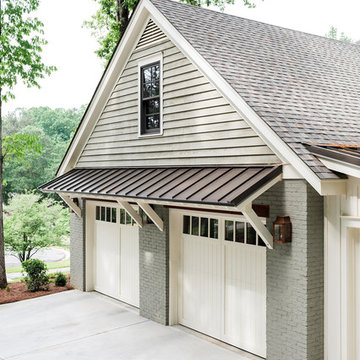
Dogwood Drive Project by Athens Building Group
Inspiration for a mid-sized traditional detached two-car garage in New Orleans.
Inspiration for a mid-sized traditional detached two-car garage in New Orleans.
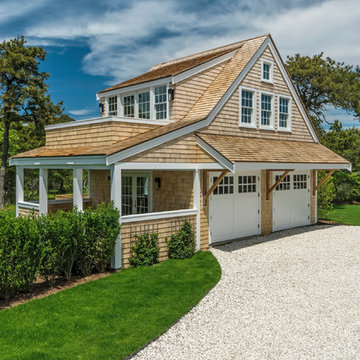
Architecture by Emeritus | Interiors by Elisa Allen | Build by Geoff Thayer
| Photos by Thomas G. Olcott
Mid-sized beach style detached two-car garage in Boston.
Mid-sized beach style detached two-car garage in Boston.
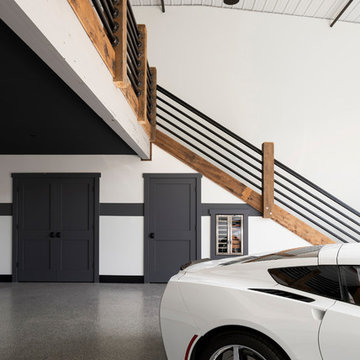
Inspiration for an industrial two-car carport in Minneapolis.
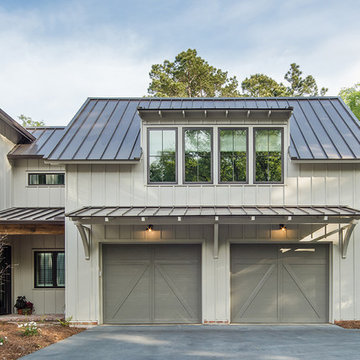
www.farmerpaynearchitects.com
Design ideas for a country attached two-car garage in New Orleans.
Design ideas for a country attached two-car garage in New Orleans.
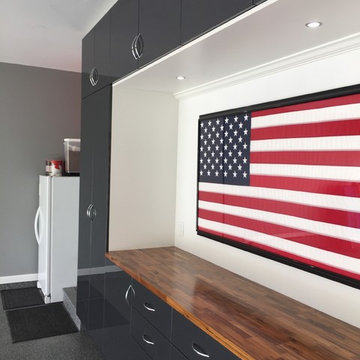
Garage overhaul that included new floating cabinets in grey with high gloss finish. LED lighting, custom cabinets with adjustable shelving, dovetail drawers, butcher block countertop, chrome hardware, epoxy floor in grey, painted walls and custom trim.
Garage and Granny Flat Design Ideas
2


