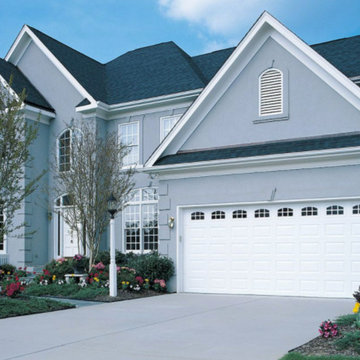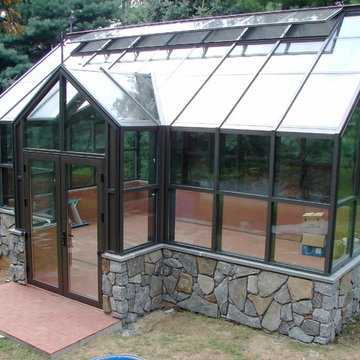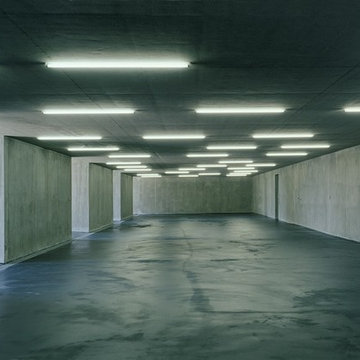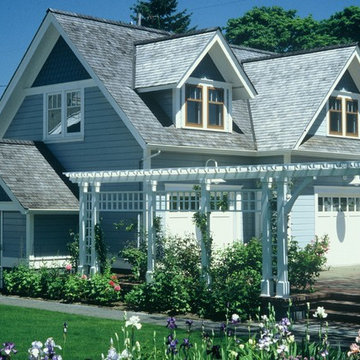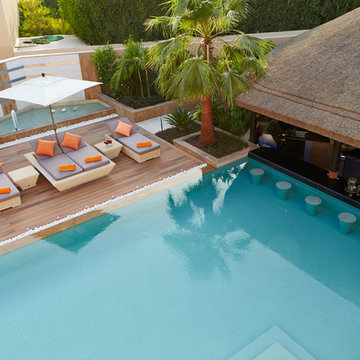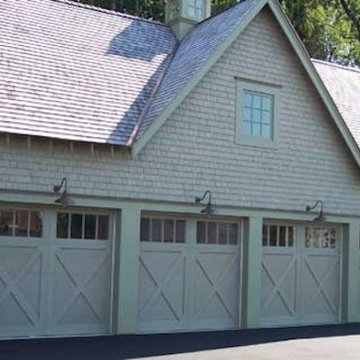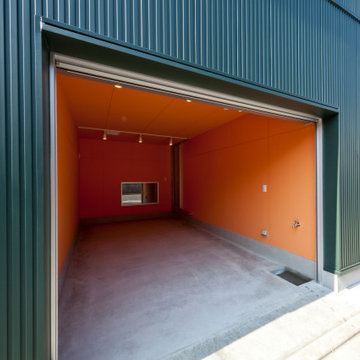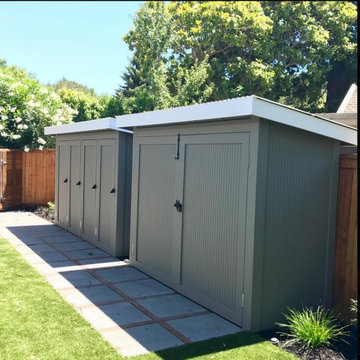Garage and Granny Flat Design Ideas
Refine by:
Budget
Sort by:Popular Today
121 - 140 of 1,033 photos
Item 1 of 2
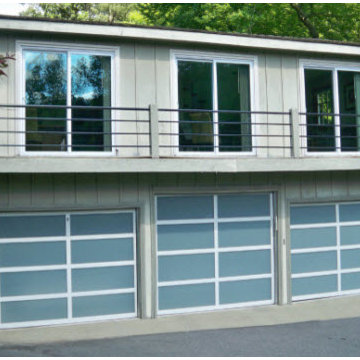
Glass aluminum garage doors from Wayne Dalton will give your home a sleek, modern look. These garage doors can also beautifully fuse indoor and outdoor spaces for homes or businesses. Mostly seen in restaurants to easily give an indoor space an outdoor feel or to open up patio seating, easily giving customers the option of dining outdoors in the warmer seasons. http://www.wayne-dalton.com/residential/contemporary-aluminum/Pages/default.aspx
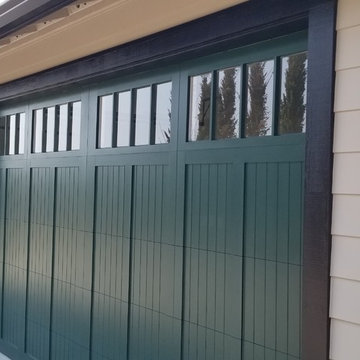
16x8'6" and 9x8'6" Model 5430 CHI Garage Doors
Steel Back Insulated Door with Cedar Wood Overlay on the Face
Clear Glass with Madison Design
Painted by the homeowner
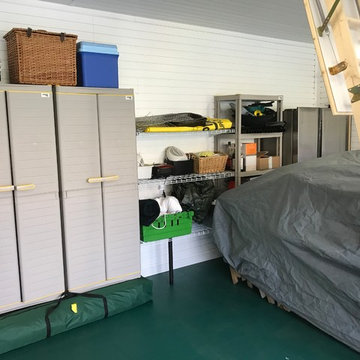
Garageflex
Plenty of storage space is available in this garage renovation project undertaken by Garageflex. The customer now has plenty of space for all his bits and bobs that you find in a garage. Also installed was a loft hatch so the customer's grandchildren could have a den upstairs.
Wall Cabinets and shelving provide much needed storage space, whilst a green tiled floor gives a lovely pop of colour, is hardwearing and looks great too.
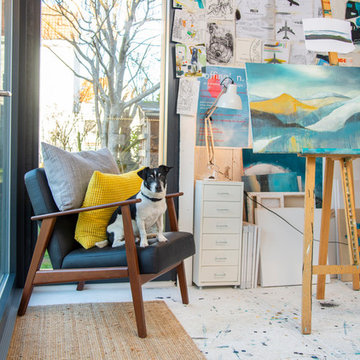
We built this lowlander 2 for an Edinburgh-based professional artist, was looking for a practical but stylish home studio. She needed a solution quickly and had an architect friend draw up initial plans for a studio annexe. She realised however that hiring a company specialising in this sort of build would likely be more efficient and contacted JML Garden Rooms after researching options online.
We carried out all services required by the client, including site clearance, groundworks, manufacture, supply and erection of the garden room. From the date of her initial enquiry, we were handing over the keys to her completed garden room within two months.
Photography: Phil Wilkinson Photography
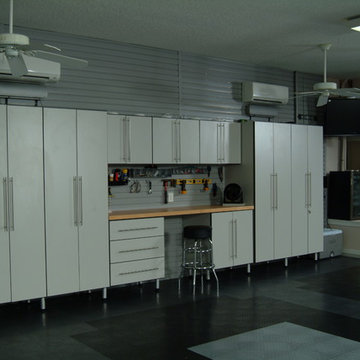
Artistic Closet Design
Photo of a mid-sized industrial attached two-car garage in Orlando.
Photo of a mid-sized industrial attached two-car garage in Orlando.
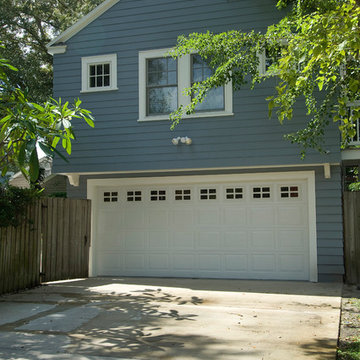
View of guest house addition above an existing garage.
Inspiration for a traditional garage in Tampa.
Inspiration for a traditional garage in Tampa.
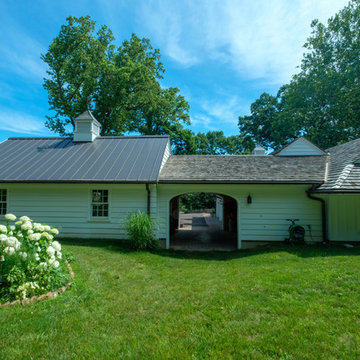
We renovated the exterior and the 4-car garage of this colonial, New England-style estate in Haverford, PA. The 3-story main house has white, western red cedar siding and a green roof. The detached, 4-car garage also functions as a gentleman’s workshop. Originally, that building was two separate structures. The challenge was to create one building with a cohesive look that fit with the main house’s New England style. Challenge accepted! We started by building a breezeway to connect the two structures. The new building’s exterior mimics that of the main house’s siding, stone and roof, and has copper downspouts and gutters. The stone exterior has a German shmear finish to make the stone look as old as the stone on the house. The workshop portion features mahogany, carriage style doors. The workshop floors are reclaimed Belgian block brick.
RUDLOFF Custom Builders has won Best of Houzz for Customer Service in 2014, 2015 2016 and 2017. We also were voted Best of Design in 2016, 2017 and 2018, which only 2% of professionals receive. Rudloff Custom Builders has been featured on Houzz in their Kitchen of the Week, What to Know About Using Reclaimed Wood in the Kitchen as well as included in their Bathroom WorkBook article. We are a full service, certified remodeling company that covers all of the Philadelphia suburban area. This business, like most others, developed from a friendship of young entrepreneurs who wanted to make a difference in their clients’ lives, one household at a time. This relationship between partners is much more than a friendship. Edward and Stephen Rudloff are brothers who have renovated and built custom homes together paying close attention to detail. They are carpenters by trade and understand concept and execution. RUDLOFF CUSTOM BUILDERS will provide services for you with the highest level of professionalism, quality, detail, punctuality and craftsmanship, every step of the way along our journey together.
Specializing in residential construction allows us to connect with our clients early in the design phase to ensure that every detail is captured as you imagined. One stop shopping is essentially what you will receive with RUDLOFF CUSTOM BUILDERS from design of your project to the construction of your dreams, executed by on-site project managers and skilled craftsmen. Our concept: envision our client’s ideas and make them a reality. Our mission: CREATING LIFETIME RELATIONSHIPS BUILT ON TRUST AND INTEGRITY.
Photo Credit: JMB Photoworks
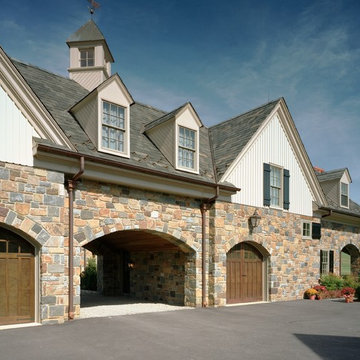
Jay Greene Architectural Photography
Design ideas for a traditional attached two-car porte cochere in Philadelphia.
Design ideas for a traditional attached two-car porte cochere in Philadelphia.
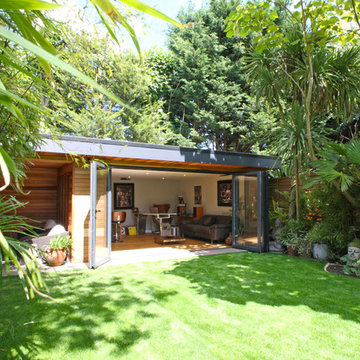
Bespoke hand built timber frame garden room = 7. 5 mtrs x 4.5 mtrs garden room with open area and hidden storage.
Photo of a large contemporary shed and granny flat in Surrey.
Photo of a large contemporary shed and granny flat in Surrey.
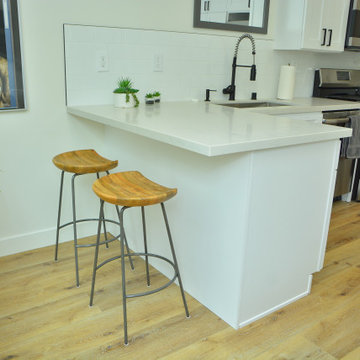
Garage Conversion ADU in Beverlywood. Mid-century Modern design gives this new rental unit a great look.
This is an example of a mid-sized midcentury detached garage in Los Angeles.
This is an example of a mid-sized midcentury detached garage in Los Angeles.
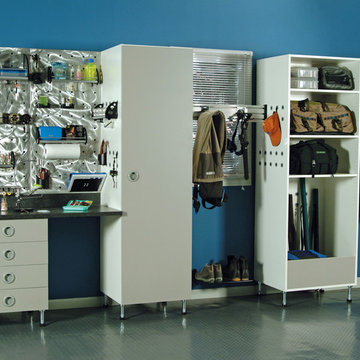
This garage storage space is organized for multiple activities with a built-in workstation.
Mid-sized modern detached two-car workshop in Philadelphia.
Mid-sized modern detached two-car workshop in Philadelphia.
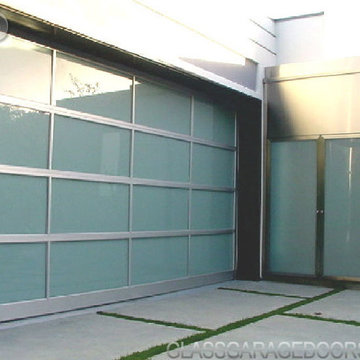
Size: (1) 16′ x 8′
Frame: Clear Anodized
Glass: Obscured Laminated White
Location: Pacific Palisades, CA 90272
This is an example of a modern garage in Los Angeles.
This is an example of a modern garage in Los Angeles.
Garage and Granny Flat Design Ideas
7


