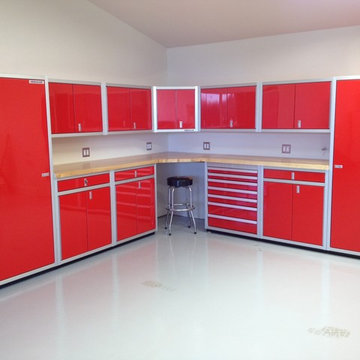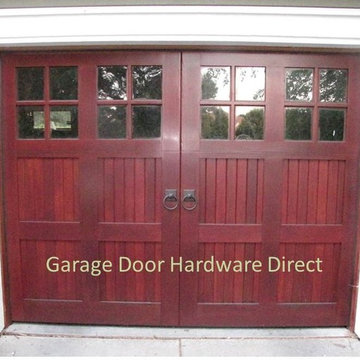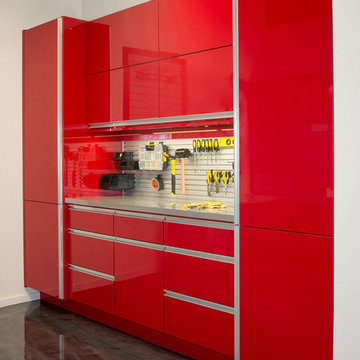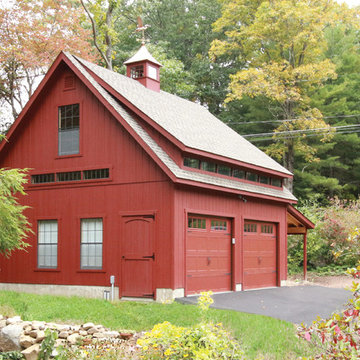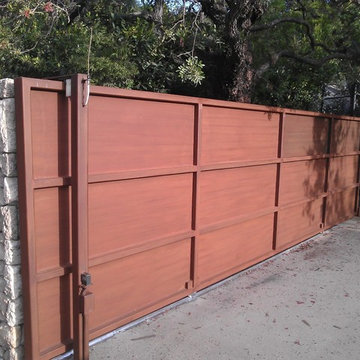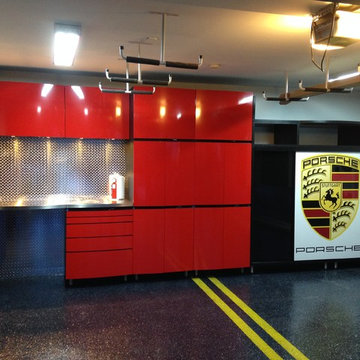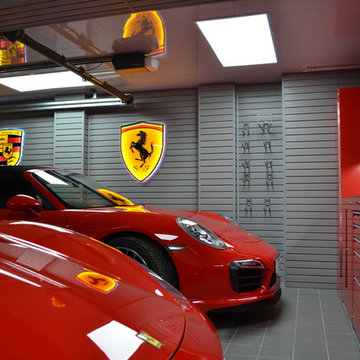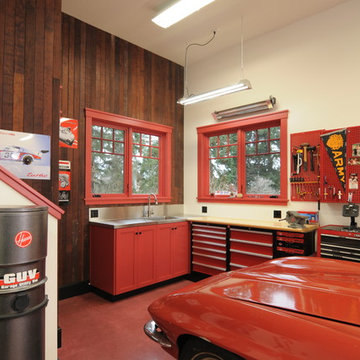Garage and Granny Flat Design Ideas
Refine by:
Budget
Sort by:Popular Today
141 - 160 of 1,969 photos
Item 1 of 2
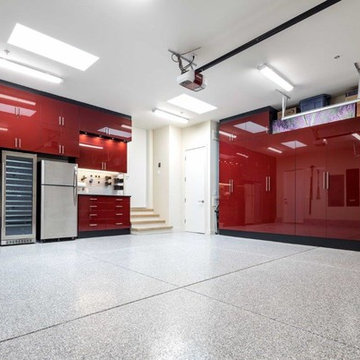
“Touring the clients’ home during the remodel process, it was immediately obvious that this would not be an ordinary garage project. Everything in the home was extraordinary; the sleek contemporary finishes, the ceiling heights. The quality of everything was incredible! As we walked through the kitchen and mudroom to the garage, I gasped at the beautiful sleek glossy red finish of the European black cabinets. Stunning. ‘I can do that in the garage’ I told her.”
“She was so excited when I told her I could do black cabinets with Ruby Red Acrylic fronts to match her cabinets inside perfectly. Then she started to tell me all the requirements for this slightly oversized 2-car garage and that she was worried how I’d fit it all in. When I heard her list I became concerned, too. Although the garage space felt open and spacious like a 3-car garage, it is, in fact, only an oversized 500 square feet space.
Photography by Karine Weiller
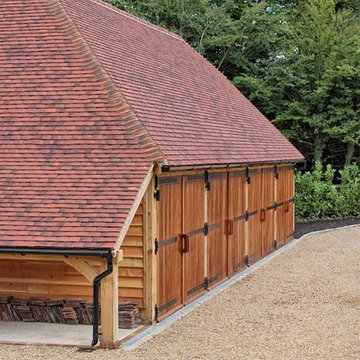
A large four bay barn near Sussex / Surrey boarders. This project included handamde gates to match the hardwood doors we fitted to the front. All of our oak framed garage structures are designed to show lots of detail and chunky oak work which we believe makes a notable difference to the presentation of the buidling.
Contact us to request a brochure and to see our Classic designs
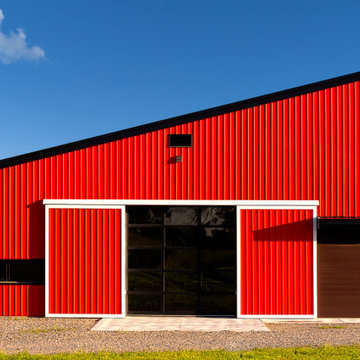
Designed to be a relative to their “cool, red, carriage house” [which is yet to be built], this building is a contemporary take on a traditional building typology. The design of the project could be considered shy or introverted, as its dark and subdued elevation faces the busy highway, while the bright and tall elevation reaches out to their acres of property. The stepped window heights are designed specifically for the spaces within, while the shed roof and site orientation are primed for future solar panel installation.
The VERY pleased owners tell us it has gotten some very interesting feedback. “Lots of people love it and lots of people hate it. And we wouldn’t have it any other way.”
Photography by: Devon Pastorius
www.devonpastorius.com
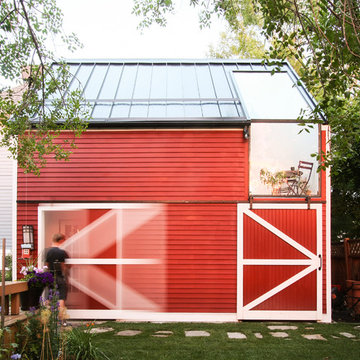
This small dwelling above a single car garage has multiple uses. behind one of the sliding barn doors is an exterior stair that leads to both the entry and glazed solarium space, which is big enough for a year-round garden and table for 2.
Behind the barn door on the right is a storage room for gardening tools.
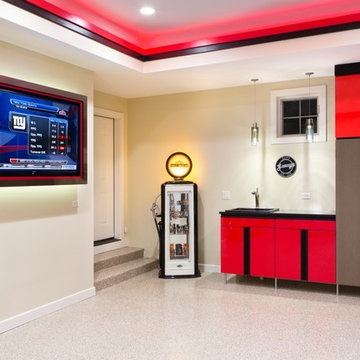
This custom garage cabinetry system includes a high gloss red, black, and wire bronze finishes to achieve a modern high end car connoisseur look. The countertops were finished with a Mayan dyed copper metal laminate and all drawer boxes were lined with a black and red speckled vulcanized high impact rubber matting. Some added features include integrated seating bench, personal beverage center, concealed hot/cold water retractable hose reel, and a wet/dry shop vacuum system. The TV was also equipped with its own high gloss surround cabinet with tiered picture frame to further accent the garage colors. The TV cabinet has LED back lighting to make the TV appear as though it is floating in space. Red and Black moulding were added to the upper soffit area to conceal a multi-color LED lighting for added ambiance. To finish things off two car lifts were installed for more "good boy" toys.
Bill Curran/Closet Organizing Systems/Owner & Designer
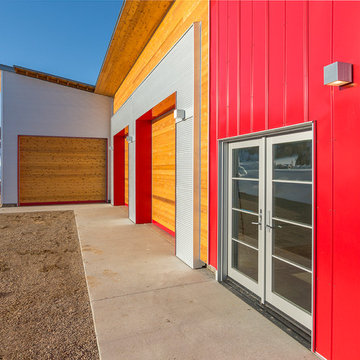
Phase one of a two phase project. This outbuilding is to serve as a support structure for a forthcoming modern residence. The structure houses a 600 sf heated shop with two heated garage bays, as well as an unheated pull-thru vehicle bay and screened exterior storage area. From a design standpoint , the structure builds upon the legacy of utilitarian agricultural buildings prevalent throughout the Yampa River Valley. Subtle details update the look, with meticulous attention to detail at every level.
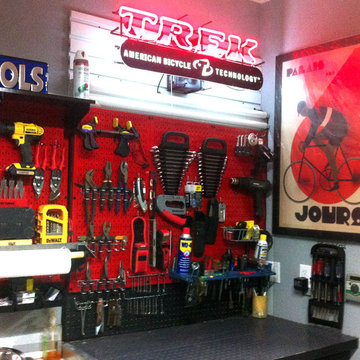
A well-organized bike shop makes for quick and efficient work. Wall Control Metal Pegboard works great for organizing bike tools, cycling components, and other necessary tools of the trade for cycling and other popular hobbies where specialized tools are required to keep things rolling along smoothly! Thanks for the great customer submission Spin!
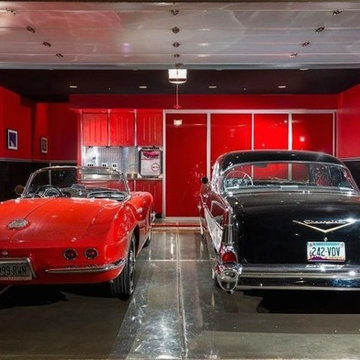
We absolutely adore this garage's built-in storage and custom garage floor.
Inspiration for a garage in Phoenix.
Inspiration for a garage in Phoenix.
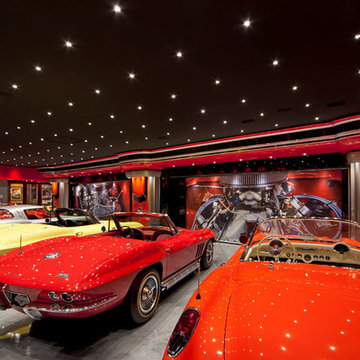
Technical design, engineering, design, site cooridnation, fabrication, and installation by David A. Glover of Xtreme Garages (704) 965-2400. Photography by Joesph Hilliard www.josephhilliard.com (574) 294-5366
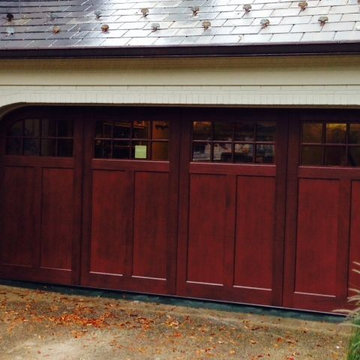
Composite Carriage Garage Doors by Crisway Garage Doors on this beautiful Arts and Crafts style home in Bethesda
Design ideas for a mid-sized traditional attached two-car garage in DC Metro.
Design ideas for a mid-sized traditional attached two-car garage in DC Metro.
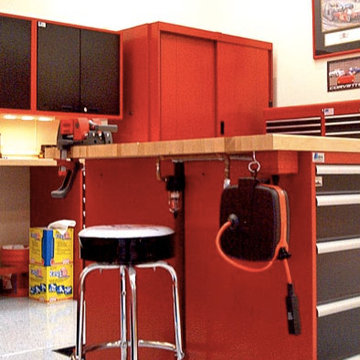
The garage is fully air conditioned and includes five double-wide garage doors, a two-ton overhead hoist and an in-ground lift well. It has none of the dirt and grime one would expect to see in a bustling automotive nerve center. Floors, walls and ceiling gleam white and are home to grand formations of retro rides and sentry-like, red and black Lista storage cabinets, workbenches and shelves. These include drawer storage cabinets with butcher block counter tops for housing an immense array of tools and parts, and workbenches for repairs – one of which doubles as an office desk complete with a computer station. Lista overhead cabinets hold larger, bulkier items, while Lista Storage Wall systems are used for storage and coveralls.
Living the dream.
"I chose Lista after looking at all the other brands around," Mitch says. "Lista's overall form, fit and function was the perfect package. I also appreciated the overall value for the quality of the product and the ability to customize to my needs."
He continues, "My main goal was the creation of the ultimate garage space. As far as my dream garage goes, this is it!"
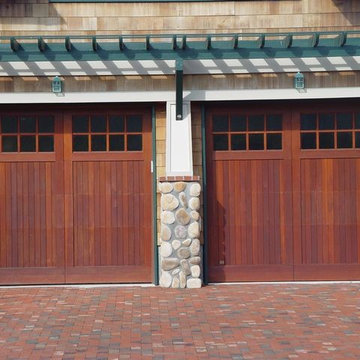
This is an example of a large arts and crafts attached two-car garage in Miami.
Garage and Granny Flat Design Ideas
8


