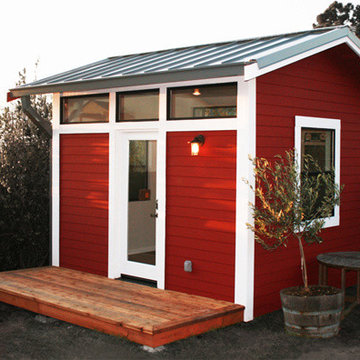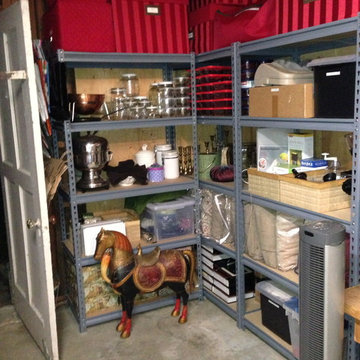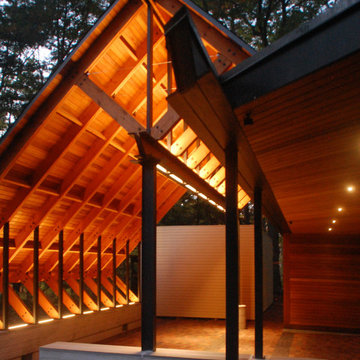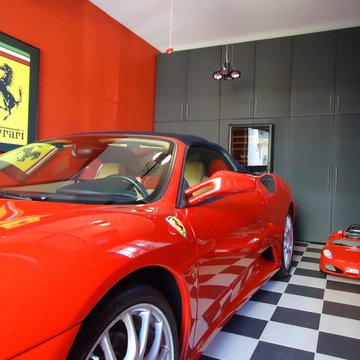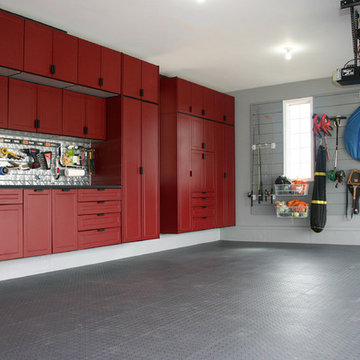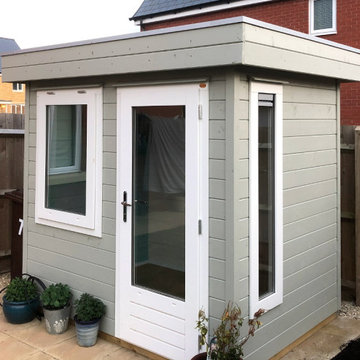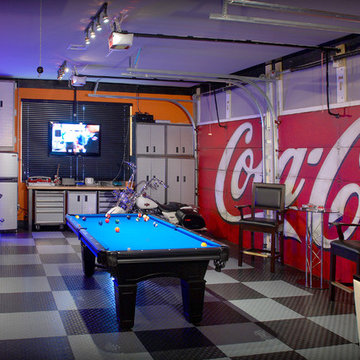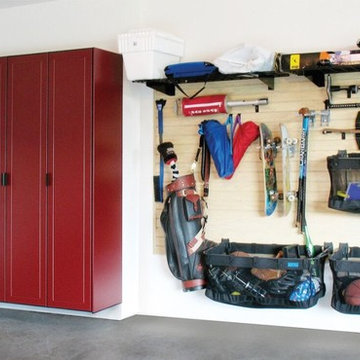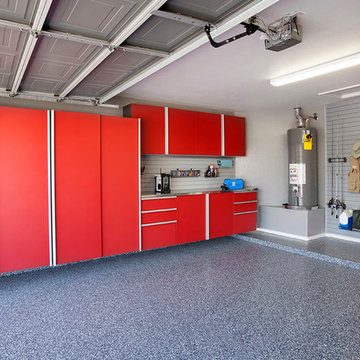Garage and Granny Flat Design Ideas
Refine by:
Budget
Sort by:Popular Today
41 - 60 of 1,969 photos
Item 1 of 2
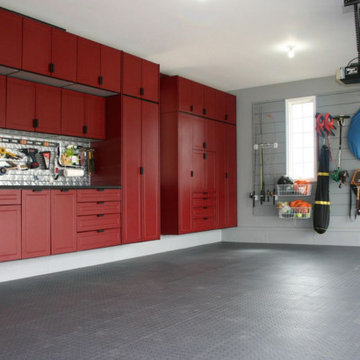
Garages are usually rife with clutter simply because we can throw it down and close the door, hiding it from our eyes and our minds. And then it’s spring and it’s time to dig out the lawn mower. While you’re digging you might as well embark on a garage spring clean. Garage cabinets, shelving and other solutions are available to help you get a handle on the seemingly out of control space.
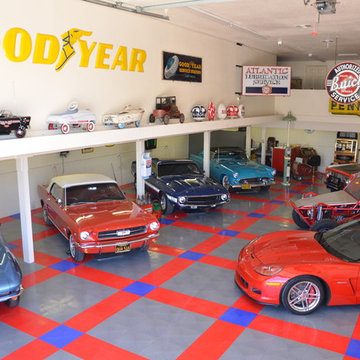
Yup! this is a home garage with an incredible car collection. The garage is floored with RaceDeck Garage Flooring. RaceDeck is a USA made modular floor system that requires NO glues, paints or fasteners, it's patent system makes for a fast and easy install. total install 1 day
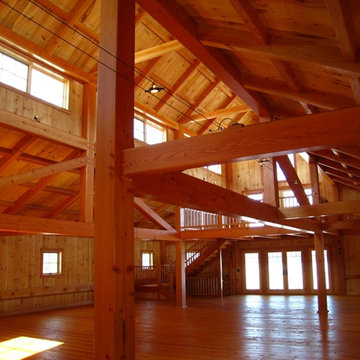
Outbuildings grow out of their particular function and context. Design maintains unity with the main house and yet creates interesting elements to the outbuildings itself, treating it like an accent piece.
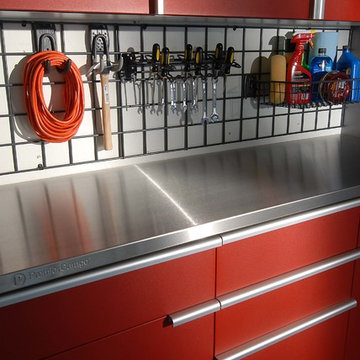
Complete your home by investing in a garage storage design that finally finishes off your much used but under-utilized garage / storage area.
Seen here in Tech-Red Powder Coat, this design will sure to be the envy of even the most discerning neighbors. Wall-to-wall tall cabinetry coupled with a perfectly proportioned work space make for a clean and efficient design. The integrated
"Wire-Wall" shelving system provides additional storage and keeps all the tools you use the most right at your fingertips.
A variety of counter and finish options are available and include stainless steel counters and fully encapsulated powder coated door & drawer face options with a smooth but rugged surface.
Call Today to schedule your free in home consultation, and be sure to ask about our monthly promotions.
Tailored Living® & Premier Garage® Grand Strand / Mount Pleasant
OFFICE: 843-957-3309
EMAIL: jsnash@tailoredliving.com
WEB: tailoredliving.com/myrtlebeach
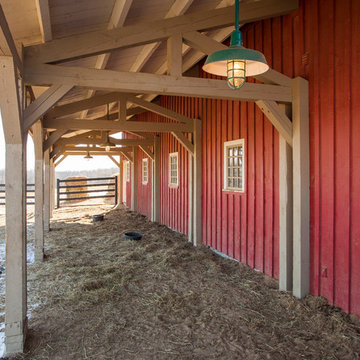
Sand Creek Post & Beam Traditional Wood Barns and Barn Homes
Learn more & request a free catalog: www.sandcreekpostandbeam.com
This is an example of a country barn in Other.
This is an example of a country barn in Other.
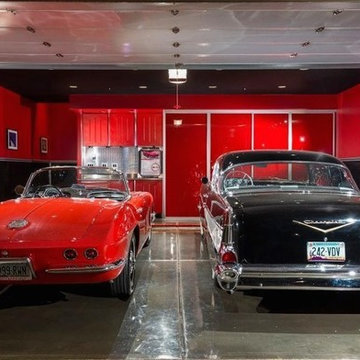
Luxury homes with custom garages by Fratantoni Interior Designers.
Follow us on Pinterest, Twitter, Facebook and Instagram for more inspirational photos!
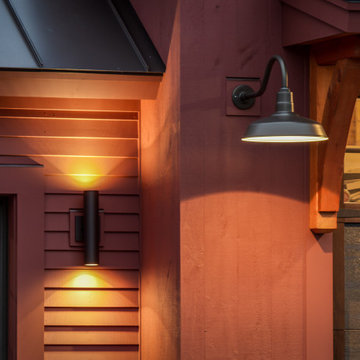
3 bay garage with center bay designed to fit Airstream camper.
Large arts and crafts detached three-car garage in Burlington.
Large arts and crafts detached three-car garage in Burlington.
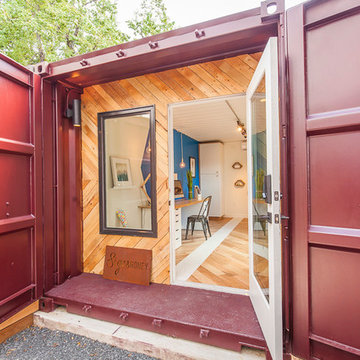
Inspiration for a small transitional detached granny flat in Austin.
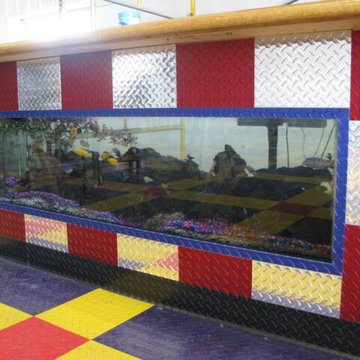
5000 square foot garage makeover or "Man Cave" designed and installed by Custom Storage Solutions. This design includes PVC garage flooring in Nascar colors purple, yellow and red, custom made bar with a fish tank inside, red, chrome and blue diamond plate, wall murals, diamond plate walls, imaged cabinets and pub tables. Customer used this space to entertain his 200 employees during holiday events and parties. He also uses this space for his car collection. we took all of the photos used on the imaged cabinets made by Custom Storage Solutions.
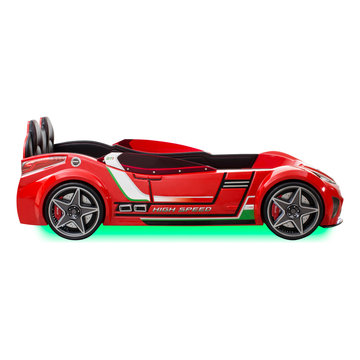
Designed to look like a real life race car, this sporty real car bed will have your child racing to bed.
Art. leather upholstered sports seats headboard and interior, car equipped with latest technology, light animation system & detailed star shaped rims with LED lights. Plus, the bed makes real car sounds and has all triggered by a wireless remote control, body kit and fog light, LED rear indicator, 3D exhaust pipe design and shatterproof acrylic glass, Sound System with radio, USB, SD card, and Bluetooth input.
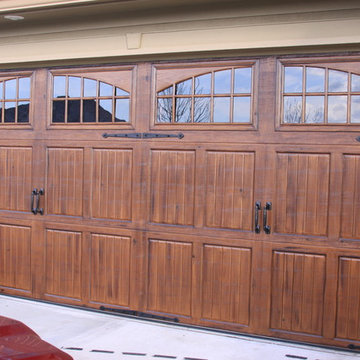
Metal garage doors faux painted to look like wood with a 10 year warranty from fading or peeling. www.fauxkc.com Tyler Kessler Fauxs and Finishes
Inspiration for a traditional shed and granny flat in Kansas City.
Inspiration for a traditional shed and granny flat in Kansas City.
Garage and Granny Flat Design Ideas
3


