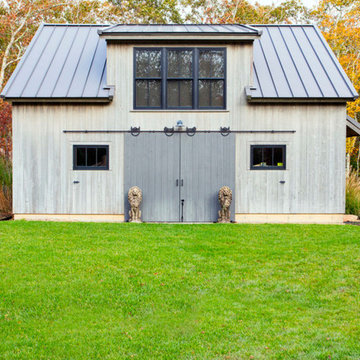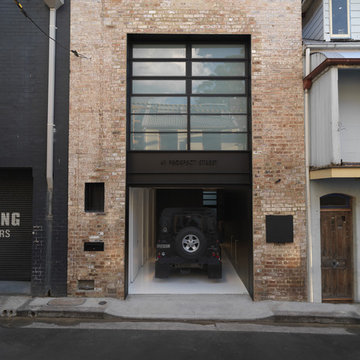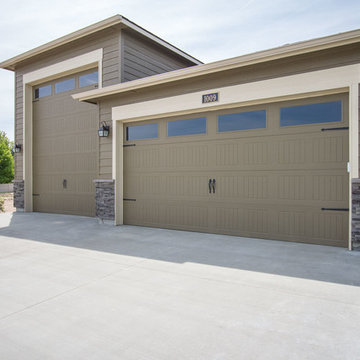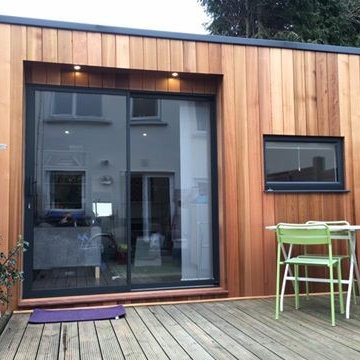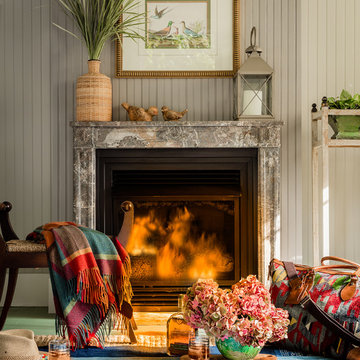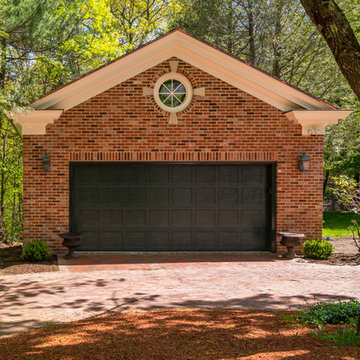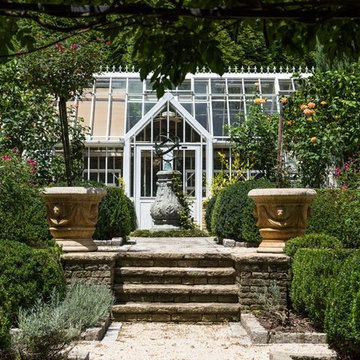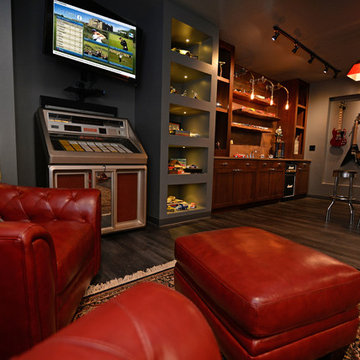Garage and Granny Flat Design Ideas
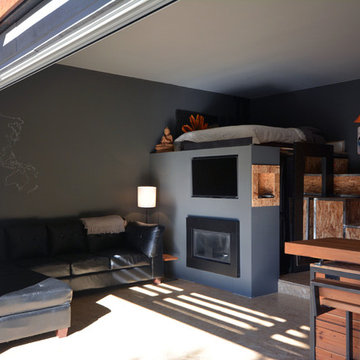
Photo: Robert Burns ˙© 2015 Houzz
Inspiration for an industrial shed and granny flat in Portland.
Inspiration for an industrial shed and granny flat in Portland.
Find the right local pro for your project
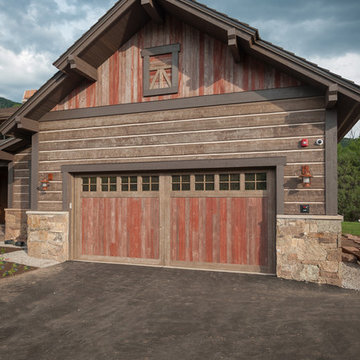
Along the peaceful banks of the Eagle River sits this beautiful custom residence. Designed by Gies Architects and built by Golf Resort Homes. Inc. this lovely home features extensive applications of Vintage Woods including slab-siding, fascia, soffit, decking and some really incredible large custom-hewn timbers. ©rich vossler photography 2016
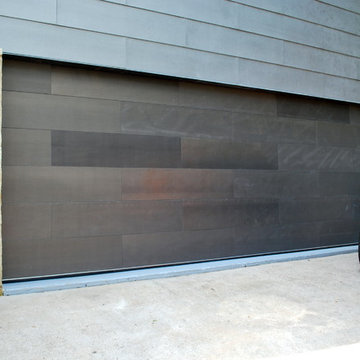
Paint Grip clad garage door by Ranch House Doors includes individual metal panels in a staggered pattern. Panels were custom sized and positioned to match and accent the siding material above.
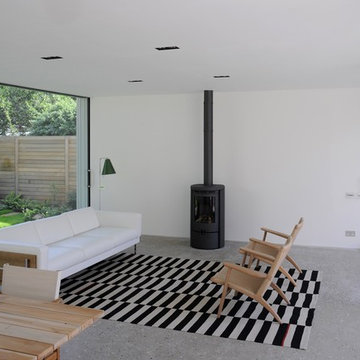
Sitting Room in Guest Lodge with wood burner and contemporary furniture
David Grandorge
Inspiration for a contemporary shed and granny flat in London.
Inspiration for a contemporary shed and granny flat in London.
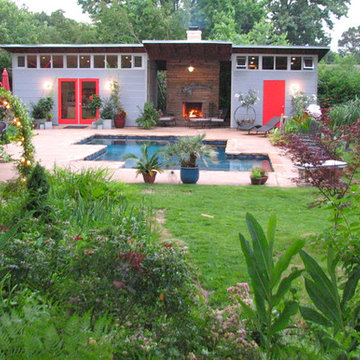
2 Studio Sheds, manufactured in Colorado and built in Memphis, TN alongside on couple's pool. The 12x20 from our Lifestyle line (left) is a home office, art studio and creative space while the 12x12 from our Storage line houses tools, and gardening supplies. Each connected by one roofline and an outdoor fireplace.
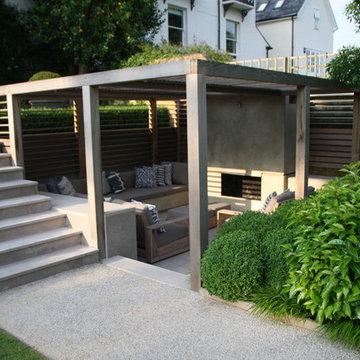
Charlotte Rowe Garden Design. Fireplace garden with timber arbour and furniture. Day bed clad in honed limestone.
Contemporary shed and granny flat in London.
Contemporary shed and granny flat in London.
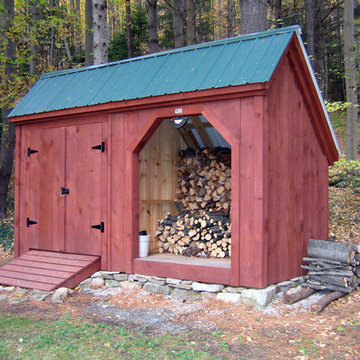
Traditional Storage Shed and woodshed combo
Photo of a small traditional detached garden shed in Boston.
Photo of a small traditional detached garden shed in Boston.
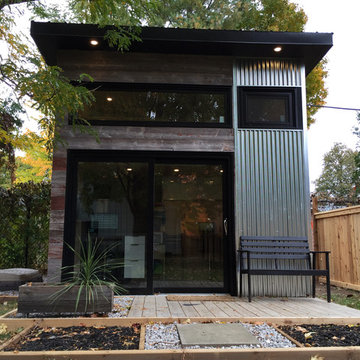
This backyard garden studio with a modern design provides a comfortable and stylish retreat for a home office, art studio, cottage bunkie or for backyard entertaining. The layout features two built in work stations, and a built-in sofa bench that can be used for reading, watching televisions or an afternoon nap. A second story loft provides space for storage, a kid's play area or a separate space for lounging. With a footprint just over 100 square feet, this studio makes efficient use of space while minimizing the footprint of the backyard and may be constructed without a permit in many jurisdictions (check your local building code).
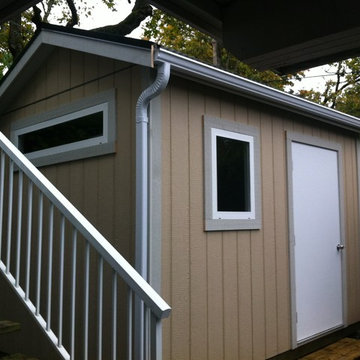
A practical and attractive storage solution.
Two windows let natural light in to this 8x12 custom built gable roofed shed that was Built-to-it and Built-to-last.
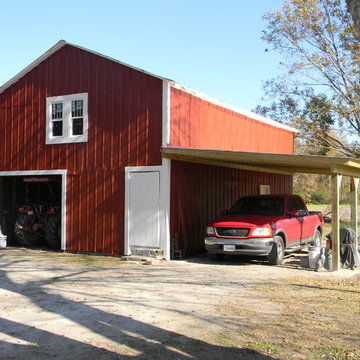
Jack Bender Construction
Photo of a large traditional detached barn in Raleigh.
Photo of a large traditional detached barn in Raleigh.
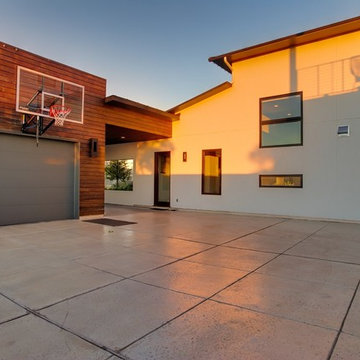
contemporary house style locate north of san antonio texas in the hill country area design by OSCAR E FLORES DESIGN STUDIO
Inspiration for a large contemporary attached one-car porte cochere in Austin.
Inspiration for a large contemporary attached one-car porte cochere in Austin.
Garage and Granny Flat Design Ideas
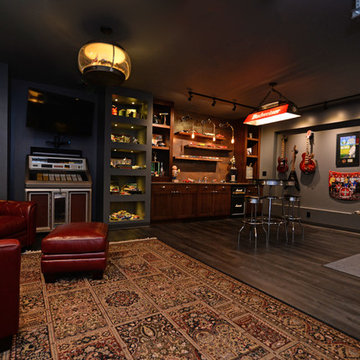
Living area on the left with displays for client's collections. Client's jukebox and lighting. Bar and small high-top set client had on the right. Separating the functions of the space. Vinyl flooring allow client's vintage truck to be pulled in without ruining the floor, but the wood vinyl planks mimic wood flooring and prevent it from looking like a garage.
1


