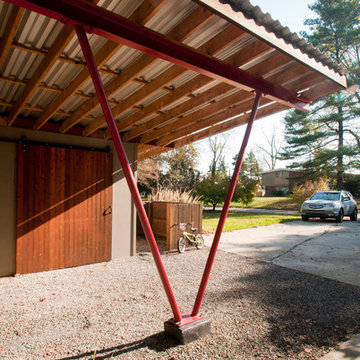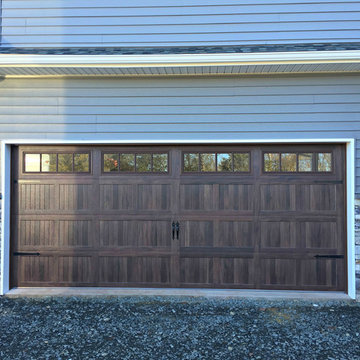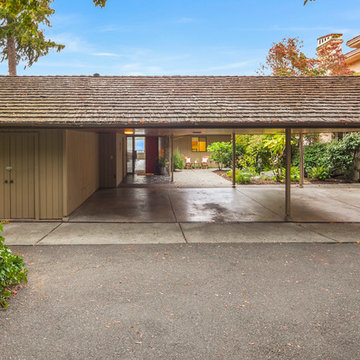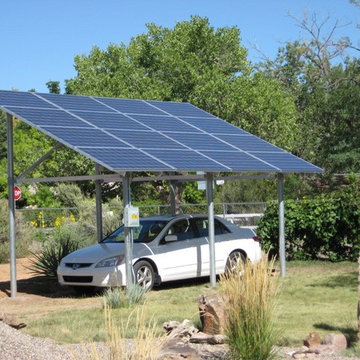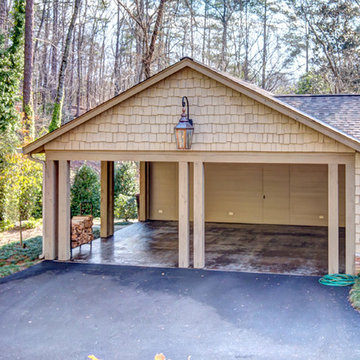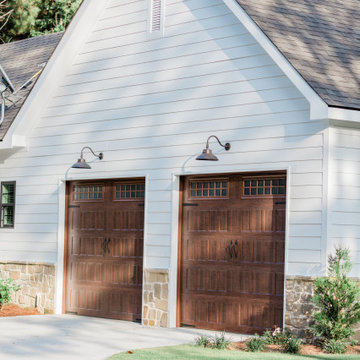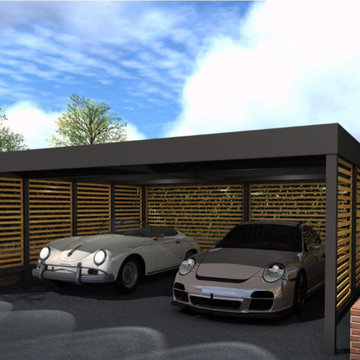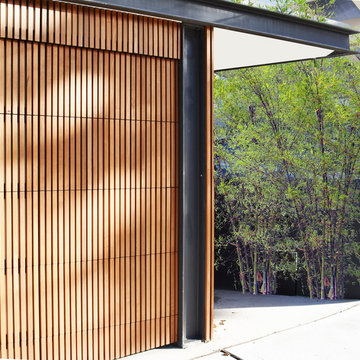Garage and Granny Flat Design Ideas
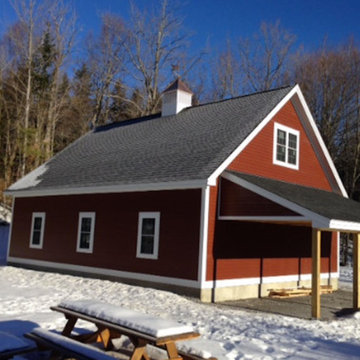
This is an example of a large traditional detached two-car carport in Boston.
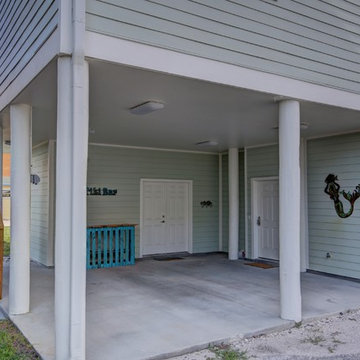
This is a small beach cottage constructed in Indian shores. Because of site limitations, we build the home tall and maximized the ocean views.
It's a great example of a well built moderately priced beach home where value and durability was a priority to the client.
Cary John
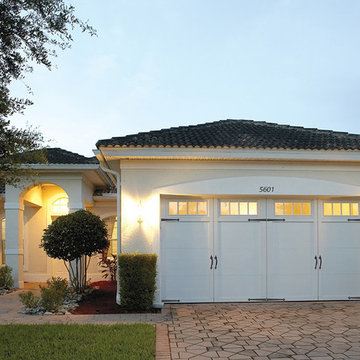
This is an example of a mid-sized transitional attached two-car carport in Orange County.
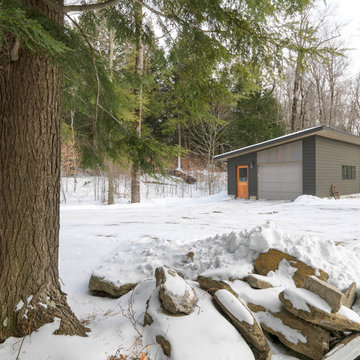
One car garage with plenty of storage.
Photo Credit: Susan Teare
Mid-sized modern detached one-car carport in Burlington.
Mid-sized modern detached one-car carport in Burlington.
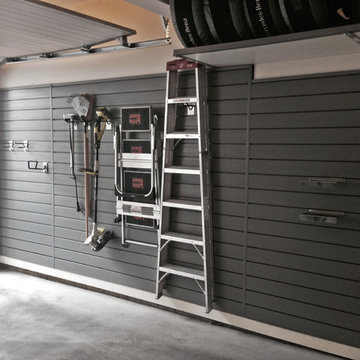
A recently finished Garage by Garage Guru.
This space features a grey slat wall - easy to re configure when your storage needs change and customizable with a large number of accessories. The top right showcases heavy-duty Monkey Bars shelving - perfect tire storage for your winter wheels.
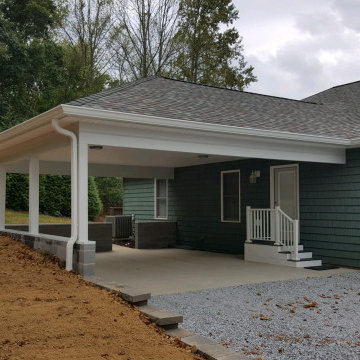
This is an example of a large traditional attached two-car carport in Other.
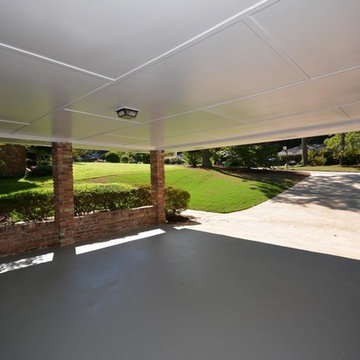
This roofed driveway has been completely painted by the JMR professionals.
Inspiration for a mid-sized transitional two-car carport in Atlanta.
Inspiration for a mid-sized transitional two-car carport in Atlanta.
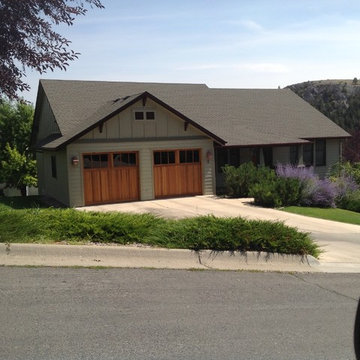
Inspiration for a mid-sized arts and crafts attached two-car carport in Boise.
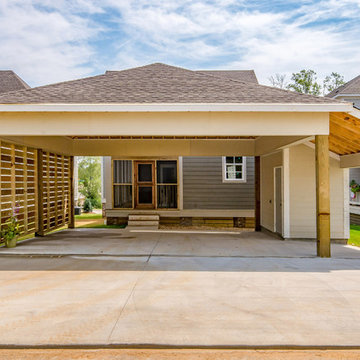
24 X 24 carport has covered walk way to back porch, storage room with golf cart parking space is on the right
This is an example of a large country detached two-car carport in Other.
This is an example of a large country detached two-car carport in Other.
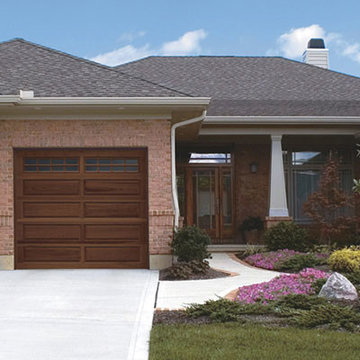
Classic Wood Collection Model 44 - Long Panel with Long Stockton Window Design
www.clopaydoors.com
Inspiration for a mid-sized modern attached two-car carport in Vancouver.
Inspiration for a mid-sized modern attached two-car carport in Vancouver.
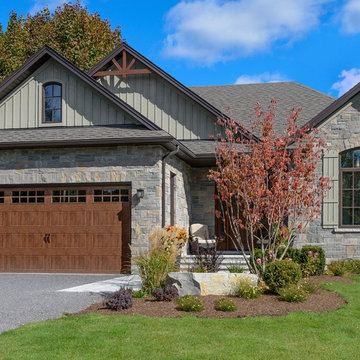
Get the look of wood without the upkeep. Clopay Gallery Collection faux wood carriage house garage doors on a custom home with Craftsman details. The insulated steel garage door has a woodgrain print that coordinates beautifully with the stained wood beams and adds instant warmth and contrast to the stone exterior. The doors are offered in three stain colors with or without windows and decorative hardware.
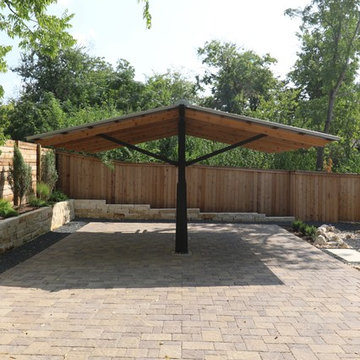
The Wethersfield home is a “Contributing Structure” within one of Central Austin’s most historic neighborhoods.
Thanks to the design vision and engineering of the Barley|Pfeiffer Architecture team, the fine execution and contributions of Tommy Hudson with Hudson Custom Builder, and the commitment of the Owner, the outcome is a very comfortable, healthy and nicely day lit, 1600 square foot home that is expected to have energy consumption bills 50% less than those before, despite being almost 190 square feet larger.
A new kitchen was designed for better function and efficiencies. A screened-in porch makes for great outdoor living within a semi-private setting - and without the bugs! New interior fixtures, fittings and finishes were chosen to honor the home’s original 1930’s character while providing tasteful aesthetic upgrades.
Photo: Oren Mitzner, AIA NCARB
Garage and Granny Flat Design Ideas
1


