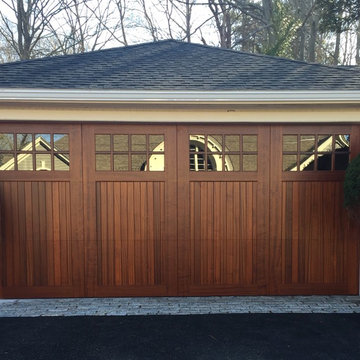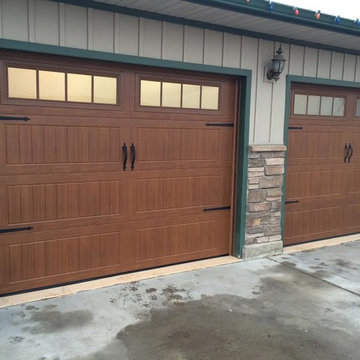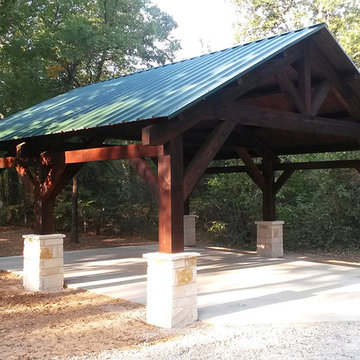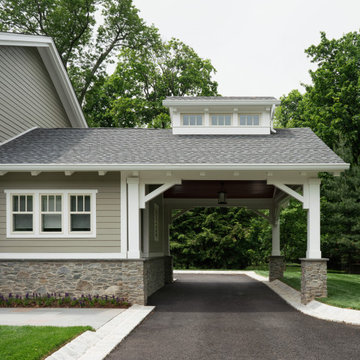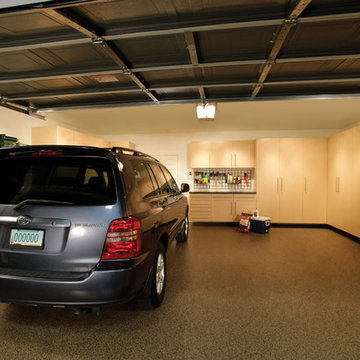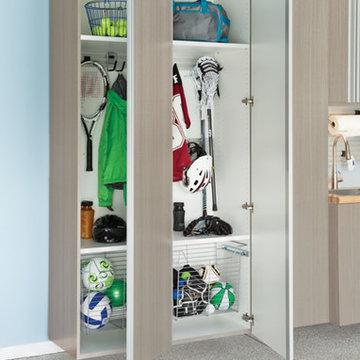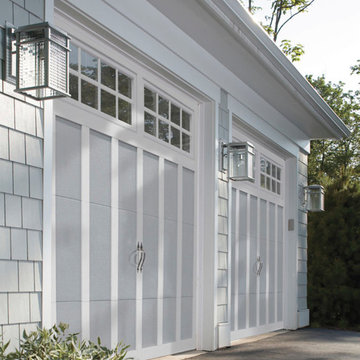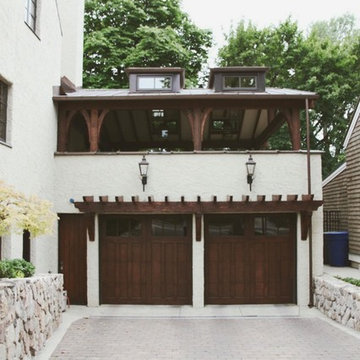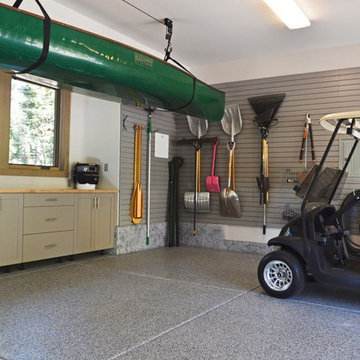Garage and Granny Flat Design Ideas
Refine by:
Budget
Sort by:Popular Today
1 - 20 of 3,526 photos
Item 1 of 3
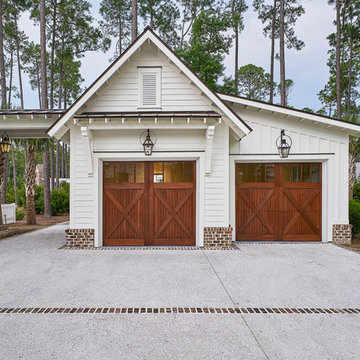
Photo: Tom Jenkins
TomJenkinsksFilms.com
This is an example of a large country detached two-car garage in Atlanta.
This is an example of a large country detached two-car garage in Atlanta.
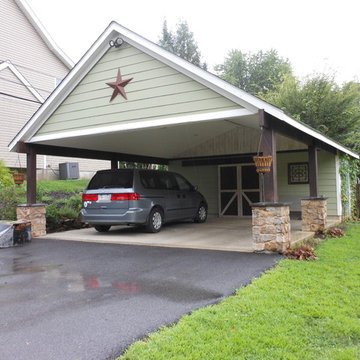
Pull up the driveway and safely park your car inside this country-style carport. Steel columns, with stone and cedar bases, hold up the protective roof. Inside the carport, the ceiling is vaulted thanks to scissor trusses and recessed lighting was added for clear vision when it is dark out.
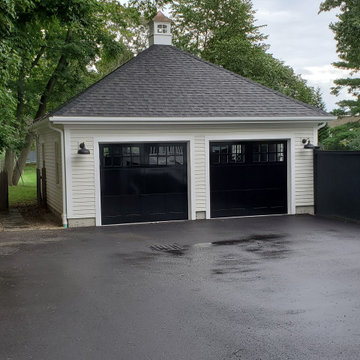
Two car garage with rear extension.
Inspiration for a large traditional detached two-car garage in Boston.
Inspiration for a large traditional detached two-car garage in Boston.
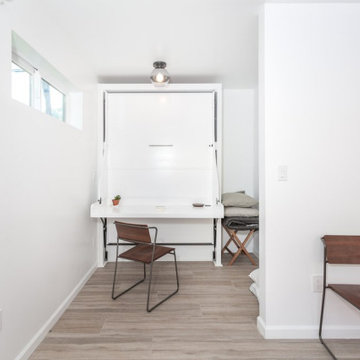
We turned this large detached two-car garage into a modern studio ADU. The studio ADU has everything you need to live independently and is perfect for students, family, or to rent out. We designed this ADU to save the maximum amount of space by creating a slim kitchenette and a Murphy bed that turns into a desk. The ADU's bathroom has a large floating vanity and corner shower.
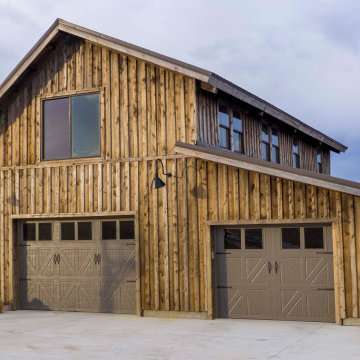
Post and beam two car garage with storage space and loft overhead
Large country detached two-car workshop.
Large country detached two-car workshop.
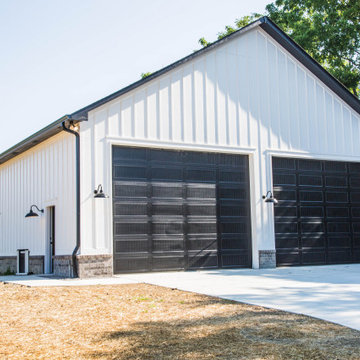
A freestanding oversized two-car garage serves as additional vehicle storage and workshop.
Design ideas for a large country detached two-car garage in Indianapolis.
Design ideas for a large country detached two-car garage in Indianapolis.
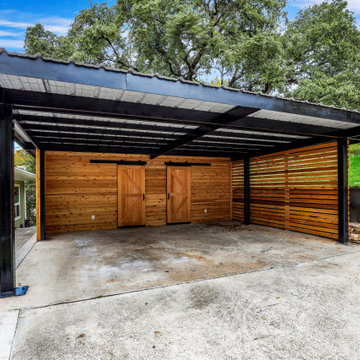
Modern Carport
This is an example of a large contemporary detached two-car carport in Austin.
This is an example of a large contemporary detached two-car carport in Austin.
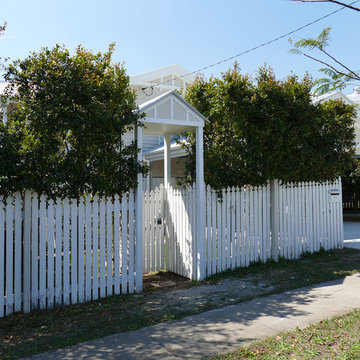
UDS Projects was engaged to build a gatehouse, new carport and cut and lay a new driveway. The brief from the client was that the detailing in the house facade needed to be carried across into these new structural elements so that it complemented the look of the house rather than being merely add ons that would detract from the beautiful timber work that this Queenslander displays.
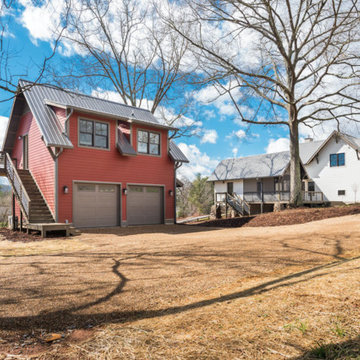
Perfectly settled in the shade of three majestic oak trees, this timeless homestead evokes a deep sense of belonging to the land. The Wilson Architects farmhouse design riffs on the agrarian history of the region while employing contemporary green technologies and methods. Honoring centuries-old artisan traditions and the rich local talent carrying those traditions today, the home is adorned with intricate handmade details including custom site-harvested millwork, forged iron hardware, and inventive stone masonry. Welcome family and guests comfortably in the detached garage apartment. Enjoy long range views of these ancient mountains with ample space, inside and out.
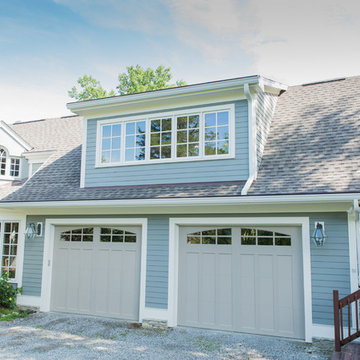
This is an example of a large traditional attached two-car garage in Louisville.
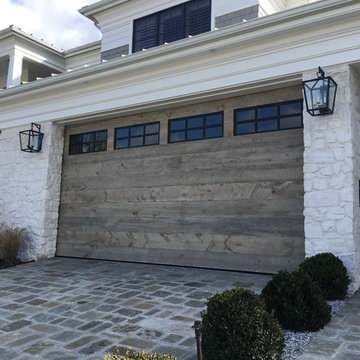
Just like in the french louvered door we have added a semi-gloss black iron window frame over tempered clear glass. One of the benefits of a reclaimed wood garage door is that the aged wood comes from old trees that provide longer wider boards. As shown in this project the long wide planks make this modern garage door fit nicely with this Newport Modern house.
There are several benefits of using reclaimed timber. Because we live in a world where supply is ever shrinking as we diminish our natural resources, in addition to, over-forestation and the ever growing environmental concerns of global warming or pollutants and wood Beatles killing 15 million trees in our forests of the past decade. Using reclaimed wood helps to preserve our forests and reduces the need for cutting young trees to keep up with the growing demand for timber. The other benefit of using the old timber from barns and old structures has to do with the maturation of the tree originally. Back in the day the only cut mature trees that had reached full potential growth. This wood tends to be stringer and less likely to split or fracture. What they call virgin timber is young trees that are softer and have a greater potential to split. Using reclaimed timber give you yet one more added benefit too, the wood has been aged in an environment that allows the wood to naturally preserve and tarnish with unique characteristics. The wood in old buildings has expanded and contracted constantly over the years and has fully dried out, making it more durable and less prone to warping and splitting. Old wood also tends to have a dense grain making it more stable. Those are natural design elements that make each reclaimed door different! Not one door will be exactly the same. Since the wood has naturally preserved and tarnished then all you have to do is apply a clear coat to the door and you’re done! Thus, leaving your garage, a beautiful naturally finished garage door, that is full of rustic beauty and charm. The wood has done what the wood is going to do and colors and scars tell the 100 year plus, history. What could be more original and charming than a reclaimed wood garage door from Ziegler!
You should always remember that reclaimed timber is itself, a finite resource. There are only so many old structures out there to source the wood from and eventually these too will become unavailable. In the meantime, reclaimed wood provides a valuable source of characterful material for farmhouse, traditional and rustic garage doors, and gates and shutters too! Ziegler is one of the oldest wood door manufactures in California and now body does it better than the originator of style and design. Contact one of our top designers in the industry today to start your own history with Ziegler 714-437-0870
Garage and Granny Flat Design Ideas
1


