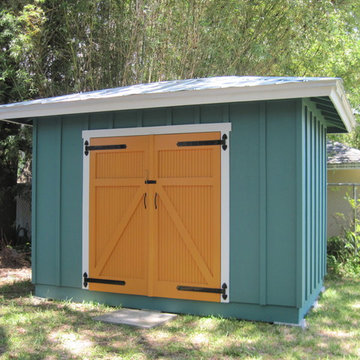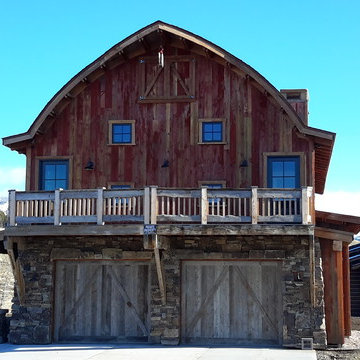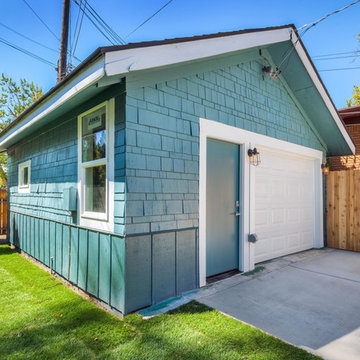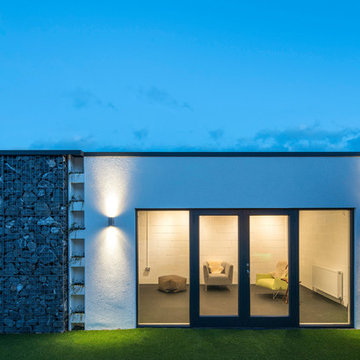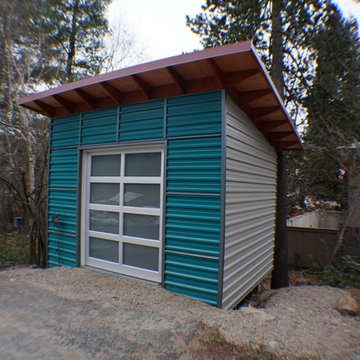Garage and Granny Flat Design Ideas
Refine by:
Budget
Sort by:Popular Today
1 - 20 of 35 photos
Item 1 of 3
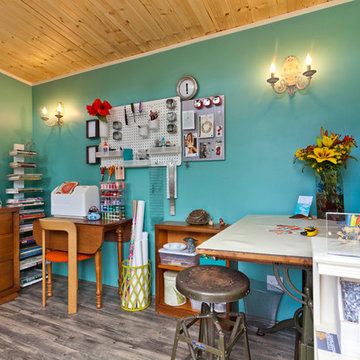
The owner decorated her space with useful and space-conscious equipment.
Inspiration for a small modern detached studio in Seattle.
Inspiration for a small modern detached studio in Seattle.
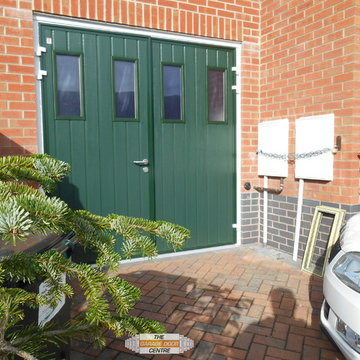
This Carteck side hinged door is made from double skinned insulated steel panels. It is a 50/50 split, meaning the customer has easy pedestrian access. The doors are finished in Moss Green RAL 6005, with a white frame and the addition of four large windows.
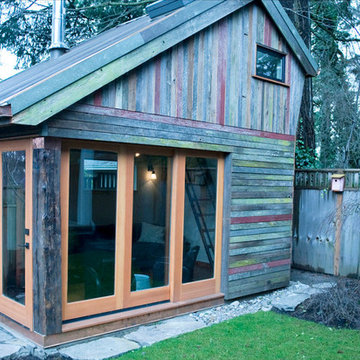
The firehouse is a freestanding, backyard studio building. Its construction includes a wide range of reclaimed materials, including wood siding, a metal roof and wood columns and beams.
Size
200 sq. ft.
Materials
Reclaimed wood siding, Reclaimed metal roof, Wood framing, Custom steel fixtures
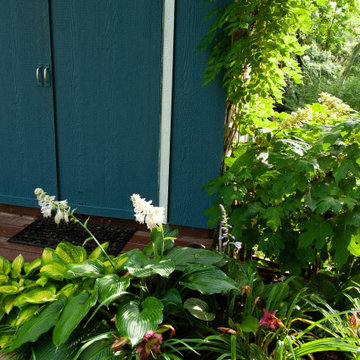
Perennial plants to update backyard shed. Created country feel with combination of hostas, daylilies, liriope, wisteria, oakleaf hydrangea and lamb's-ear. Small planting bed but with the use of this combination created depth, density and color for a design that provides foliage throughout the early spring until late fall.
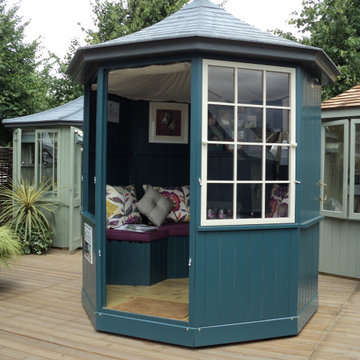
Design ideas for a small traditional detached shed and granny flat in Other.
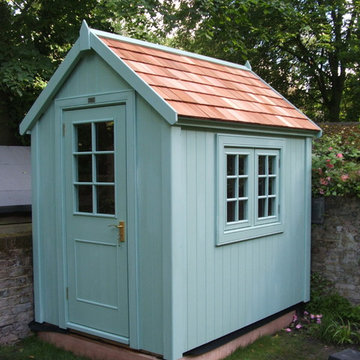
The Potting Shed is how a shed should look. It has a steep pitched roof with a generous overhang which, along with the small pane windows gives it a traditional look which will blend into any garden.
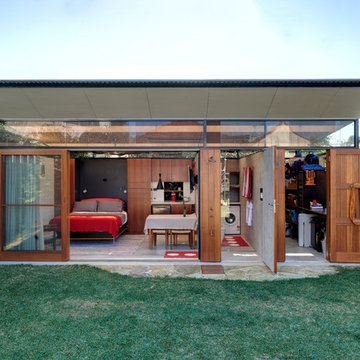
Architect Ulrika Saar
Photo Michael Nicholson
Design ideas for a small contemporary shed and granny flat in Sydney.
Design ideas for a small contemporary shed and granny flat in Sydney.
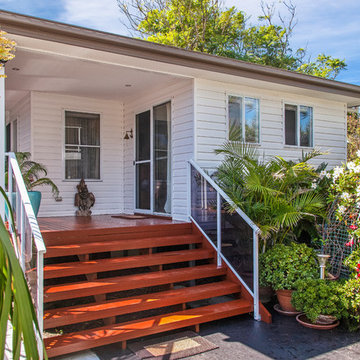
Granny Flat with merbau deck and stairs
Small beach style detached granny flat in Sydney.
Small beach style detached granny flat in Sydney.
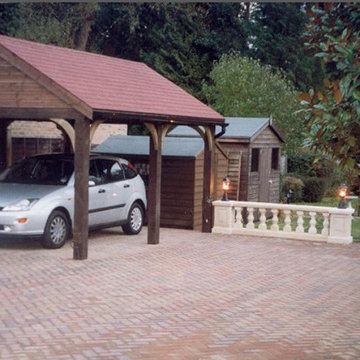
16′ x 12′ Garage in 16mm Shiplap
Design ideas for a small country detached one-car carport in Berkshire.
Design ideas for a small country detached one-car carport in Berkshire.
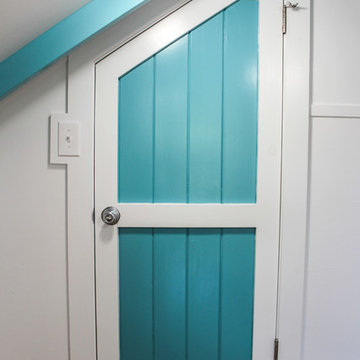
Storage loft over a detached 2 car garage.
This is an example of a small beach style detached barn in New York.
This is an example of a small beach style detached barn in New York.
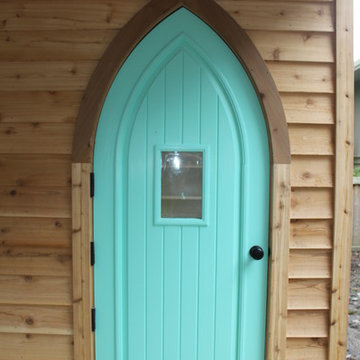
The she shed was intended for a combination art studio and a place to relax for the homeowner who was elderly and suffered with a severe medical condition. We needed to maximize the space to it’s potential, especially since it’s a small space. Included was higher-end pieces such as a stunning chandelier and a stunning Anderson door entrance system. For a more tranquil environment, we incorporated space for comfortable furniture and a propane fireplace. Space was used to the max with built in shelving and cabinetry for the art work and supplies.
This she-shed was built with custom features consisting of:
Cathedral ceiling with skylights for abundance of natural light
Propane fireplace
Built in cabinets and shelving for art studio supplies
Barn door entrance to small garden tool storage area
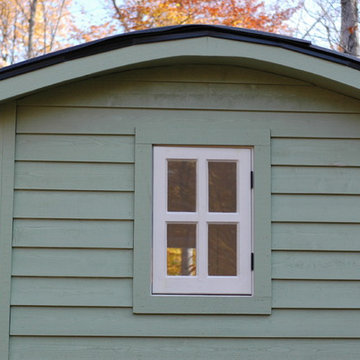
Pixie Palace Hut Co.
This is an example of a small traditional detached granny flat in Other.
This is an example of a small traditional detached granny flat in Other.
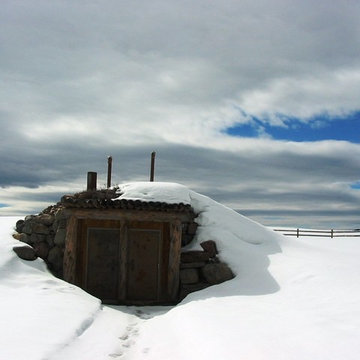
Jeffrey P. Thompson
This is an example of a small country detached shed and granny flat in Other.
This is an example of a small country detached shed and granny flat in Other.
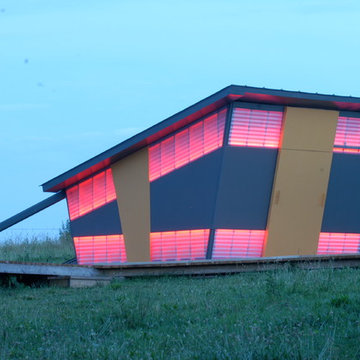
Meredith Mashburn
Design ideas for a small contemporary detached studio in Other.
Design ideas for a small contemporary detached studio in Other.
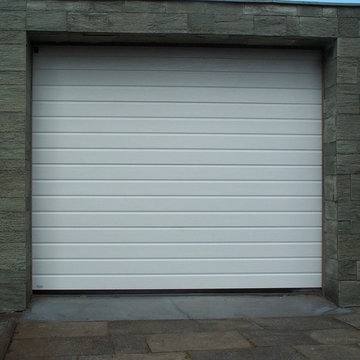
Bild Köppen Tortechnik. Hier Außenansicht. Projekt : Sanierung einer Garage durch Demontage des defekten Garagentores und Lieferung und Montage durch Köppen Tortechnik eines neuen Hörmann Garagentores mit der klassichen S-Sicke in weiß und einem Hörmann Garagentor Antrieb.
Garage and Granny Flat Design Ideas
1


