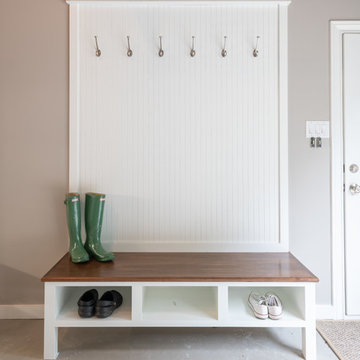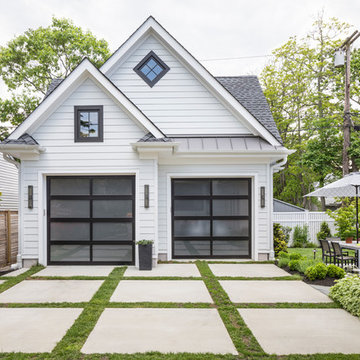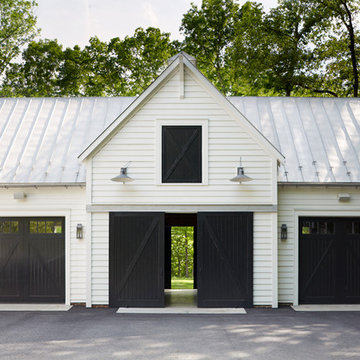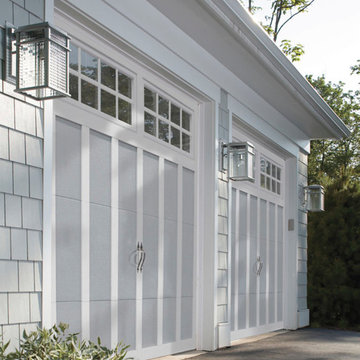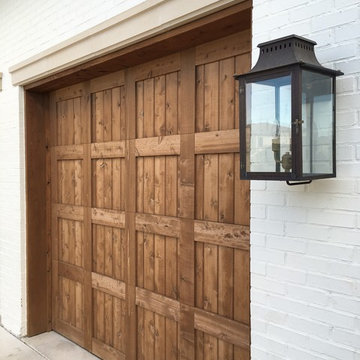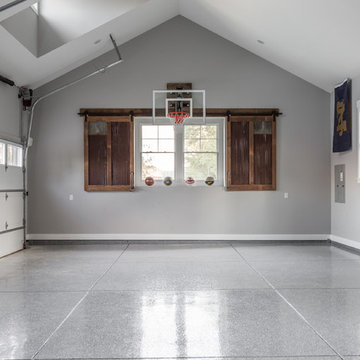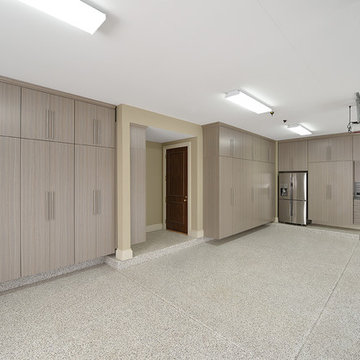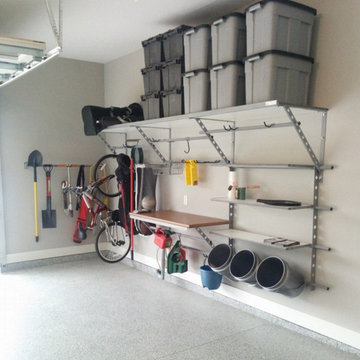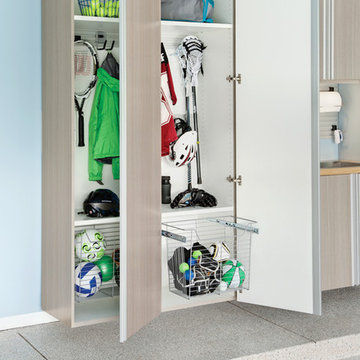Garage and Granny Flat Design Ideas
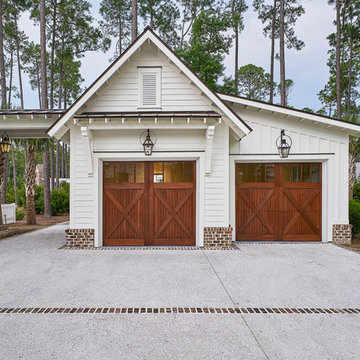
Photo: Tom Jenkins
TomJenkinsksFilms.com
This is an example of a large country detached two-car garage in Atlanta.
This is an example of a large country detached two-car garage in Atlanta.
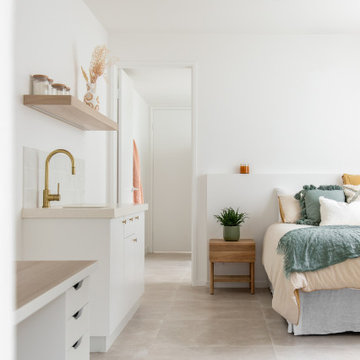
Ohana Beach House celebrates the coastal vibrancy of its Burleigh Heads location. Sophisticated and airy, brushed brass fixtures add the perfect final touch to each area.
Build by: @pjhconstructions
Design by: @bcgbuildingdesign
Interior Design by: @kellie.robins
Photography by @abiinteriors
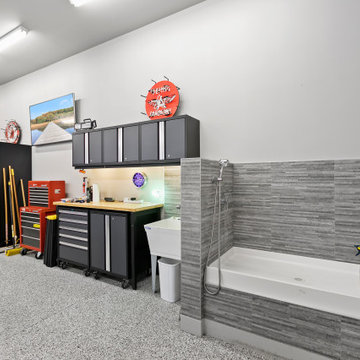
Dog washing station
Inspiration for an expansive attached four-car garage in Seattle.
Inspiration for an expansive attached four-car garage in Seattle.
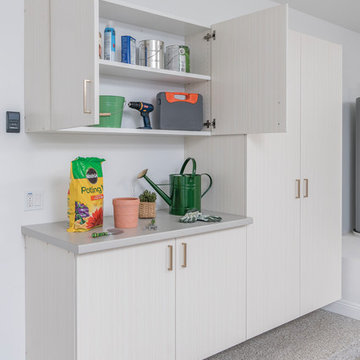
Custom cabinetry to fit all your family's needs.
Design ideas for a modern garage in Orange County.
Design ideas for a modern garage in Orange County.
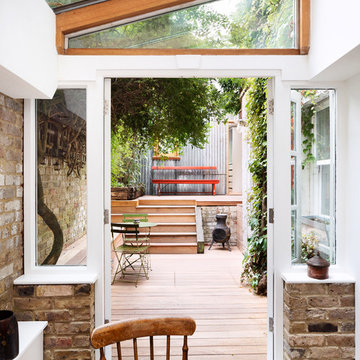
Ollie Hammick
Photo of a mid-sized scandinavian detached studio in London.
Photo of a mid-sized scandinavian detached studio in London.
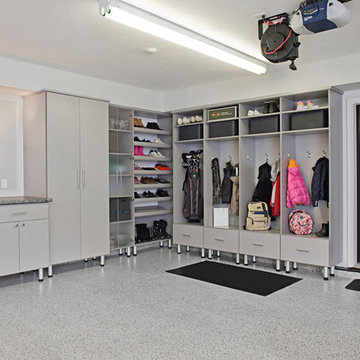
Who says a garage has to house only cars and tools? We specialize in transforming your garage into a craft room, home gym, playroom, or the ultimate man cave. Our designers will work with you to determine the best built-in shelves and cabinets for your gym equipment, pool cues and home bar for socializing. We also offer overhead storage, organizers for the walls and racks for sports equipment, not to mention a full line of flooring options that give your garage floor a sleek appearance while being slip resistant and easy to clean.
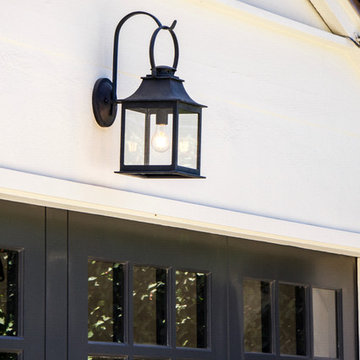
Inspiration for a mid-sized transitional detached two-car garage in Santa Barbara.
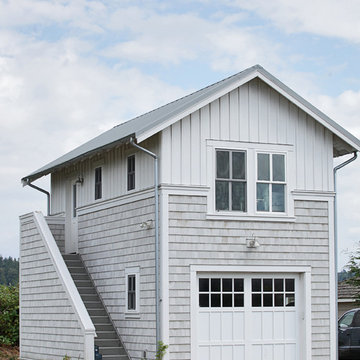
DESIGN: Eric Richmond, Flat Rock Productions;
BUILDER: DR Construction;
PHOTO: Stadler Studio
Photo of a small beach style detached one-car garage in Seattle.
Photo of a small beach style detached one-car garage in Seattle.
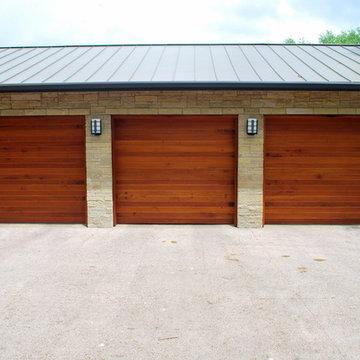
Spanish cedar doors with Sikkens stain compliment a contemporary or modern design home
This is an example of a large modern attached three-car garage in Austin.
This is an example of a large modern attached three-car garage in Austin.
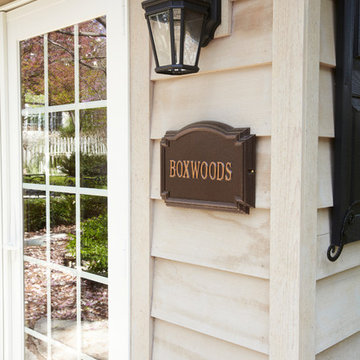
Maintaining the setback distances suggested by the building department, Sweeney built a garden shed addition that matched the color and architectural detail of the home. It was placed within 10 ft of the rear property line and 15 ft from the side lot line to provide functional access to the shed and built parallel to the fence. Looking at the landscape, the shed was also strategically placed on level ground, away from water collection points, and low branches.
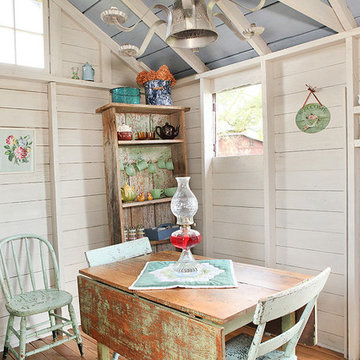
Julie Ranee Photography © 2012 Houzz
This is an example of a traditional granny flat in Columbus.
This is an example of a traditional granny flat in Columbus.
Garage and Granny Flat Design Ideas
1


