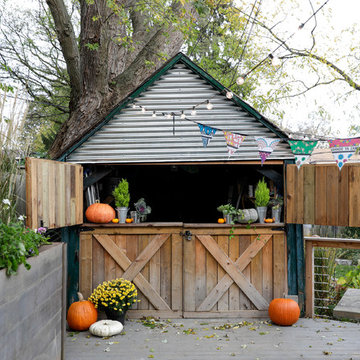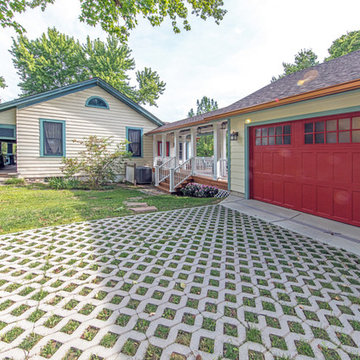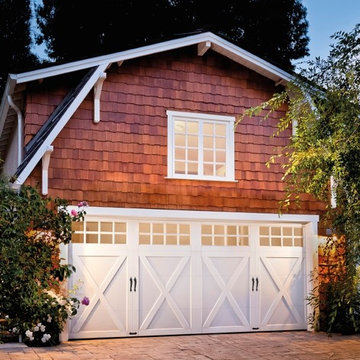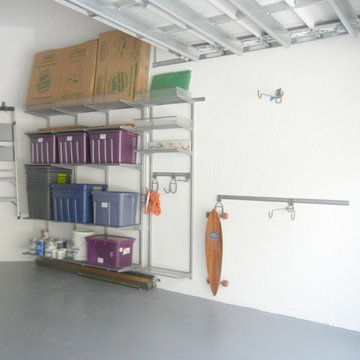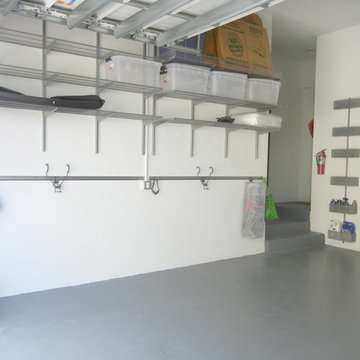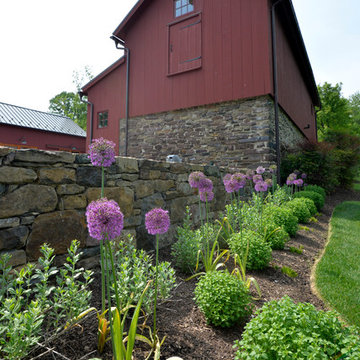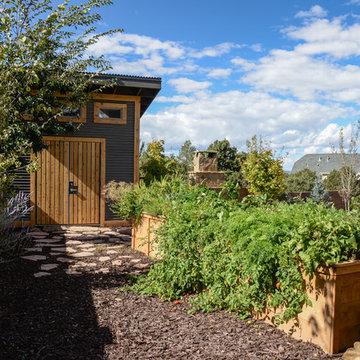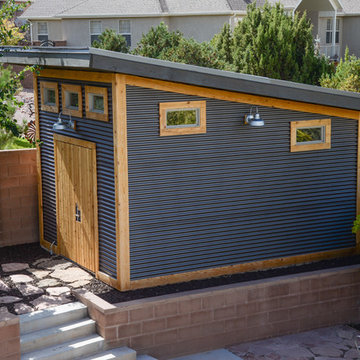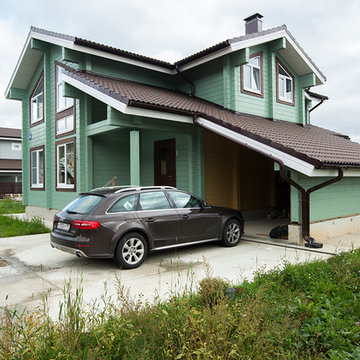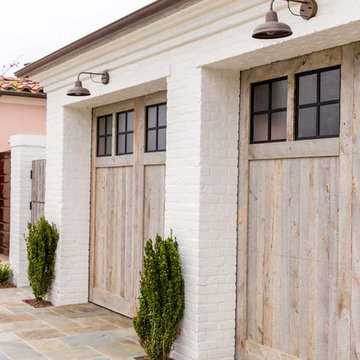Garage and Granny Flat Design Ideas
Refine by:
Budget
Sort by:Popular Today
2501 - 2520 of 148,070 photos
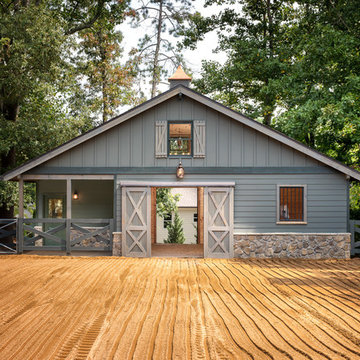
www.gareygomez.com
Photo of an expansive country detached shed and granny flat in Atlanta.
Photo of an expansive country detached shed and granny flat in Atlanta.
Find the right local pro for your project
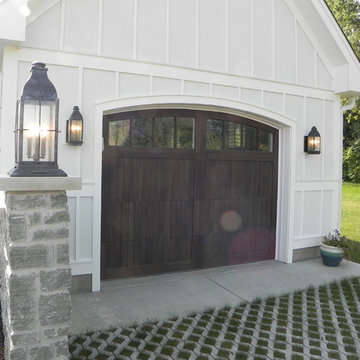
Storage garage attached to pool house.
This is an example of a country one-car garage in Chicago.
This is an example of a country one-car garage in Chicago.
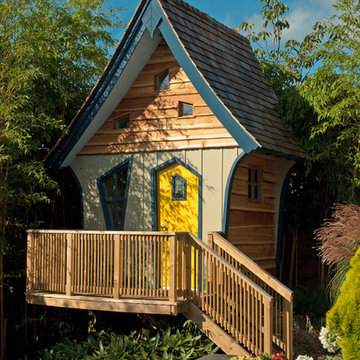
Bespoke children's treehouse, designed and built by Peter O'Brien of 'Plan Eden Treehouse & Garden Design'. Cantilevered deck creates the effect of the treehouse floating above the planting
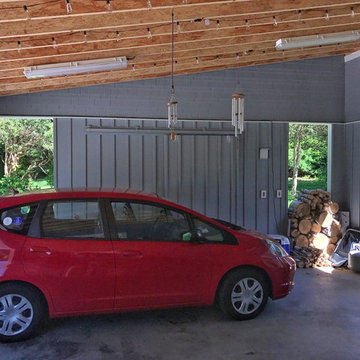
Constructed in two phases, this renovation, with a few small additions, touched nearly every room in this late ‘50’s ranch house. The owners raised their family within the original walls and love the house’s location, which is not far from town and also borders conservation land. But they didn’t love how chopped up the house was and the lack of exposure to natural daylight and views of the lush rear woods. Plus, they were ready to de-clutter for a more stream-lined look. As a result, KHS collaborated with them to create a quiet, clean design to support the lifestyle they aspire to in retirement.
To transform the original ranch house, KHS proposed several significant changes that would make way for a number of related improvements. Proposed changes included the removal of the attached enclosed breezeway (which had included a stair to the basement living space) and the two-car garage it partially wrapped, which had blocked vital eastern daylight from accessing the interior. Together the breezeway and garage had also contributed to a long, flush front façade. In its stead, KHS proposed a new two-car carport, attached storage shed, and exterior basement stair in a new location. The carport is bumped closer to the street to relieve the flush front facade and to allow access behind it to eastern daylight in a relocated rear kitchen. KHS also proposed a new, single, more prominent front entry, closer to the driveway to replace the former secondary entrance into the dark breezeway and a more formal main entrance that had been located much farther down the facade and curiously bordered the bedroom wing.
Inside, low ceilings and soffits in the primary family common areas were removed to create a cathedral ceiling (with rod ties) over a reconfigured semi-open living, dining, and kitchen space. A new gas fireplace serving the relocated dining area -- defined by a new built-in banquette in a new bay window -- was designed to back up on the existing wood-burning fireplace that continues to serve the living area. A shared full bath, serving two guest bedrooms on the main level, was reconfigured, and additional square footage was captured for a reconfigured master bathroom off the existing master bedroom. A new whole-house color palette, including new finishes and new cabinetry, complete the transformation. Today, the owners enjoy a fresh and airy re-imagining of their familiar ranch house.
Photos by Katie Hutchison
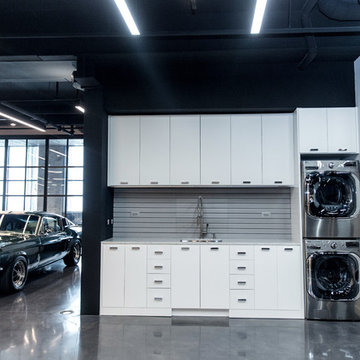
Tandem Architecture, Tandem Construction, Interior Designer: Amy Cassell Atelier, Photographer: Emily Gualdoni
Industrial garage in Chicago.
Industrial garage in Chicago.
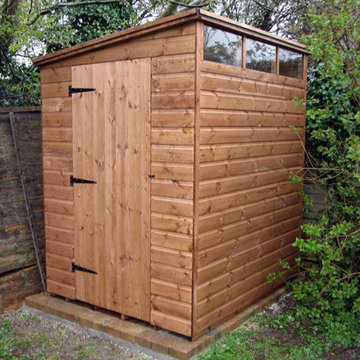
a 6 x 5 pent roofed garden shed built a little taller than usual to accommodate the door in the pent end panel. This shed was fitted with high level slit windows to preserve the storage space under them but stil;l allow light in.
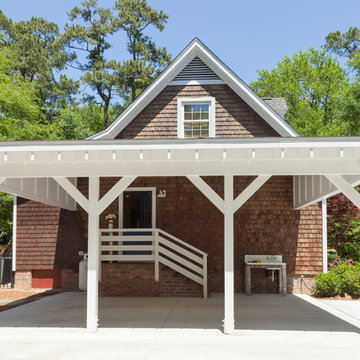
Harry Taylor
Design ideas for a mid-sized beach style attached two-car carport in Other.
Design ideas for a mid-sized beach style attached two-car carport in Other.
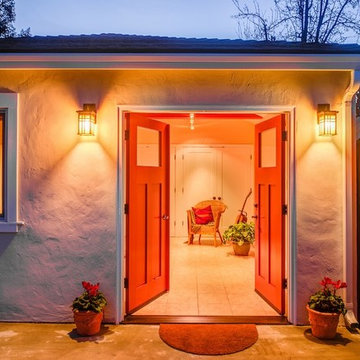
Treve Johnson
HDR Remodeling Inc. specializes in classic East Bay homes. Whole-house remodels, kitchen and bathroom remodeling, garage and basement conversions are our specialties. Our start-to-finish process -- from design concept to permit-ready plans to production -- will guide you along the way to make sure your project is completed on time and on budget and take the uncertainty and stress out of remodeling your home. Our philosophy -- and passion -- is to help our clients make their remodeling dreams come true.
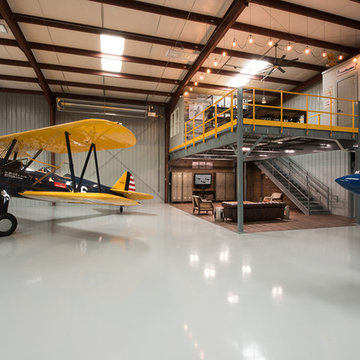
D Randolph Foulds Photography
Design ideas for an industrial garage in Charlotte.
Design ideas for an industrial garage in Charlotte.
Garage and Granny Flat Design Ideas
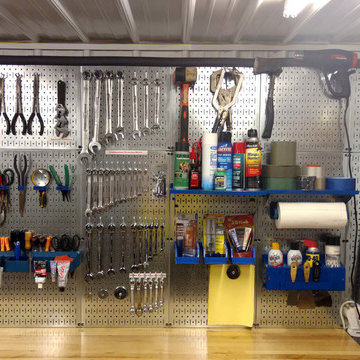
Wall Control Galvanized Metal Pegboard is one of our most popular products and for good reason, it is strong, looks great, and is very versatile! Get your tools organized with some high-quality, Made in USA Wall Control Metal Pegboard. Thanks for the great customer photo Jerry!
126


