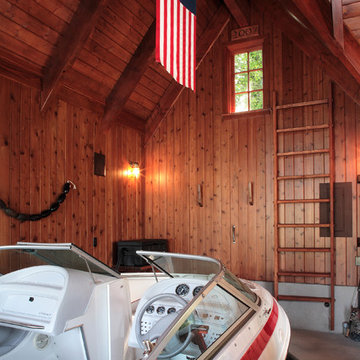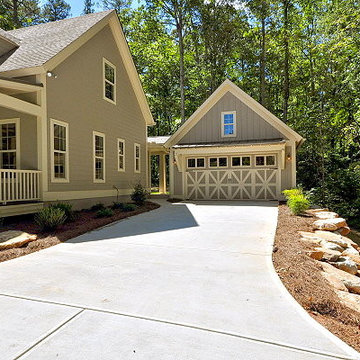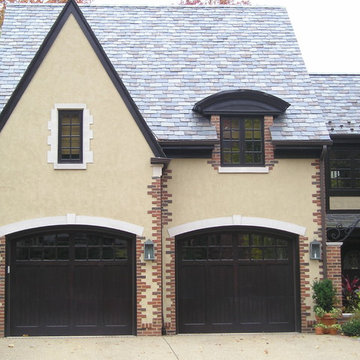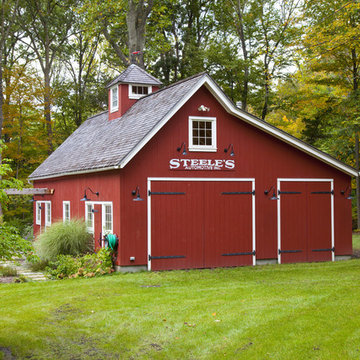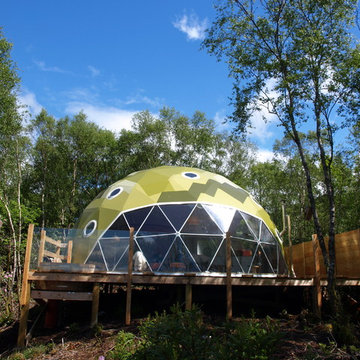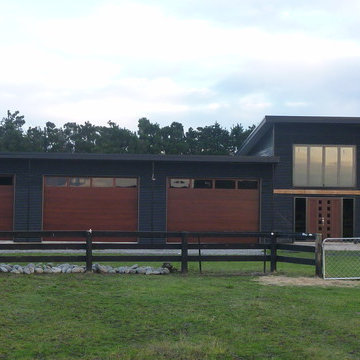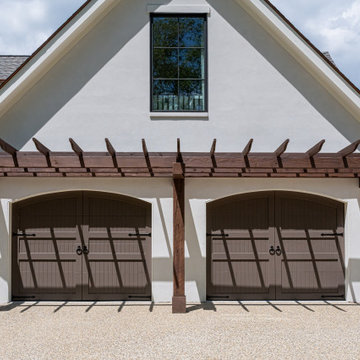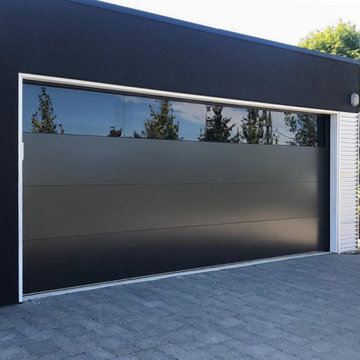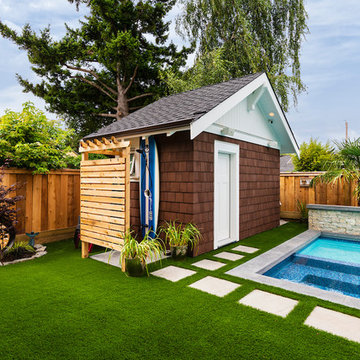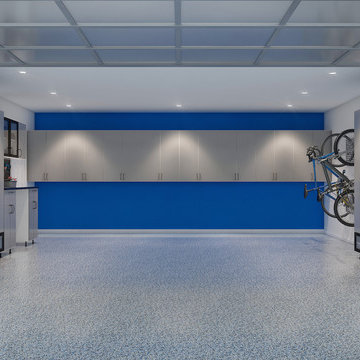Garage and Granny Flat Design Ideas
Refine by:
Budget
Sort by:Popular Today
2861 - 2880 of 148,083 photos
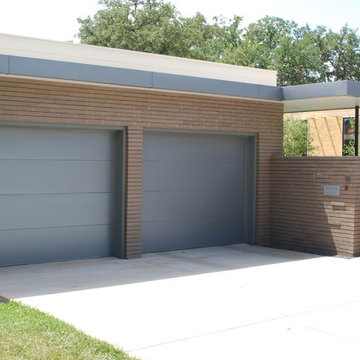
Kynar coated clad flush insulated sandwich constructed garage doors in "pre-weathered galvalume" color
Design ideas for a large modern attached two-car garage in Austin.
Design ideas for a large modern attached two-car garage in Austin.
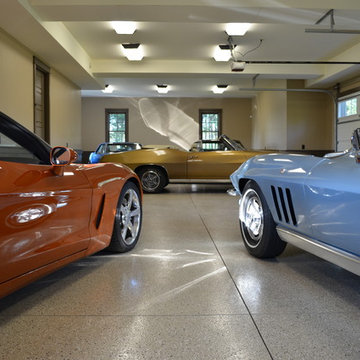
Donald Chapman, AIA,CMB
This unique project, located in Donalds, South Carolina began with the owners requesting three primary uses. First, it was have separate guest accommodations for family and friends when visiting their rural area. The desire to house and display collectible cars was the second goal. The owner’s passion of wine became the final feature incorporated into this multi use structure.
This Guest House – Collector Garage – Wine Cellar was designed and constructed to settle into the picturesque farm setting and be reminiscent of an old house that once stood in the pasture. The front porch invites you to sit in a rocker or swing while enjoying the surrounding views. As you step inside the red oak door, the stair to the right leads guests up to a 1150 SF of living space that utilizes varied widths of red oak flooring that was harvested from the property and installed by the owner. Guest accommodations feature two bedroom suites joined by a nicely appointed living and dining area as well as fully stocked kitchen to provide a self-sufficient stay.
Disguised behind two tone stained cement siding, cedar shutters and dark earth tones, the main level of the house features enough space for storing and displaying six of the owner’s automobiles. The collection is accented by natural light from the windows, painted wainscoting and trim while positioned on three toned speckled epoxy coated floors.
The third and final use is located underground behind a custom built 3” thick arched door. This climatically controlled 2500 bottle wine cellar is highlighted with custom designed and owner built white oak racking system that was again constructed utilizing trees that were harvested from the property in earlier years. Other features are stained concrete floors, tongue and grooved pine ceiling and parch coated red walls. All are accented by low voltage track lighting along with a hand forged wrought iron & glass chandelier that is positioned above a wormy chestnut tasting table. Three wooden generator wheels salvaged from a local building were installed and act as additional storage and display for wine as well as give a historical tie to the community, always prompting interesting conversations among the owner’s and their guests.
This all-electric Energy Star Certified project allowed the owner to capture all three desires into one environment… Three birds… one stone.
Find the right local pro for your project
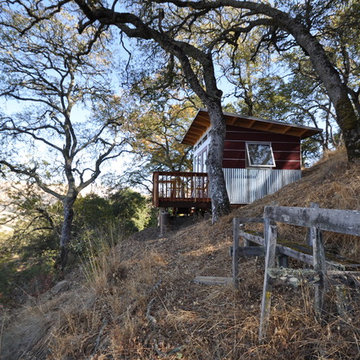
This Studio Shed is utilized as a home office with a stunning view of the surrounding California hills...what would you use your Studio Shed for?
Design ideas for a country detached studio in Denver.
Design ideas for a country detached studio in Denver.
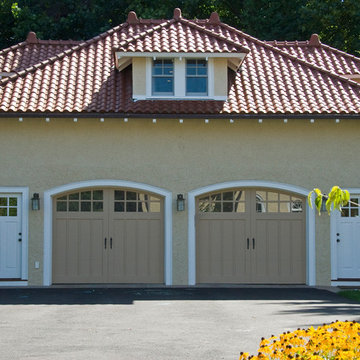
Gorgeous stucco garage with spanish tile roof and carriage doors.
Design ideas for a traditional detached garage in Boston.
Design ideas for a traditional detached garage in Boston.
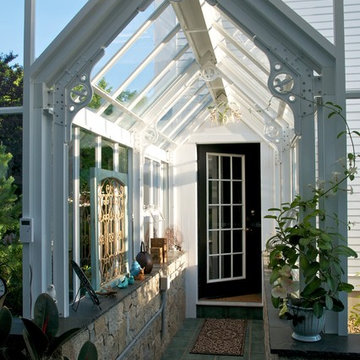
Hartley Victorian Manor Glasshouse with special glass link to connect to home
Inspiration for a traditional detached greenhouse in Boston.
Inspiration for a traditional detached greenhouse in Boston.
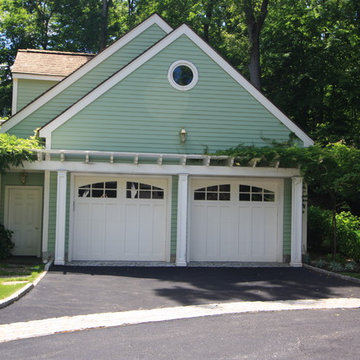
Conte & Conte, LLC landscape architects and designers work with clients located in Connecticut & New York (Greenwich, Belle Haven, Stamford, Darien, New Canaan, Fairfield, Southport, Rowayton, Manhattan, Larchmont, Bedford Hills, Armonk, Massachusetts) Thanks to Farifield House & Garden Co.
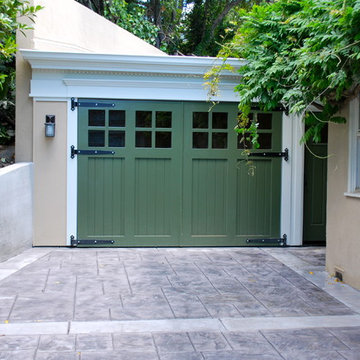
Automatic Out-swing Custom Carriage garage doors.
Inspiration for a traditional shed and granny flat in San Francisco.
Inspiration for a traditional shed and granny flat in San Francisco.
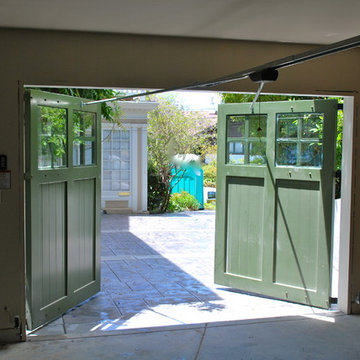
Automatic Out-swing Custom Carriage garage doors.
Traditional shed and granny flat in San Francisco.
Traditional shed and granny flat in San Francisco.
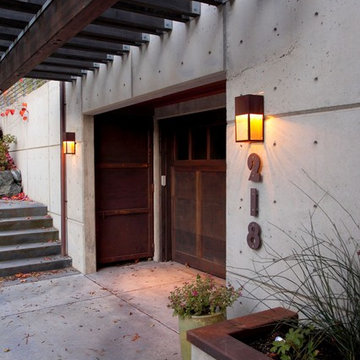
Lower level garage with storage doors. Photography by Ian Gleadle.
Large transitional attached one-car garage in Seattle.
Large transitional attached one-car garage in Seattle.
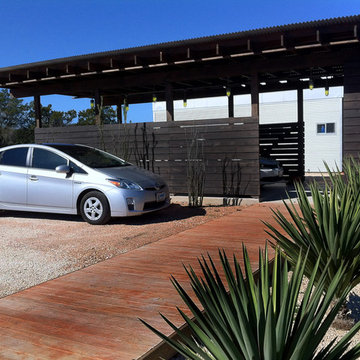
1000sf new house with very tight budget. Owner had looked at prefab, but we found that in the end they were more expensive than to design & build a small house on site. The project is a composition of elements that are tied together by a strong circulation axis--the boardwalk--that organizes guest parking at one end, takes the visitor through the carport, across a Zen courtyard and to the front door. From there it proceeds through the house, across the back yard and terminates at a wood deck that cantilevers over a limestone bluff that overlooks the creek below and the nature preserve beyond.
PHOTO CREDITS: Ignacio Salas-Humara
Garage and Granny Flat Design Ideas
144


