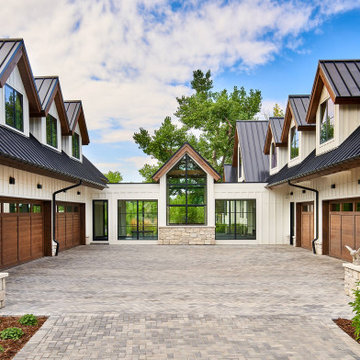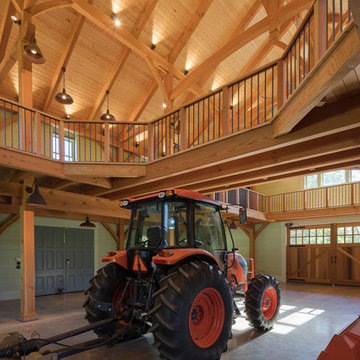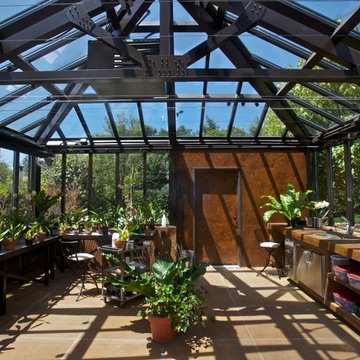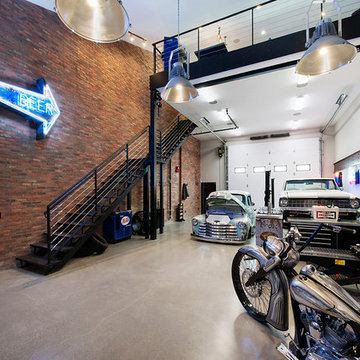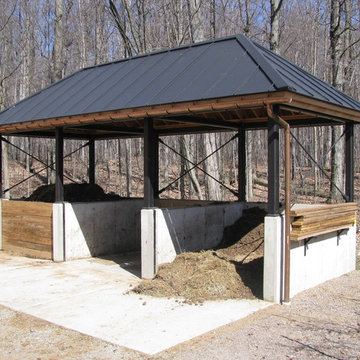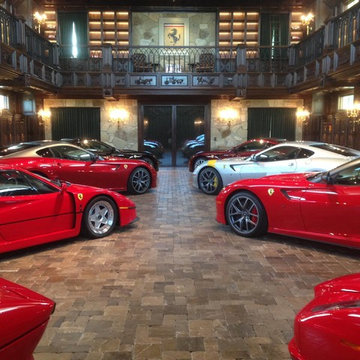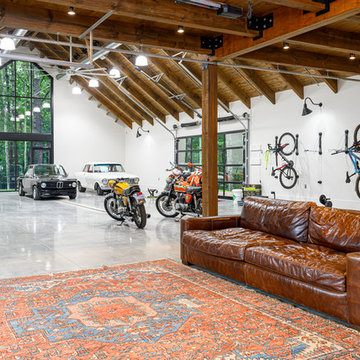Garage and Granny Flat Design Ideas
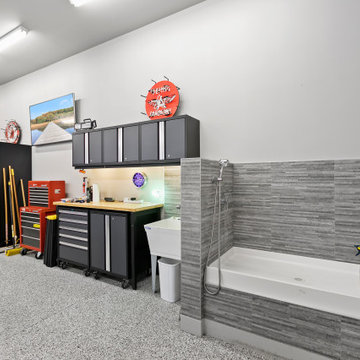
Dog washing station
Inspiration for an expansive attached four-car garage in Seattle.
Inspiration for an expansive attached four-car garage in Seattle.
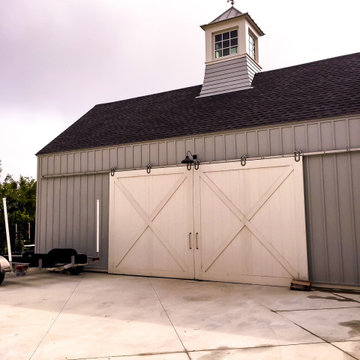
New Construction
2-20" x 20" 2-1/4" Western Red Cedar Oversized Doors with Crossbuck Garage/Boat Storage Doors,
Finished by Others
Per Customer Specs
Manufactured in Texas, Made in USA
**Door Located in Morgans Point TX. Near Seabrook/Kemah
Roughly $5,000-$12,000
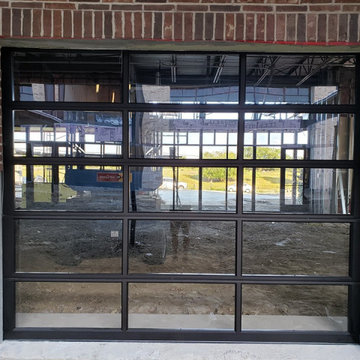
Overhead glass garage doors are popular for contemporary and modern residential installations; however these doors can also be used in commercial settings as shown here. Project and Photo Credits: ProLift Garage Doors Garland Tx
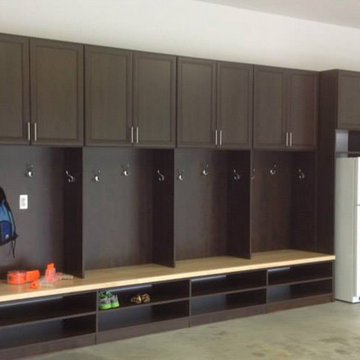
Garage storage lockers
This is an example of an expansive traditional attached three-car workshop in Indianapolis.
This is an example of an expansive traditional attached three-car workshop in Indianapolis.
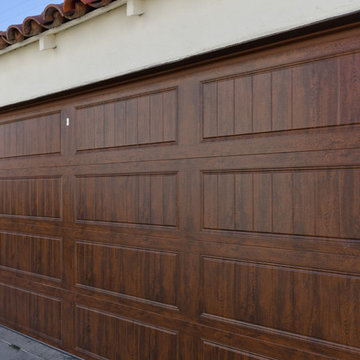
Pacific Garage Doors & Gates
Burbank & Glendale's Highly Preferred Garage Door & Gate Services
Location: North Hollywood, CA 91606
Inspiration for an expansive mediterranean three-car carport in Los Angeles.
Inspiration for an expansive mediterranean three-car carport in Los Angeles.
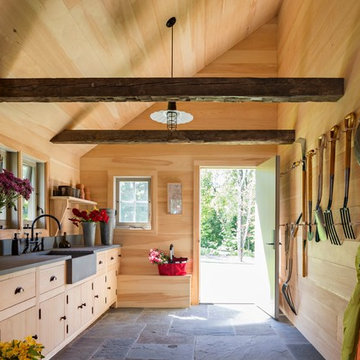
"BEST OF HOUZZ 2018, SHED" This sunny potting shed features bluestone floors, walls sheathed in white pine and Shaker pegs for hanging gardening tools.
Robert Benson Photography
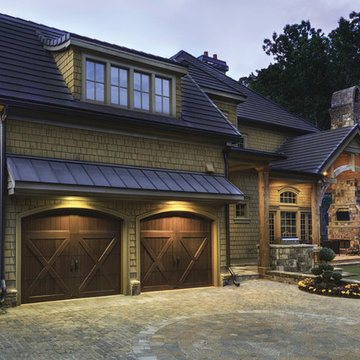
Clopay Reserve Wood Collection carriage house garage doors on a detached Craftsman style garage with living space.
Expansive arts and crafts detached two-car garage in Atlanta.
Expansive arts and crafts detached two-car garage in Atlanta.
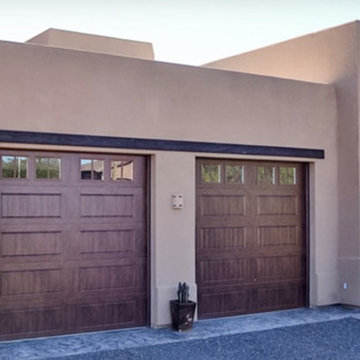
This is a custom built detached garage. This shop includes an upstairs office.
Design ideas for an expansive detached four-car workshop in Phoenix.
Design ideas for an expansive detached four-car workshop in Phoenix.
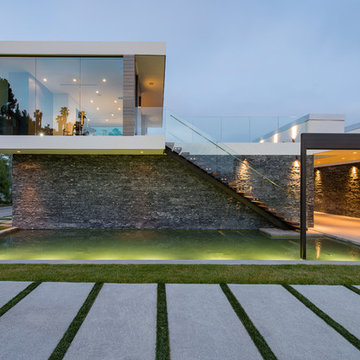
Benedict Canyon Beverly Hills modern home guest studio with modern pond water feature & landscape design. Photo by William MacCollum.
Photo of an expansive modern detached granny flat in Los Angeles.
Photo of an expansive modern detached granny flat in Los Angeles.
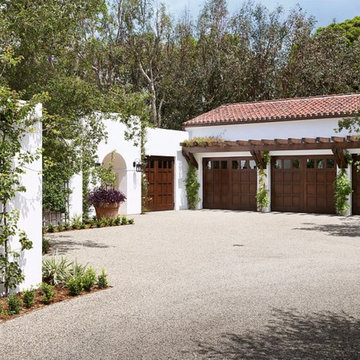
Gravel driveway and parking area at Garages
Design ideas for an expansive mediterranean detached four-car garage in Los Angeles.
Design ideas for an expansive mediterranean detached four-car garage in Los Angeles.
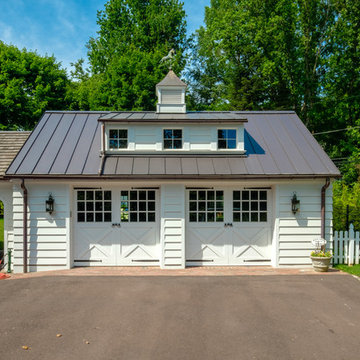
We renovated the exterior and the 4-car garage of this colonial, New England-style estate in Haverford, PA. The 3-story main house has white, western red cedar siding and a green roof. The detached, 4-car garage also functions as a gentleman’s workshop. Originally, that building was two separate structures. The challenge was to create one building with a cohesive look that fit with the main house’s New England style. Challenge accepted! We started by building a breezeway to connect the two structures. The new building’s exterior mimics that of the main house’s siding, stone and roof, and has copper downspouts and gutters. The stone exterior has a German shmear finish to make the stone look as old as the stone on the house. The workshop portion features mahogany, carriage style doors. The workshop floors are reclaimed Belgian block brick.
RUDLOFF Custom Builders has won Best of Houzz for Customer Service in 2014, 2015 2016 and 2017. We also were voted Best of Design in 2016, 2017 and 2018, which only 2% of professionals receive. Rudloff Custom Builders has been featured on Houzz in their Kitchen of the Week, What to Know About Using Reclaimed Wood in the Kitchen as well as included in their Bathroom WorkBook article. We are a full service, certified remodeling company that covers all of the Philadelphia suburban area. This business, like most others, developed from a friendship of young entrepreneurs who wanted to make a difference in their clients’ lives, one household at a time. This relationship between partners is much more than a friendship. Edward and Stephen Rudloff are brothers who have renovated and built custom homes together paying close attention to detail. They are carpenters by trade and understand concept and execution. RUDLOFF CUSTOM BUILDERS will provide services for you with the highest level of professionalism, quality, detail, punctuality and craftsmanship, every step of the way along our journey together.
Specializing in residential construction allows us to connect with our clients early in the design phase to ensure that every detail is captured as you imagined. One stop shopping is essentially what you will receive with RUDLOFF CUSTOM BUILDERS from design of your project to the construction of your dreams, executed by on-site project managers and skilled craftsmen. Our concept: envision our client’s ideas and make them a reality. Our mission: CREATING LIFETIME RELATIONSHIPS BUILT ON TRUST AND INTEGRITY.
Photo Credit: JMB Photoworks
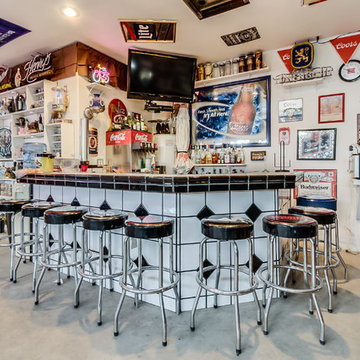
1,605 Sq. Ft. 4+ Car Garage
Full Bathroom
Wet Bar
Shop
Inspiration for an expansive arts and crafts detached three-car workshop in Phoenix.
Inspiration for an expansive arts and crafts detached three-car workshop in Phoenix.
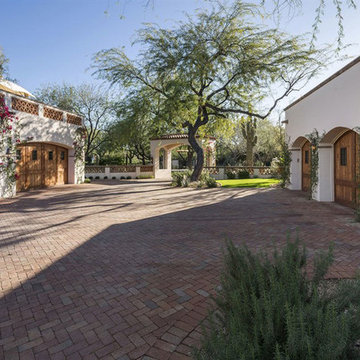
Design ideas for an expansive mediterranean detached four-car garage in Phoenix.
Garage and Granny Flat Design Ideas
1


