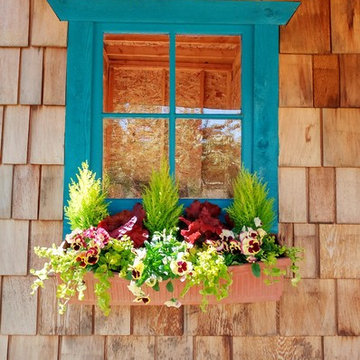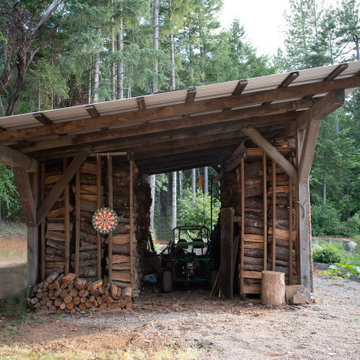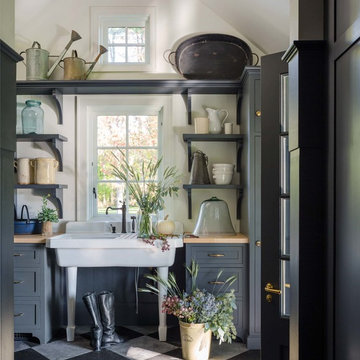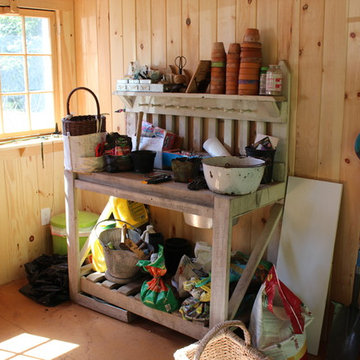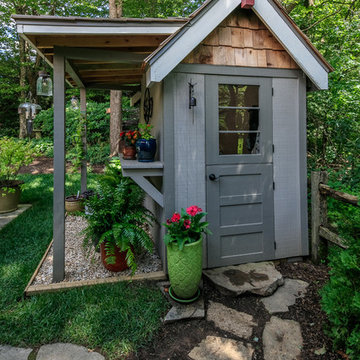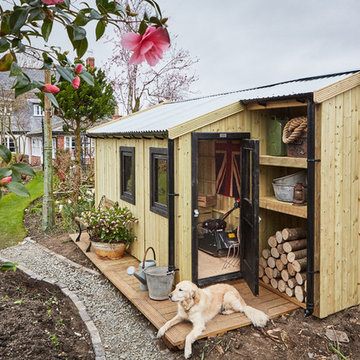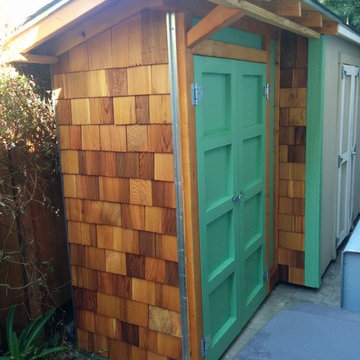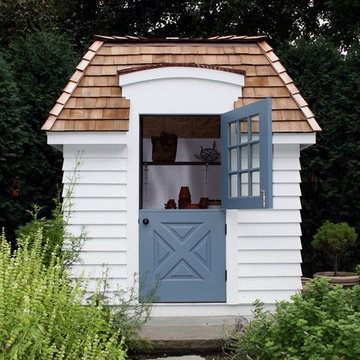Garage and Granny Flat Design Ideas
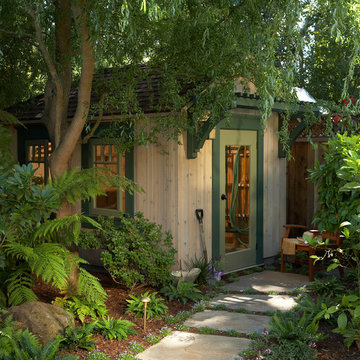
What our clients needed:
• Create a garden folly that doubles as a well-built shed for crafts and storage.
• Size the structure large enough for comfortable storage without dominating the garden.
• Discreetly locate the shed in the far corner of the rear yard while maintaining existing trees.
• Ensure that the structure is protected from the weather and carefully detailed to deter access of wildlife and rodents.
FUNCTION
• Construct the shed slab close to grade to permit easy access for bicycle storage, while building shed walls above grade to ensure against termites and dryrot.
• Install a French door and operable casement windows to admit plenty of daylight and provide views to the garden.
• Include rugged built-in work bench, shelves, bike racks and tool storage for a rustic well-organized and efficient space.
• Incorporate GFIC electrical service for safe access to power at this distant corner of the yard.
• Position energy-efficient interior lighting to ensure space can be used year-round.
• Switch control of exterior light from house and from shed for ease of command.
AESTHETICS
• Design and detail the shed to coordinate with the Arts and Crafts style house.
• Include an arbor for future flowering vines, further softening the shed’s garden presence.
• Simple and rustic interior surfaces ensure that the space is easy to clean.
• Create an aged and softly weathered appearance, and protect the exterior siding by finishing the cedar with a custom-colored semi-transparent stain.
INNOVATIVE MATERIALS AND CONSTRUCTION
• Factory-built components were pre-assembled to allow for a speedy assembly and for a shorter on-site construction schedule.
• Each component was easily transported through the yard without disturbing garden features.
• Decorative exterior trim frames the door and windows, while a simpler trim is used inside the unadorned shed.
OBSTACLE OVERCOME
• The structure is located in the corner of the yard to avoid disturbance of a curly willow tree.
• The low-profile structure is positioned close to property lines while staying beneath the allowable daylight plane for structures.
• To comply with daylight plane close to fence, the roof form combines hip and gable forms, with door located at gable end.
• The height of the modest interior is maximized, without exceeding the allowable building height.
CRAFTSMANSHIP
• The concrete slab was precisely formed and finished for ease of shed assembly before the factory-built components were delivered to site.
• Precision planning meant the pre-framed door fit exactly between raised concrete curb.
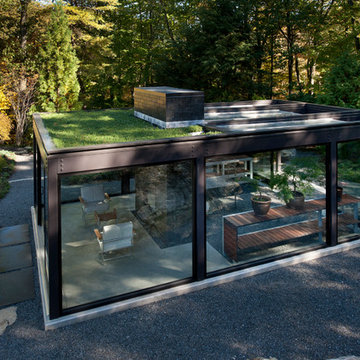
Modern glass house set in the landscape evokes a midcentury vibe. A modern gas fireplace divides the living area with a polished concrete floor from the greenhouse with a gravel floor. The frame is painted steel with aluminum sliding glass door. The front features a green roof with native grasses and the rear is covered with a glass roof.
Photo by: Gregg Shupe Photography
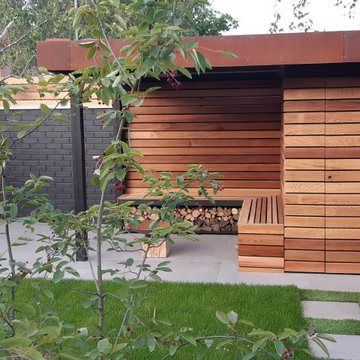
Bespoke cedar clad shed and covered outdoor seating area with fire bowl and wood store benches.
Inspiration for a small contemporary detached garden shed in Oxfordshire.
Inspiration for a small contemporary detached garden shed in Oxfordshire.
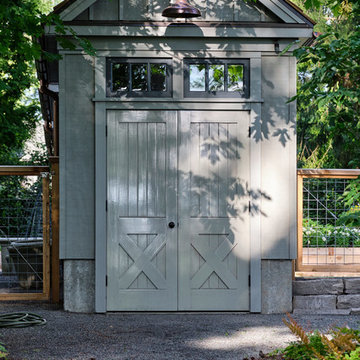
One of a group of three identical sheds grouped in a row. This one houses the yard tractor and equipment.
Inspiration for a mid-sized traditional detached garden shed in Portland.
Inspiration for a mid-sized traditional detached garden shed in Portland.
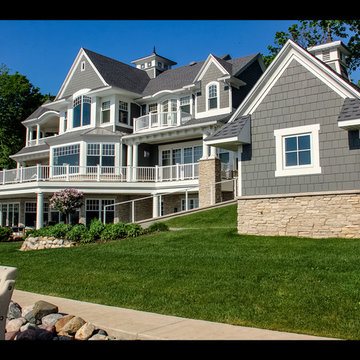
Architectural Design by Helman Sechrist Architecture
Photography by Marie Kinney
Construction by Martin Brothers Contracting, Inc.
Design ideas for a mid-sized beach style detached garden shed in Other.
Design ideas for a mid-sized beach style detached garden shed in Other.
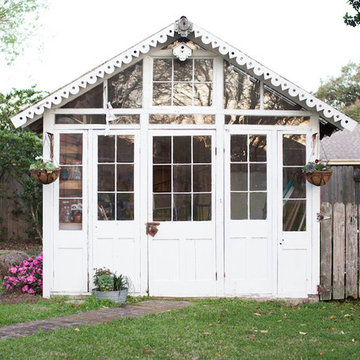
Photography: Jen Burner Photography
Photo of a large country detached garden shed in New Orleans.
Photo of a large country detached garden shed in New Orleans.
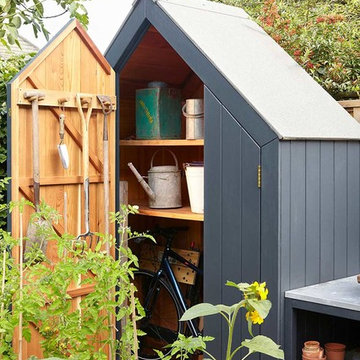
Hillersdon Avenue is a magnificent article 2 protected house built in 1899.
Our brief was to extend and remodel the house to better suit a modern family and their needs, without destroying the architectural heritage of the property. From the outset our approach was to extend the space within the existing volume rather than extend the property outside its intended boundaries. It was our central aim to make our interventions appear as if they had always been part of the house.
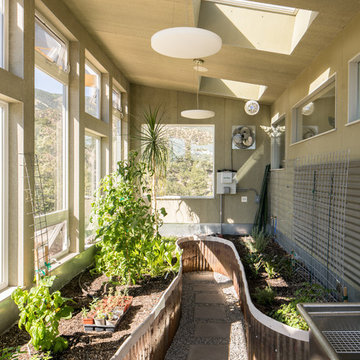
David Lauer Photography
Inspiration for a mid-sized contemporary attached garden shed in Denver.
Inspiration for a mid-sized contemporary attached garden shed in Denver.
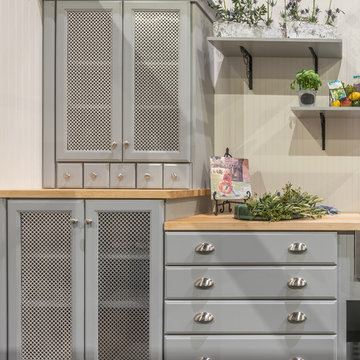
This charming "potting shed" area (perfect for a back hall or mudroom) was featured in the 2017 Rhode Island Home Show - Designer Show House. It is comprised of Diamond Cabinetry's Hanlon in Maple with Juniper Berry paint. Countertops are by John Boos Butcher Block in Natural Maple, and drawer and door hardware is from Hardware Resources.
Designer: Lisa St. George
Contractor: Maynard Construction BRC
Photo credit: Elaine Fredrick Photography
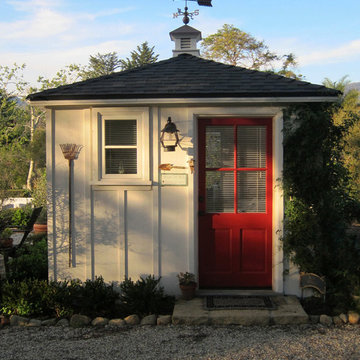
Design Consultant Jeff Doubét is the author of Creating Spanish Style Homes: Before & After – Techniques – Designs – Insights. The 240 page “Design Consultation in a Book” is now available. Please visit SantaBarbaraHomeDesigner.com for more info.
Jeff Doubét specializes in Santa Barbara style home and landscape designs. To learn more info about the variety of custom design services I offer, please visit SantaBarbaraHomeDesigner.com
Jeff Doubét is the Founder of Santa Barbara Home Design - a design studio based in Santa Barbara, California USA.
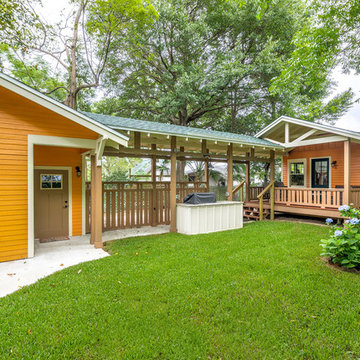
Greg Reigler
Design ideas for a small arts and crafts detached garden shed in Miami.
Design ideas for a small arts and crafts detached garden shed in Miami.
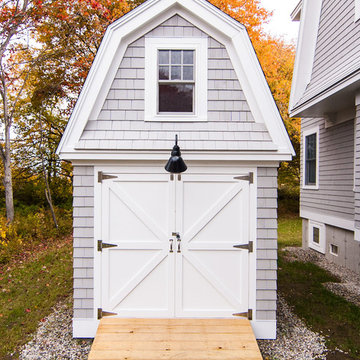
Kelley Raffaele
Design ideas for a mid-sized country detached garden shed in Portland Maine.
Design ideas for a mid-sized country detached garden shed in Portland Maine.
Garage and Granny Flat Design Ideas
1


