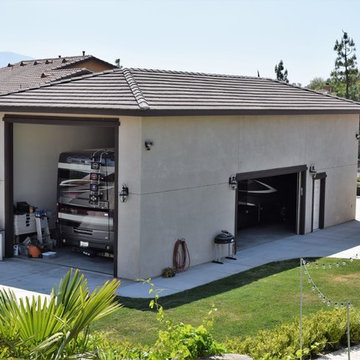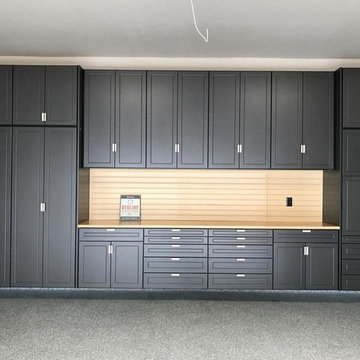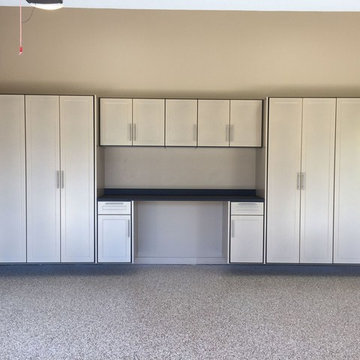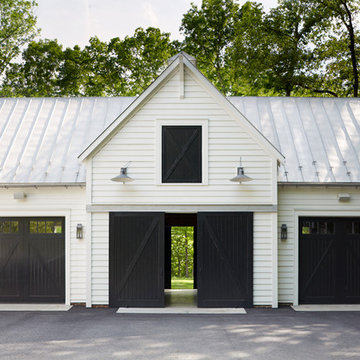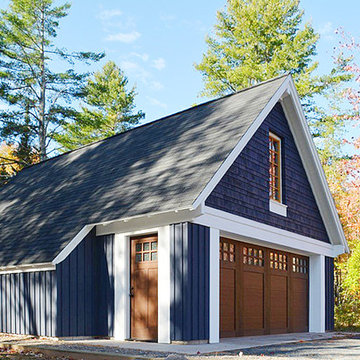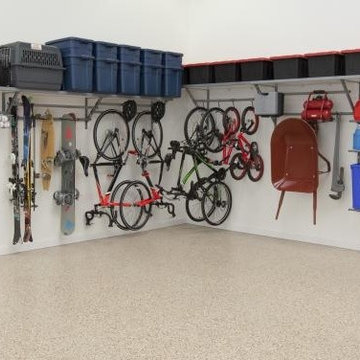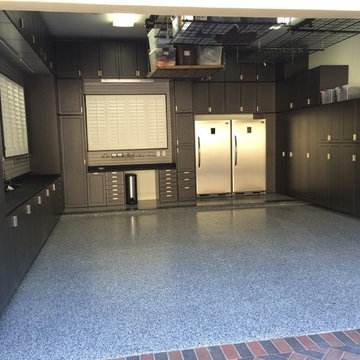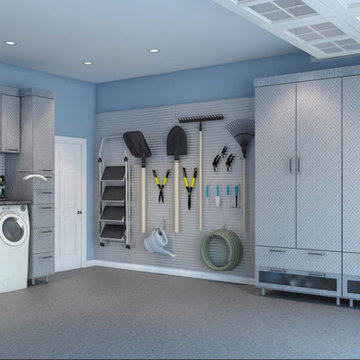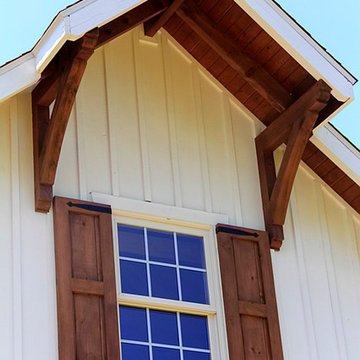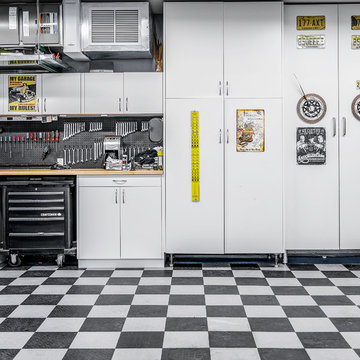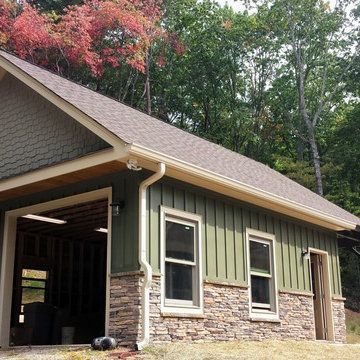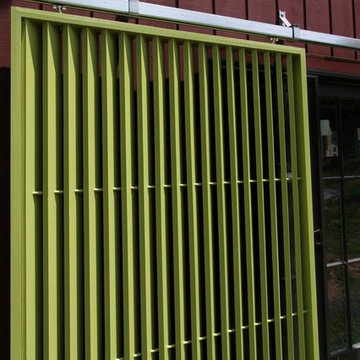Garage Design Ideas
Refine by:
Budget
Sort by:Popular Today
121 - 140 of 103,705 photos
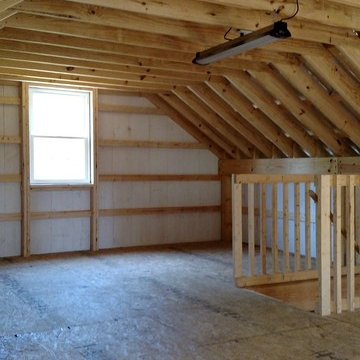
Two-story pole barn with whitewash pine board & batten siding, black metal roofing, Okna 5500 series Double Hung vinyl windows with grids, unfinished interior with OSB as 2nd floor work space, and stair case with landing.
Find the right local pro for your project
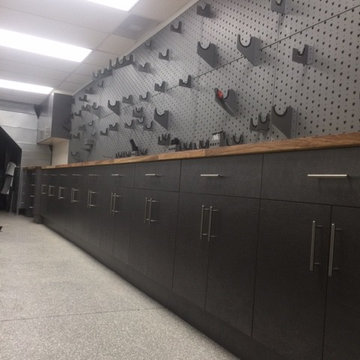
We just recently completed this gun and ammo storage room for our client in Irvine, CA.
Inspiration for a large traditional garage in Orange County.
Inspiration for a large traditional garage in Orange County.
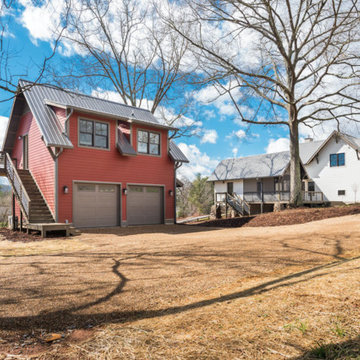
Perfectly settled in the shade of three majestic oak trees, this timeless homestead evokes a deep sense of belonging to the land. The Wilson Architects farmhouse design riffs on the agrarian history of the region while employing contemporary green technologies and methods. Honoring centuries-old artisan traditions and the rich local talent carrying those traditions today, the home is adorned with intricate handmade details including custom site-harvested millwork, forged iron hardware, and inventive stone masonry. Welcome family and guests comfortably in the detached garage apartment. Enjoy long range views of these ancient mountains with ample space, inside and out.
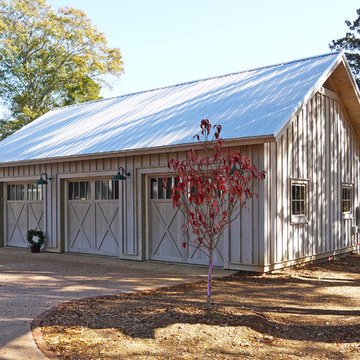
Joseph Smith
Design ideas for a large traditional detached three-car workshop in Atlanta.
Design ideas for a large traditional detached three-car workshop in Atlanta.
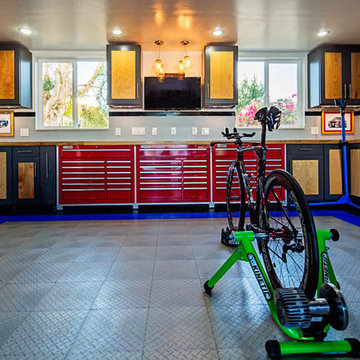
©PixelProFoto (Alison Huntley & Jon Naugle)
Photo of a large eclectic attached four-car garage in San Diego.
Photo of a large eclectic attached four-car garage in San Diego.
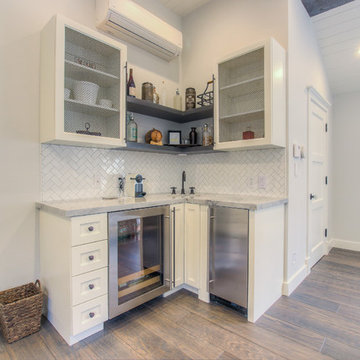
this garage conversion includes custom built in cabinets with barn doors and movie projection area, hardwood flooring and a built in wall folding bed cabinet
4" LED recessed lights throughout the vaulted ceilings with a white wood siding and reclaimed wood beams
A custom built in bar with Quartz counter tops and reclaimed wood shelves
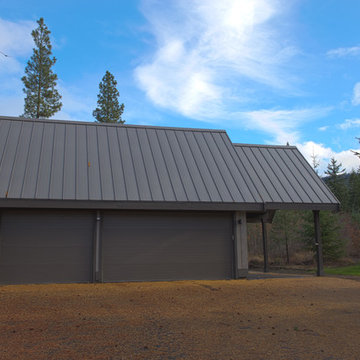
Photo - Jamie Ronning
Design ideas for a contemporary detached three-car garage in Seattle.
Design ideas for a contemporary detached three-car garage in Seattle.
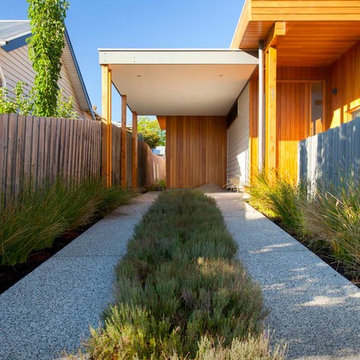
Front Driveway.
The driveway is bordered with an indigenous grass to the area Ficinia nodosa. The centre strip is planted out with thyme to give you sent as you drive over it.
It sits in of a contemporary concrete driveway made with a pale exposed aggregate. The cladding on the house is a fairly contemporary blonde Australian hardwood timber.
Garage Design Ideas
7
