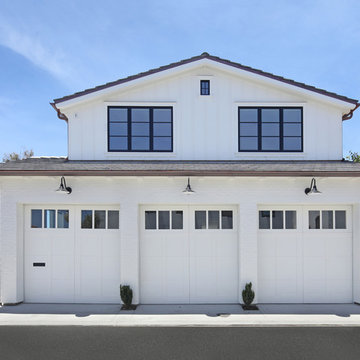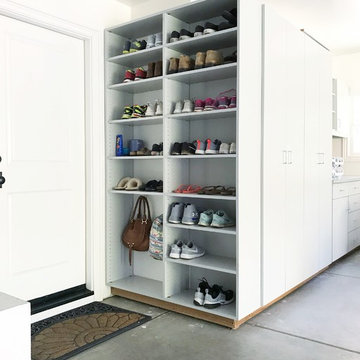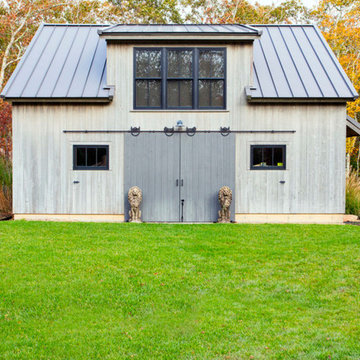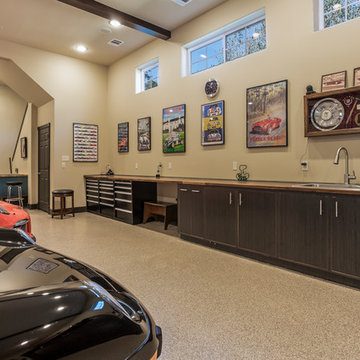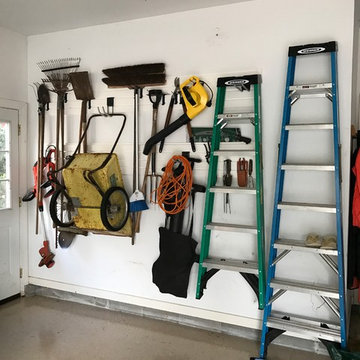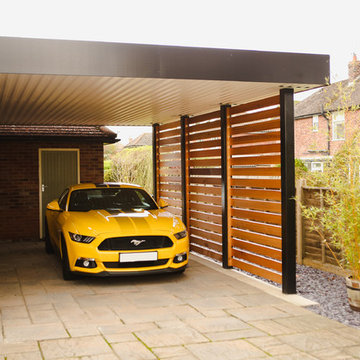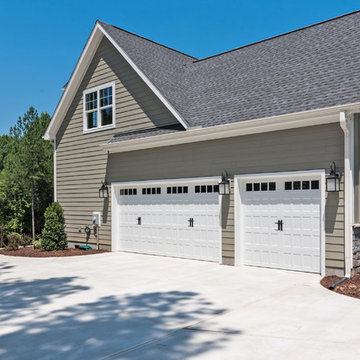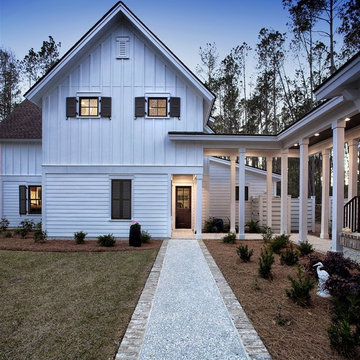Garage Design Ideas
Refine by:
Budget
Sort by:Popular Today
81 - 100 of 103,582 photos
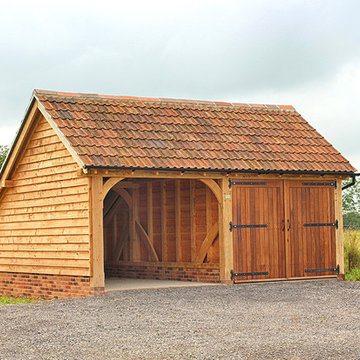
Two bay oak framed carport with enclosed garage. We call this traditional design a classic cat slide. Contact us to see more of our classic barn outbuildings.
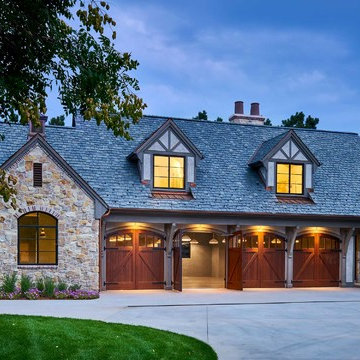
Detached 4-car garage with 1,059 SF one-bedroom apartment above and 1,299 SF of finished storage space in the basement.
Photo of a large traditional detached four-car garage in Denver.
Photo of a large traditional detached four-car garage in Denver.
Find the right local pro for your project
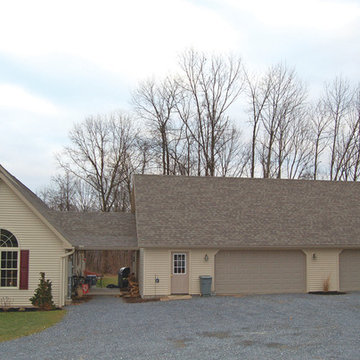
30’ x 46’ Shenandoah garage shown with Vinyl Siding, Eave Entry, Optional 16’x7’ Garage Door (additional) and attached breezeway.
Large traditional detached three-car garage in Other.
Large traditional detached three-car garage in Other.
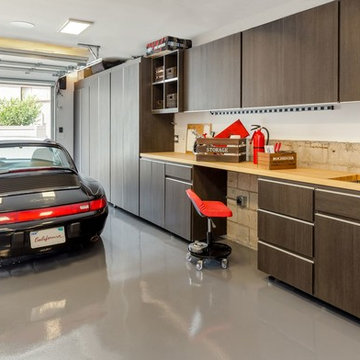
What a stunning garage! The perfect complement for a nice car!
Small modern attached one-car garage in Los Angeles.
Small modern attached one-car garage in Los Angeles.
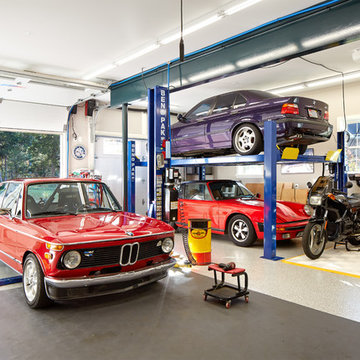
Stacy Zarin Goldberg Photography
Design ideas for a contemporary workshop in DC Metro.
Design ideas for a contemporary workshop in DC Metro.
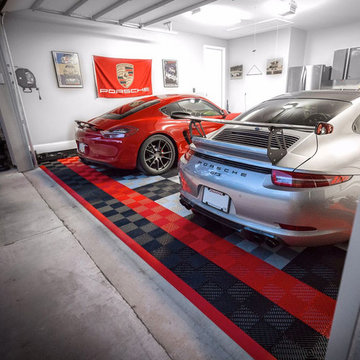
This beautiful home garage features the patented RaceDeck Garage Flooring system in the FreeFlow Style. A patented Snaplock system makes for fast and easy install. Under 3 hours total #racedeck is nationwide
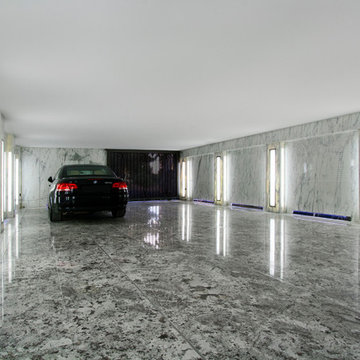
Sol en granit du brésil et marbre de Carrare avec inclusions acier
Colonnes rétro éclairées en marbre de Carrare, acier polies verre dépoli
Parois en marbre de Carrare incisé et acier poli rétro éclairé
Portail coulissant en fer forgé
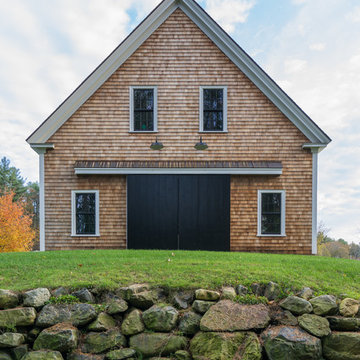
Eric Roth
Design ideas for a large country detached workshop in Boston.
Design ideas for a large country detached workshop in Boston.
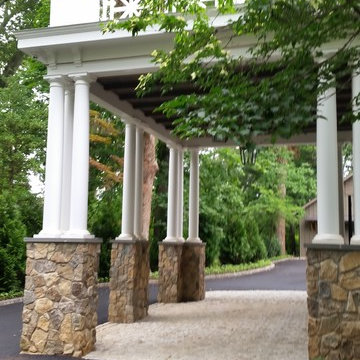
Part of the original design for the home in the 1900's, Clawson Architects recreated the Porte cochere along with the other renovations, alterations and additions to the property.
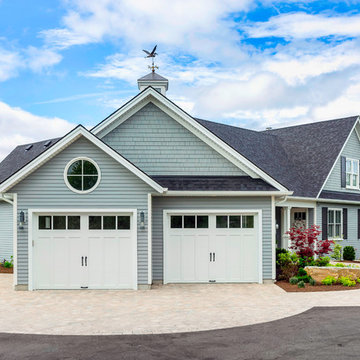
Clopay Coachman Collection white carriage house garage doors on a custom lakeside cottage in Ontario, Canada. Model shown: Design 13 with REC13 windows. Designed and built by Gordon Tobey Developments.
Photo by © Daniel Vaughan (vaughangroup.ca)
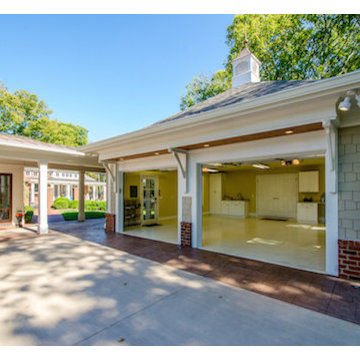
This immaculate home has increased square footage and value due to the new carriage house and additions. In order to keep in step with everything this prestigious home currently has to offer we have incorporated the carriage house. The carriage house has additional space in back through the double doors and we have matched the exterior of the main house perfectly with cedar shakes and exterior corresponding brick. Be sure to notice the custom carpentry on the ceiling, columns and crown molding as you view the picture of the beautiful breezeway. No detail will be left unnoticed as friends and family walk along the custom concrete creation from the carriage house to the main house. The classic new entryway is so welcoming as you enter the main house though the wooden framed glass doors continuing up the stairs to the main floor.
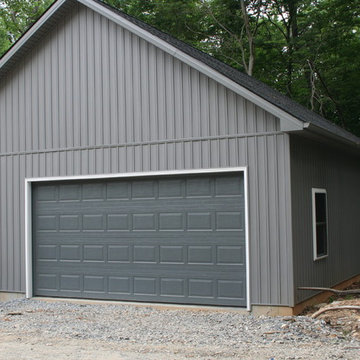
This custom estate was built on a beautiful 12 acre lot just outside the city of Frederick, MD. This was a custom home with an extra large 2 car detached garage. The home is 2000 square feet all on one level with a walk out basement. It has a large composite deck with an attached covered screened in porch. The screened in porch will be the first place to go from a busy day at work to take in the beauty of the mountains and let the stress melt away. The charcoal gray exterior turned out beautiful with the stone selection. It all fits very well on top of the mountain.
Garage Design Ideas
5
