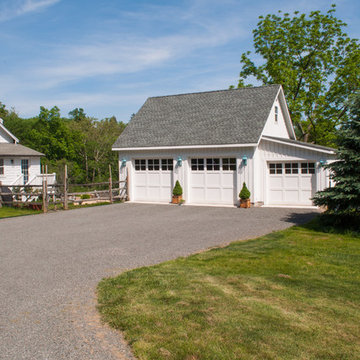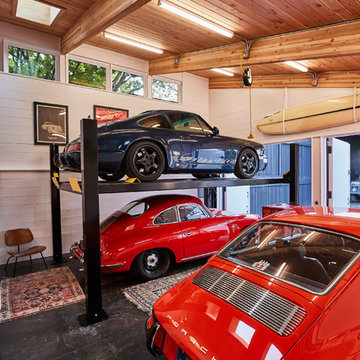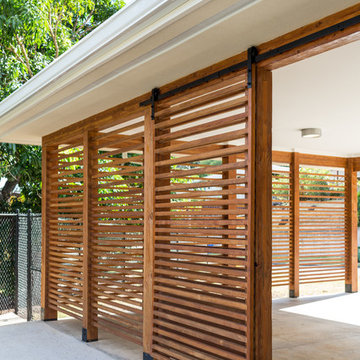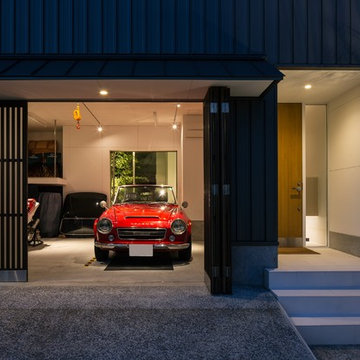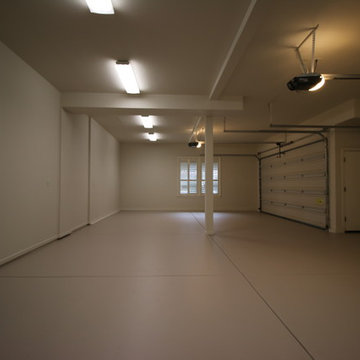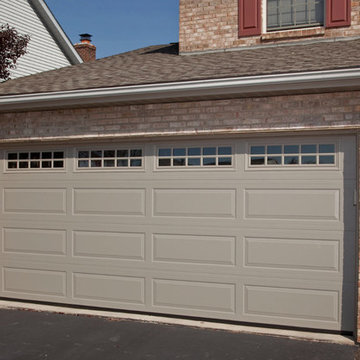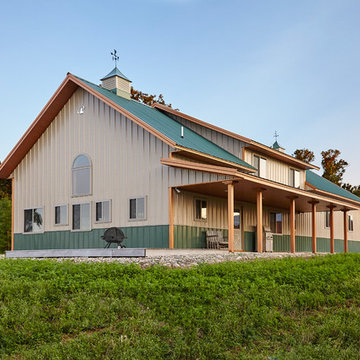Garage Design Ideas
Refine by:
Budget
Sort by:Popular Today
81 - 100 of 103,749 photos
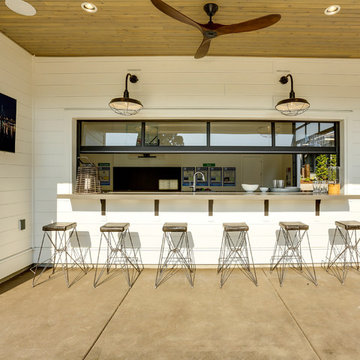
The Oregon Dream 2017 built by Stone Bridge Homes NW has a traditional attached garage for cars and a secondary detached recreation garage with an indoor basketball court and a fully equipped bar. Clopay Avante Collection aluminum and glass garage doors are used on both structures. A modified glass garage door opens, resort-like, to a counter fronted by bar stools. Installed by Best Overhead Door LLC.
Find the right local pro for your project
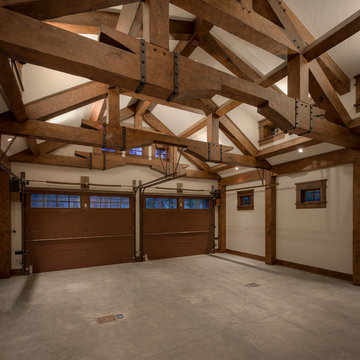
Inspiration for a mid-sized country attached two-car garage in Denver.
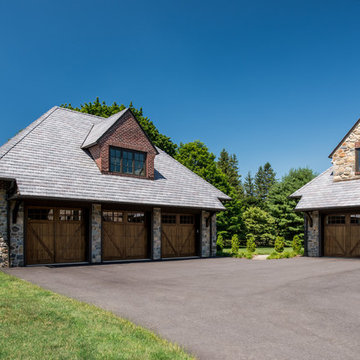
Angle Eye Photography
Inspiration for a large traditional detached three-car garage in Wilmington.
Inspiration for a large traditional detached three-car garage in Wilmington.
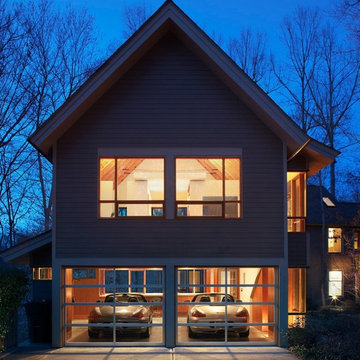
Please visit our website www.LuxGarageDoors.com - Shipping Nationwide! Factory Direct Prices!
Lux Garage Doors offer a wide variety of name-brand luxury garage door styles from traditional to contemporary at the lowest prices possible! It’s time to add “curb appeal” to your home or business! Our knowledgeable representatives are here ready to help you transform your project with a stunning new look!
Glass garage door, modern garage doors, contemporary garage doors, aluminum glass garage doors, full view glass garage doors, contemporary garage doors residential, wood garage doors, wooden garage, wooden Garage doors, wooden garage doors, Wooden Garage door, garage doors wooden, wood look garage doors, carriage style garage doors, wood garage door, solid Wooden Garage doors, ranch house garage doors, wood garage doors price, modern wood garage door, contemporary garage doors, carriage house garage doors, glass garage doors residential, glass garage doors for sale, glass garage doors cheap, glass garage doors price, glass garage door prices, contemporary garage door, glass garage doors prices, custom glass garage doors, modern garage doors cost, insulated glass garage door, glass garage doors pricing, full view glass garage doors, contemporary garage doors residential, For more information please visit our website www.LuxGarageDoors.com
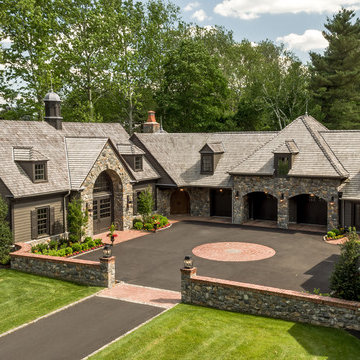
Angle Eye Photography
Photo of a large traditional attached four-car workshop in Philadelphia.
Photo of a large traditional attached four-car workshop in Philadelphia.
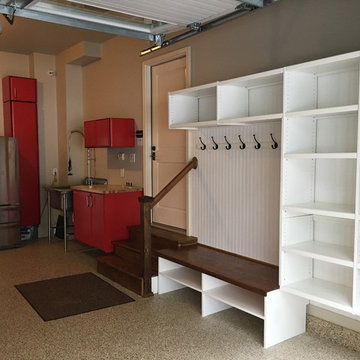
Upgraded garage - added epoxy coating flooring, new stained oak stairs, custom oak bench, shoe, coat and shelving storage.
Design ideas for a large traditional attached three-car garage in Bridgeport.
Design ideas for a large traditional attached three-car garage in Bridgeport.
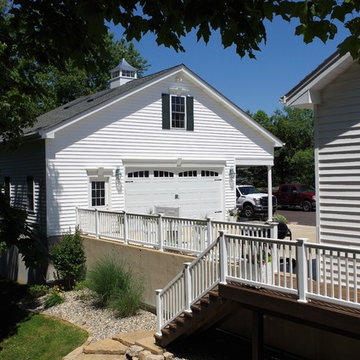
This detached garage near Greensfelder County Park was built to look like the house it sits next to. The lower level is a two car garage with ample work room space. The second floor is a children's play room which could also serve as a nice office space or crating area.
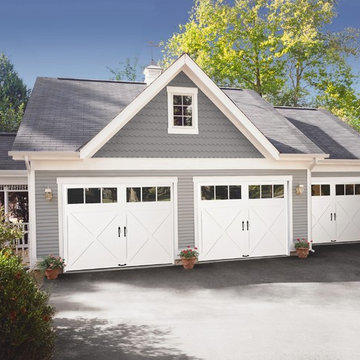
Inspiration for a large traditional attached three-car garage in Chicago.
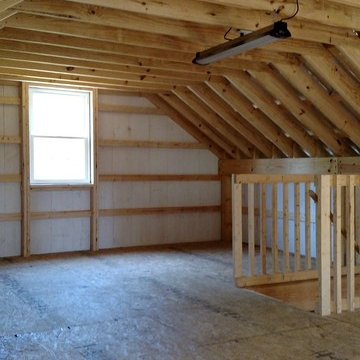
Two-story pole barn with whitewash pine board & batten siding, black metal roofing, Okna 5500 series Double Hung vinyl windows with grids, unfinished interior with OSB as 2nd floor work space, and stair case with landing.
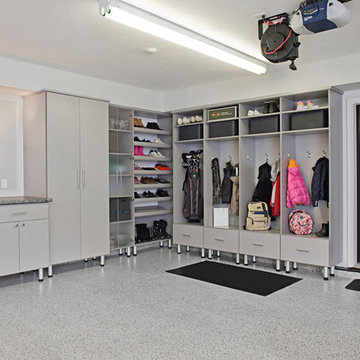
Who says a garage has to house only cars and tools? We specialize in transforming your garage into a craft room, home gym, playroom, or the ultimate man cave. Our designers will work with you to determine the best built-in shelves and cabinets for your gym equipment, pool cues and home bar for socializing. We also offer overhead storage, organizers for the walls and racks for sports equipment, not to mention a full line of flooring options that give your garage floor a sleek appearance while being slip resistant and easy to clean.
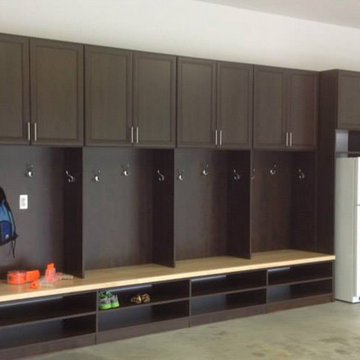
Garage storage lockers
This is an example of an expansive traditional attached three-car workshop in Indianapolis.
This is an example of an expansive traditional attached three-car workshop in Indianapolis.
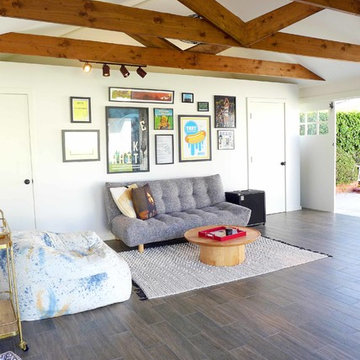
Having the french doors and the carriage style garage doors open at the same time helps bring in the wonderful cross wind and light into the space.
This is an example of a small contemporary detached garage in Los Angeles.
This is an example of a small contemporary detached garage in Los Angeles.
Garage Design Ideas
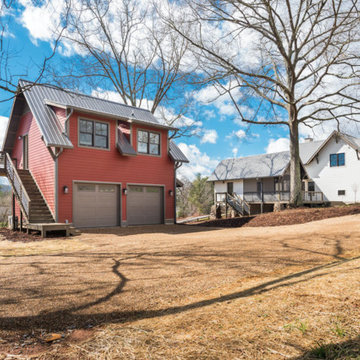
Perfectly settled in the shade of three majestic oak trees, this timeless homestead evokes a deep sense of belonging to the land. The Wilson Architects farmhouse design riffs on the agrarian history of the region while employing contemporary green technologies and methods. Honoring centuries-old artisan traditions and the rich local talent carrying those traditions today, the home is adorned with intricate handmade details including custom site-harvested millwork, forged iron hardware, and inventive stone masonry. Welcome family and guests comfortably in the detached garage apartment. Enjoy long range views of these ancient mountains with ample space, inside and out.
5
