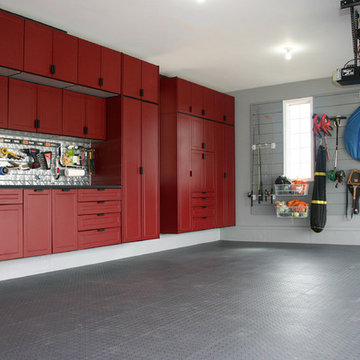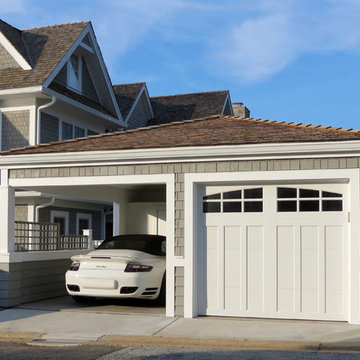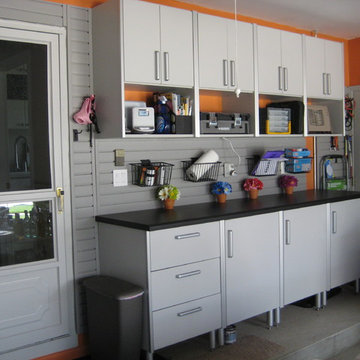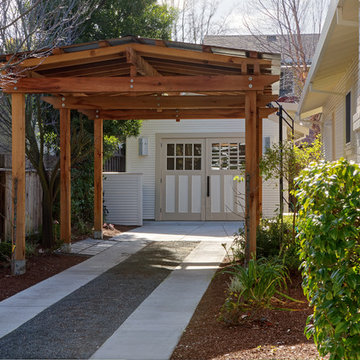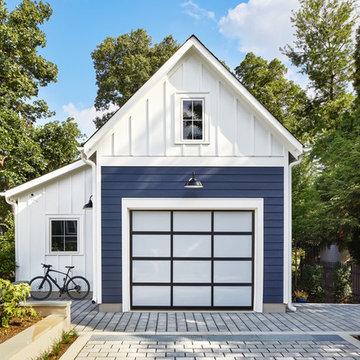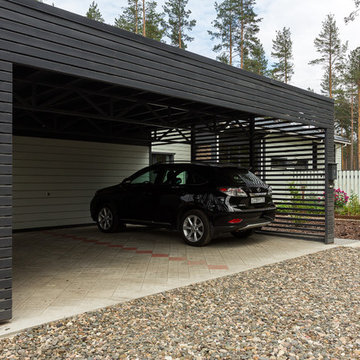Garage - Workshop and Carport Design Ideas
Refine by:
Budget
Sort by:Popular Today
1 - 20 of 7,992 photos
Item 1 of 3
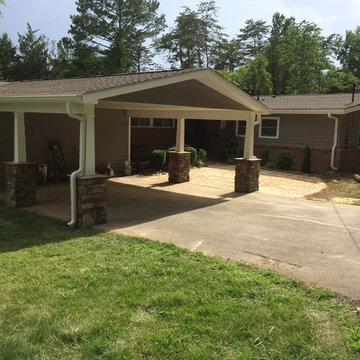
Photo of a mid-sized traditional attached two-car carport in Other.
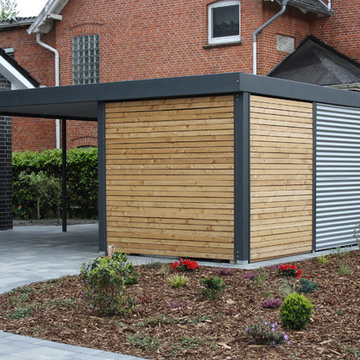
Metallcarport, Carport-Schmiede GmbH & Co. KG
This is an example of a mid-sized contemporary detached one-car carport in Bremen.
This is an example of a mid-sized contemporary detached one-car carport in Bremen.
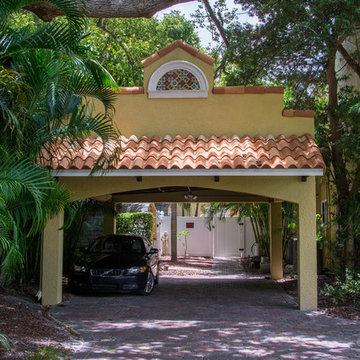
Johan Roetz
Design ideas for a mid-sized mediterranean detached two-car carport in Tampa.
Design ideas for a mid-sized mediterranean detached two-car carport in Tampa.
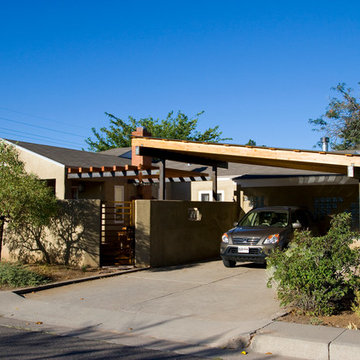
Modulus Design
This is an example of a small transitional two-car carport in Albuquerque.
This is an example of a small transitional two-car carport in Albuquerque.
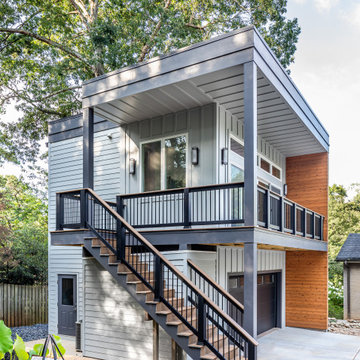
The high point of this project was the smart layout and design that made sure to get every inch of space allowed by Avondale Estate’s unique height, size and massing limits. In addition, the exterior used a variety of materials to create a harmonious and interesting visual that though unique is oh so pleasing to the eye.
Details inside made the space useful, airy and bright. A very large sliding door unit floods the living room and kitchenette with light. The bathroom serves all purposes and doesn’t feel too tight. And the office has plenty of room for visiting clients and long term can provide a bedroom with plenty of closet space if needs change.
The accessory structure successfully includes absolutely every function the homeowner could want with style to spare.
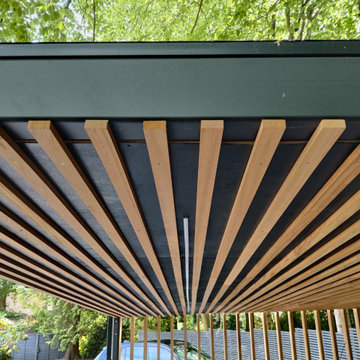
This project includes a bespoke double carport structure designed to our client's specification and fabricated prior to installation.
This twisting flat roof carport was manufactured from mild steel and iroko timber which features within a vertical privacy screen and battened soffit. We also included IP rated LED lighting and motion sensors for ease of parking at night time.

A new workshop and build space for a fellow creative!
Seeking a space to enable this set designer to work from home, this homeowner contacted us with an idea for a new workshop. On the must list were tall ceilings, lit naturally from the north, and space for all of those pet projects which never found a home. Looking to make a statement, the building’s exterior projects a modern farmhouse and rustic vibe in a charcoal black. On the interior, walls are finished with sturdy yet beautiful plywood sheets. Now there’s plenty of room for this fun and energetic guy to get to work (or play, depending on how you look at it)!
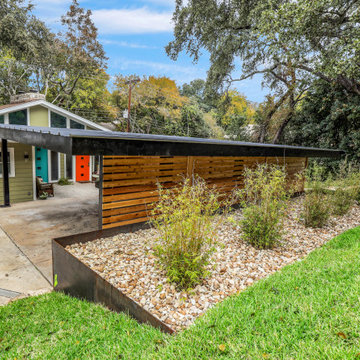
Modern Carport
Photo of a large contemporary detached two-car carport in Austin.
Photo of a large contemporary detached two-car carport in Austin.
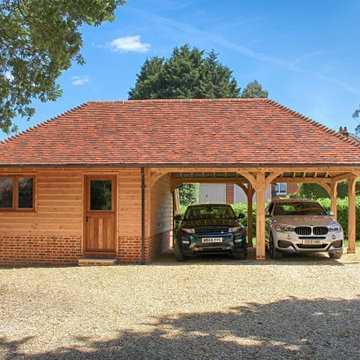
A 3 Bay Oak Framed Garage doesn't have to be made up entirely of garage space. This design incorporates two car ports and a large storage room at one end.
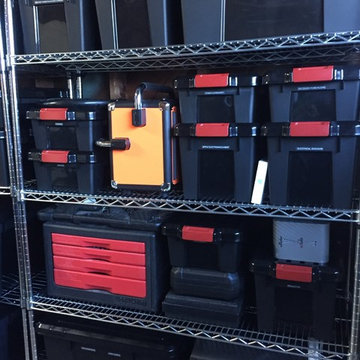
After decluttering and organizing this is the new garage / man cave.
Photo of a large midcentury attached workshop in San Francisco.
Photo of a large midcentury attached workshop in San Francisco.
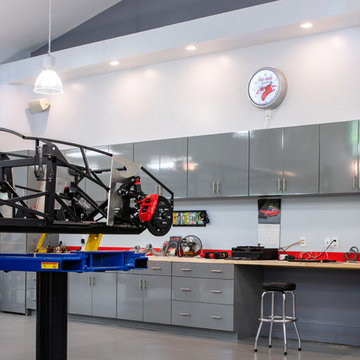
Ansel Olsen
Design ideas for a large transitional detached four-car workshop in Richmond.
Design ideas for a large transitional detached four-car workshop in Richmond.
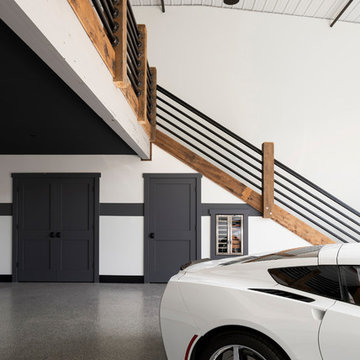
Inspiration for an industrial two-car carport in Minneapolis.
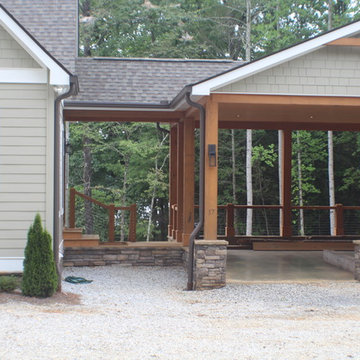
The carport features cedar beams, T&G ceilings and stone column bases.
Large arts and crafts detached two-car carport in Atlanta.
Large arts and crafts detached two-car carport in Atlanta.
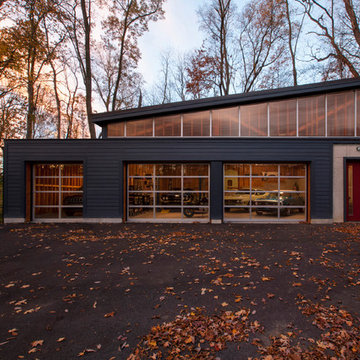
Front garage elevation highlights glass overhead doors and clerestory shed roof structure. - Architecture + Photography: HAUS
Large midcentury detached four-car workshop in Indianapolis.
Large midcentury detached four-car workshop in Indianapolis.
Garage - Workshop and Carport Design Ideas
1
