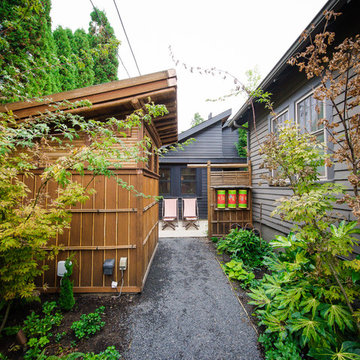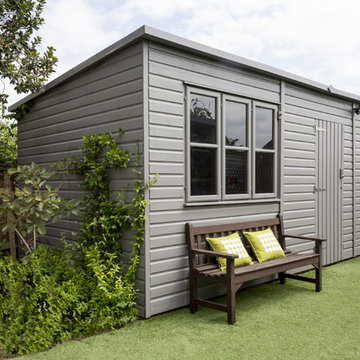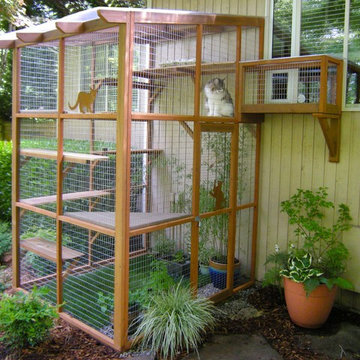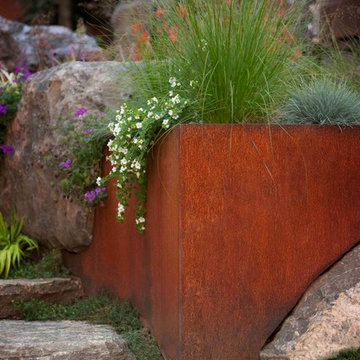Garden Design Ideas
Refine by:
Budget
Sort by:Popular Today
101 - 120 of 1,006,100 photos
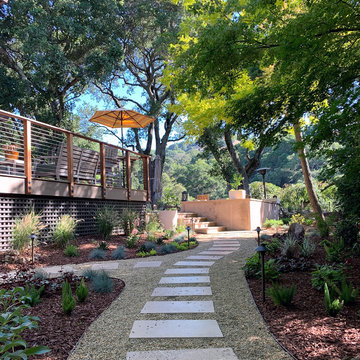
APLD 2021 Silver Award Winning Landscape Design. An expansive back yard landscape with several mature oak trees and a stunning Golden Locust tree has been transformed into a welcoming outdoor retreat. The renovations include a wraparound deck, an expansive travertine natural stone patio, stairways and pathways along with concrete retaining walls and column accents with dramatic planters. The pathways meander throughout the landscape... some with travertine stepping stones and gravel and those below the majestic oaks left natural with fallen leaves. Raised vegetable beds and fruit trees occupy some of the sunniest areas of the landscape. A variety of low-water and low-maintenance plants for both sunny and shady areas include several succulents, grasses, CA natives and other site-appropriate Mediterranean plants complimented by a variety of boulders. Dramatic white pots provide architectural accents, filled with succulents and citrus trees. Design, Photos, Drawings © Eileen Kelly, Dig Your Garden Landscape Design
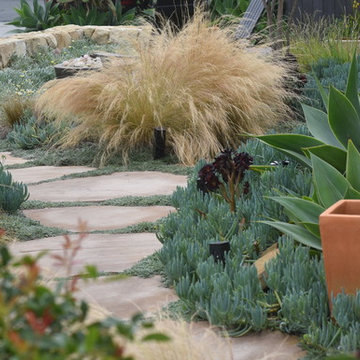
The meandering flagstone pathway leads visitors from the sidewalk or driveway to the front door around a rain chain downspout.
Design ideas for a small beach style front yard full sun xeriscape in Santa Barbara with a garden path and natural stone pavers.
Design ideas for a small beach style front yard full sun xeriscape in Santa Barbara with a garden path and natural stone pavers.
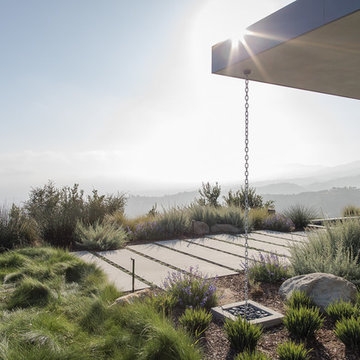
We executed this Scott Menzel design that incorporates drought-tolerant plantings, fire resistant hardscaping and jaw-dropping views of mountains and oceans. In the tool kit: board-formed cast-in-place concrete retaining walls; gravel, mulch and custom concrete paver hardscaping; natural grass and other California native plantings; Ipe pool deck and surround; and gas fire pit backed by a suitable-for-framing-so-we-did view.
Design | Scott Menzel
Image | Kurt Jordan Photography
Find the right local pro for your project
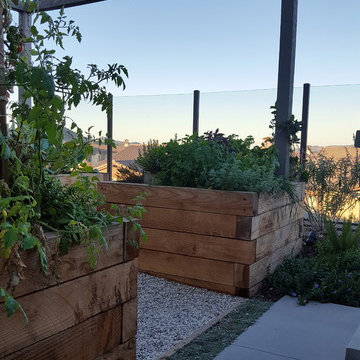
Our homeowners were looking for a garden where they could sit by the fire, grow vegetable and hear the sound of water. Their home was new construction in a modern farmhouse style. We used gravel and concrete as paving. Board formed concrete firepit keeps it feeling modern. The vegetable beds supply season vegetables and herbs.
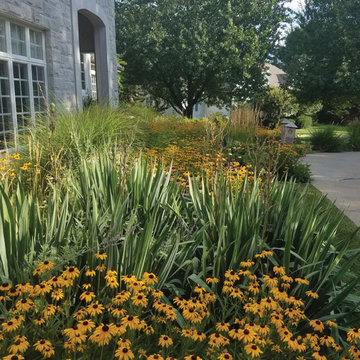
A mix of black eyed susans, yucca, and ornamental grasses form the basis to this gorgeous and exuberant mass planting full of texture and color in the front yard landscape architecture garden design of this Kansas City home.
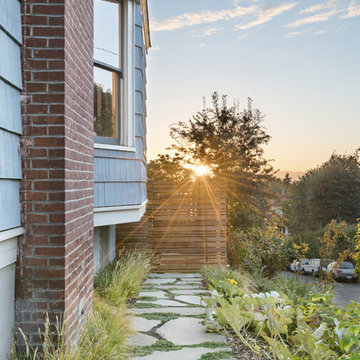
Landscape contracting by Avid Landscape.
Carpentry by Contemporary Homestead.
Photograph by Meghan Montgomery.
Design ideas for a mid-sized transitional side yard full sun garden for fall in Seattle with a vegetable garden and natural stone pavers.
Design ideas for a mid-sized transitional side yard full sun garden for fall in Seattle with a vegetable garden and natural stone pavers.
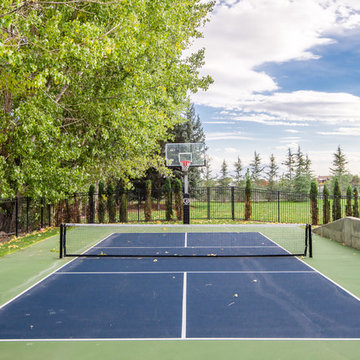
Large traditional backyard full sun outdoor sport court in Salt Lake City with a metal fence for summer.
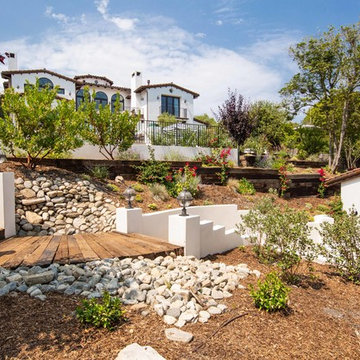
This is an example of a mediterranean sloped garden in Los Angeles with decking.
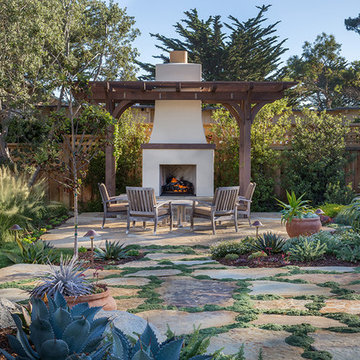
Lepere Studio
Design ideas for a mediterranean backyard garden in Other with natural stone pavers and a wood fence.
Design ideas for a mediterranean backyard garden in Other with natural stone pavers and a wood fence.
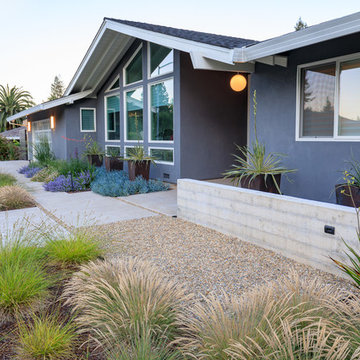
Jude Parkinson Morgan photography
Inspiration for a midcentury front yard xeriscape in San Francisco with gravel.
Inspiration for a midcentury front yard xeriscape in San Francisco with gravel.
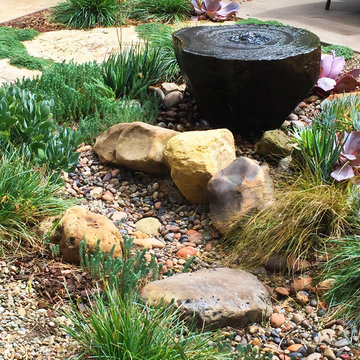
Boulder Fountain with Dry Creek, succulents, and low water grasses. Photo by Ketti Kupper
Design ideas for a small country backyard partial sun xeriscape in Los Angeles with a water feature and natural stone pavers.
Design ideas for a small country backyard partial sun xeriscape in Los Angeles with a water feature and natural stone pavers.
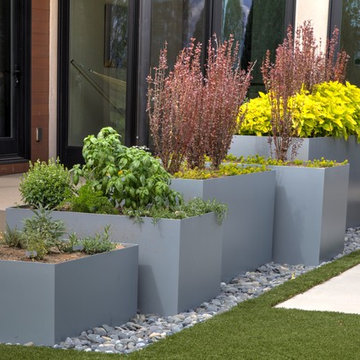
Inspiration for a modern backyard full sun formal garden in Denver with a fire feature and gravel.
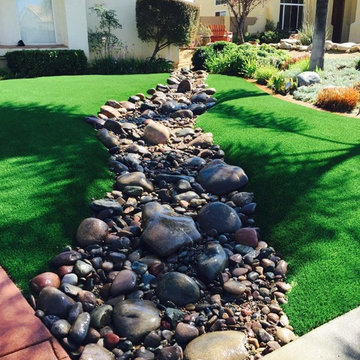
Beautiful dry river bed with synthetic turf.
This is an example of a mid-sized traditional front yard partial sun xeriscape in San Diego with river rock.
This is an example of a mid-sized traditional front yard partial sun xeriscape in San Diego with river rock.
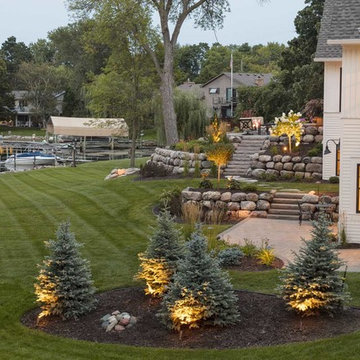
There is a drop of over five feet from the fire patio to the grassy landing below which leads to a walk-out bedroom patio. A patio off the bedroom can be the perfect place to wind down before bed or to wake up with nature.
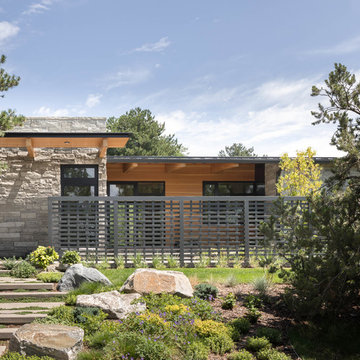
As you enter through the front door, you can see
straight through the house into the backyard. Photographed by David Lauer Photography
This is an example of a modern front yard xeriscape for summer in Denver with a garden path.
This is an example of a modern front yard xeriscape for summer in Denver with a garden path.
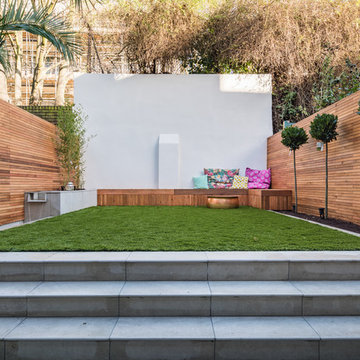
A contemporary refurbishment and extension of a Locally Listed mid-terraced Victorian house located within the East Canonbury Conservation Area.
This proposal secured planning permission to remodel and extend the lower ground floor of this mid-terrace property. Through a joint application with the adjoining neighbour to ensure that the symmetry and balance of the terrace is maintained, the house was also extended at 1st floor level. The lower ground floor now opens up to the rear garden while the glass roof ensures that daylight enters the heart of the house.
Garden Design Ideas
6
