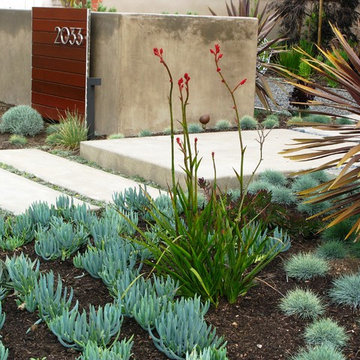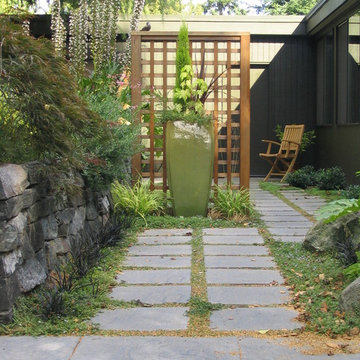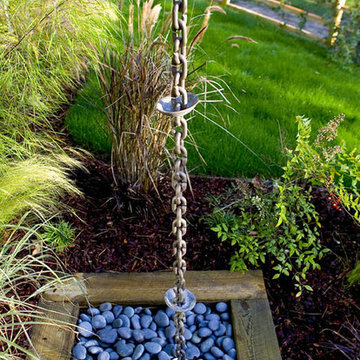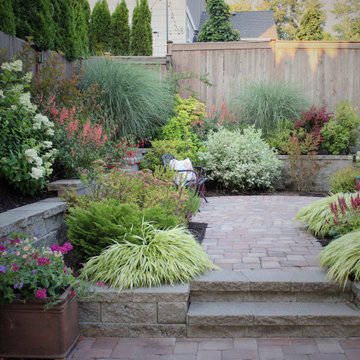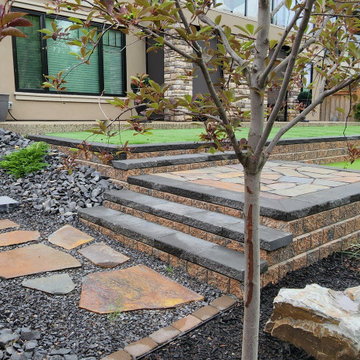Garden Design Ideas
Refine by:
Budget
Sort by:Popular Today
221 - 240 of 1,005,709 photos
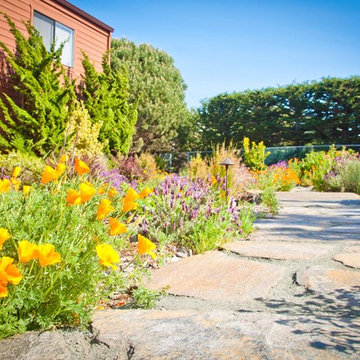
We love sleek and modern but sometimes we lay off of straight lines and concrete... Check out one of our more natural landscape projects highlighting a native plant palette and an ecotones motif!
Photo Credit: Grant Sukchindasathien
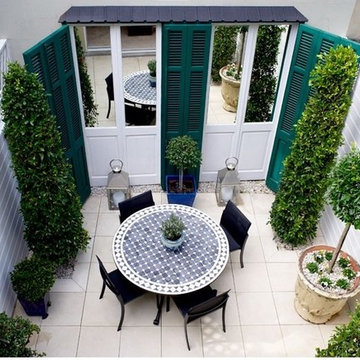
The brief: Turn a typical inner city terrace
backyard in to a French Courtyard to
provide extra living space.
The owner of this property in Sydney’s
Surry Hills had a typical small pokey east
facing backyard which backed up onto
a large block wall. Knowing space was at
a premium and needing to expand this
small house’s living space, I came up with
an innovative design to maximise the
small space.
The original space was about 7 sqm with
an outdoor laundry and old toilet. Interior
designer Jonathan Clarke of Urban Interior
Design had come up with a clever design
that enabled the kitchen space to open out
to an alfresco dining area. The ultimate
aim of this space was to seamlessly
integrate the indoor and outdoor flow and
to make a small outdoor area feel like an
open extra living green space.
The back area of the house was
demolished and reconfigured to use the
existing side return as an extra kitchen
dining space. This increased the outdoor
area to be around 25 sqm. This needed
to become a light and bright area - and
with walls on all sides, this also needed to
reflect a feeling of light and space which is
much needed in the inner city.
Large sized white coloured concrete
pavers were used to give a feeling of space.
They were laid on a bed of river sand to
allow for drainage when it rained and stop
the paved area becoming a pond. Mature
Ficus cones were used to give the feeling
that the garden had been established for a
long time and two old 19th century French
doors were mirrored and mounted on the
large back wall thus reflecting the garden
and giving a feeling of space and grand
proportions.
A French Urn was used with a Gardenia
standard and under planted with annuals.
White painted hardy plank walls and
wooden trellis were used on the sides to
give an impression of ‘French country’.
Overall the feeling of the space made the
courtyard feel grand as well as spacious
and made a dark underused space an
integral part of the house and created a
much needed extra entertaining space.
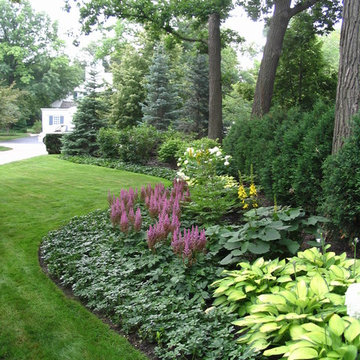
Request Free Quote
Informal Front Yard Landscape Garden Design, Winnetka, Illinois
Find the right local pro for your project
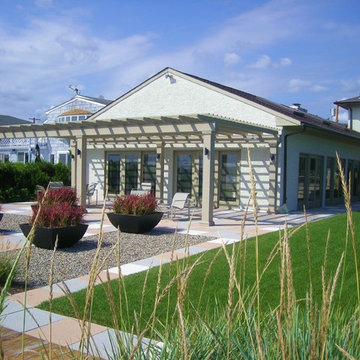
This new patio space overlooks the water. Large paver patio with pots that add a modern flair to the space especially when filled with this colorful grass
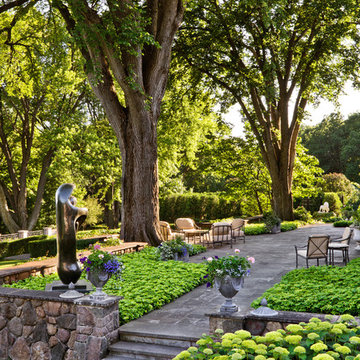
An elegantly landscaped estate was designed to frame views, offer tranquility, and provide numerous spaces with a variety of experiences.
Long, meandering bluestone paths interconnect formal garden spaces with natural woodlands. World-famous bronze sculpture provides personality to an otherwise pastoral place. Groundcovers of Pachysandra, Hosta, and Heuchera are planted en masse to firmly shape garden spaces. A stone wall retains the generous main bluestone terrace. Though it resides a half-mile from the water, the home is positioned perfectly to provide a captivating view of Lake Minnetonka.
Over many years the evolution of this home and landscape has earned Windsor Companies numerous design awards from the Minnesota Nursery and Landscape Association and the American Society of Landscape Architects.
Photos by Paul Crosby
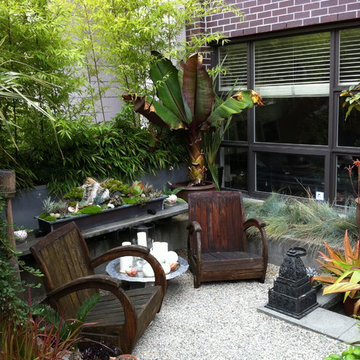
© 2012 Glenna Partridge. All rights reserved.
This is an example of a tropical courtyard garden in Vancouver.
This is an example of a tropical courtyard garden in Vancouver.
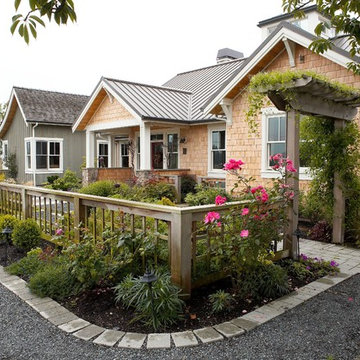
The main entry to the house is carefully framed by a fenced courtyard to separate the entry from the parking and street. Lath screen, trellis and pathways frame and surround the courtyard. This farmstead is located in the Northwest corner of Washington State. Photo by Ian Gleadle
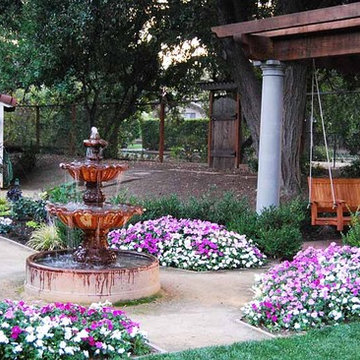
Quintessentially Mediterranean - Home and garden seamlessly integrated.
Photo Credit: Catherine E Smith, Casa Smith Designs, LLC
Design ideas for a mid-sized mediterranean backyard partial sun formal garden for summer in San Francisco with a water feature.
Design ideas for a mid-sized mediterranean backyard partial sun formal garden for summer in San Francisco with a water feature.
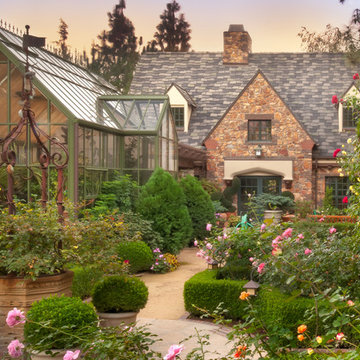
In keeping with the estate’s traditional English Tudor style 10,000 sq. ft. of gardens were designed. The English Gardens are characterized by regular, geometric planting patterns and pathways, with antique decorative accessories heightening their old-world feel. Special nooks and hideaways, coupled with the sound of cascading water in fountains, create a serene environment, while delicate lighting in planter boxes makes the garden perfect for early evening strolls.
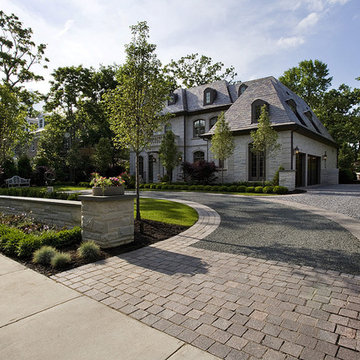
Request Free QuoteThe use of the granite banding and bluestone chips gives the driveway a feeling of a country estate entrance despite being in the suburbs.
Photographs by Linda Oyama Bryan
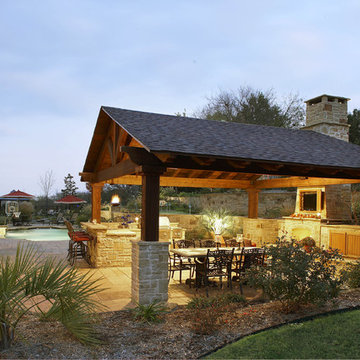
Photography: Ken Vaughn
Design ideas for a traditional backyard full sun garden in Dallas with natural stone pavers.
Design ideas for a traditional backyard full sun garden in Dallas with natural stone pavers.
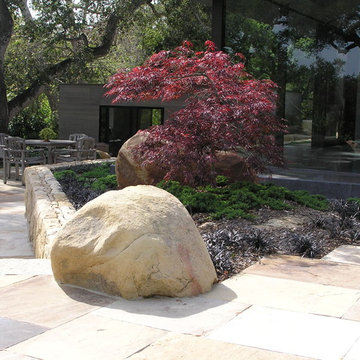
Inspiration for a large modern backyard garden in Santa Barbara with natural stone pavers and with rock feature.
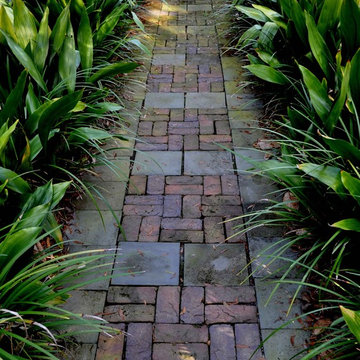
Brick and blue stone pavers
Inspiration for a mid-sized tropical front yard garden in Atlanta with brick pavers and a garden path.
Inspiration for a mid-sized tropical front yard garden in Atlanta with brick pavers and a garden path.
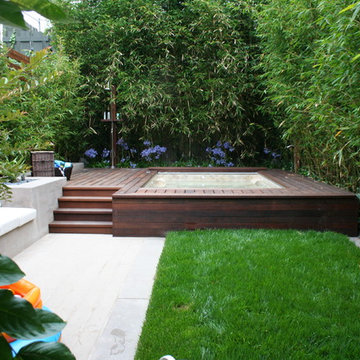
This is an example of a contemporary backyard garden in San Francisco.
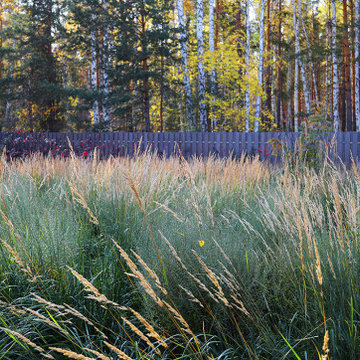
Design ideas for a scandinavian garden in Yekaterinburg with a wood fence.
Garden Design Ideas
12
