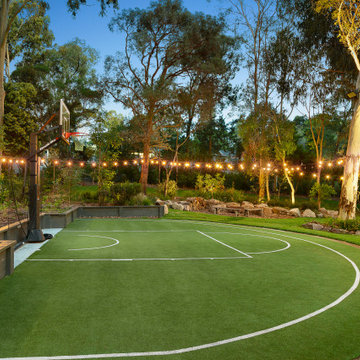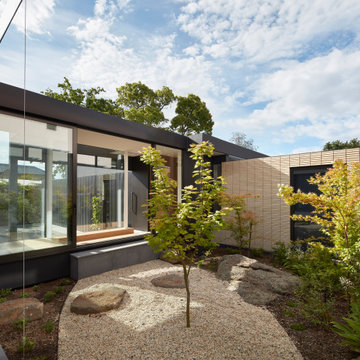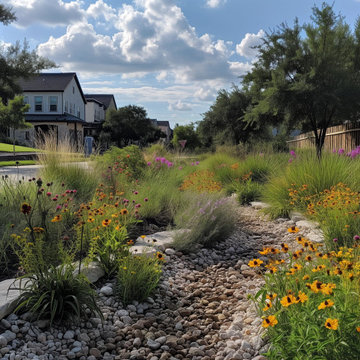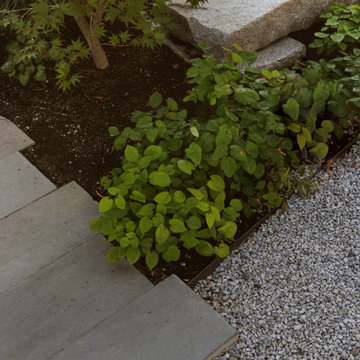Garden Design Ideas
Refine by:
Budget
Sort by:Popular Today
1 - 20 of 1,005,551 photos
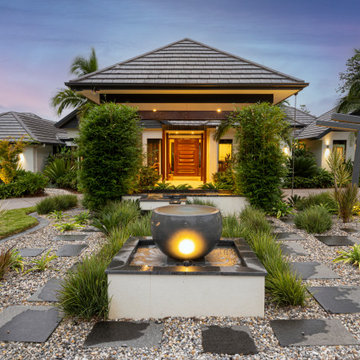
Water feature designed for the middle of the turning circle.
Design ideas for an expansive tropical front yard garden in Sydney.
Design ideas for an expansive tropical front yard garden in Sydney.
Find the right local pro for your project
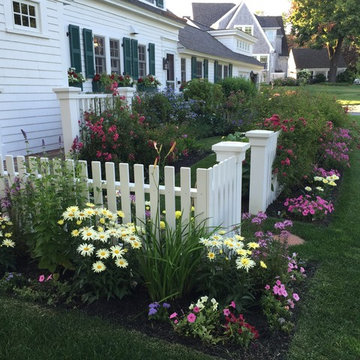
Inspiration for a mid-sized traditional front yard shaded formal garden in Boston with a container garden and natural stone pavers.
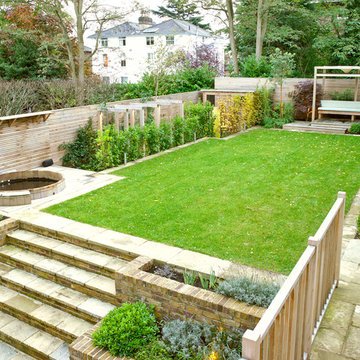
The rear garden was re-designed by Justin Greer as part of the project and was largely implemented by the principal contractor.
It turned-out to be quite a major landscaping exercise, and included the creation of different levels and much-improved connections with the house via new steps and terraces.
Photographer: Nick Smith
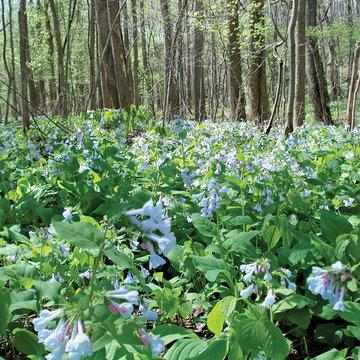
Shaw Nature Reserve / Woodland
Courtesy Missouri Botanical Garden Plantfinder
Design ideas for a country garden in St Louis.
Design ideas for a country garden in St Louis.
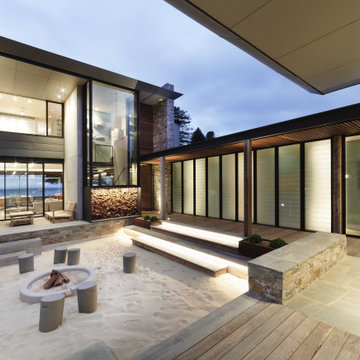
Courtyard - Sand Pit
Beach House at Avoca Beach by Architecture Saville Isaacs
Project Summary
Architecture Saville Isaacs
https://www.architecturesavilleisaacs.com.au/
The core idea of people living and engaging with place is an underlying principle of our practice, given expression in the manner in which this home engages with the exterior, not in a general expansive nod to view, but in a varied and intimate manner.
The interpretation of experiencing life at the beach in all its forms has been manifested in tangible spaces and places through the design of pavilions, courtyards and outdoor rooms.
Architecture Saville Isaacs
https://www.architecturesavilleisaacs.com.au/
A progression of pavilions and courtyards are strung off a circulation spine/breezeway, from street to beach: entry/car court; grassed west courtyard (existing tree); games pavilion; sand+fire courtyard (=sheltered heart); living pavilion; operable verandah; beach.
The interiors reinforce architectural design principles and place-making, allowing every space to be utilised to its optimum. There is no differentiation between architecture and interiors: Interior becomes exterior, joinery becomes space modulator, materials become textural art brought to life by the sun.
Project Description
Architecture Saville Isaacs
https://www.architecturesavilleisaacs.com.au/
The core idea of people living and engaging with place is an underlying principle of our practice, given expression in the manner in which this home engages with the exterior, not in a general expansive nod to view, but in a varied and intimate manner.
The house is designed to maximise the spectacular Avoca beachfront location with a variety of indoor and outdoor rooms in which to experience different aspects of beachside living.
Client brief: home to accommodate a small family yet expandable to accommodate multiple guest configurations, varying levels of privacy, scale and interaction.
A home which responds to its environment both functionally and aesthetically, with a preference for raw, natural and robust materials. Maximise connection – visual and physical – to beach.
The response was a series of operable spaces relating in succession, maintaining focus/connection, to the beach.
The public spaces have been designed as series of indoor/outdoor pavilions. Courtyards treated as outdoor rooms, creating ambiguity and blurring the distinction between inside and out.
A progression of pavilions and courtyards are strung off circulation spine/breezeway, from street to beach: entry/car court; grassed west courtyard (existing tree); games pavilion; sand+fire courtyard (=sheltered heart); living pavilion; operable verandah; beach.
Verandah is final transition space to beach: enclosable in winter; completely open in summer.
This project seeks to demonstrates that focusing on the interrelationship with the surrounding environment, the volumetric quality and light enhanced sculpted open spaces, as well as the tactile quality of the materials, there is no need to showcase expensive finishes and create aesthetic gymnastics. The design avoids fashion and instead works with the timeless elements of materiality, space, volume and light, seeking to achieve a sense of calm, peace and tranquillity.
Architecture Saville Isaacs
https://www.architecturesavilleisaacs.com.au/
Focus is on the tactile quality of the materials: a consistent palette of concrete, raw recycled grey ironbark, steel and natural stone. Materials selections are raw, robust, low maintenance and recyclable.
Light, natural and artificial, is used to sculpt the space and accentuate textural qualities of materials.
Passive climatic design strategies (orientation, winter solar penetration, screening/shading, thermal mass and cross ventilation) result in stable indoor temperatures, requiring minimal use of heating and cooling.
Architecture Saville Isaacs
https://www.architecturesavilleisaacs.com.au/
Accommodation is naturally ventilated by eastern sea breezes, but sheltered from harsh afternoon winds.
Both bore and rainwater are harvested for reuse.
Low VOC and non-toxic materials and finishes, hydronic floor heating and ventilation ensure a healthy indoor environment.
Project was the outcome of extensive collaboration with client, specialist consultants (including coastal erosion) and the builder.
The interpretation of experiencing life by the sea in all its forms has been manifested in tangible spaces and places through the design of the pavilions, courtyards and outdoor rooms.
The interior design has been an extension of the architectural intent, reinforcing architectural design principles and place-making, allowing every space to be utilised to its optimum capacity.
There is no differentiation between architecture and interiors: Interior becomes exterior, joinery becomes space modulator, materials become textural art brought to life by the sun.
Architecture Saville Isaacs
https://www.architecturesavilleisaacs.com.au/
https://www.architecturesavilleisaacs.com.au/
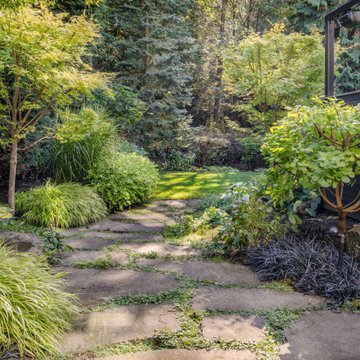
The setting of this backyard is so natural. Each view and path beckons you further in.
This is an example of a contemporary garden in Seattle.
This is an example of a contemporary garden in Seattle.
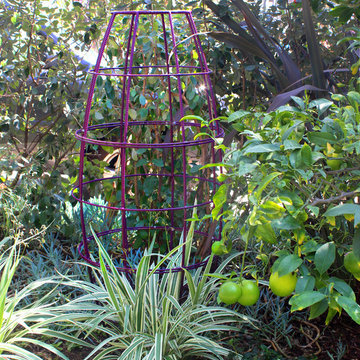
An aubergine colored Toki Bubble Trellis by Terra Trellis punctuates an ornamental and edible garden in Los Angeles. TerraTrellis.com
Inspiration for a modern garden in Los Angeles.
Inspiration for a modern garden in Los Angeles.
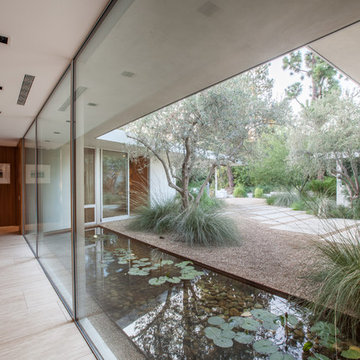
photography: francis dreis
This is an example of a midcentury garden in Los Angeles with with pond.
This is an example of a midcentury garden in Los Angeles with with pond.
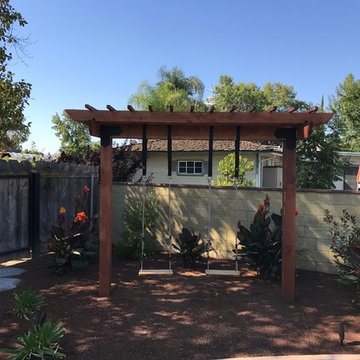
Photo of a mid-sized backyard shaded formal garden in Other with mulch.
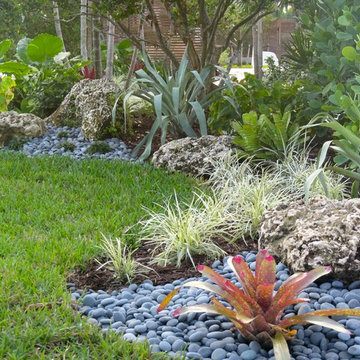
A front yard in South Florida is transformed by landscape design. New walkways, fencing, plantings and a courtyard garden enhance the front yard space. Matthew Giampietro
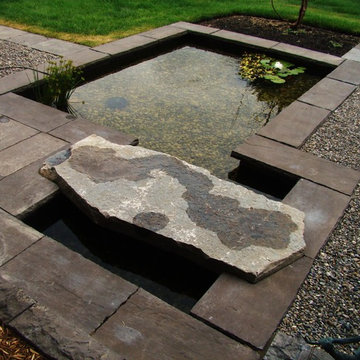
Photo of a mid-sized asian backyard partial sun formal garden in Toronto with with pond and gravel.
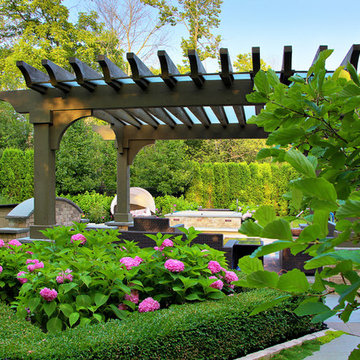
Gardens, Swimming Pool, Pergola Lounge, Outdoor Kitchen and Entire Property Designed and Constructed by Arrow. ---Marco Romani, RLA. Landscape Architect
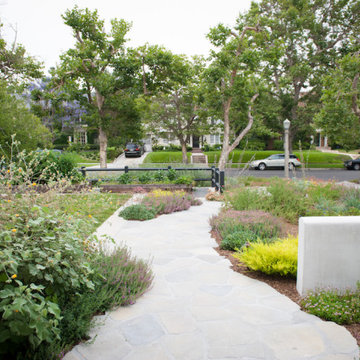
Even deep in winter, the Matloff's exit the front door to a garden filled with blooms, texture, and vivacious color. The Indian Mallow to the left blooms with stunning sprays of yellow flowers most of the year.
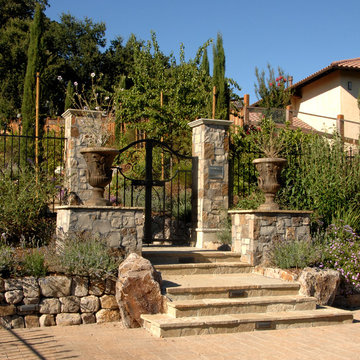
The Italian Fam House was created to look and feel like a vintage structure found in the middle of the Italian country side. the villa was designed with a private bridge over a seasonal creek and automatic gates were designed at the base of a small slope so the visitor could appreciate the architecture as the gates open. A natural stone walk way leads to the front door which has a latch door handle only ( non locking) with 350 year old oak front door. Privacy trees and landscape we’re designed on the perimeter of the property to allow the client to enjoy the grounds in complete privacy and enhancing the illusion of the farm house.
The client wanted to keep the vintage look but have some contemporary features in the garden, a artist studio with pool changing room and shower was designed into the hillside to provide a passive solar efficient structure. The patio was designed with rough cut natural stone and accents of Italian marble. the spa was raised 18″ and utilizes a vanishing edge detail which spills into the vanishing edge pool. Both water details are equipped with LED lighting and are integrated into the home automation. A walking path was designed to a lower lawn area adjacent to the creek , the lawn is designed for family picnics , volleyball games and other summer activities nestled under the oaks and cooler temperature by the creek. Screening and privacy were a important element in this design. Mature Box size shrub and mature tree’s were imported from across northern California and craned into the project.
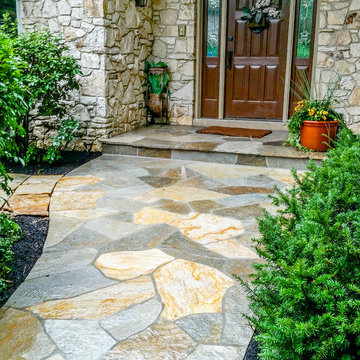
Photo of a large traditional front yard garden with a garden path and natural stone pavers.
Garden Design Ideas
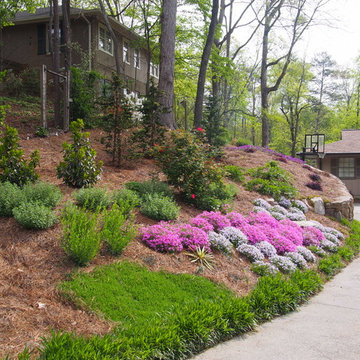
We turned this eyesore into the envy of the neighborhood! This highly visible hillside was the focal point upon entering thru the gated entrance of this home. Now the owner and guests enjoy a seasonal display of color and texture rather than a weed filled boring hillside. Added bonus is that the plants are all drought tolerant, low maintenance and support pollinators. Bees, butterflies, hummingbirds and beneficial insects add additional interest.
Photographer: Danna Cain, Home & Garden Design, Inc.
1
